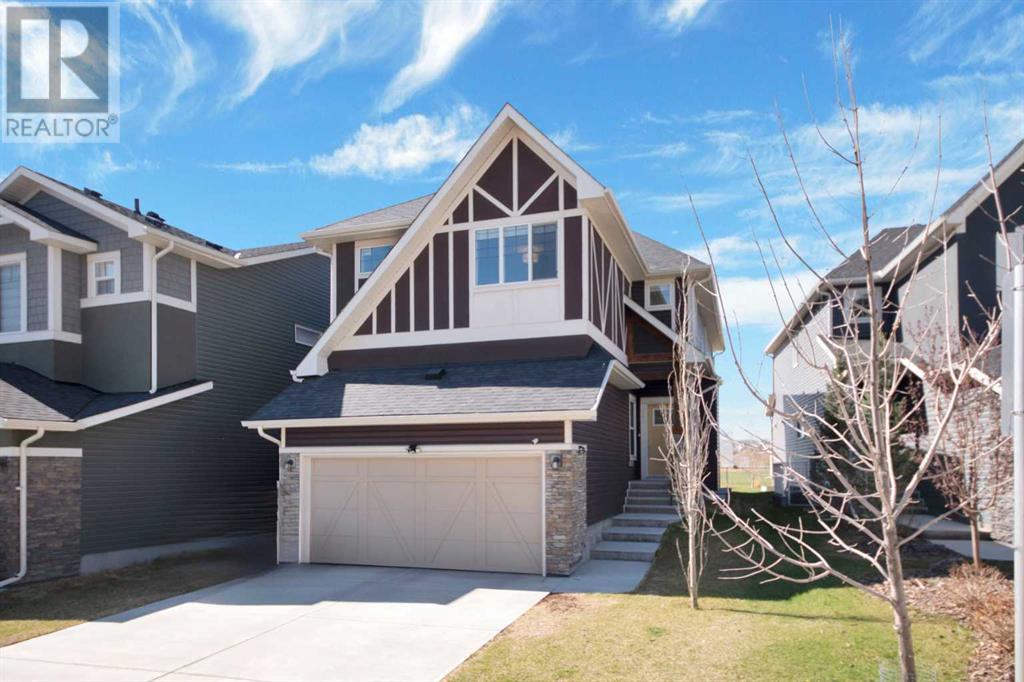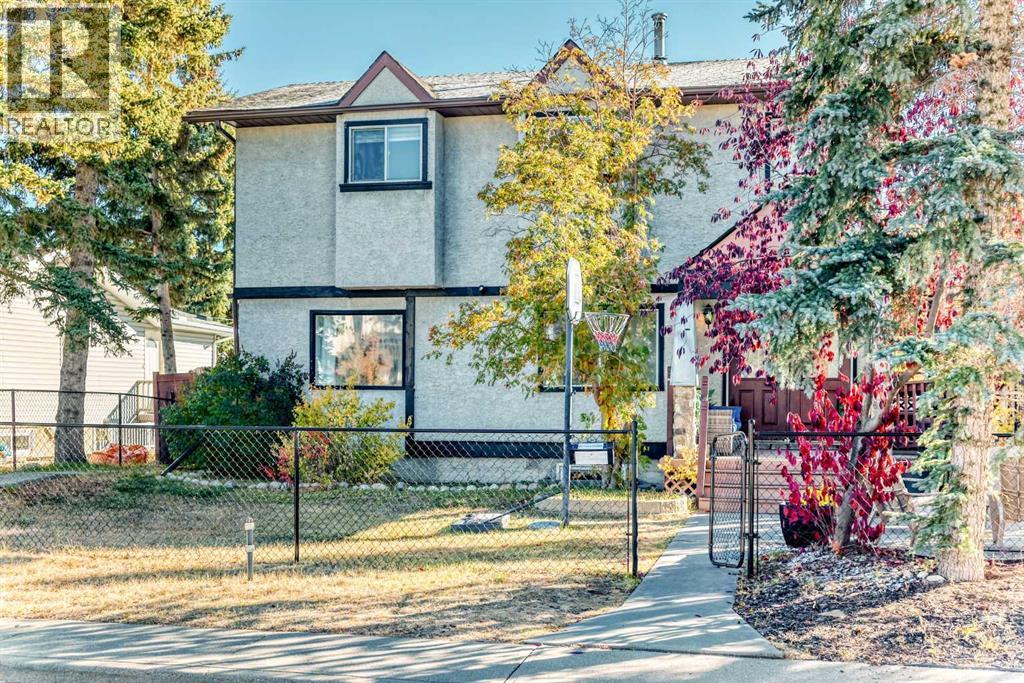
Highlights
Description
- Home value ($/Sqft)$345/Sqft
- Time on Houseful91 days
- Property typeSingle family
- Neighbourhood
- Median school Score
- Year built2021
- Garage spaces2
- Mortgage payment
Welcome to this beautifully maintained former show home, offering 2,313 sq ft of thoughtfully designed living space in a quiet and family-friendly neighborhood. This impressive home features 3 spacious bedrooms plus a large bonus room, ideal for both relaxation and entertainment. The main floor boasts 9-foot ceilings, elegant quartz countertops throughout, a gas range, and a BBQ gas line leading to the rear deck, perfect for outdoor dining. Premium upgrades include central air conditioning, a water softener, a reverse osmosis water filter, motion-activated light switches, ventilation fan timers, and a radon mitigation system for added peace of mind. Additional highlights include a Class 4 impact-resistant roof and a 220V RV charging outlet in the garage. With its combination of style, comfort, and smart features, this home is move-in ready and perfect for modern living. (id:55581)
Home overview
- Cooling Central air conditioning
- Heat type Forced air
- # total stories 2
- Construction materials Wood frame
- Fencing Partially fenced
- # garage spaces 2
- # parking spaces 2
- Has garage (y/n) Yes
- # full baths 2
- # half baths 1
- # total bathrooms 3.0
- # of above grade bedrooms 3
- Flooring Carpeted, vinyl plank
- Has fireplace (y/n) Yes
- Subdivision Sage hill
- Lot dimensions 3983
- Lot size (acres) 0.09358553
- Building size 2313
- Listing # A2242418
- Property sub type Single family residence
- Status Active
- Bathroom (# of pieces - 4) 2.795m X 2.414m
Level: 2nd - Bedroom 3.072m X 2.844m
Level: 2nd - Bedroom 6.02m X 2.972m
Level: 2nd - Other 2.795m X 1.881m
Level: 2nd - Family room 5.462m X 6.757m
Level: 2nd - Bathroom (# of pieces - 4) 2.972m X 3.81m
Level: 2nd - Primary bedroom 3.786m X 4.776m
Level: 2nd - Laundry 2.795m X 1.829m
Level: 2nd - Other 6.858m X 12.216m
Level: Basement - Foyer 1.396m X 2.362m
Level: Main - Breakfast room 3.072m X 2.719m
Level: Main - Bathroom (# of pieces - 2) 2.134m X 0.89m
Level: Main - Kitchen 3.81m X 4.039m
Level: Main - Office 2.947m X 2.947m
Level: Main - Bonus room 3.429m X 4.014m
Level: Main - Living room 3.786m X 4.139m
Level: Main
- Listing source url Https://www.realtor.ca/real-estate/28641075/301-sage-meadows-park-nw-calgary-sage-hill
- Listing type identifier Idx

$-2,131
/ Month












