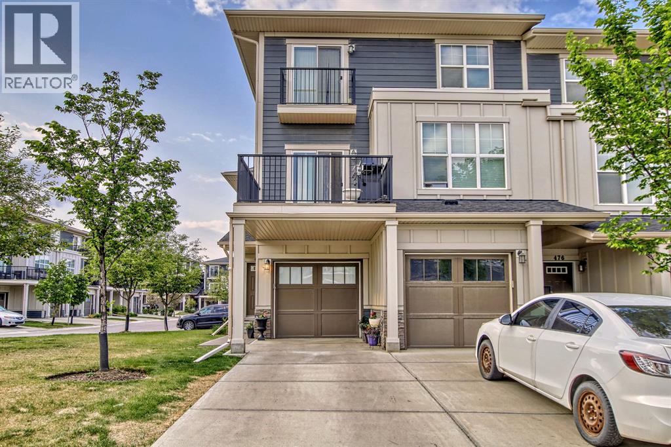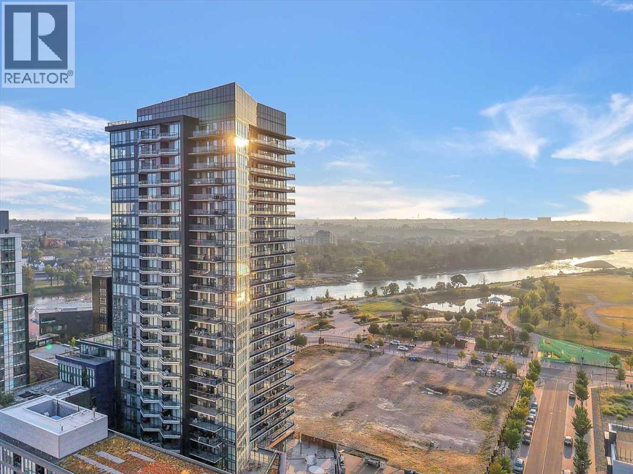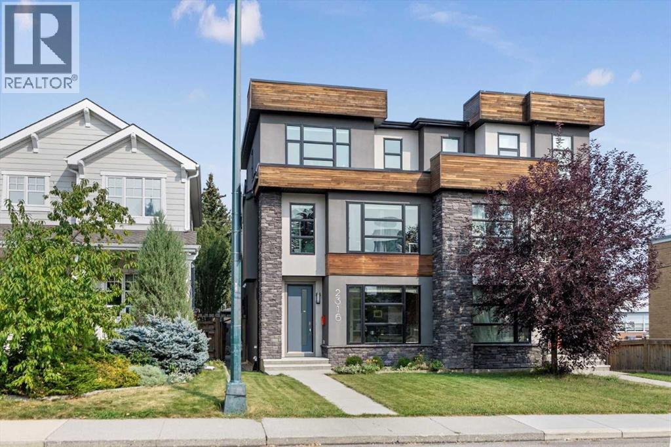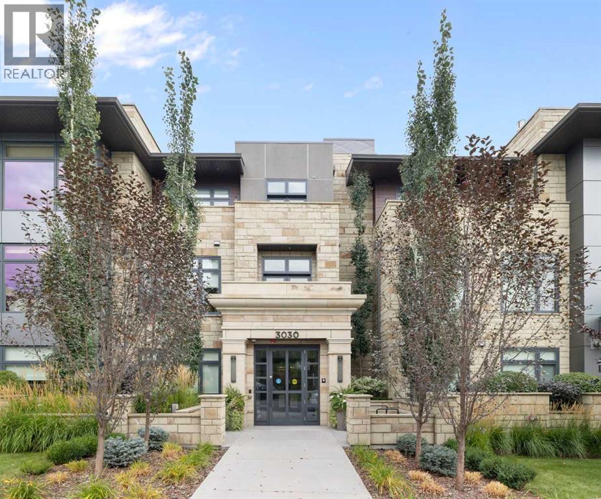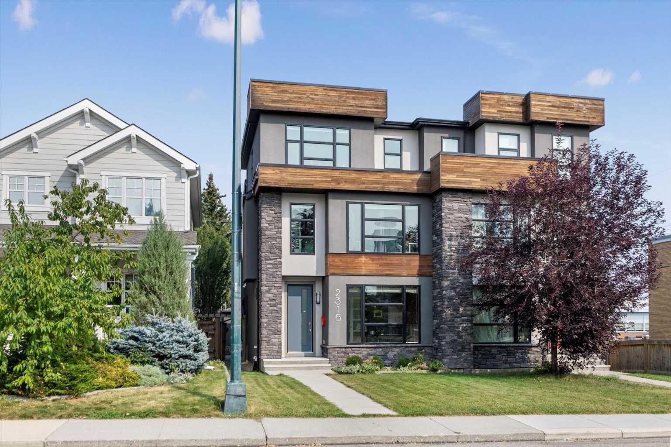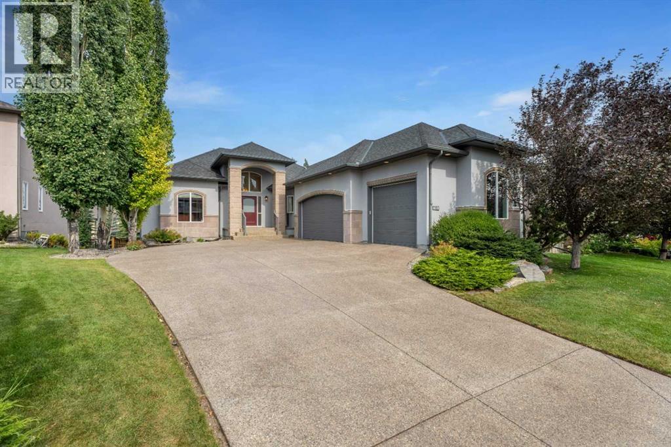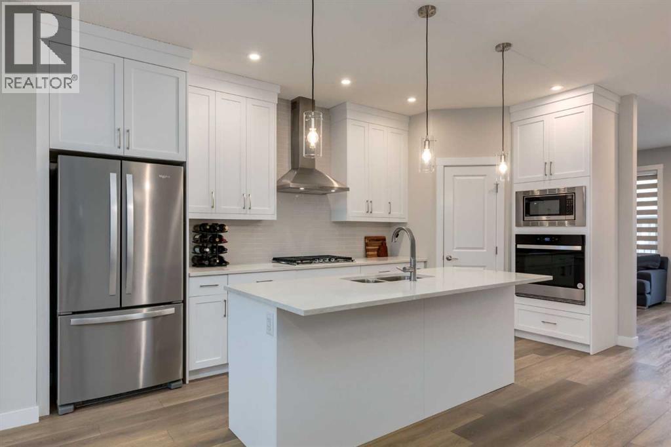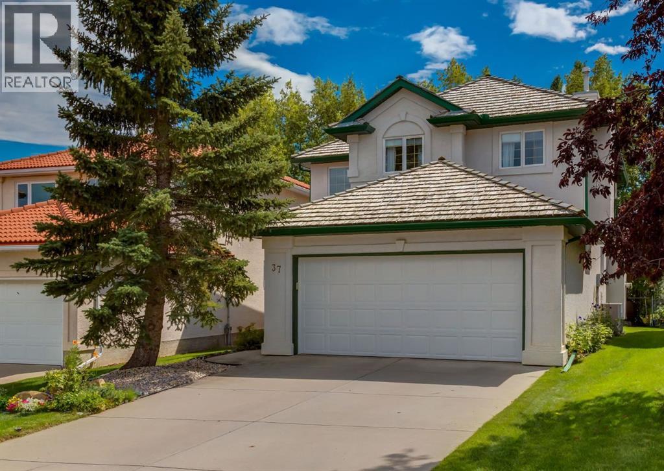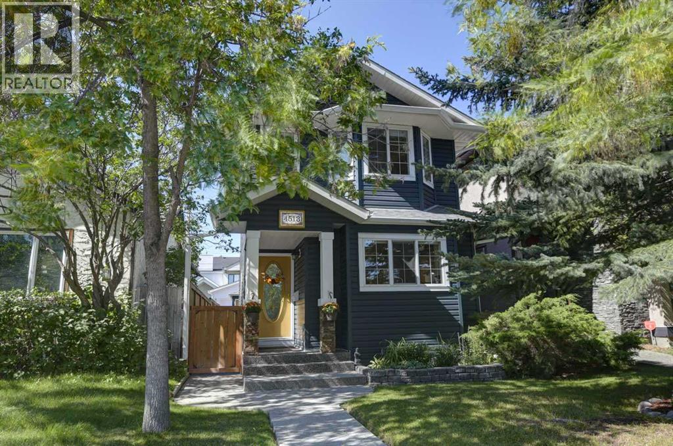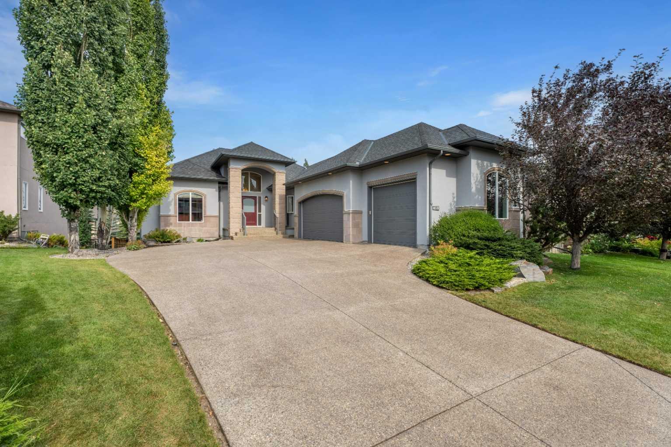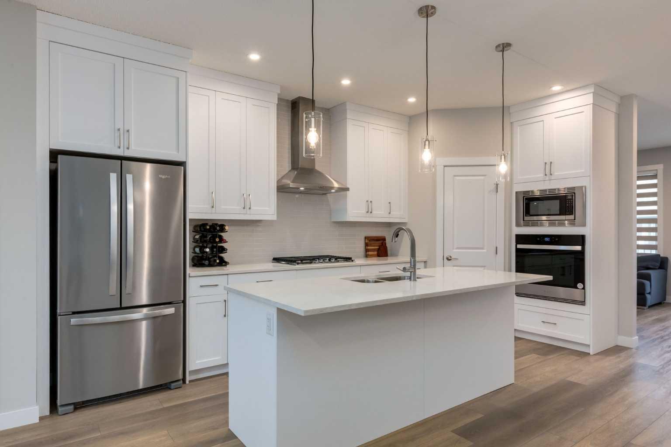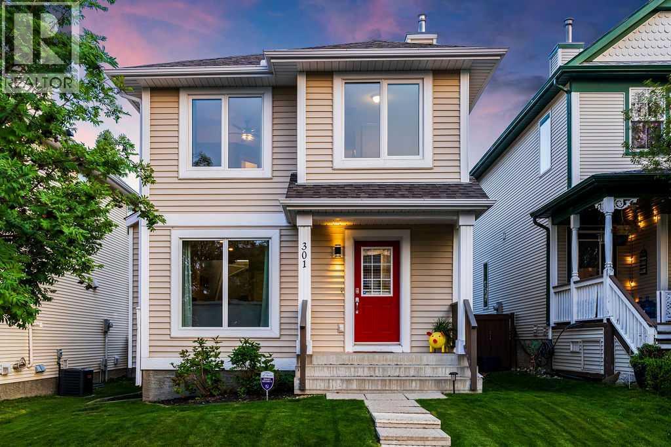
Highlights
Description
- Home value ($/Sqft)$518/Sqft
- Time on Housefulnew 2 hours
- Property typeSingle family
- Neighbourhood
- Median school Score
- Year built1999
- Garage spaces2
- Mortgage payment
WELCOME TO YOUR TURN-KEY FAMILY HOME IN THE HEART OF TUSCANY! This modernized & beautifully updated residence sits on a picture-perfect street directly across from Eric Harvie School, a dream location for families. Step inside to find a bright, open-concept layout with an ideal flow across all three levels, thoughtfully designed for everyday living and entertaining alike.This home has been lovingly maintained with major upgrades, including all new windows (Oct 2024), a high-efficiency furnace (Feb 2024), attic insulation (June 2023), roof (Oct 2020), central A/C (2023), hot water tank (2017), and recessed lighting (2023/24). Every key system has been refreshed for peace of mind and energy efficiency.The oversized, heated garage is a true standout, featuring an 8’ overhead door, Rockwool insulation, built-in cabinetry, and smart organization solutions—making it perfect for hobbyists, storage, or a workshop all year round.Outdoors, enjoy your own private, south-east facing backyard oasis, beautifully landscaped with planter boxes, lush greenery, and space for family gatherings or quiet relaxation.Beyond the home itself, immerse yourself in the social fabric of Tuscany, with access to one of Calgary’s most sought after communities. Residents enjoy the Tuscany Club with its skating rink, splash park, tennis and pickleball courts, and year-round programs. The community offers more than 170 acres of ravines, parks, and pathways along with breathtaking Rocky Mountain views. Everyday conveniences are close by with shopping at Tuscany Market, additional options at nearby Crowfoot Crossing, and quick access to the Tuscany C-Train Station for an easy downtown commute.This move-in ready property offers the perfect combination of location, lifestyle, and long-term value. Don’t miss your chance to call this home! (id:63267)
Home overview
- Cooling Central air conditioning
- Heat type Other, forced air
- # total stories 2
- Fencing Fence
- # garage spaces 2
- # parking spaces 2
- Has garage (y/n) Yes
- # full baths 1
- # half baths 1
- # total bathrooms 2.0
- # of above grade bedrooms 3
- Flooring Carpeted, laminate, linoleum, vinyl plank
- Has fireplace (y/n) Yes
- Subdivision Tuscany
- Lot desc Landscaped
- Lot dimensions 3089.24
- Lot size (acres) 0.07258552
- Building size 1120
- Listing # A2256162
- Property sub type Single family residence
- Status Active
- Recreational room / games room 5.462m X 7.596m
Level: Basement - Laundry 2.362m X 3.962m
Level: Basement - Dining room 3.277m X 2.158m
Level: Main - Bathroom (# of pieces - 2) 0.814m X 2.185m
Level: Main - Kitchen 1.957m X 3.353m
Level: Main - Living room 3.834m X 5.739m
Level: Main - Bathroom (# of pieces - 4) 1.5m X 2.31m
Level: Upper - Bedroom 2.643m X 3.658m
Level: Upper - Bedroom 2.719m X 2.92m
Level: Upper - Primary bedroom 3.024m X 4.368m
Level: Upper
- Listing source url Https://www.realtor.ca/real-estate/28852368/301-tuscany-drive-nw-calgary-tuscany
- Listing type identifier Idx

$-1,546
/ Month

