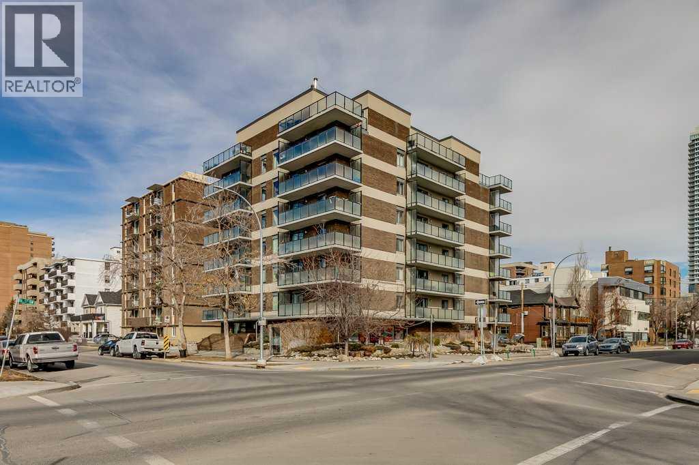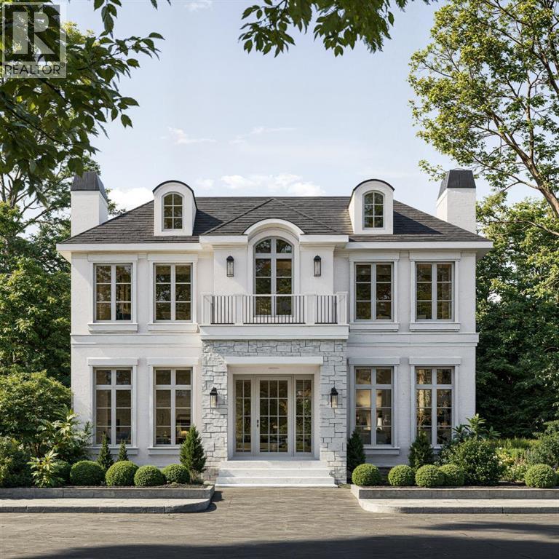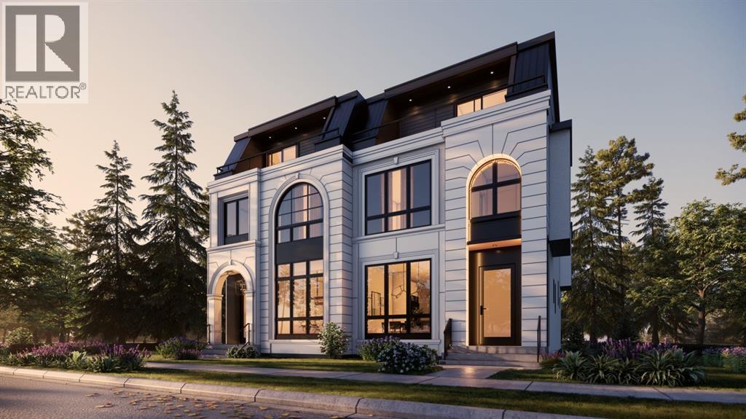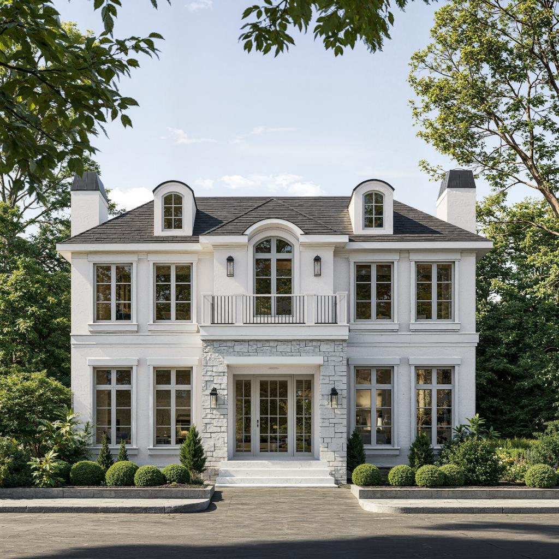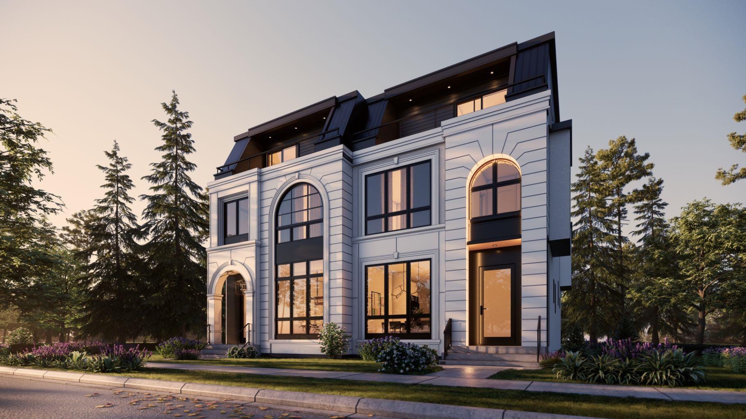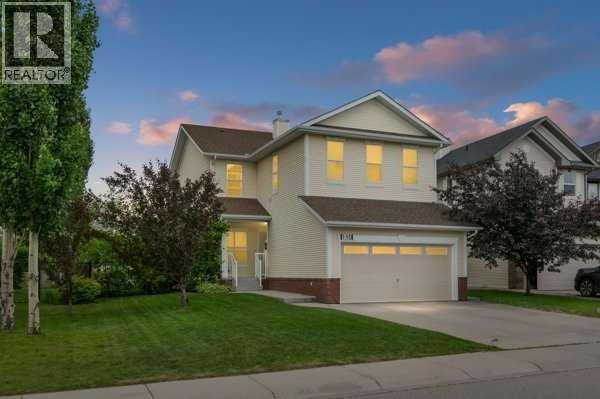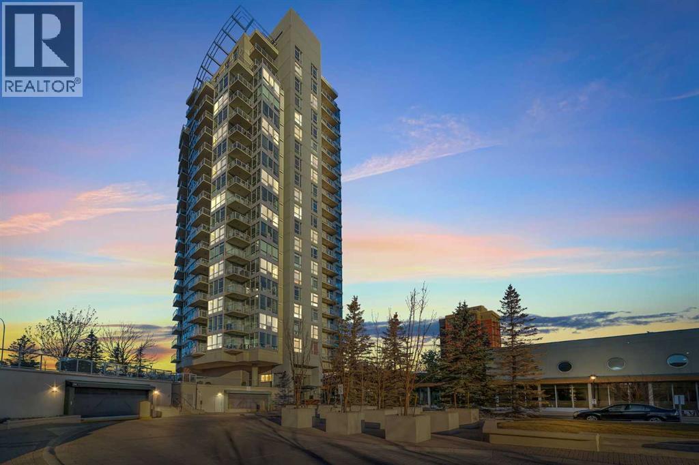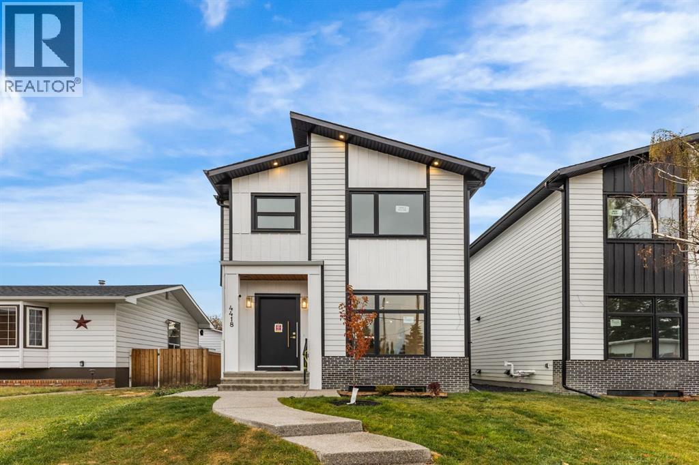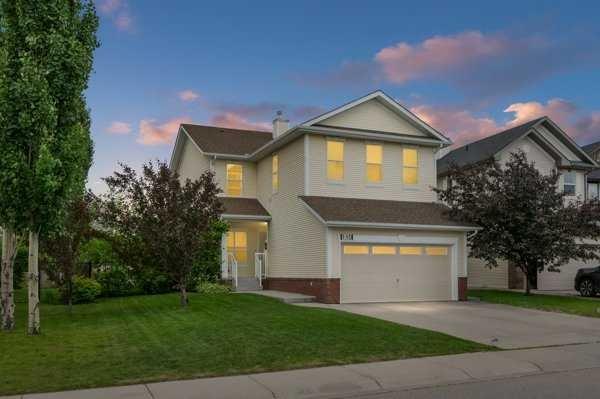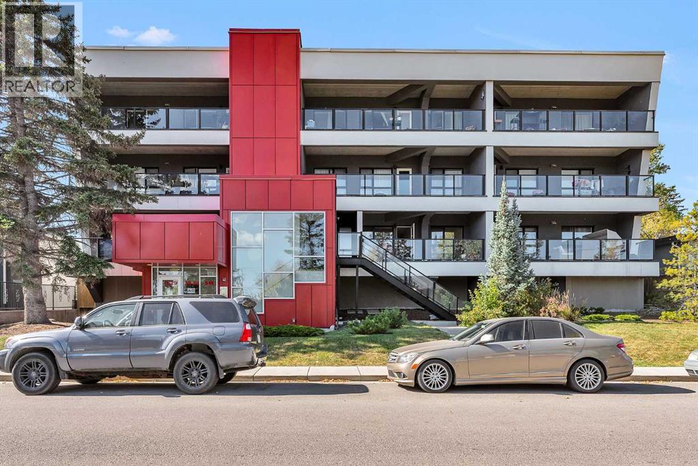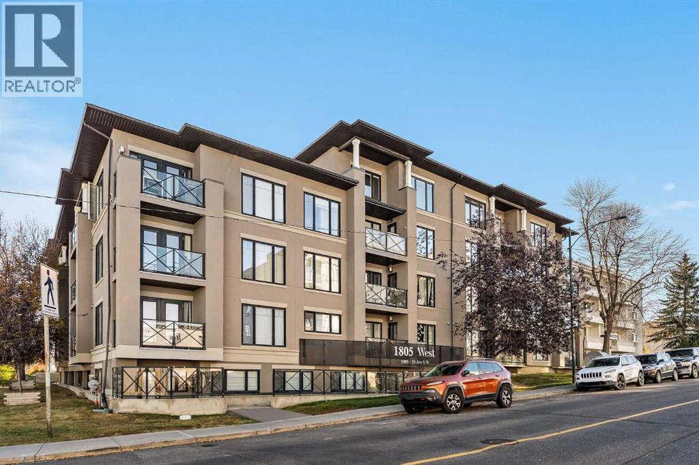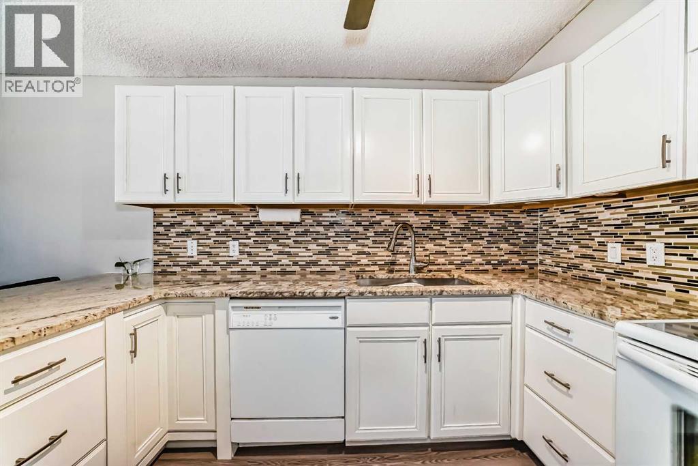
Highlights
Description
- Home value ($/Sqft)$265/Sqft
- Time on Houseful36 days
- Property typeSingle family
- Neighbourhood
- Median school Score
- Year built1978
- Mortgage payment
FULLY RENOVATED, 2-bedroom townhouse, located in the desirable SW community of Glenbrook. This stylish, immaculate and bright two-storey home offers over 1, 200sq. ft. of comfortable living space. The FULLY RENOVATED KITCHEN features granite countertops, a classic backsplash, and crisp white cabinetry, perfect for cooking and entertaining. The open-concept living and dining area is enhanced by NEW carpet flooring throughout the main level, wIth the possibility of turning the dining space into a 3rd BEDROOM. You’ll also find a convenient laundry and storage area, plus a balcony that’s perfect for your summer BBQ's. Upstairs, you’ll find 2 generously sized bedrooms one with a walk-in closet, the other with a built in closet, and a well-appointed full bathroom, offering plenty of space and functionality. NEW CARPETING throughout the upper floor adds a cozy touch. All windows were updated in 2012, furnace in 2013. Tucked away on the west side of the complex with no buildings directly in front, this unit offers extra privacy and peaceful surroundings. There’s ample visitor parking nearby, plus your own outdoor stall (#107) just steps from the front door with the OPTION OF RENTING ADDITIONAL PARKING spot for a cost. Enjoy the benefit of LOW CONDO FEES ( water included). Easy access to Glenbrook and Westhills shopping, schools, parks, and transit, short drive to downtown. This MOVE-IN READY HOME checks all the boxes. Check it out. (id:63267)
Home overview
- Cooling None
- Heat type Central heating, forced air
- # total stories 2
- Construction materials Wood frame
- Fencing Fence
- # parking spaces 1
- # full baths 1
- # total bathrooms 1.0
- # of above grade bedrooms 2
- Flooring Carpeted, tile, vinyl plank
- Community features Pets allowed with restrictions
- Subdivision Glenbrook
- Lot size (acres) 0.0
- Building size 1244
- Listing # A2257087
- Property sub type Single family residence
- Status Active
- Kitchen 3.2m X 2.896m
Level: 2nd - Dining room 2.515m X 4.191m
Level: 2nd - Laundry 3.429m X 1.701m
Level: 2nd - Living room 4.343m X 6.401m
Level: 2nd - Storage 1.396m X 1.728m
Level: 3rd - Bedroom 2.871m X 3.53m
Level: 3rd - Primary bedroom 3.786m X 4.215m
Level: 3rd - Bathroom (# of pieces - 4) 2.768m X 1.5m
Level: 3rd - Foyer 3.176m X 0.939m
Level: Lower
- Listing source url Https://www.realtor.ca/real-estate/28862844/122-3015-51-street-sw-calgary-glenbrook
- Listing type identifier Idx

$-550
/ Month

