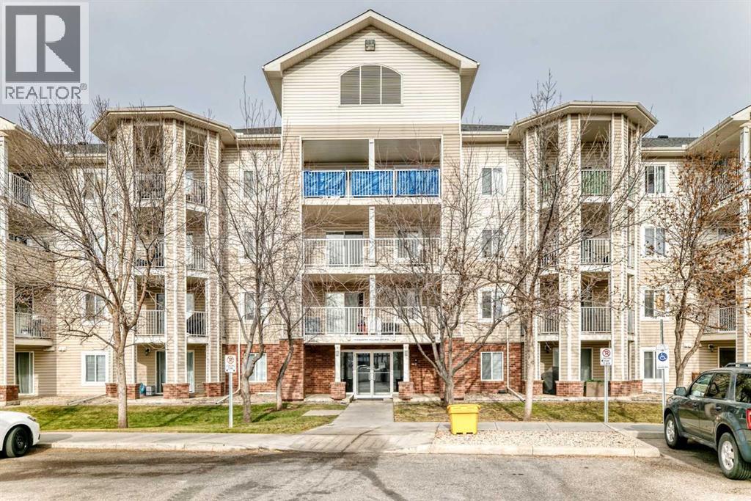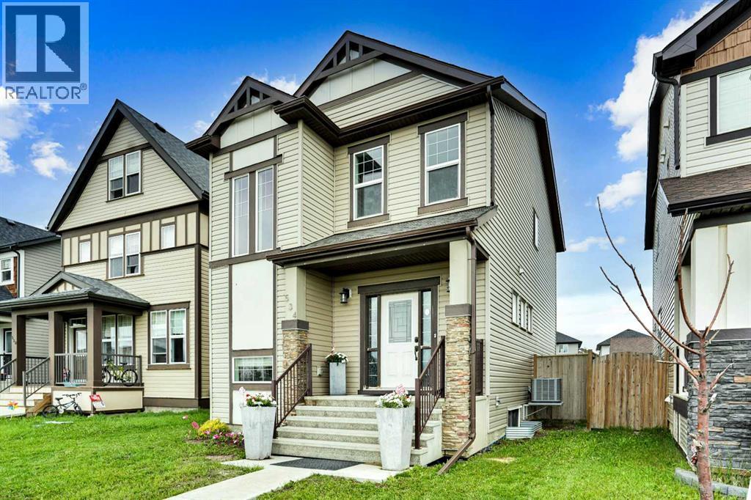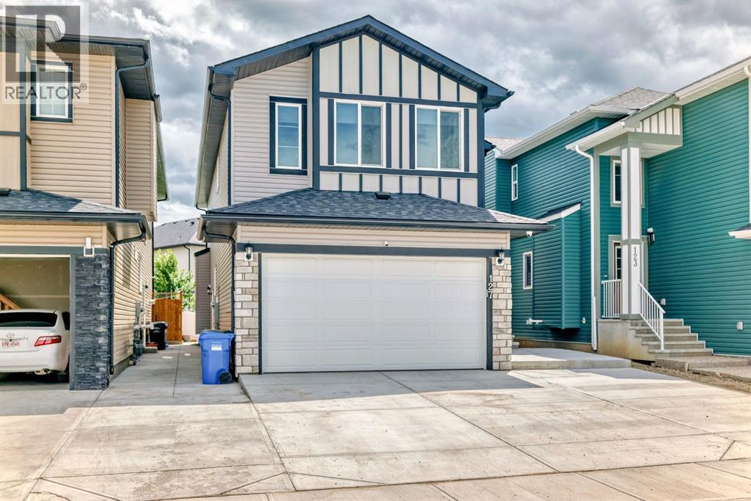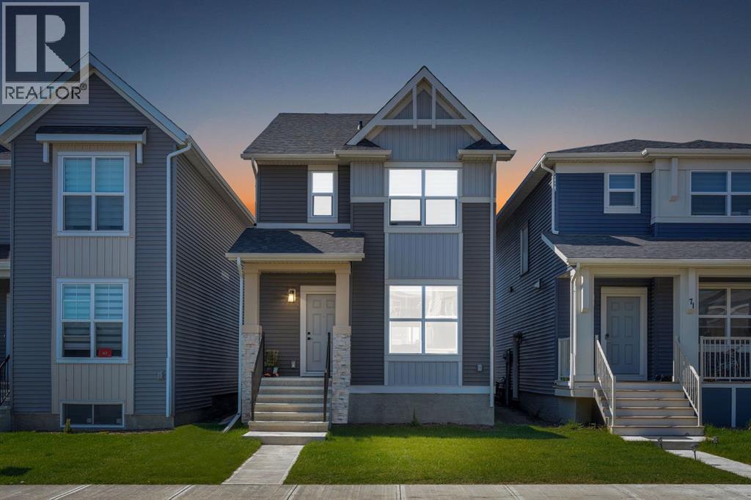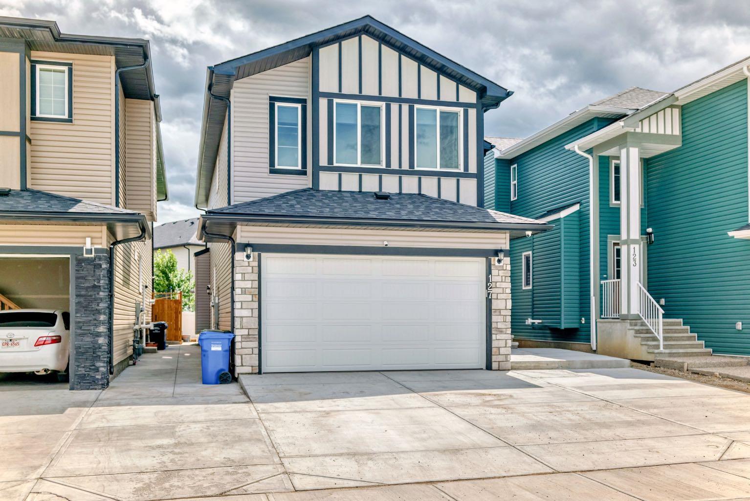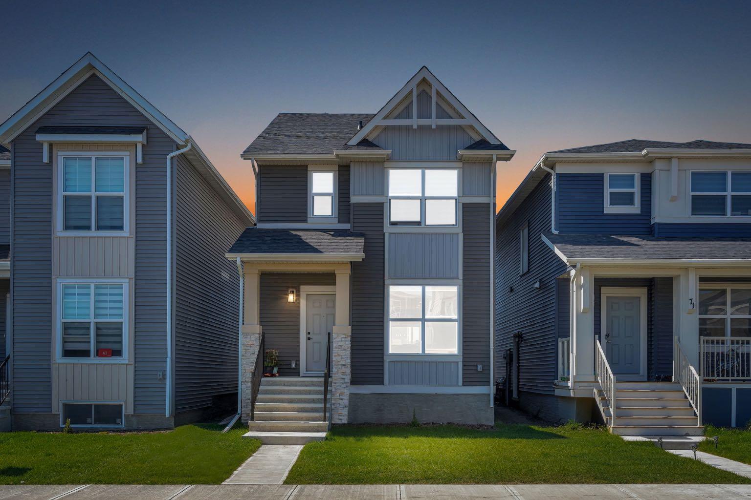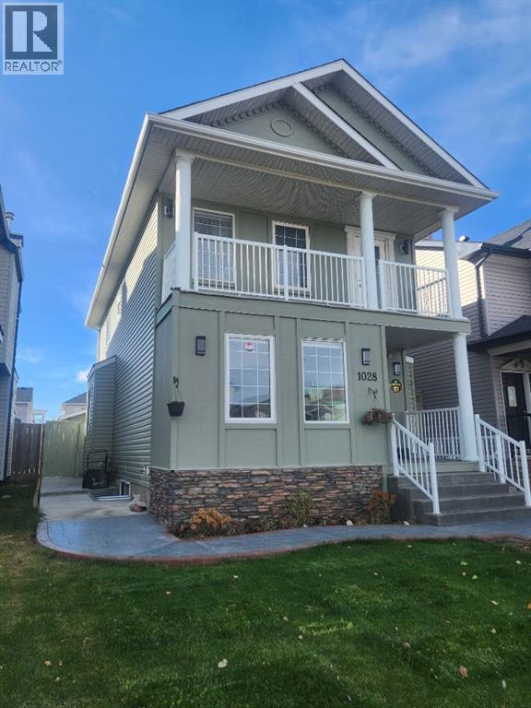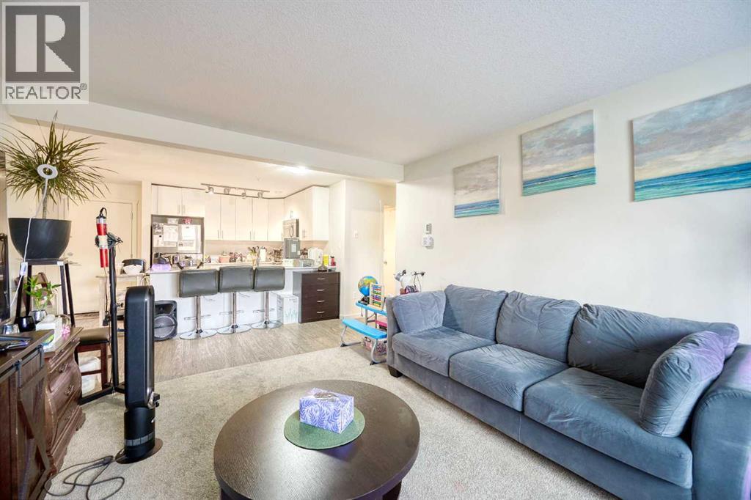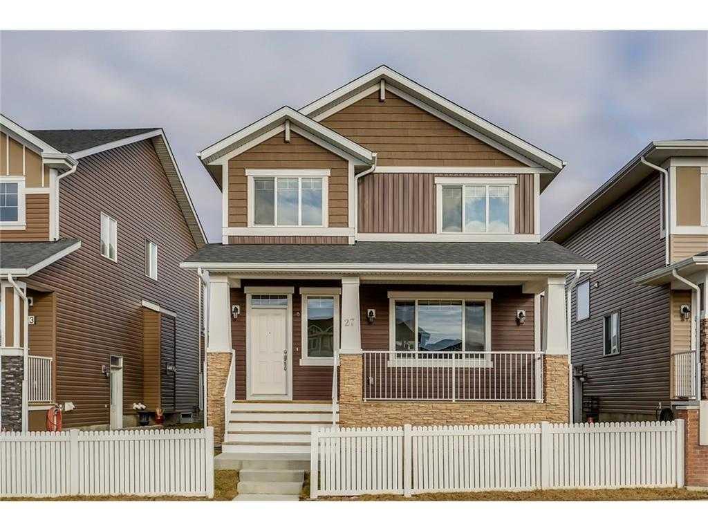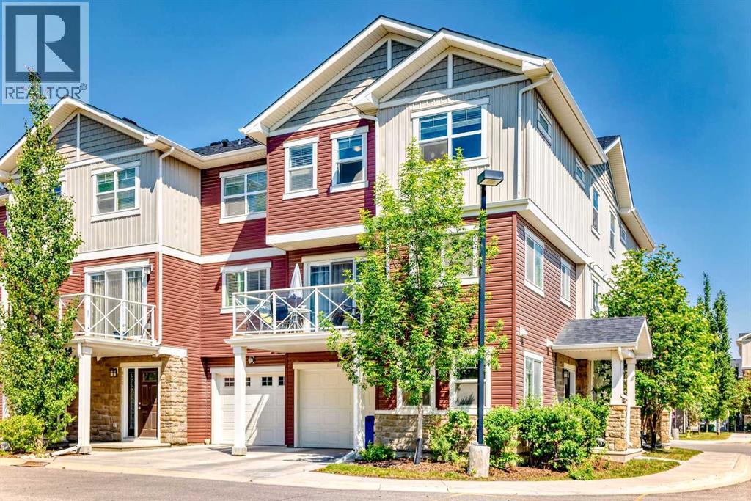- Houseful
- AB
- Calgary
- Skyview Ranch
- 302 Skyview Ranch Drive Ne Unit 2115
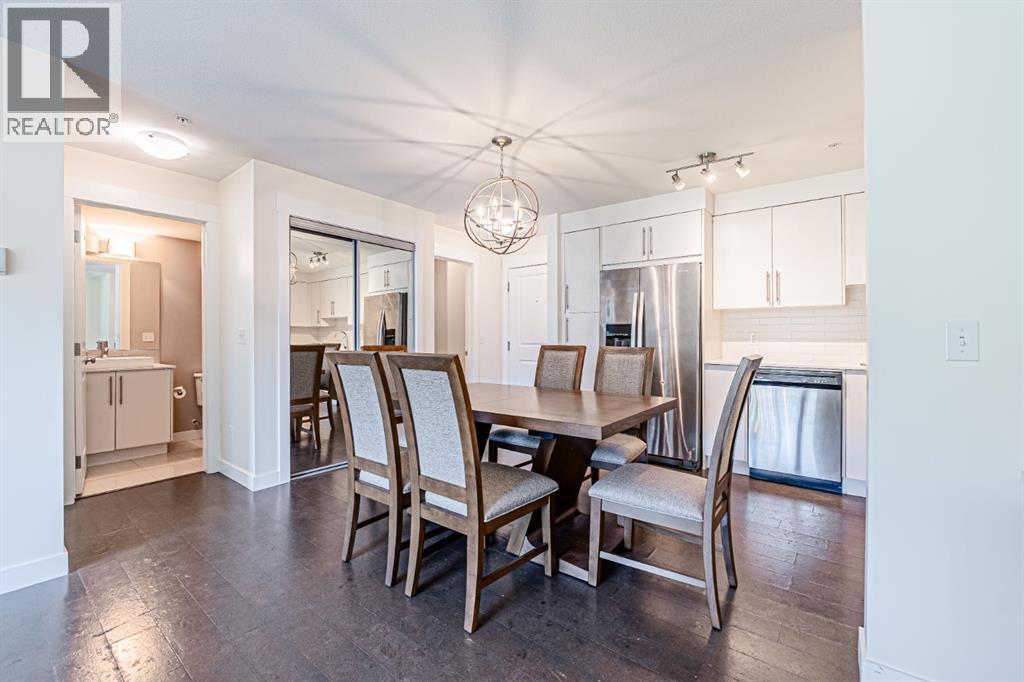
302 Skyview Ranch Drive Ne Unit 2115
302 Skyview Ranch Drive Ne Unit 2115
Highlights
Description
- Home value ($/Sqft)$413/Sqft
- Time on Houseful80 days
- Property typeSingle family
- Neighbourhood
- Median school Score
- Year built2016
- Mortgage payment
MOVE-IN READY !!! Welcome to this main floor former Show-Suite featuring an open concept kitchen apartment with 2 spaciousbedrooms, 2 bathrooms and Titled heated underground parking and a storage. A lot of visitors parking makes it convenient for guests to park theirvehicles safely. This unit has a modern and bright colour, is clean and well maintained, and it faces a wide open space. This condo has In-SuiteLaundry and a built in desk, perfect for a home office or study area. A large deck with a BBQ gas line, stainless steel appliances. Located in acommunity with excellent amenities, you’ll have access to a nearby community park where kids can play and friends can gather. Convenience stores,schools, parks, playgrounds, and public transit are all close by, making this condo a blend of modern comfort and everyday practicality. Don’t missthe opportunity to make this beautiful condo your new home! (id:63267)
Home overview
- Cooling None
- Heat type Central heating
- # total stories 4
- Construction materials Poured concrete
- # parking spaces 1
- Has garage (y/n) Yes
- # full baths 2
- # total bathrooms 2.0
- # of above grade bedrooms 2
- Flooring Carpeted, ceramic tile, vinyl
- Community features Pets allowed with restrictions
- Subdivision Skyview ranch
- Directions 2107449
- Lot size (acres) 0.0
- Building size 812
- Listing # A2246830
- Property sub type Single family residence
- Status Active
- Bedroom 4.215m X 2.871m
Level: Main - Bathroom (# of pieces - 4) 2.515m X 1.5m
Level: Main - Laundry 1.5m X 2.057m
Level: Main - Bathroom (# of pieces - 4) 2.515m X 1.5m
Level: Main - Living room 3.758m X 3.2m
Level: Main - Kitchen 4.215m X 4.09m
Level: Main - Dining room 2.743m X 2.31m
Level: Main - Primary bedroom 3.633m X 3.024m
Level: Main
- Listing source url Https://www.realtor.ca/real-estate/28740281/2115-302-skyview-ranch-drive-ne-calgary-skyview-ranch
- Listing type identifier Idx

$-502
/ Month

