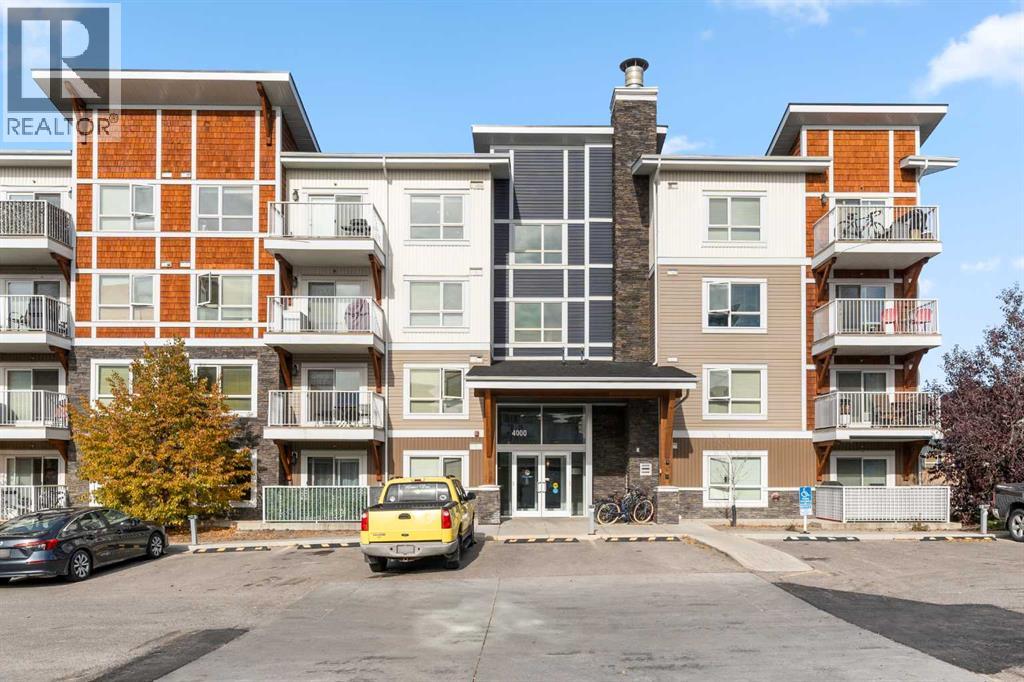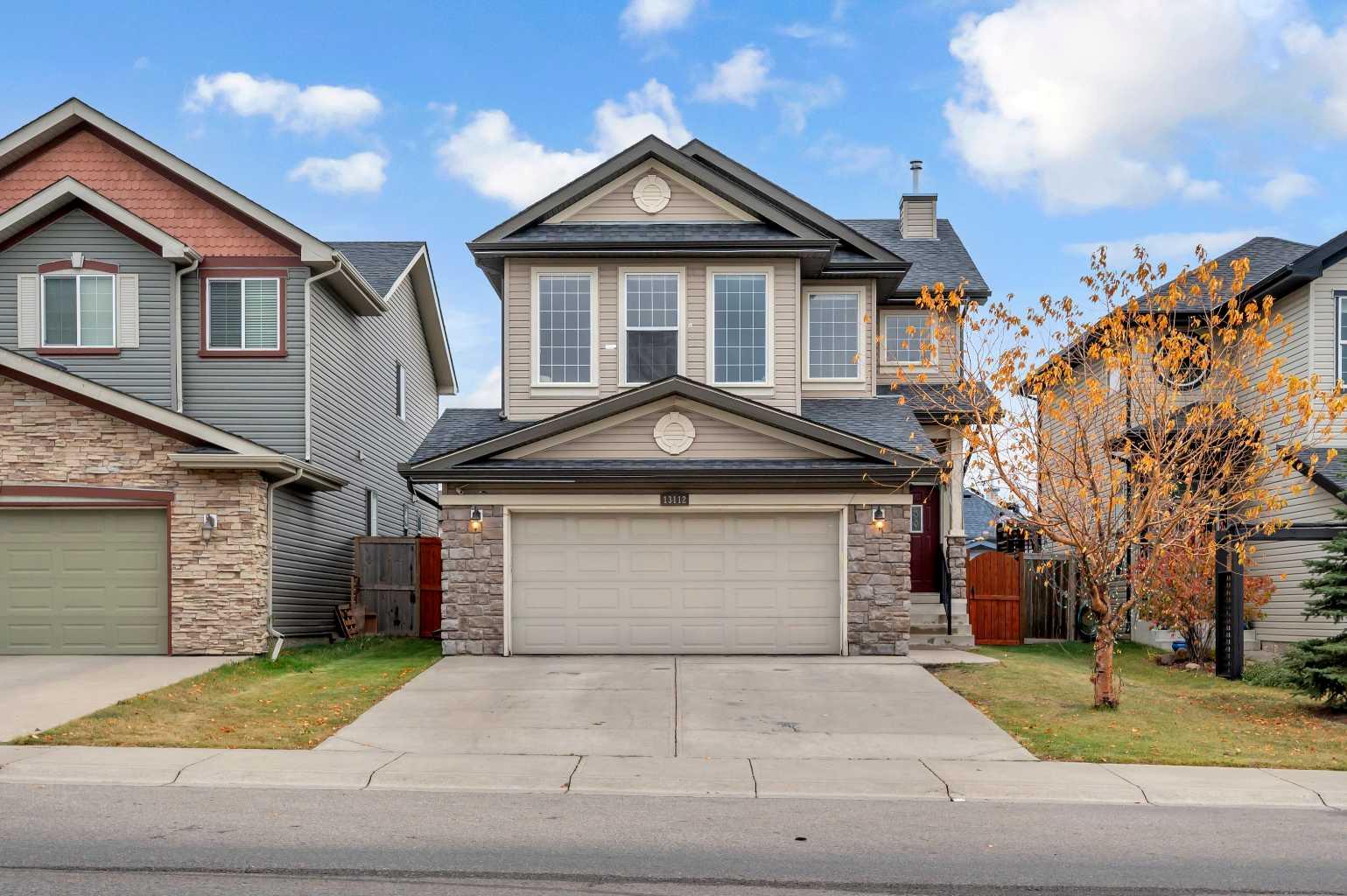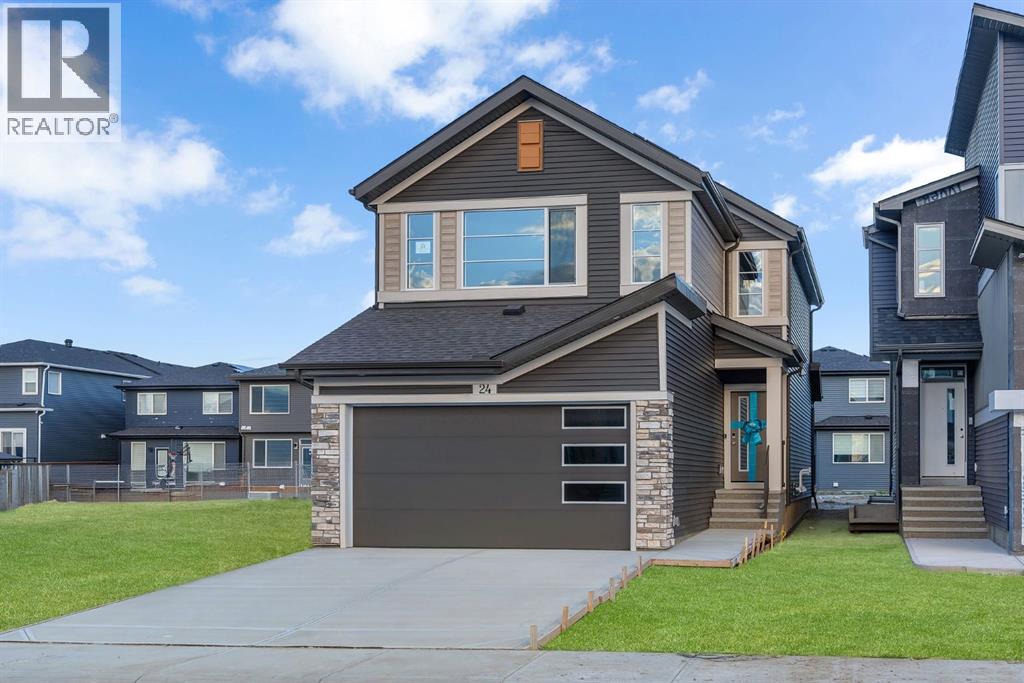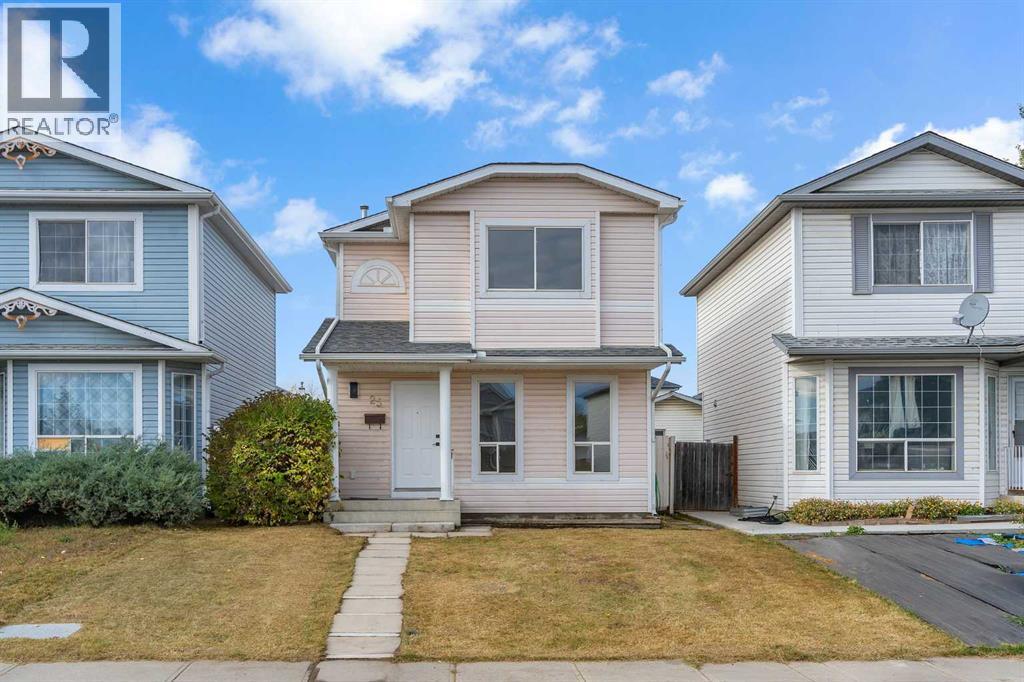- Houseful
- AB
- Calgary
- Skyview Ranch
- 302 Skyview Ranch Drive Ne Unit 4403

302 Skyview Ranch Drive Ne Unit 4403
302 Skyview Ranch Drive Ne Unit 4403
Highlights
Description
- Home value ($/Sqft)$384/Sqft
- Time on Houseful60 days
- Property typeSingle family
- Neighbourhood
- Median school Score
- Year built2016
- Mortgage payment
Great Mountain view unit.Top floor unit,West facing balcony with awesome view of mountains.Walking distance to schools,shopping and bus stop. Easy access to country hills Blvd,Métis Trail,Stoney trail and Deerfoot trail. Minutes away from Airport.Welcome to this spacious 2 bedroom 2 bathroom condo unit which offers a comfortable and modern living experience.The open concept design features a well -lit living room that flows into a cozy dining area,perfect for entertaining or quite meals at home.The kitchen is equipped with stainless steel appliances and ample storage,quartz counter,making meal prep a breeze.A wide workspace beside the dining area is great feature of this unit.Both bedrooms are generously sized,offering privacy and convenience ,with the master bedroom featuring an en-suite bathroom.The second bathroom ,located near the living space ,ensures ease for guests and residents alike.The west facing balcony offers you great summer evening experience.This unit comes with a titled underground parking and as assigned storage space.Ideal for those seeking a blend of comfort and functionality. (id:63267)
Home overview
- Cooling None
- Heat type Baseboard heaters
- # total stories 4
- Construction materials Wood frame
- # parking spaces 1
- Has garage (y/n) Yes
- # full baths 2
- # total bathrooms 2.0
- # of above grade bedrooms 2
- Flooring Carpeted, ceramic tile, cork
- Subdivision Skyview ranch
- Lot size (acres) 0.0
- Building size 822
- Listing # A2250733
- Property sub type Single family residence
- Status Active
- Laundry 2.057m X 1.472m
Level: Main - Bathroom (# of pieces - 4) 2.515m X 1.5m
Level: Main - Dining room 2.539m X 2.362m
Level: Main - Primary bedroom 3.633m X 3.048m
Level: Main - Living room 5.258m X 3.2m
Level: Main - Bathroom (# of pieces - 4) 2.515m X 1.5m
Level: Main - Kitchen 2.591m X 2.539m
Level: Main - Other 2.515m X 1.5m
Level: Main - Bedroom 4.215m X 2.871m
Level: Main
- Listing source url Https://www.realtor.ca/real-estate/28764527/4403-302-skyview-ranch-drive-ne-calgary-skyview-ranch
- Listing type identifier Idx

$-400
/ Month












