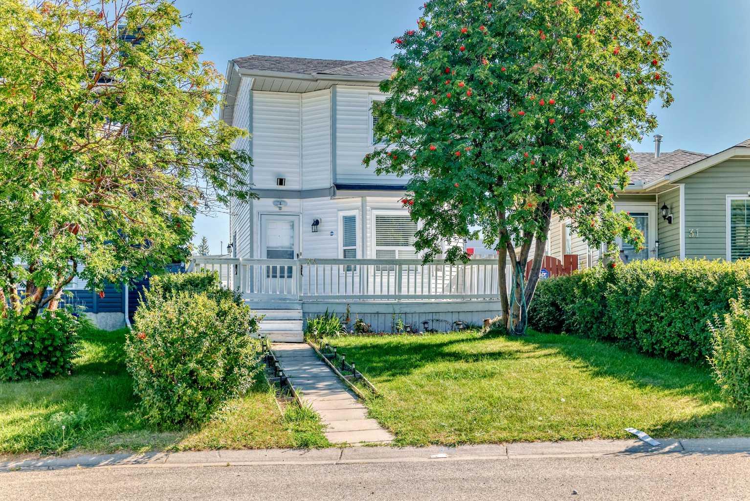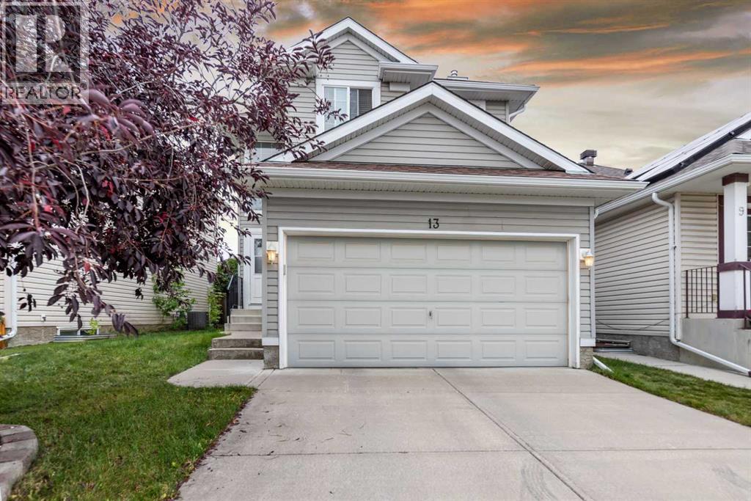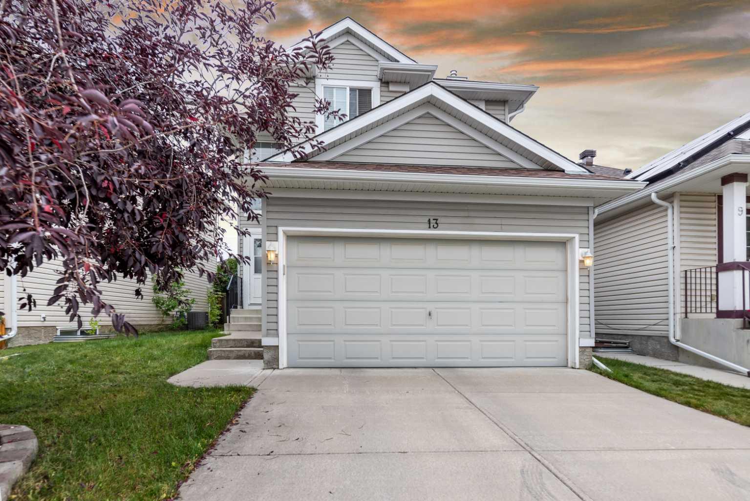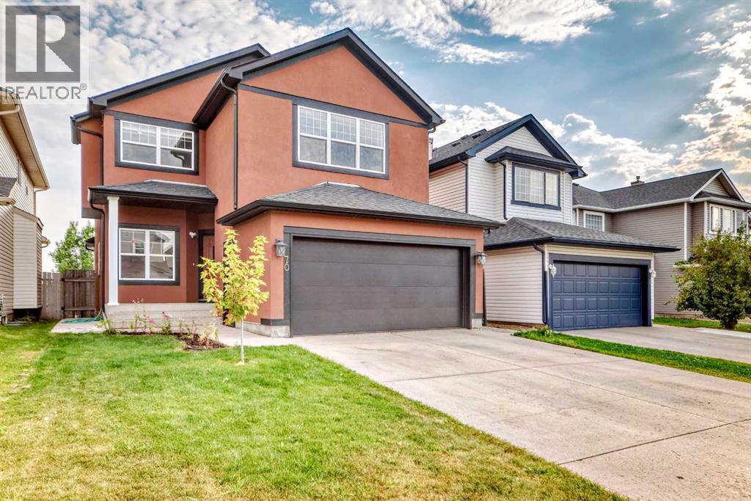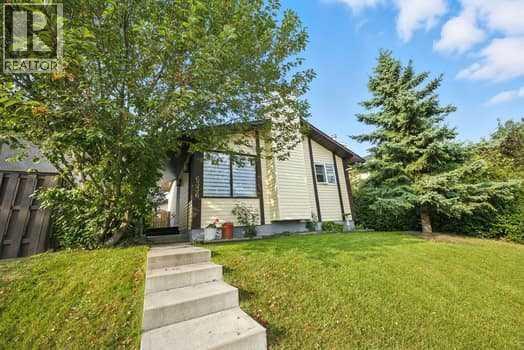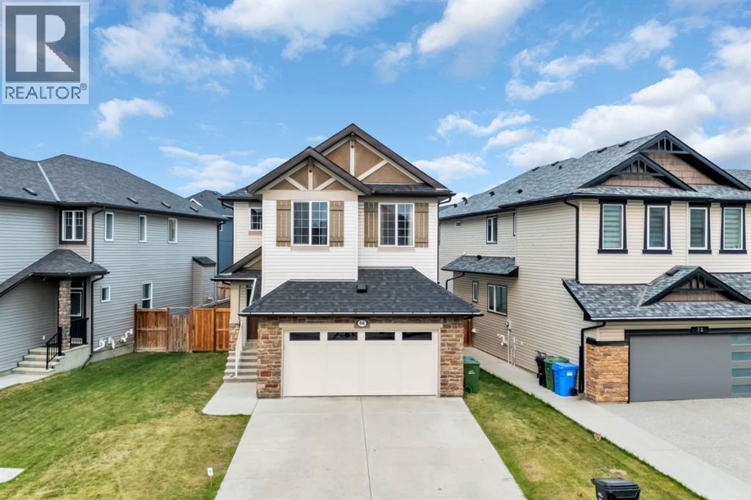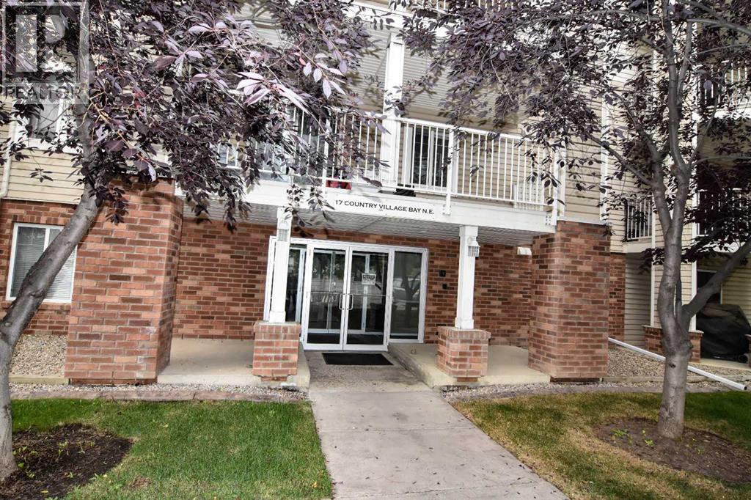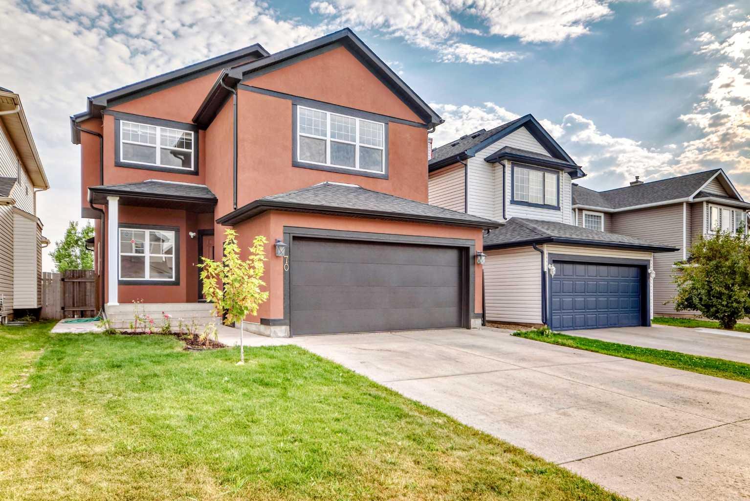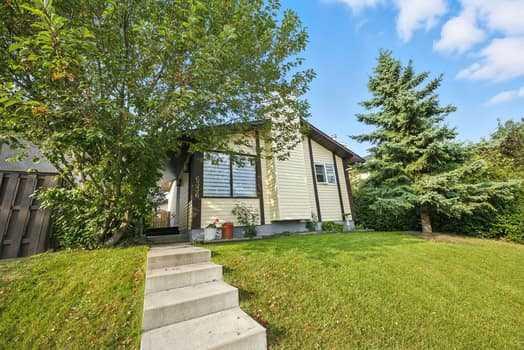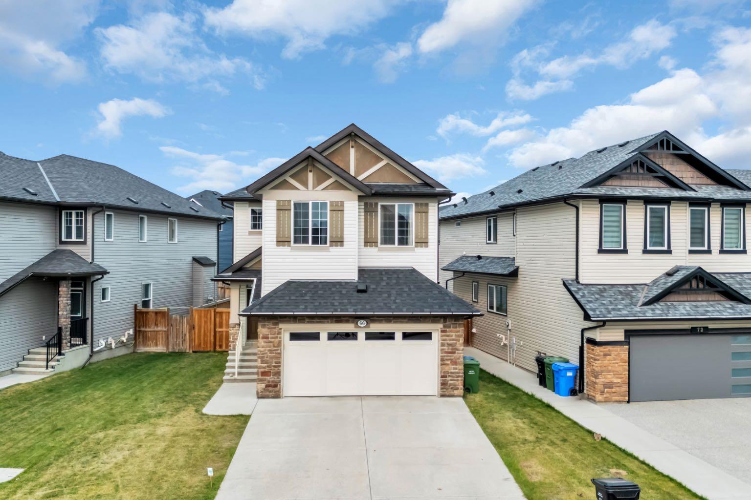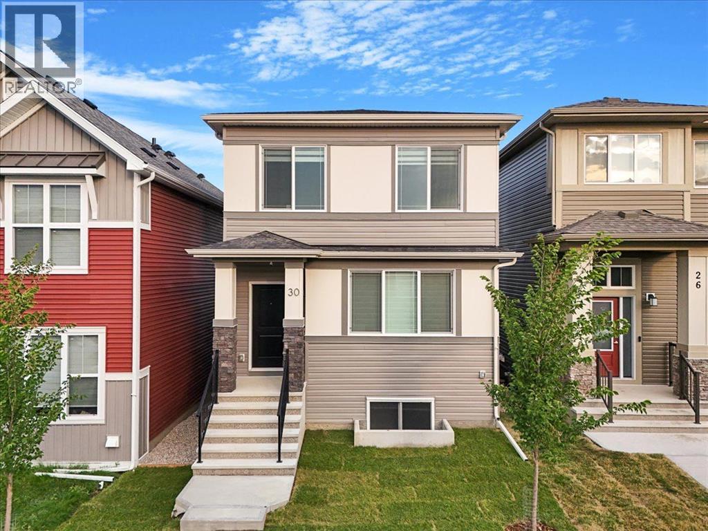- Houseful
- AB
- Calgary
- Skyview Ranch
- 302 Skyview Ranch Drive Ne Unit 5104
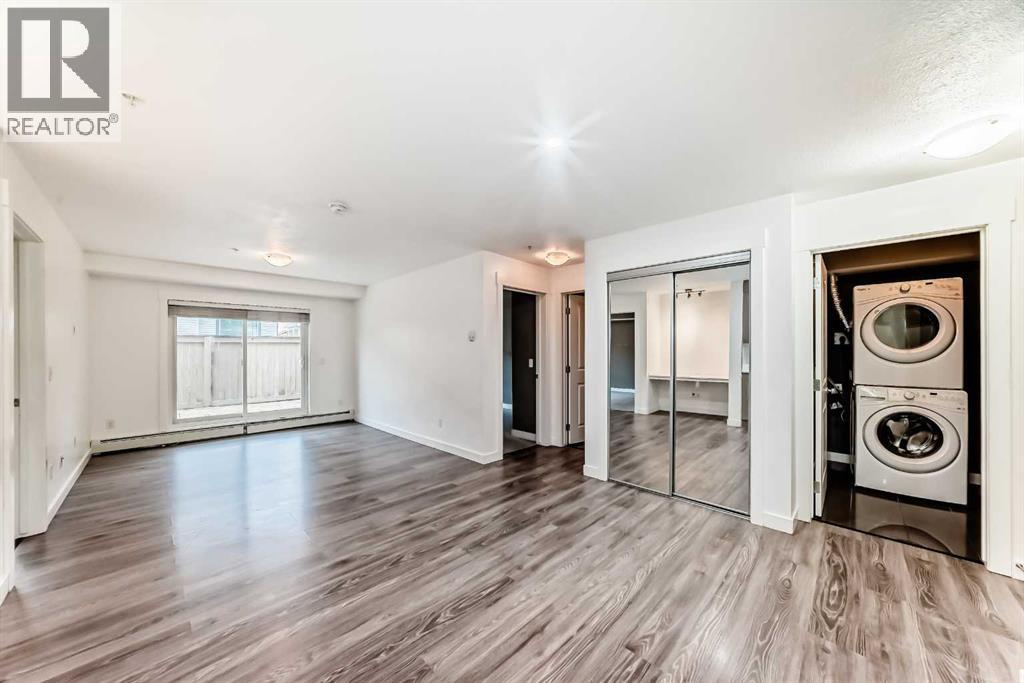
302 Skyview Ranch Drive Ne Unit 5104
302 Skyview Ranch Drive Ne Unit 5104
Highlights
Description
- Home value ($/Sqft)$349/Sqft
- Time on Houseful84 days
- Property typeSingle family
- Neighbourhood
- Median school Score
- Year built2016
- Mortgage payment
Great 2-Bedroom, 2-Bathroom Condo – Perfect for Investors & First-Time Homebuyers. This ground-floor condo features a practical 2-bedroom, 2-bathroom layout, making it an excellent option for both first-time homebuyers and investors. The open floor plan includes a dedicated study desk area, perfect for remote work or study. The primary bedroom boasts an ensuite bathroom for added convenience, while the second bedroom is just steps away from the main bathroom.Conveniently located near schools, parks, and shopping centers, this condo provides everything you need within easy reach. With its proximity to the airport and easy access to Stoney Trail, it's also an ideal choice for frequent travelers. The well-kept building adds long-term value, making this condo a fantastic, low-maintenance option for those seeking a comfortable home or an investment. (id:55581)
Home overview
- Cooling None
- Heat type Baseboard heaters
- # total stories 4
- Construction materials Poured concrete, wood frame
- # parking spaces 1
- # full baths 2
- # total bathrooms 2.0
- # of above grade bedrooms 2
- Flooring Carpeted, ceramic tile, cork
- Subdivision Skyview ranch
- Directions 2036655
- Lot size (acres) 0.0
- Building size 823
- Listing # A2209430
- Property sub type Single family residence
- Status Active
- Bathroom (# of pieces - 4) 1.5m X 2.515m
Level: Main - Primary bedroom 3.024m X 3.633m
Level: Main - Bathroom (# of pieces - 4) 1.472m X 2.515m
Level: Main - Other 1.195m X 1.5m
Level: Main - Laundry 2.057m X 1.5m
Level: Main - Bedroom 2.871m X 3.606m
Level: Main - Office 0.914m X 1.524m
Level: Main - Kitchen 4.139m X 2.539m
Level: Main - Dining room 3.453m X 1.676m
Level: Main - Living room 3.2m X 3.758m
Level: Main
- Listing source url Https://www.realtor.ca/real-estate/28464786/5104-302-skyview-ranch-drive-ne-calgary-skyview-ranch
- Listing type identifier Idx

$-355
/ Month

