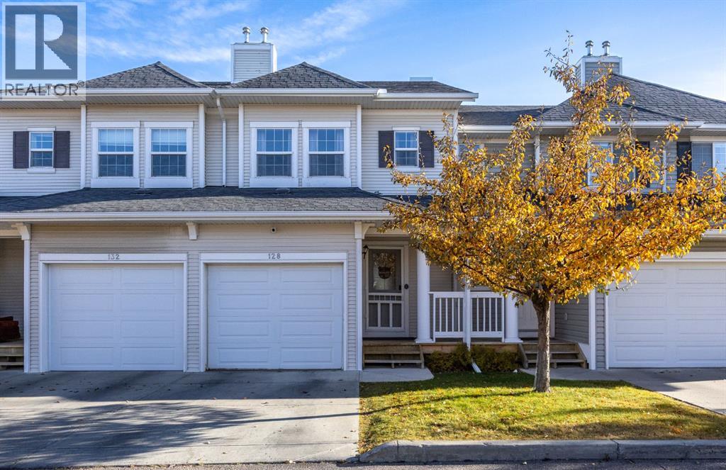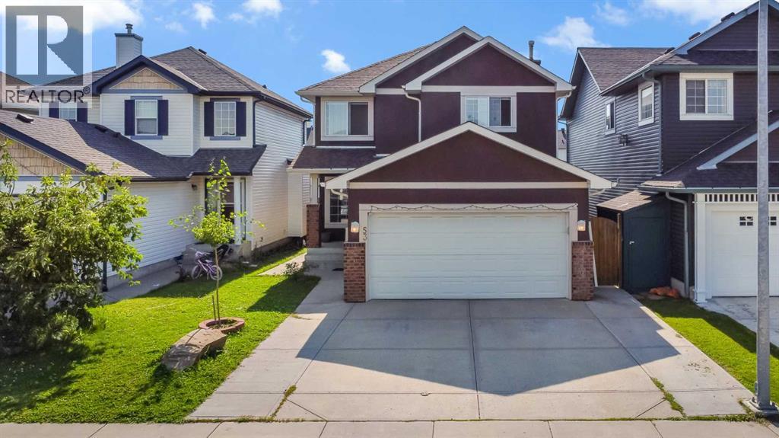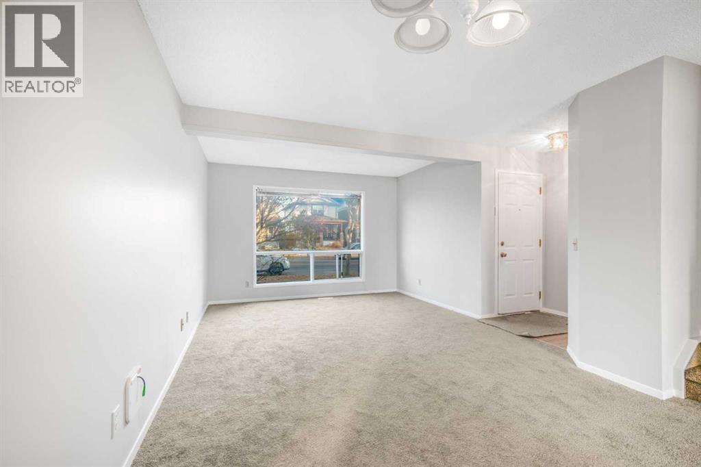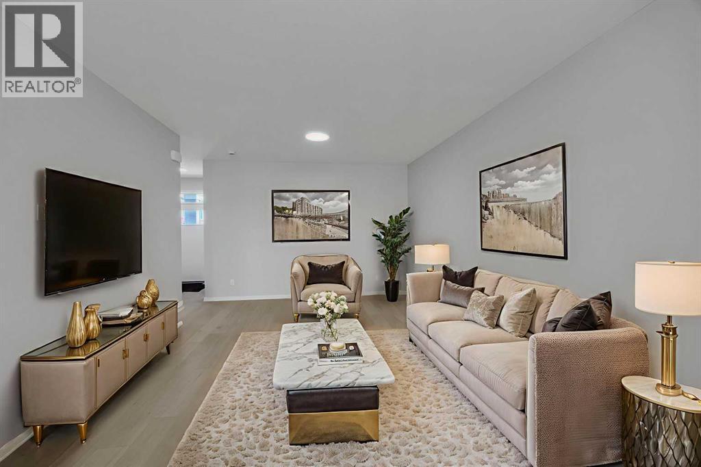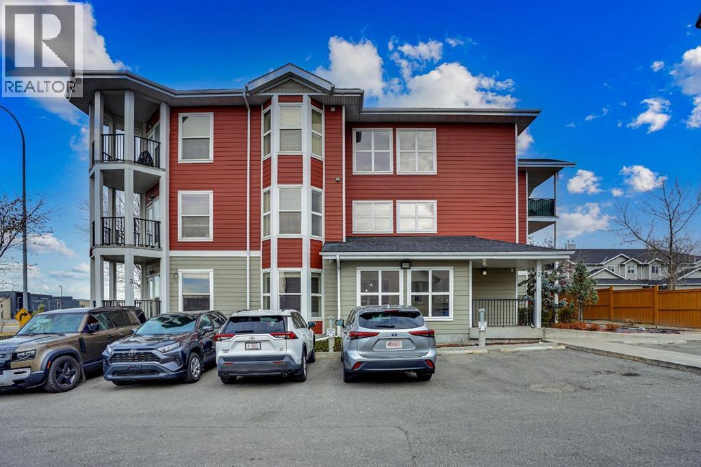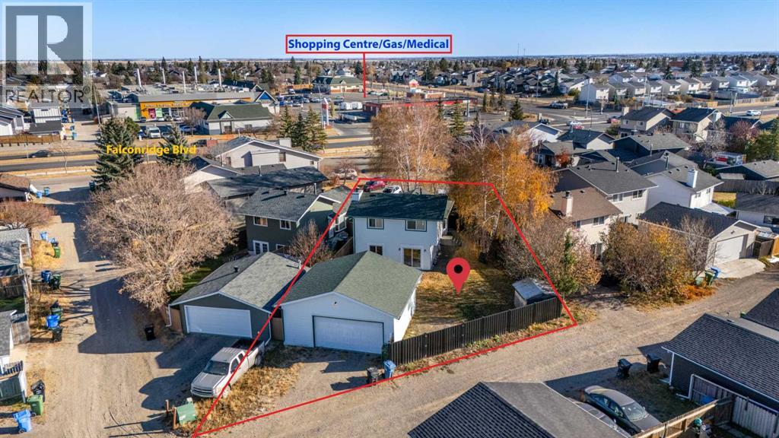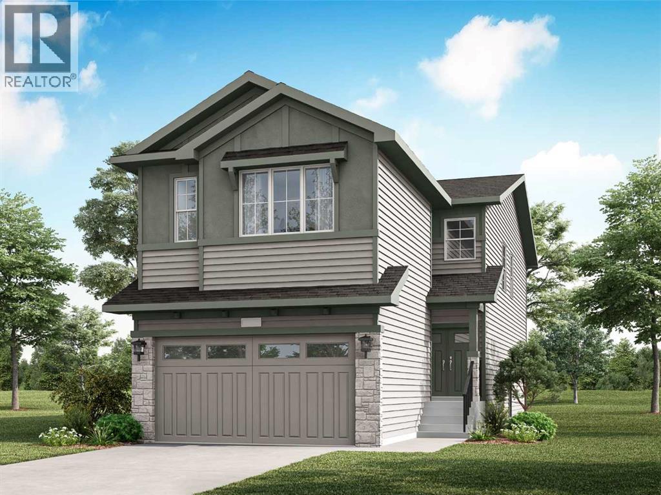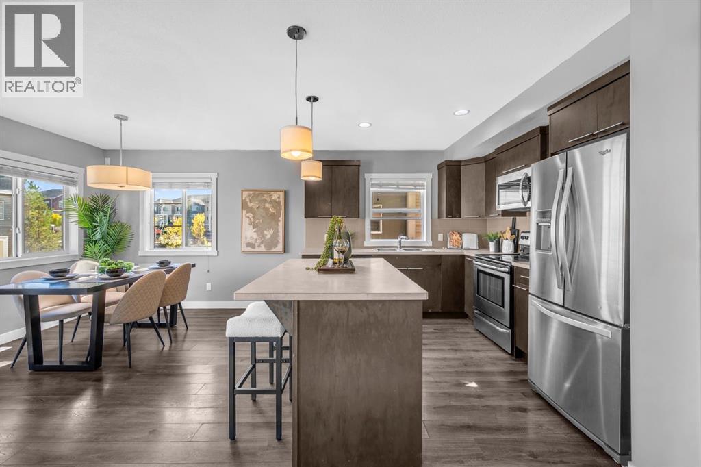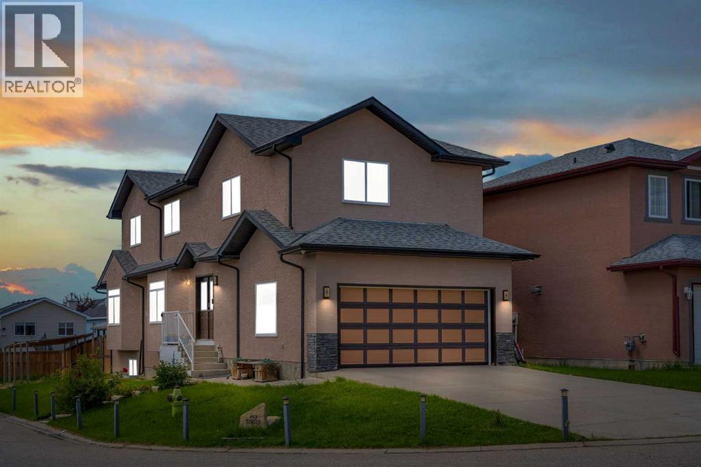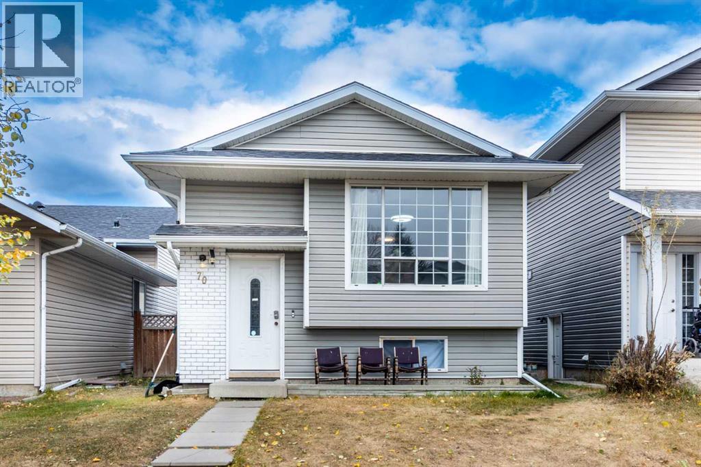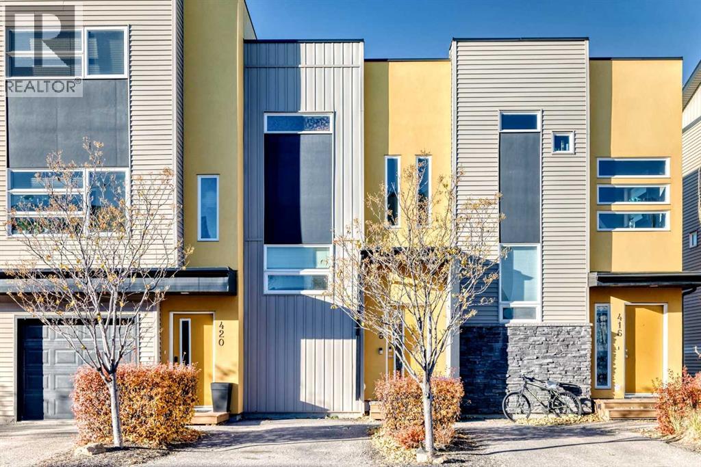- Houseful
- AB
- Calgary
- Skyview Ranch
- 302 Skyview Ranch Drive Ne Unit 5407
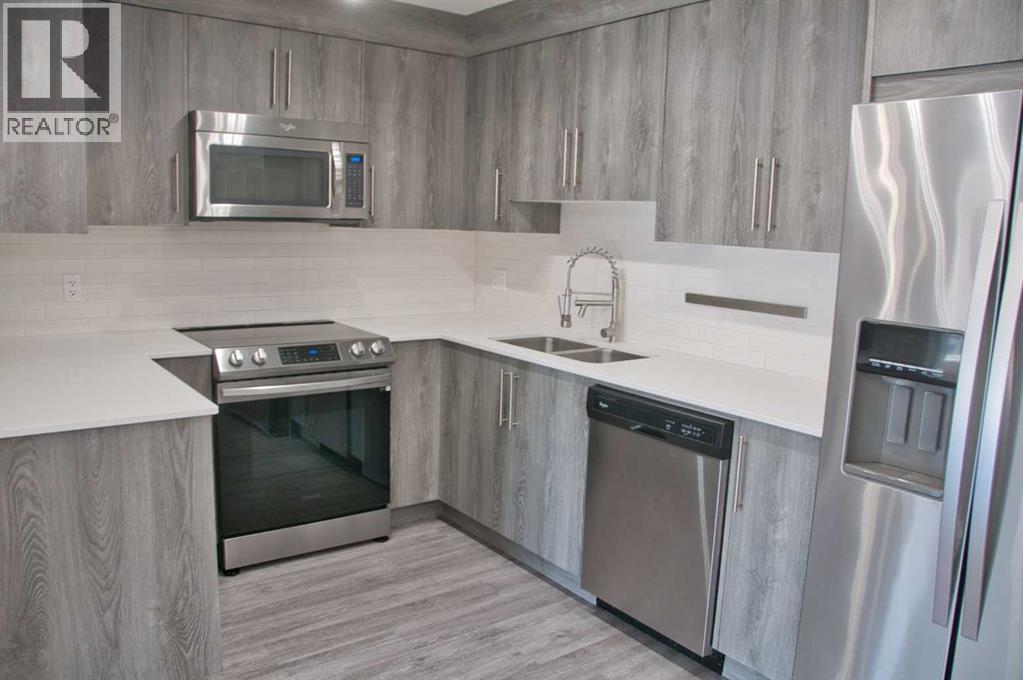
302 Skyview Ranch Drive Ne Unit 5407
302 Skyview Ranch Drive Ne Unit 5407
Highlights
Description
- Home value ($/Sqft)$389/Sqft
- Time on Houseful13 days
- Property typeSingle family
- Neighbourhood
- Median school Score
- Year built2016
- Mortgage payment
NEWLY RENOVATED, NEW FLOORS, NEW PAINT, TOP FLOOR! Welcome to this EXCEPTIONAL 2-bedroom, 2-bathroom top floor condo in the sought-after community of Skyview Ranch, Calgary. With 822 sq. ft. of thoughtfully designed living space, this home is perfect for those seeking MODERN style and ultimate CONVENIENCE. The unit features brand new vinyl plank flooring, quartz countertops, a great kitchen, plenty of cabinets, stainless steel appliances, offering both FUNCTIONALITY and ELEGANCE. The primary bedroom features its very own PRIVATE ensuite and both bedrooms have their own custom closets. This home also includes a nice balcony with a natural gas line for bbq's, an underground parking stall, and an unbeatable location. Situated close to shopping, dining, and amenities, it offers easy access to major highways, making downtown Calgary just a short drive away. Skyview Ranch’s parks and walking trails are the PERFECT complement to this VIBRANT lifestyle. Whether you’re a first-time buyer, downsizing, or looking for a low-maintenance lifestyle, this condo has it all. Don’t miss out—schedule your showing TODAY! (id:63267)
Home overview
- Cooling None
- Heat type Baseboard heaters
- # total stories 4
- Construction materials Wood frame
- # parking spaces 1
- Has garage (y/n) Yes
- # full baths 2
- # total bathrooms 2.0
- # of above grade bedrooms 2
- Flooring Carpeted, ceramic tile, vinyl plank
- Community features Pets allowed with restrictions
- Subdivision Skyview ranch
- Lot size (acres) 0.0
- Building size 822
- Listing # A2265025
- Property sub type Single family residence
- Status Active
- Bathroom (# of pieces - 4) 2.515m X 1.5m
Level: Main - Bedroom 3.633m X 2.871m
Level: Main - Laundry 2.057m X 1.5m
Level: Main - Living room 3.557m X 3.2m
Level: Main - Dining room 3.453m X 1.728m
Level: Main - Bedroom 3.633m X 3.048m
Level: Main - Kitchen 3.987m X 2.539m
Level: Main - Bathroom (# of pieces - 4) 2.539m X 1.5m
Level: Main
- Listing source url Https://www.realtor.ca/real-estate/29000527/5407-302-skyview-ranch-drive-ne-calgary-skyview-ranch
- Listing type identifier Idx

$-427
/ Month

