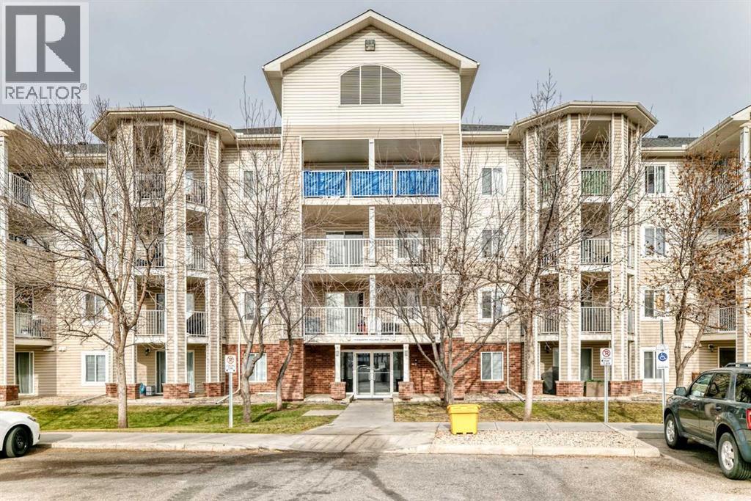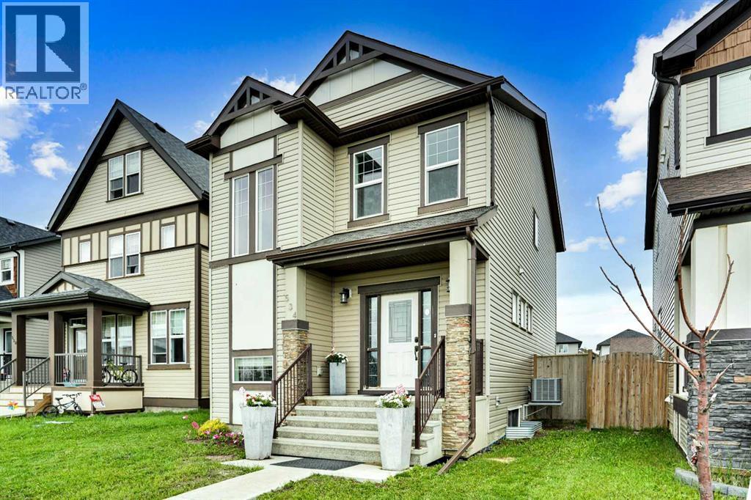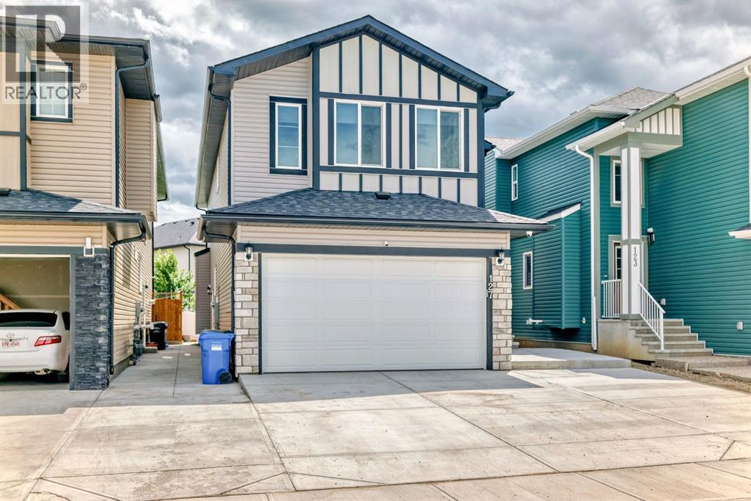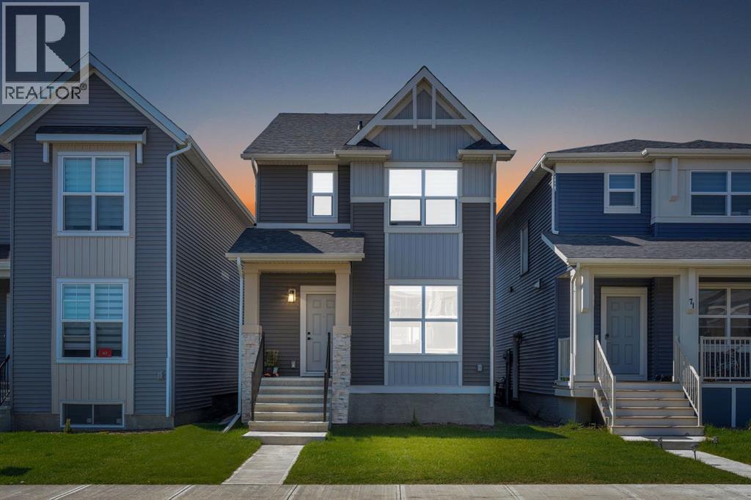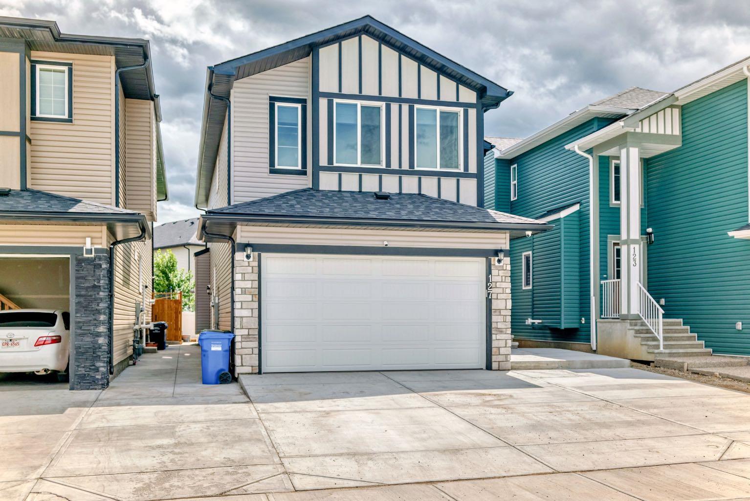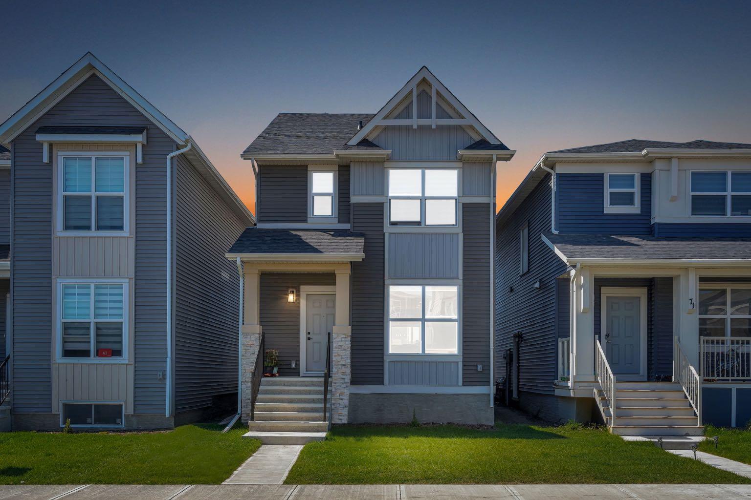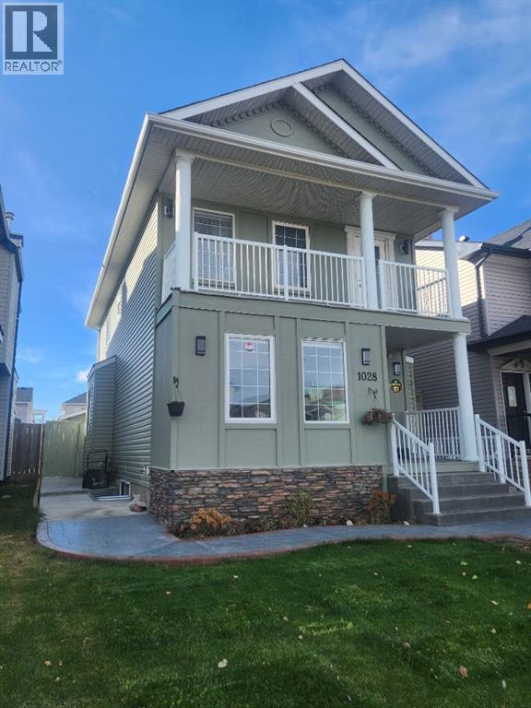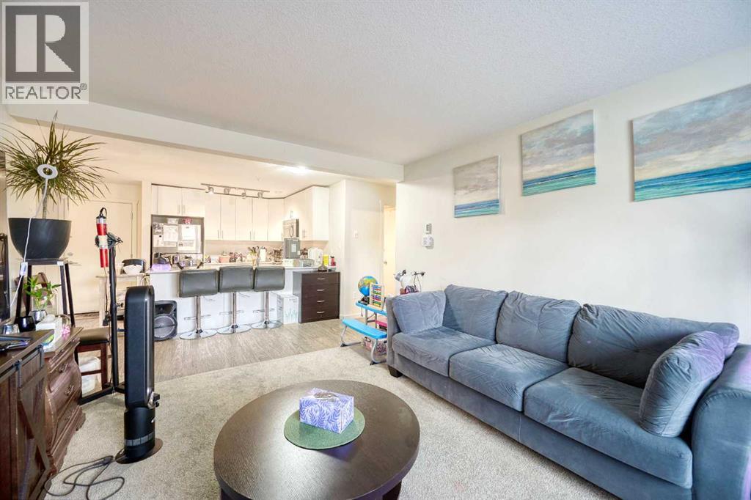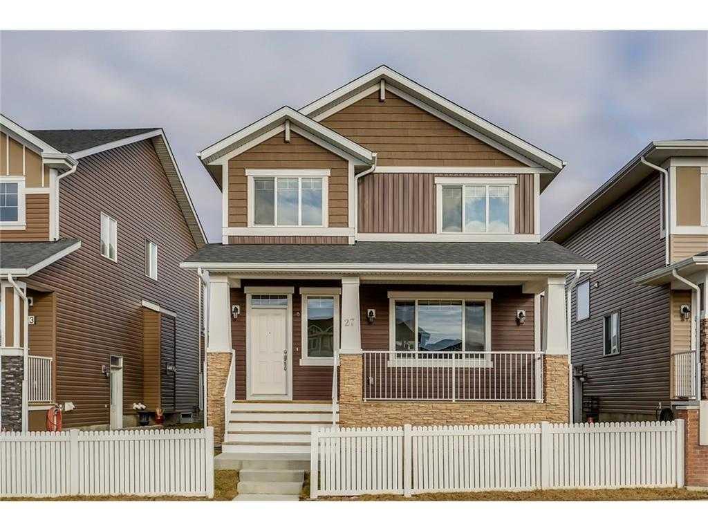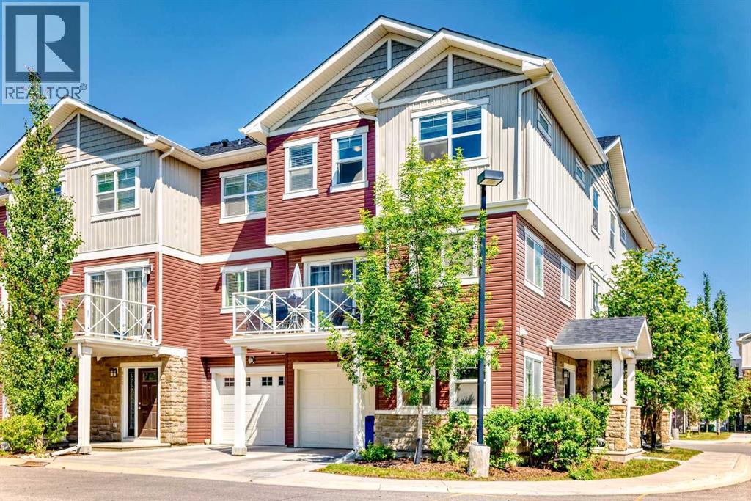- Houseful
- AB
- Calgary
- Skyview Ranch
- 302 Skyview Ranch Drive Ne Unit 5412
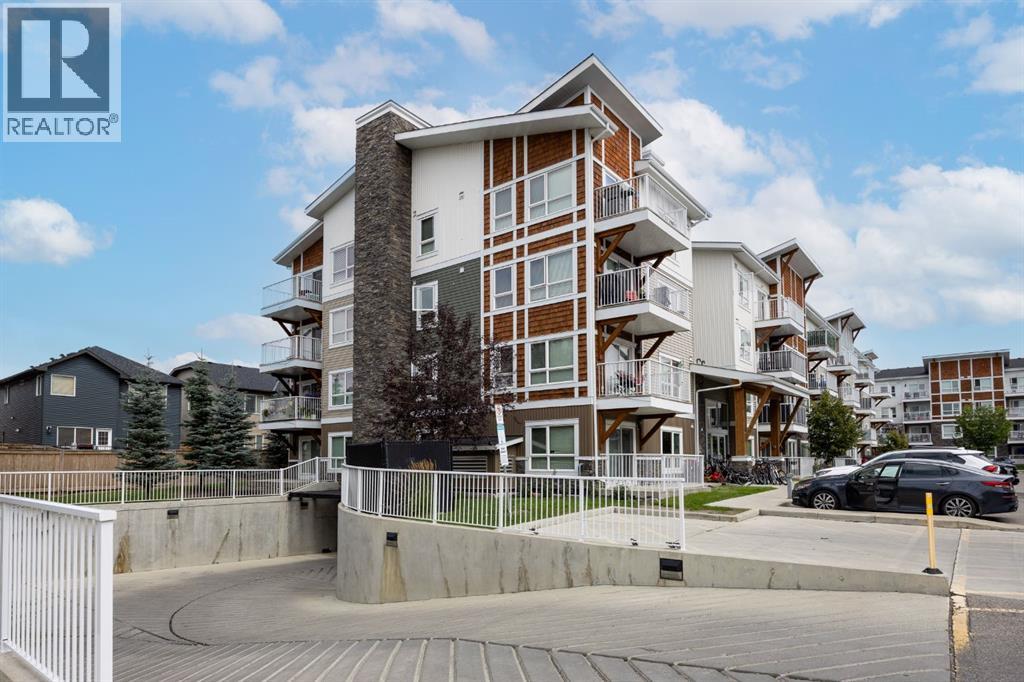
302 Skyview Ranch Drive Ne Unit 5412
302 Skyview Ranch Drive Ne Unit 5412
Highlights
Description
- Home value ($/Sqft)$384/Sqft
- Time on Houseful77 days
- Property typeSingle family
- Neighbourhood
- Year built2016
- Mortgage payment
Welcome to 5412 - 302 Skyview Ranch, a bright and spacious top-floor corner condo offering about 850 square feet of comfortable living space. This two-bedroom, two-bathroom home is perfectly positioned facing east, capturing spectacular views and beautiful morning light. The open-concept layout features a modern kitchen that flows into the dining and living areas, enhanced by large windows that fill the space with natural light. The primary bedroom includes an ensuite, while the second bedroom and full bathroom provide flexibility for family, guests, or a home office. Enjoy the convenience of in-suite laundry and the rare benefit of two titled parking stalls, one underground and one surface. A private balcony extends your living space outdoors, where you can relax and take in the panoramic views. Ideally located in the vibrant community of Skyview Ranch, this condo offers easy access to schools, shopping, restaurants, public transit, and major routes, making it a perfect choice for first-time buyers, downsizers, or investors seeking both comfort and convenience. (id:63267)
Home overview
- Cooling None
- Heat type Baseboard heaters
- # total stories 4
- # parking spaces 2
- Has garage (y/n) Yes
- # full baths 2
- # total bathrooms 2.0
- # of above grade bedrooms 2
- Flooring Carpeted, tile, vinyl plank
- Community features Golf course development, lake privileges, pets allowed with restrictions
- Subdivision Skyview ranch
- Lot size (acres) 0.0
- Building size 847
- Listing # A2247971
- Property sub type Single family residence
- Status Active
- Bedroom 4.139m X 3.405m
Level: Main - Living room 4.215m X 3.758m
Level: Main - Dining room 2.795m X 3.072m
Level: Main - Primary bedroom 3.658m X 4.42m
Level: Main - Bathroom (# of pieces - 4) 2.539m X 1.5m
Level: Main - Bathroom (# of pieces - 4) 2.539m X 1.5m
Level: Main - Kitchen 2.515m X 1.042m
Level: Main
- Listing source url Https://www.realtor.ca/real-estate/28747311/5412-302-skyview-ranch-drive-ne-calgary-skyview-ranch
- Listing type identifier Idx

$-386
/ Month


