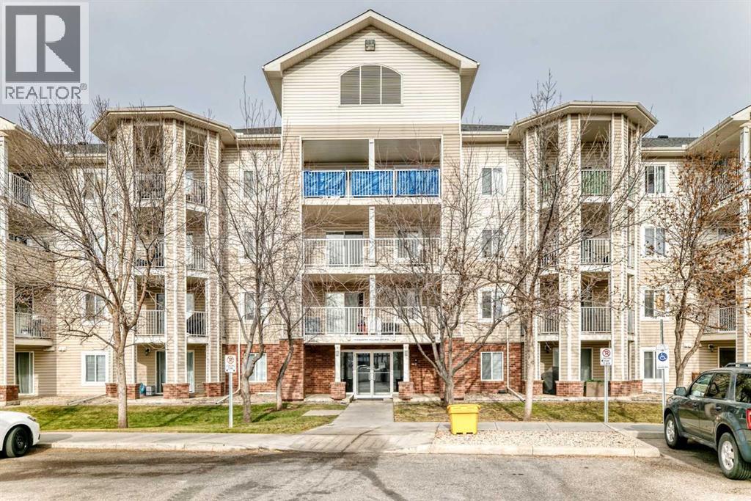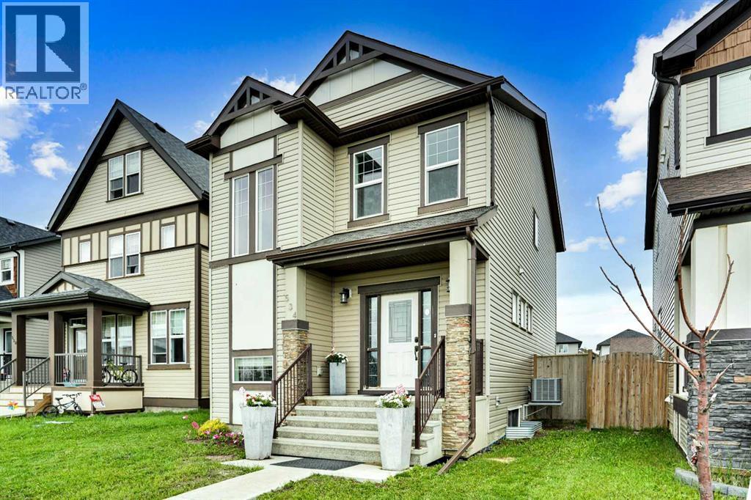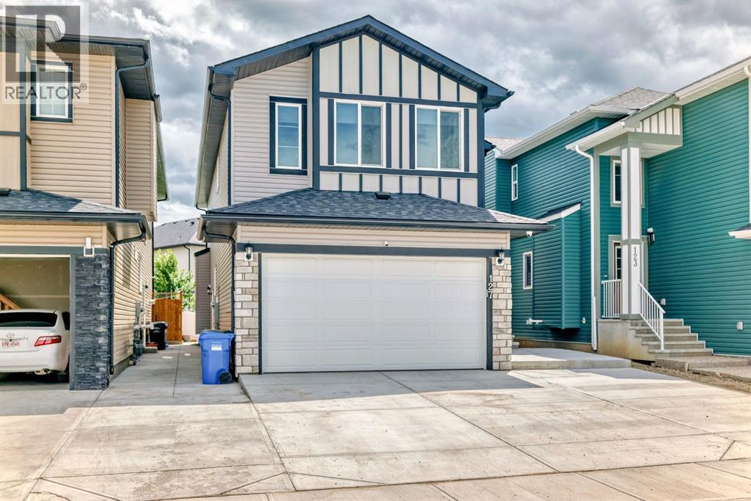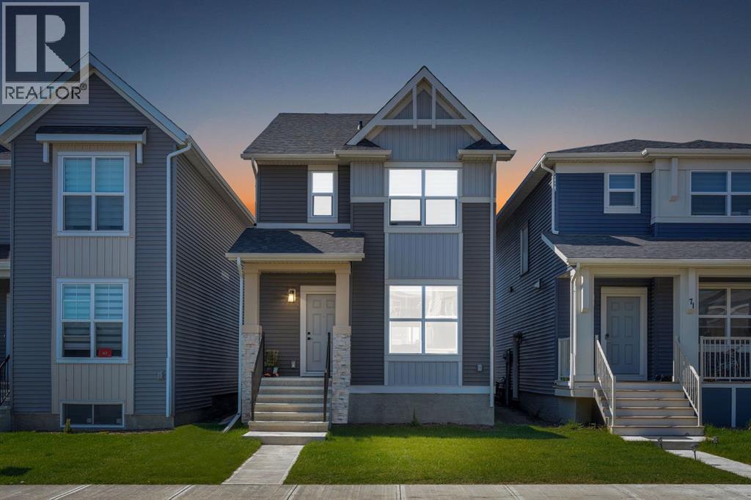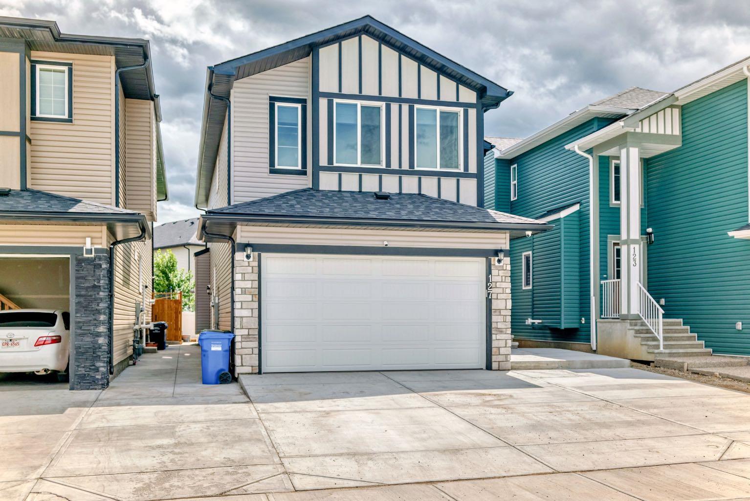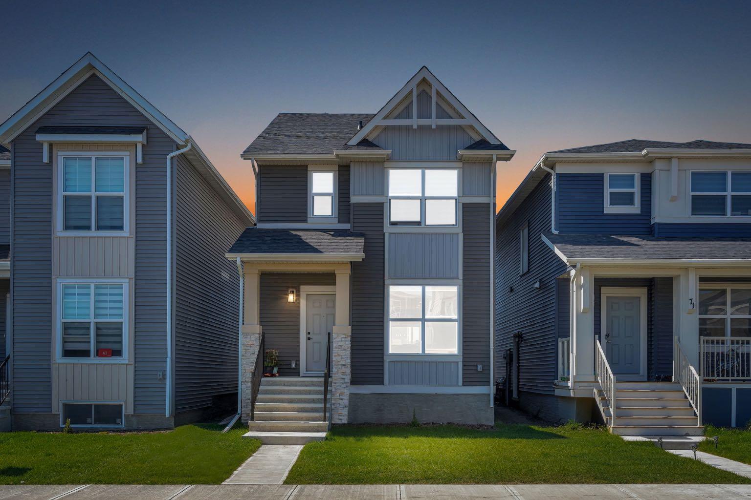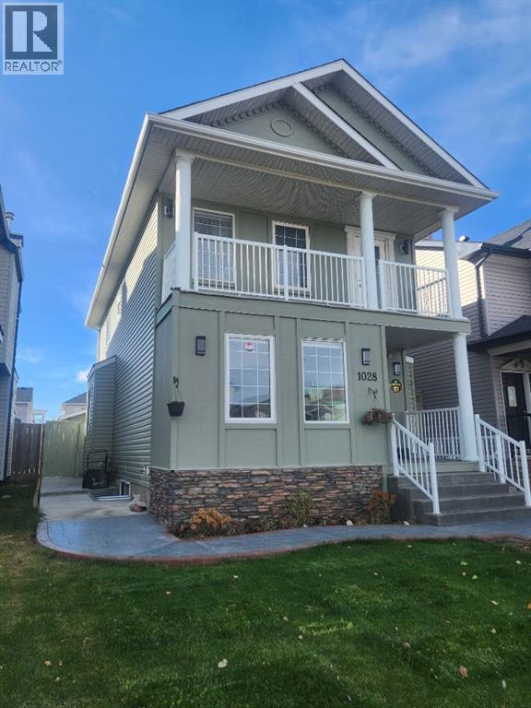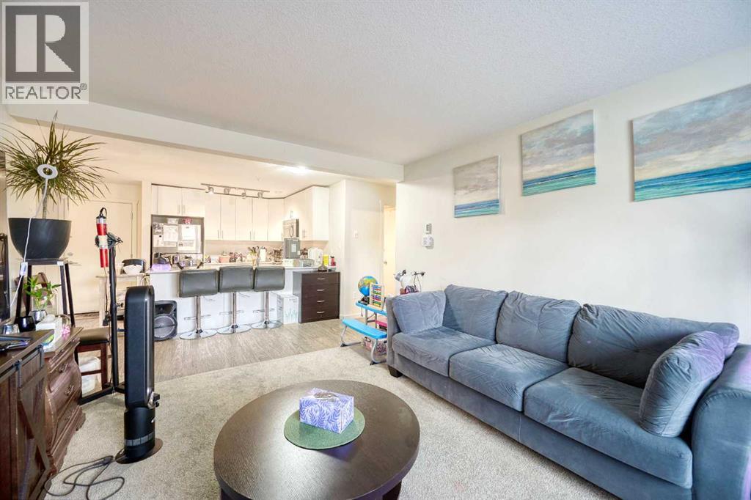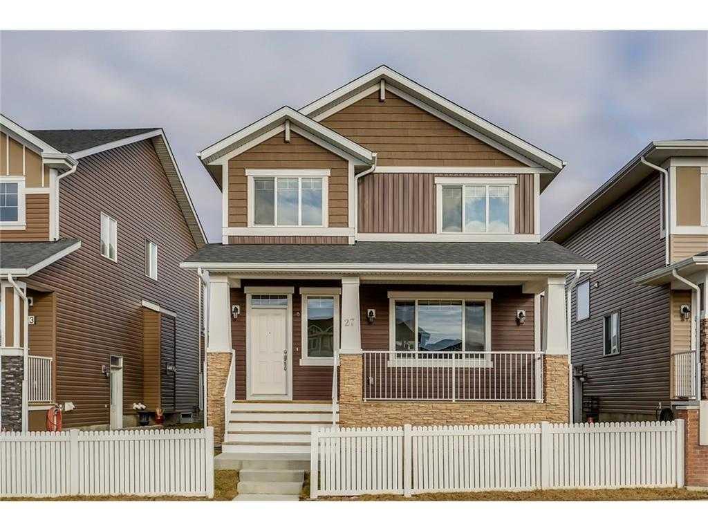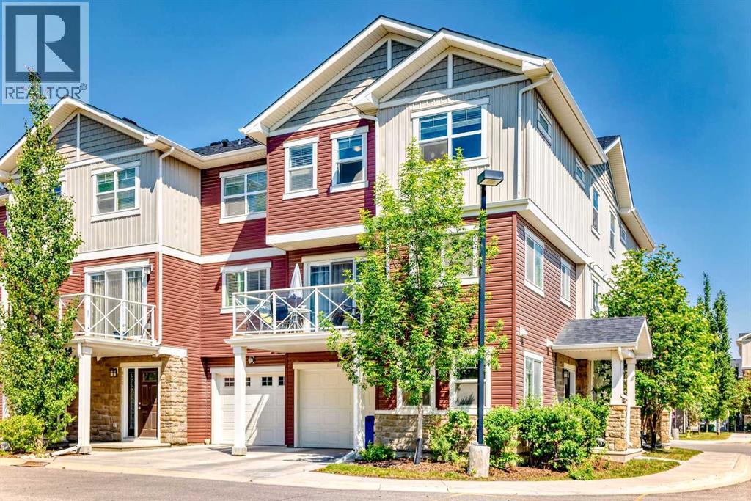- Houseful
- AB
- Calgary
- Skyview Ranch
- 302 Skyview Ranch Drive Unit 1210
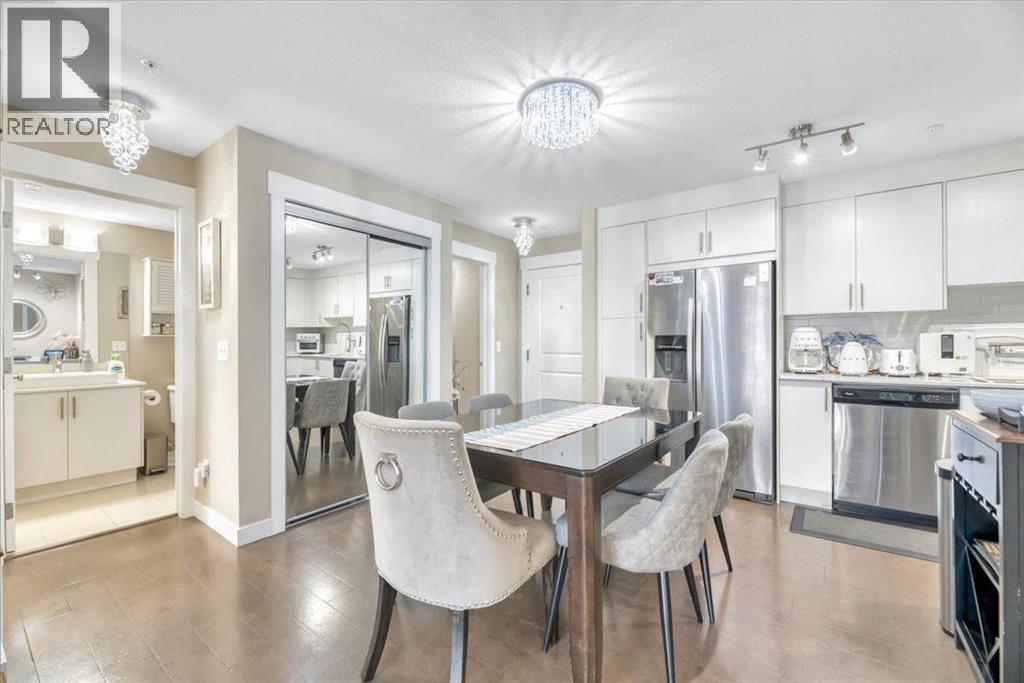
302 Skyview Ranch Drive Unit 1210
302 Skyview Ranch Drive Unit 1210
Highlights
Description
- Home value ($/Sqft)$382/Sqft
- Time on Houseful53 days
- Property typeSingle family
- Neighbourhood
- Median school Score
- Lot size0.46 Acre
- Year built2015
- Mortgage payment
NEW PRICE! BELOW $300K! Step inside this beautiful, move-in-ready apartment at Orchard Sky in Skyview. This incredible 2-bedroom, 2-bathroom unit has been meticulously cared for, and it shows! You'll be immediately impressed by the thoughtfully designed, open-concept layout that makes you feel right at home.The heart of the home is a sparkling, all-white kitchen with abundant counter and storage space. It connects to a bright dining area, perfect for hosting dinner parties. The living room is bathed in natural light, making it a comfortable spot to unwind. Extend your living space onto the private balcony, a great place to barbecue or simply sit and enjoy the breeze.Retreat to the spacious primary bedroom, which features a walk-through mirrored closet leading to a 4-piece ensuite bathroom. The second bedroom is also a great size and is located next to the main 4-piece bathroom. A huge laundry area offers plenty of extra space for storage.To top it all off, the unit includes an assigned storage space and a titled underground parking stall right in front of it.Whether you're starting your homeownership journey, looking to downsize, or adding to your investment portfolio, this property is a fantastic find. The location is second to none—just a short walk from Prairie Sky School and Apostles of Jesus Catholic School (K-9), parks, playgrounds, and a variety of shops and restaurants. Commuting is a breeze with quick access to the Calgary International Airport and major routes like Country Hills Boulevard, Stoney Trail, and Deerfoot Trail.Come see this precious gem for yourself! Call to schedule a viewing. (id:63267)
Home overview
- Cooling None
- Heat type Baseboard heaters
- # total stories 4
- # parking spaces 1
- Has garage (y/n) Yes
- # full baths 2
- # total bathrooms 2.0
- # of above grade bedrooms 2
- Flooring Cork
- Community features Pets allowed with restrictions
- Subdivision Skyview ranch
- Lot dimensions 1842
- Lot size (acres) 0.45515198
- Building size 784
- Listing # A2252459
- Property sub type Single family residence
- Status Active
- Living room 3.734m X 3.2m
Level: Main - Dining room 1.701m X 3.353m
Level: Main - Bedroom 4.319m X 2.844m
Level: Main - Bathroom (# of pieces - 4) 2.49m X 1.472m
Level: Main - Bathroom (# of pieces - 4) 2.591m X 1.5m
Level: Main - Primary bedroom 5.258m X 3.024m
Level: Main - Kitchen 2.539m X 4.039m
Level: Main
- Listing source url Https://www.realtor.ca/real-estate/28850722/1210-302-skyview-ranch-drive-calgary-skyview-ranch
- Listing type identifier Idx

$-373
/ Month

