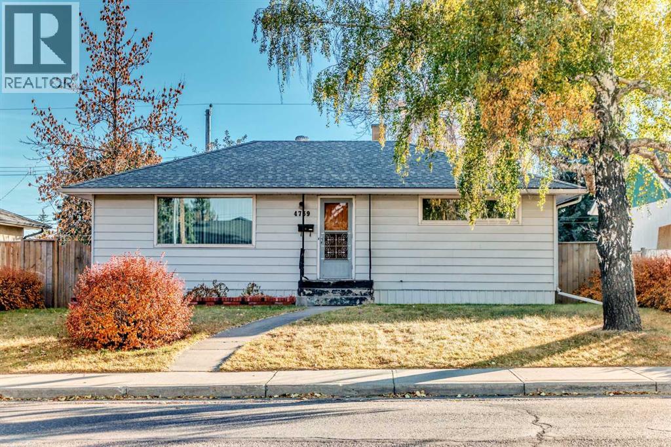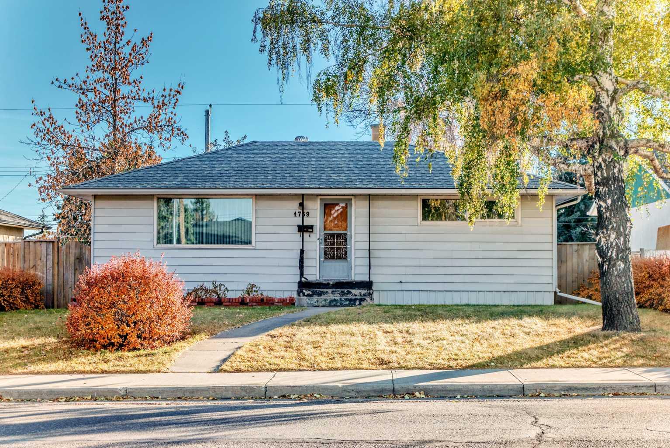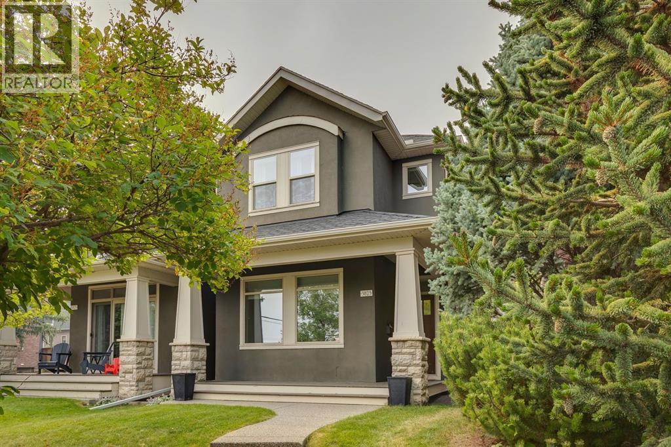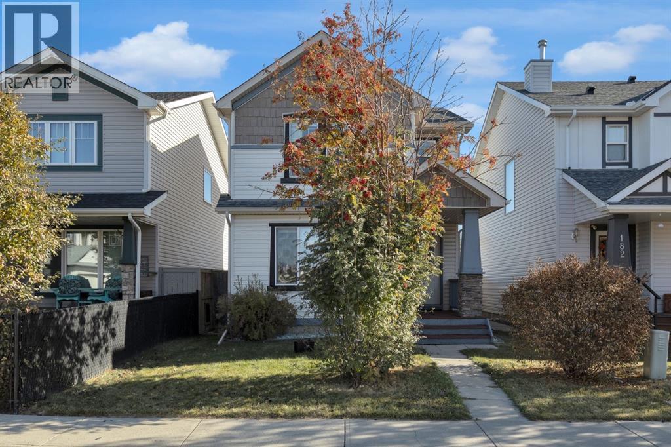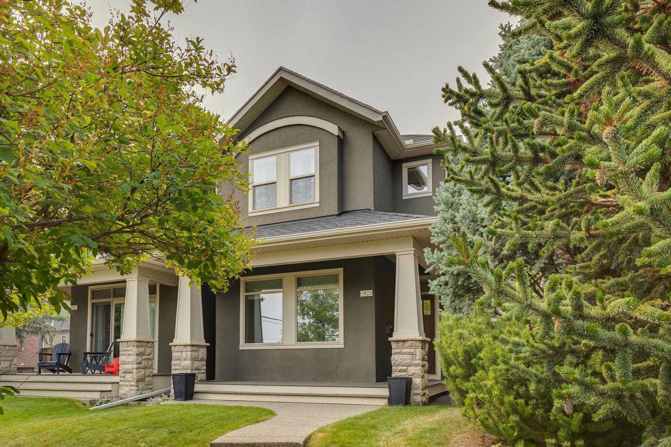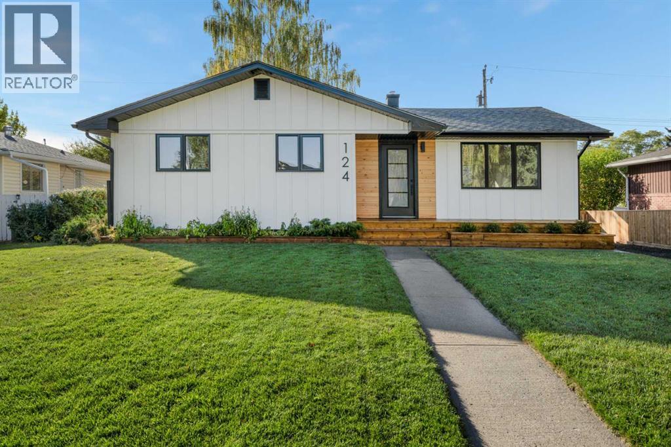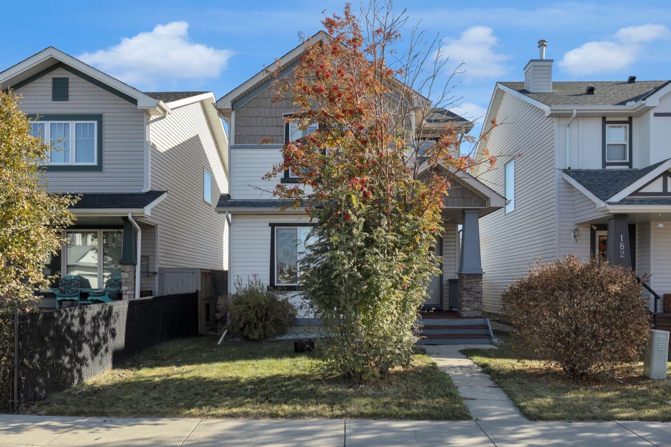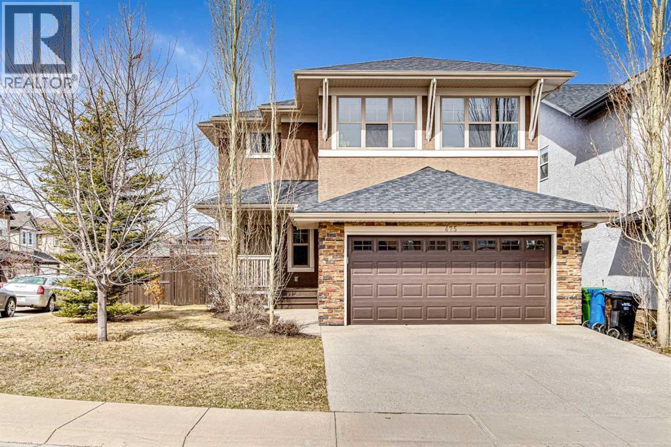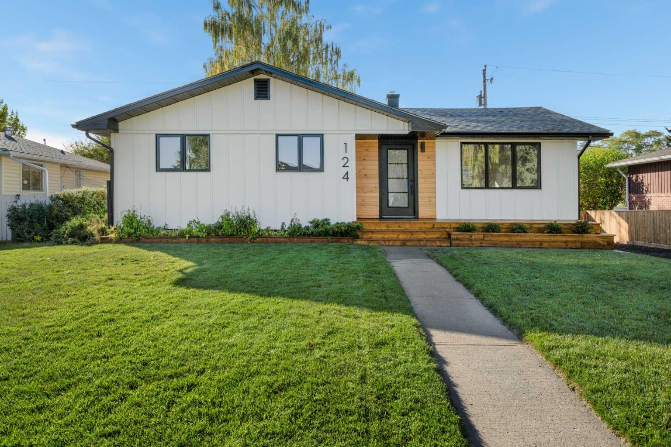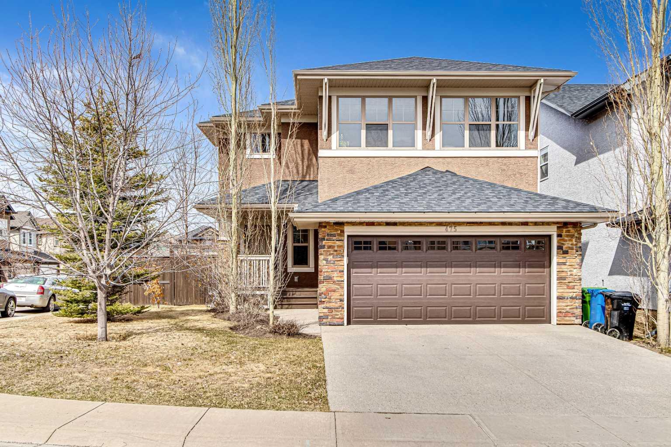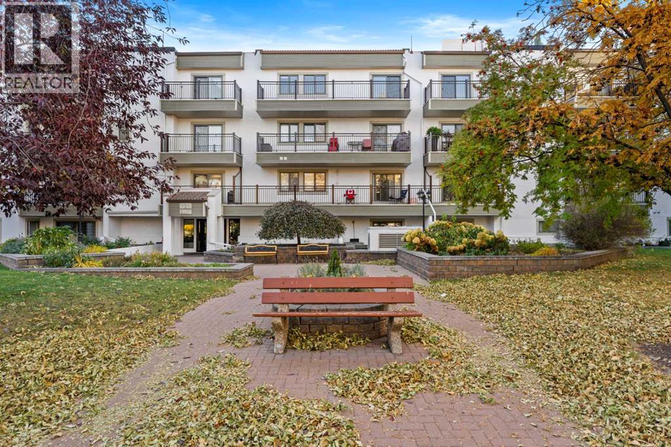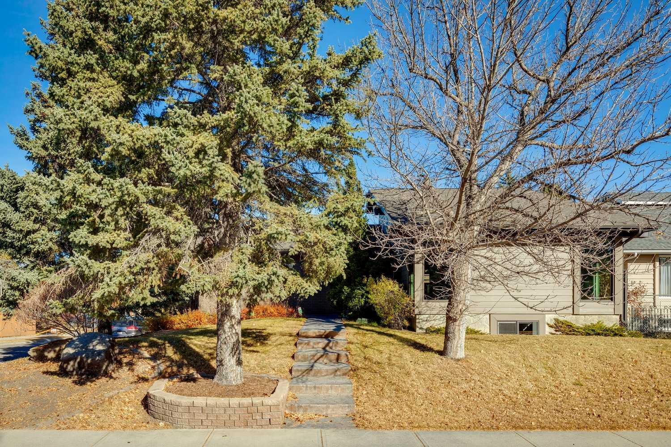
3020 Palliser Dr SW
3020 Palliser Dr SW
Highlights
Description
- Home value ($/Sqft)$584/Sqft
- Time on Housefulnew 13 hours
- Property typeResidential
- StyleBungalow
- Neighbourhood
- Median school Score
- Lot size6,970 Sqft
- Year built1975
- Mortgage payment
Featuring a recent renovation with a brand-new kitchen, bathrooms, flooring, paint, and more, plus numerous other updates over the years including windows, roof shingles, and exterior Hardie Board siding, this turn-key home is truly move-in ready! The brand-new luxury vinyl plank flooring and beautiful cedar tongue-and-groove ceilings with exposed beams extend through much of the main level, adding warmth, texture, and character throughout. The brand-new kitchen boasts gleaming white cabinetry, stone countertops, a convenient island, and new stainless-steel appliances, including a gas range for the chef in your family. The adjoining family room features a cozy wood-burning fireplace and sliding doors to a covered deck, the perfect place to relax and enjoy the outdoors. A large living room with an adjoining formal dining area provides ideal space for both everyday living and special occasions. All three bedrooms are generously-sized. The primary suite includes a brand-new full ensuite bathroom, and the main 4-piece bath has also been fully renovated. Don’t forget the convenient upper-level laundry with brand-new machines! The lower level offers a legal suite (City of Calgary suite registry #20861) with direct outdoor access. Beautifully updated, it features a brand-new separate furnace and hot water tank, two spacious bedrooms with egress windows, two full bathrooms, a cedar sauna, laundry, and a full kitchen—perfect as a revenue-generating rental or Airbnb, or simply as additional living space for your family. You’ll appreciate the heated double garage this winter, and the convenient location provides easy access to excellent amenities including multiple schools, parks, playgrounds, shopping, transit, Stoney Trail, and the Glenmore Reservoir with its beautiful walking paths and recreation facilities. Call your favorite Realtor to schedule your showing today!
Home overview
- Cooling None
- Heat type Forced air
- Pets allowed (y/n) No
- Construction materials Cement fiber board
- Roof Asphalt shingle
- Fencing Fenced
- # parking spaces 2
- Has garage (y/n) Yes
- Parking desc Double garage detached
- # full baths 4
- # total bathrooms 4.0
- # of above grade bedrooms 5
- # of below grade bedrooms 2
- Flooring Carpet, tile, vinyl
- Appliances Dishwasher, gas stove, microwave, range hood, refrigerator, washer/dryer, window coverings
- Laundry information In kitchen,lower level,main level,multiple locations
- County Calgary
- Subdivision Oakridge
- Zoning description R-cg
- Directions Ckeylora
- Exposure S
- Lot desc Back lane, back yard, rectangular lot
- Lot size (acres) 0.16
- Basement information Full
- Building size 1542
- Mls® # A2266685
- Property sub type Single family residence
- Status Active
- Tax year 2025
- Listing type identifier Idx

$-2,400
/ Month

