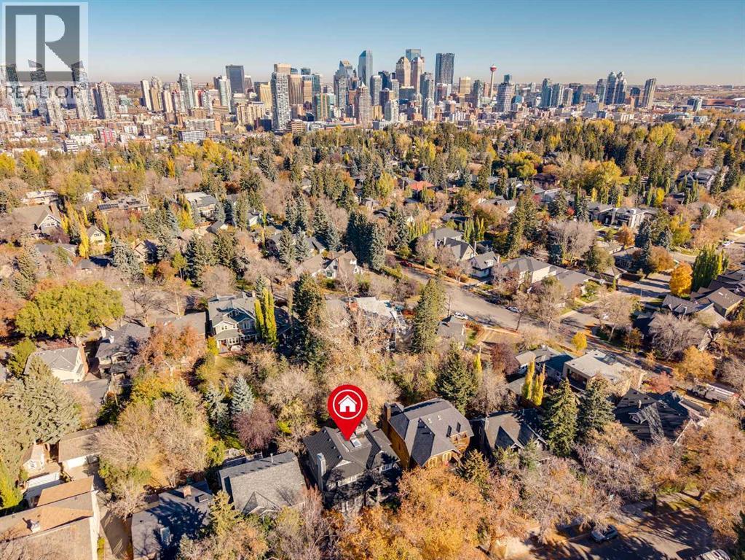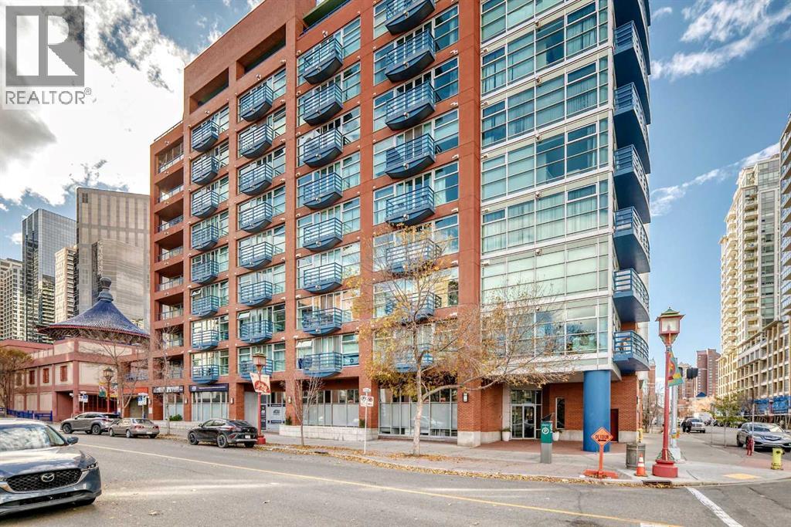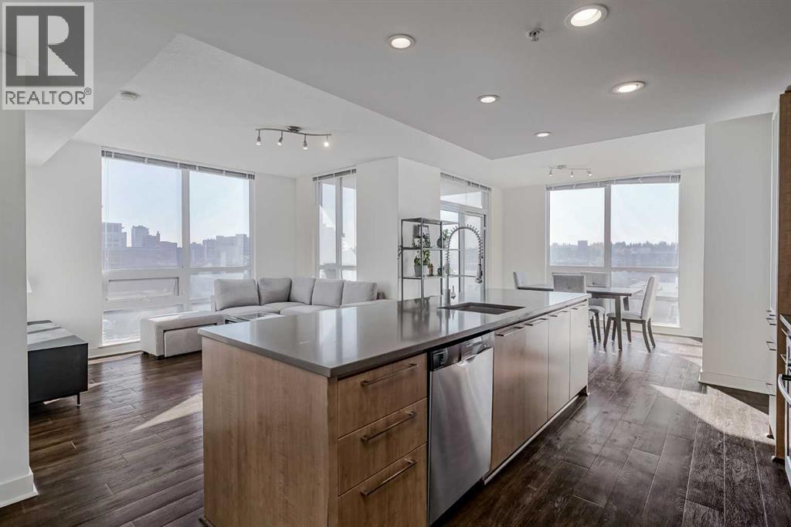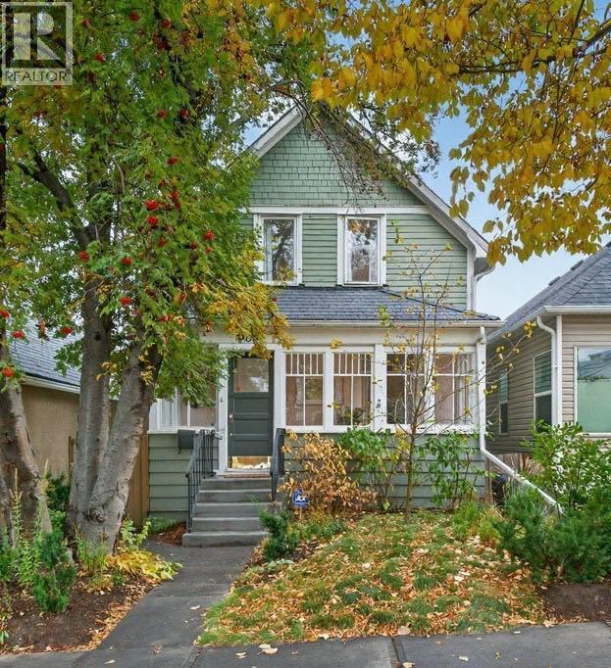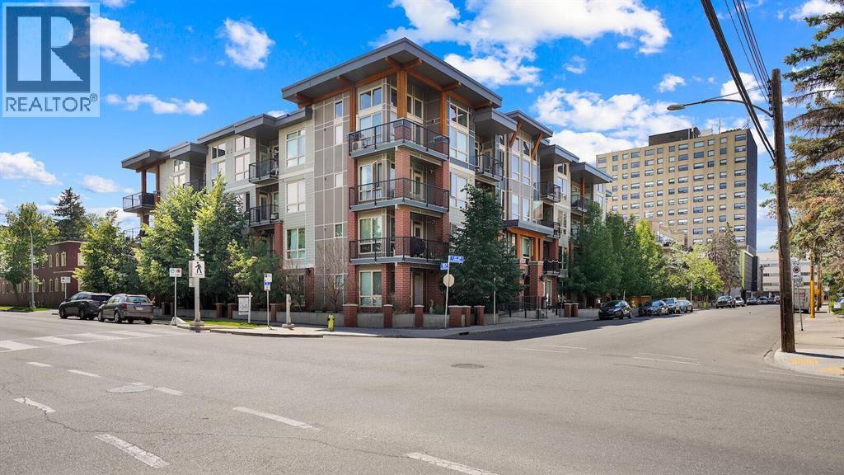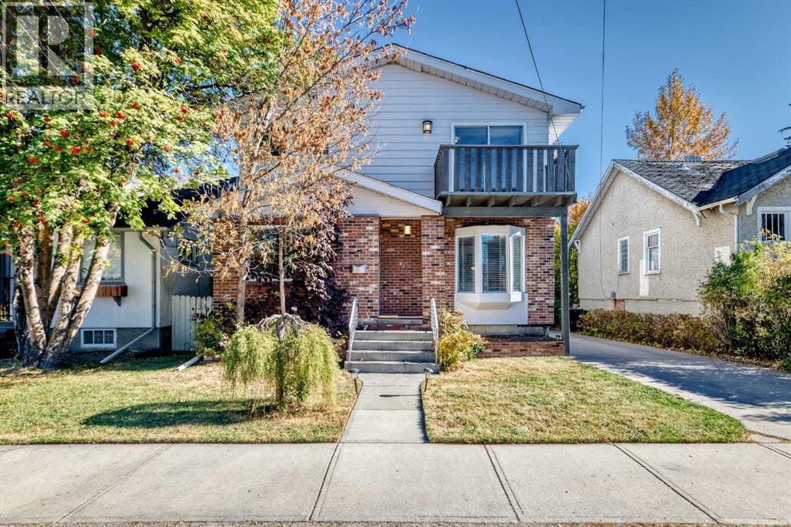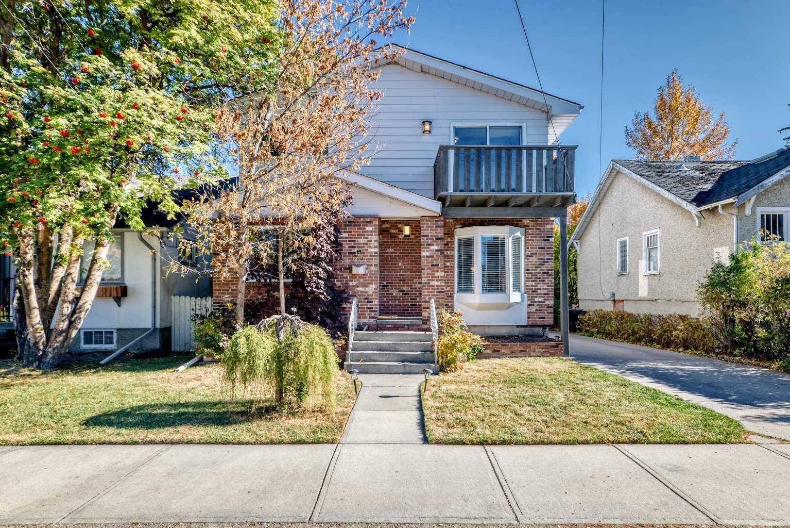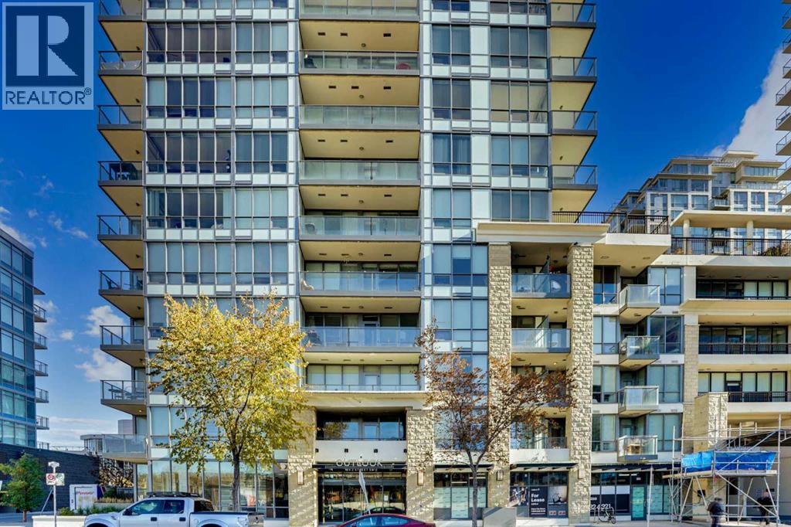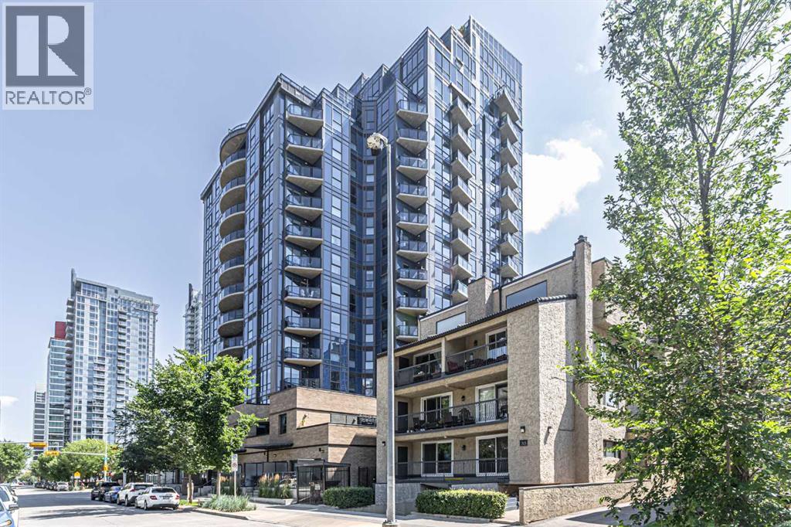
Highlights
Description
- Home value ($/Sqft)$517/Sqft
- Time on Houseful81 days
- Property typeSingle family
- Neighbourhood
- Median school Score
- Year built2015
- Mortgage payment
Location doesn't get any better than this! South-east facing, very bright floor to ceiling windows, overlooking Downtown Calgary Tower and Tennis court. Steps to downtown, 17th Ave, 4th Street entertainment districts, and the Stampede Grounds. Good school district, Western Canada HS. Many daycares in the area. Walk to work. One block to the Hospital. This 2 bed, 2 bath has a private balcony with BBQ hookup. Enjoy luxury living with a rec room, resident lounge, guest suite, and electric car charging. One U/G parking spot included! With stainless steel appliances, quartz countertops, and sleek tile flooring. Just a short stroll away from downtown office districts, convenient access to the LRT, Talisman Centre, and river pathways. Building amenities include a rec room, bike storage, resident lounge, guest suite, and 16 visitor parking stalls with electric car charging. This is more than just a condo; it's a lifestyle. Concierge service during office hours. Well managed building, pets subject to board approval. Schedule your showing today. (id:63267)
Home overview
- Cooling Central air conditioning
- Heat source Natural gas
- Heat type Central heating
- # total stories 19
- Construction materials Poured concrete
- # parking spaces 1
- # full baths 2
- # total bathrooms 2.0
- # of above grade bedrooms 2
- Flooring Carpeted, tile
- Community features Pets allowed with restrictions
- Subdivision Beltline
- Lot size (acres) 0.0
- Building size 773
- Listing # A2244973
- Property sub type Single family residence
- Status Active
- Living room 3.38m X 3.08m
Level: Main - Primary bedroom 3.64m X 3.01m
Level: Main - Dining room 3.07m X 2.17m
Level: Main - Bathroom (# of pieces - 3) 2.46m X 1.47m
Level: Main - Kitchen 2.64m X 2.47m
Level: Main - Bedroom 2.98m X 2.83m
Level: Main - Bathroom (# of pieces - 4) 2.89m X 2.29m
Level: Main
- Listing source url Https://www.realtor.ca/real-estate/28677156/707-303-13-avenue-sw-calgary-beltline
- Listing type identifier Idx

$-352
/ Month





