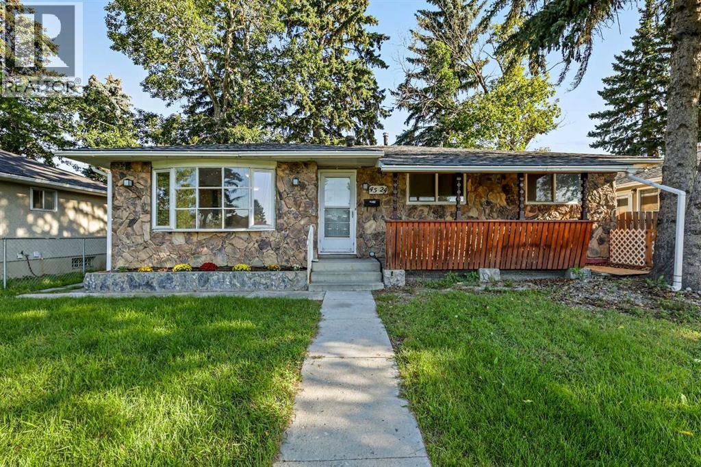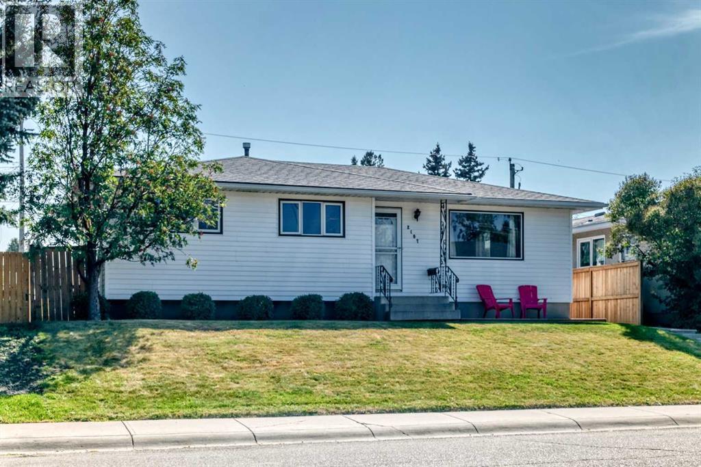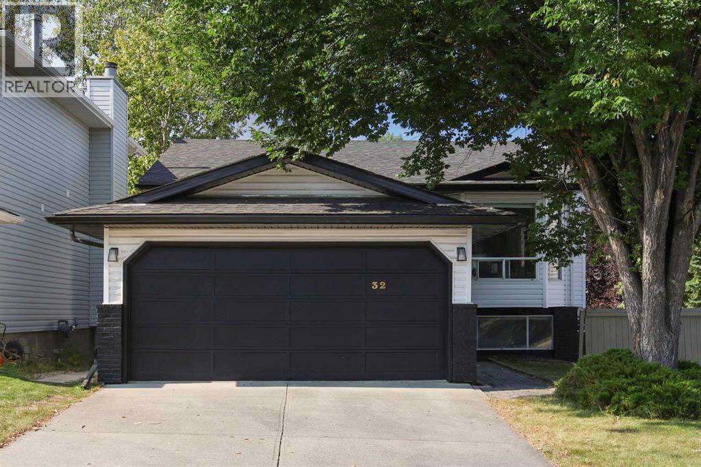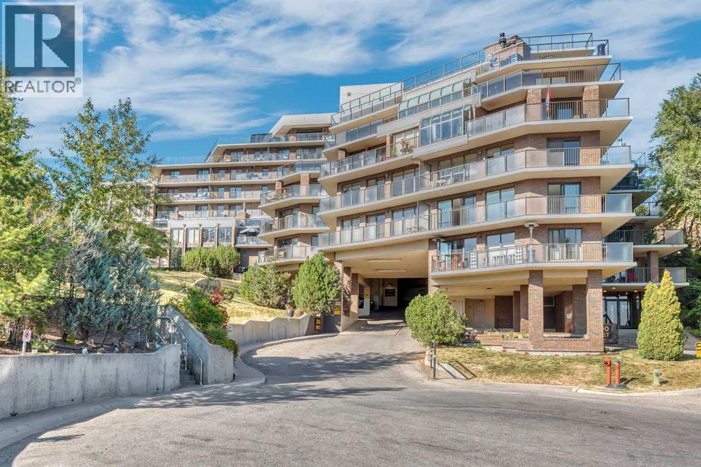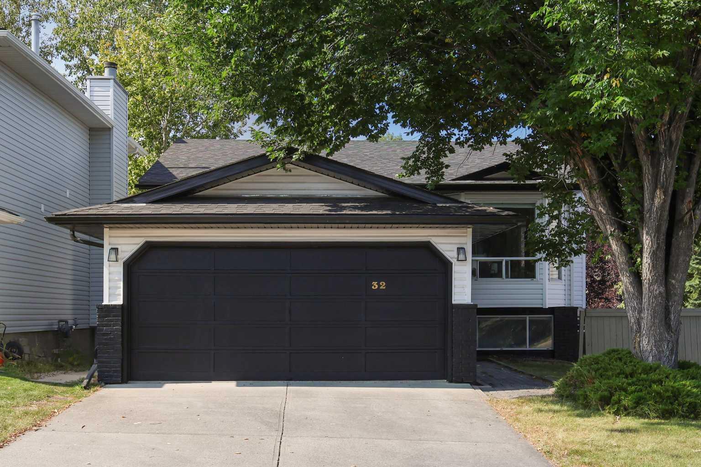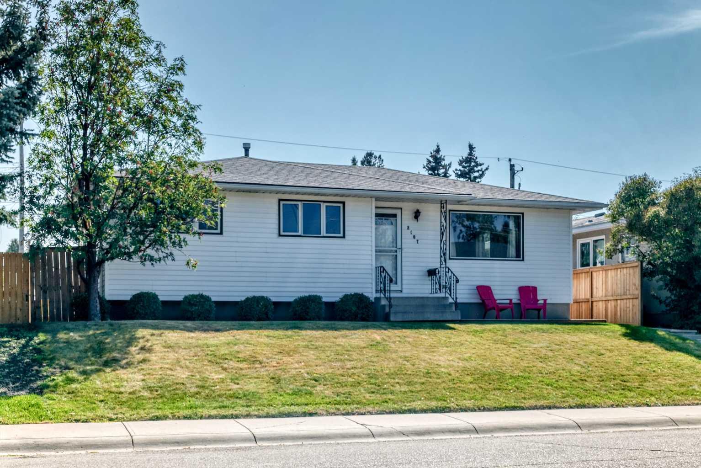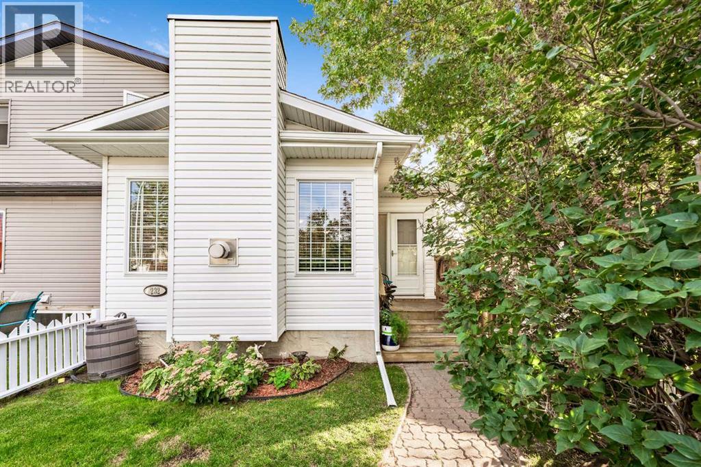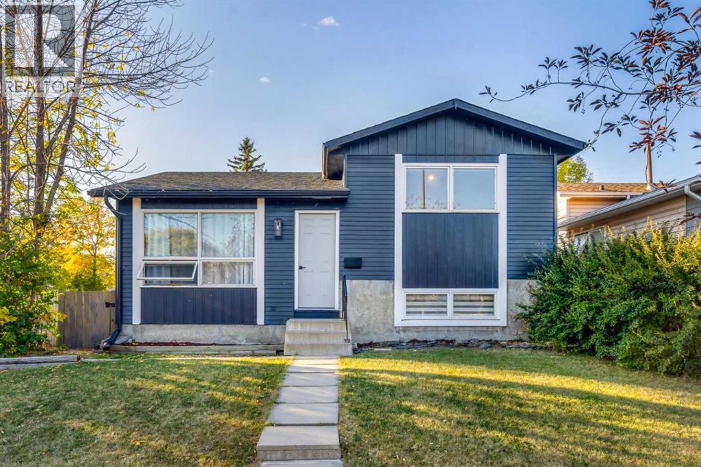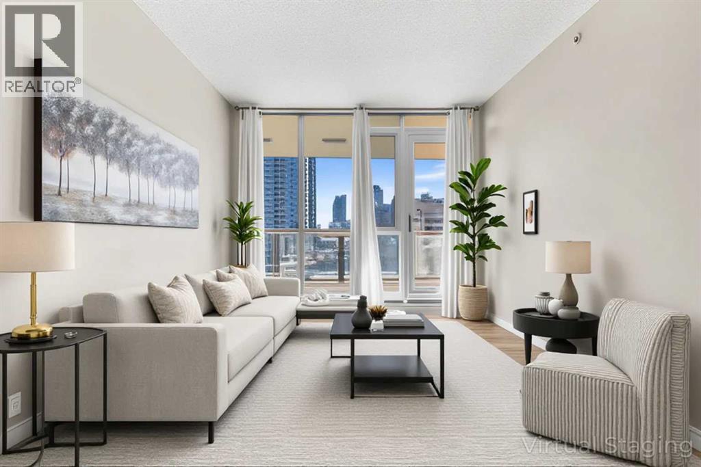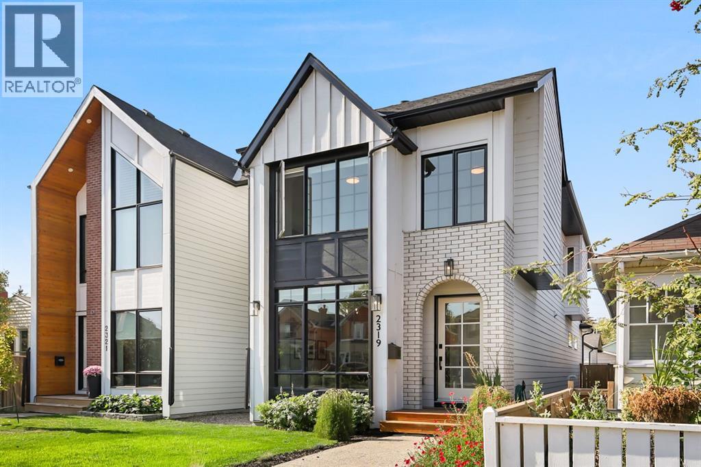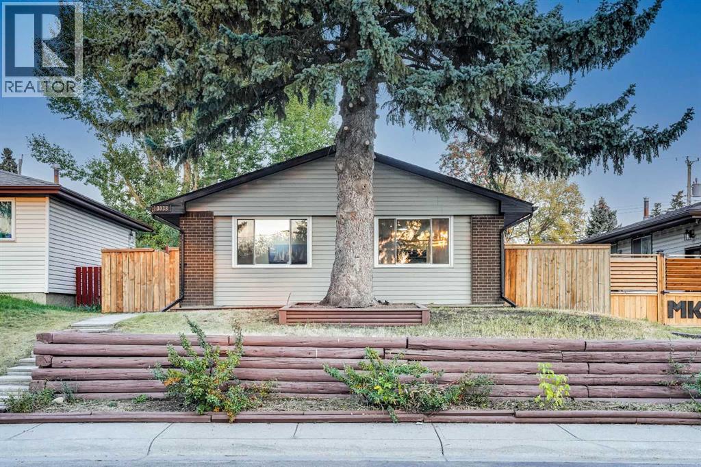
Highlights
Description
- Home value ($/Sqft)$550/Sqft
- Time on Housefulnew 1 hour
- Property typeSingle family
- StyleBungalow
- Neighbourhood
- Median school Score
- Lot size4,510 Sqft
- Year built1970
- Mortgage payment
Welcome to this fully renovated detached bungalow in the heart of Dover SE, offering over 1,126 sq. ft. of thoughtfully designed living space. This beautiful home features a total of 6 bedrooms and 2 bathrooms, making it an excellent choice for families or investors alike.As you step inside, you’re greeted by a spacious foyer that opens into a bright and inviting floor plan. The modern kitchen boasts stainless steel appliances and seamlessly flows into the living and dining areas. A stylish feature wall adds character, while large windows fill the home with natural light, creating a warm and welcoming atmosphere. The main floor is complete with 3 generously sized bedrooms and a 4-piece bathroom.The fully finished basement (illegal Suite) with a separate entrance expands your living options, featuring 3 additional bedrooms, a 3-piece bathroom, and a large recreation room—perfect for extended family or guests.Step outside to enjoy a fully fenced backyard with an oversized deck, ideal for summer BBQs and entertaining. With back alley access and a parking pad, this property combines comfort with convenience.Located close to schools, playgrounds, shopping, and other amenities, this home truly is a gem in Dover. Don’t miss your chance to own this versatile property—book your private showing today! (id:63267)
Home overview
- Cooling None
- Heat type Forced air
- # total stories 1
- Construction materials Poured concrete, wood frame
- Fencing Fence
- # parking spaces 1
- # full baths 2
- # total bathrooms 2.0
- # of above grade bedrooms 6
- Flooring Ceramic tile, vinyl plank
- Subdivision Dover
- Directions 2211662
- Lot dimensions 419
- Lot size (acres) 0.103533484
- Building size 1127
- Listing # A2260362
- Property sub type Single family residence
- Status Active
- Bedroom 3.453m X 3.048m
Level: Basement - Recreational room / games room 6.425m X 3.53m
Level: Basement - Bathroom (# of pieces - 3) 2.49m X 2.387m
Level: Basement - Bedroom 3.53m X 2.896m
Level: Basement - Furnace 4.09m X 2.414m
Level: Basement - Storage 1.32m X 0.863m
Level: Basement - Bedroom 3.252m X 2.896m
Level: Basement - Kitchen 5.614m X 4.014m
Level: Basement - Foyer 1.777m X 1.015m
Level: Main - Bedroom 3.072m X 2.795m
Level: Main - Living room 5.791m X 4.191m
Level: Main - Bedroom 3.176m X 3.072m
Level: Main - Dining room 4.039m X 2.234m
Level: Main - Primary bedroom 3.505m X 3.328m
Level: Main - Kitchen 3.53m X 3.481m
Level: Main - Bathroom (# of pieces - 4) 3.481m X 1.5m
Level: Main
- Listing source url Https://www.realtor.ca/real-estate/28919235/3038-dover-road-se-calgary-dover
- Listing type identifier Idx

$-1,653
/ Month

