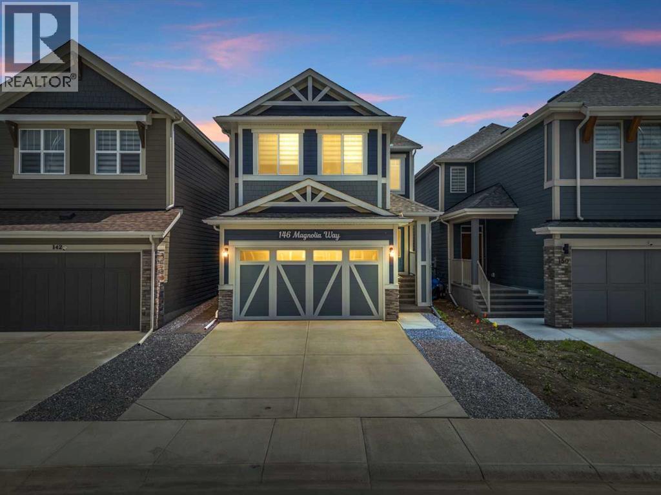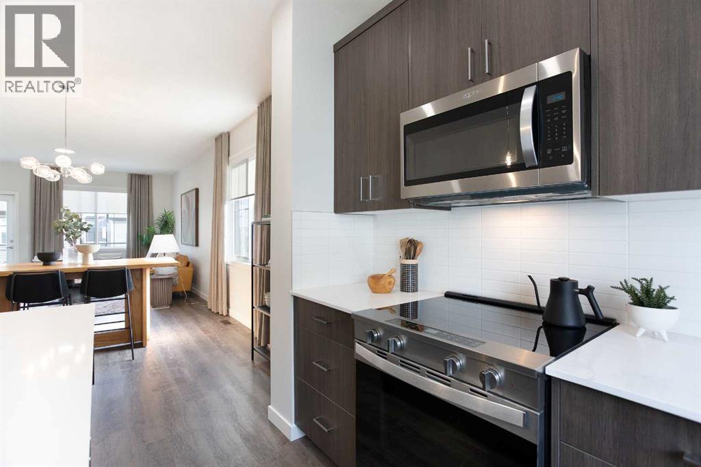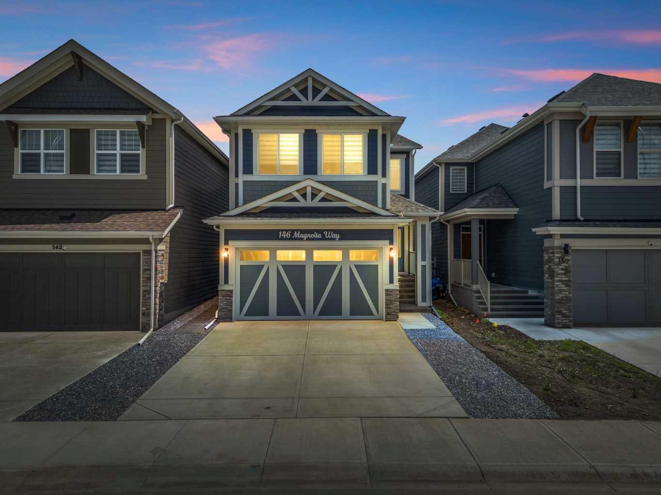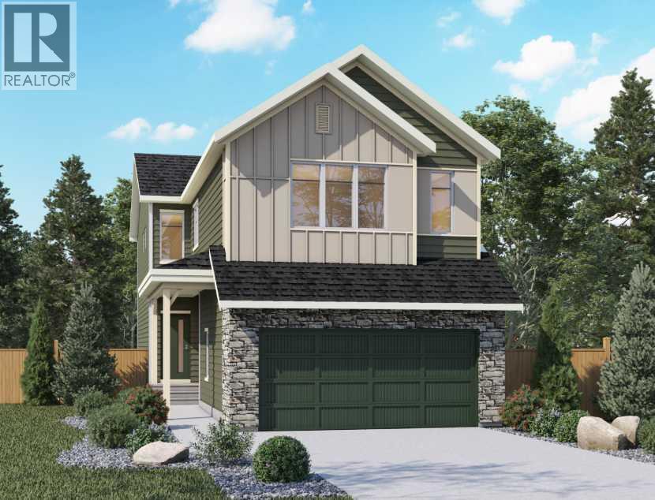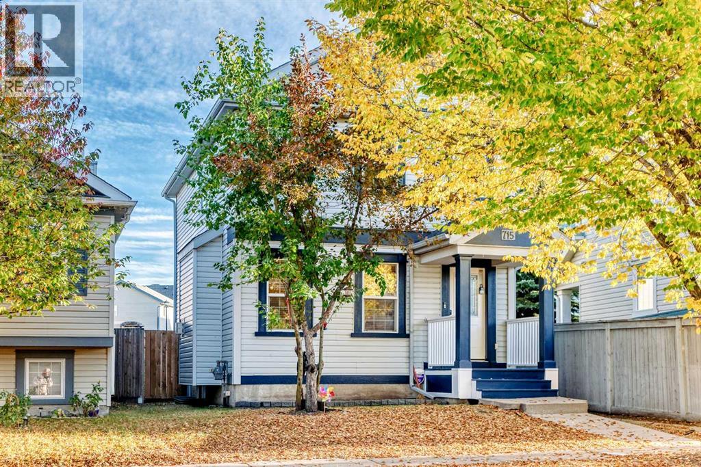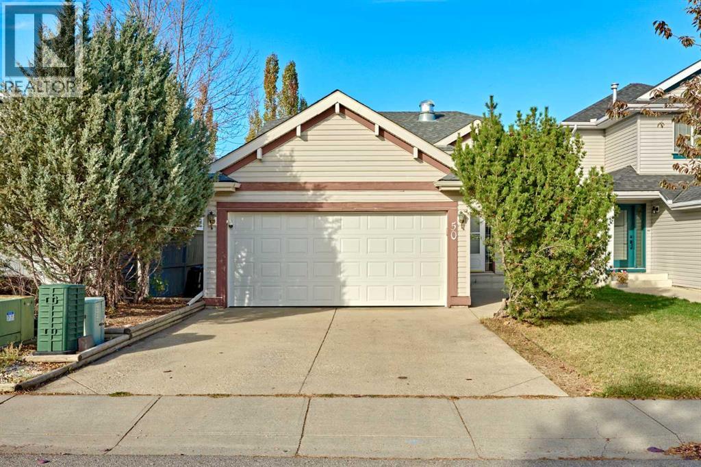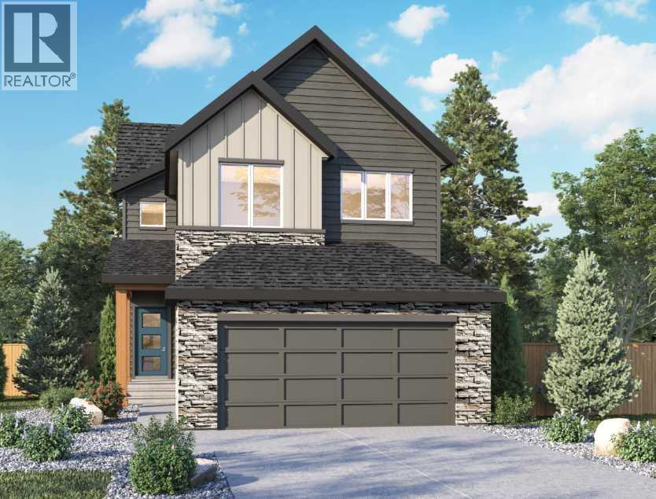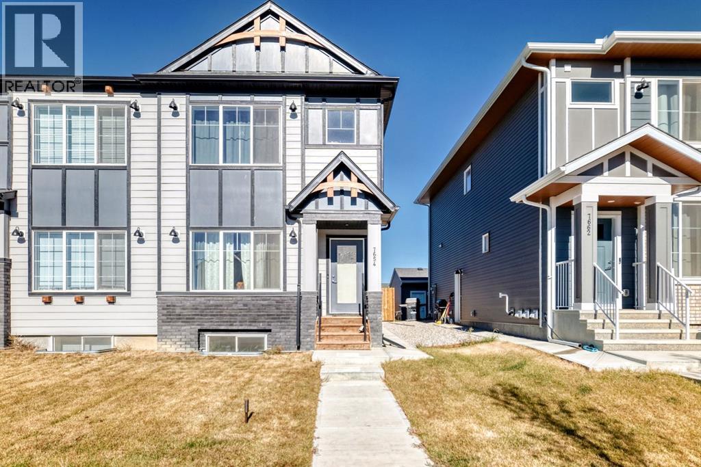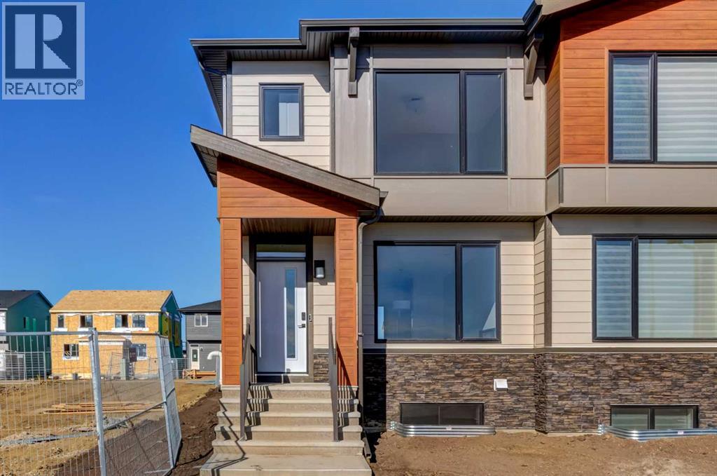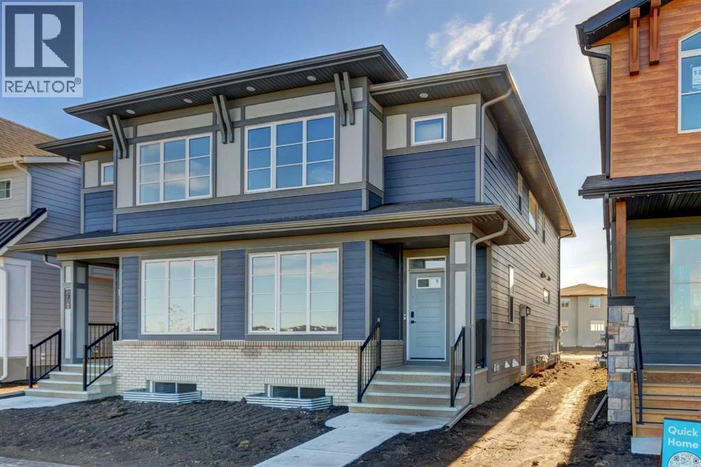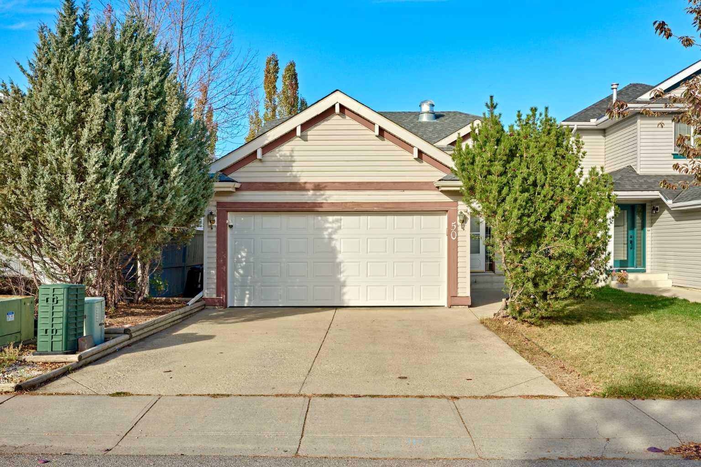- Houseful
- AB
- Calgary
- Copperfield
- 304 Copperstone Mnr SE
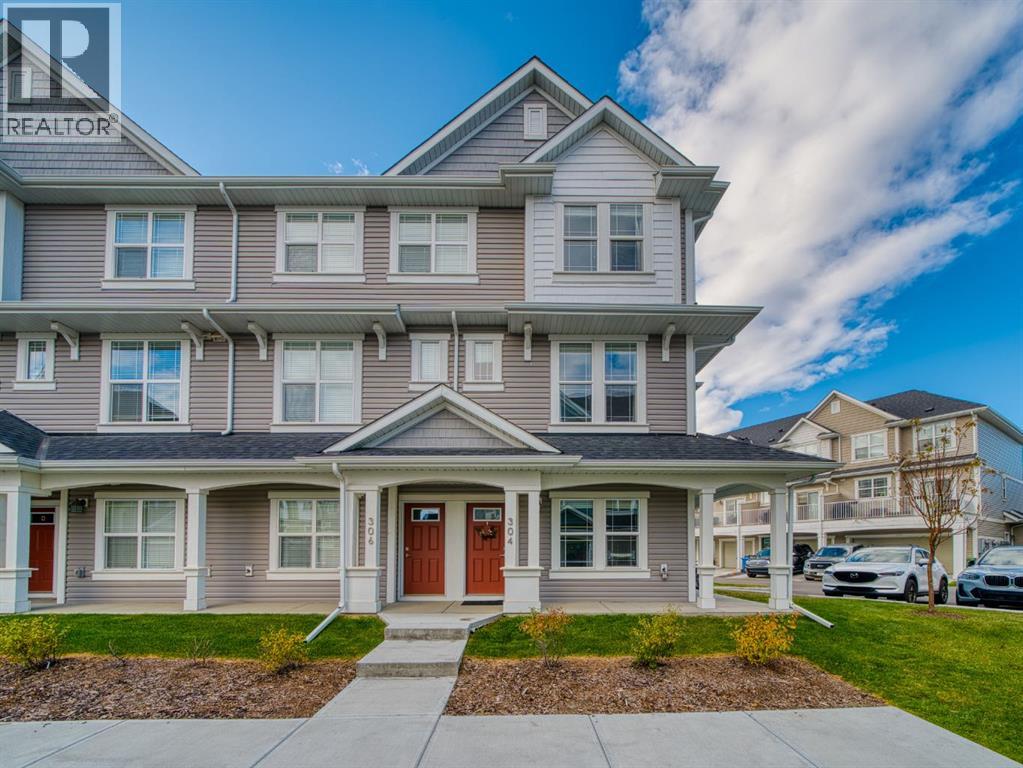
Highlights
Description
- Home value ($/Sqft)$285/Sqft
- Time on Housefulnew 4 hours
- Property typeSingle family
- Neighbourhood
- Median school Score
- Year built2021
- Garage spaces2
- Mortgage payment
Welcome to this large, fully finished, CORNER UNIT townhome in the heart of Copperfield! This 3 bedroom 3.5 bathroom home blends modern design with everyday comfort. The bright open concept home features upgraded pot lights, wide plank laminate flooring (carpet only on stairs), an electric fireplace, and a spacious kitchen with quartz countertops, stainless steel appliances, herringbone backsplash, large island, and an induction stove with a gas line available if preferred. The rare WRAP AROUND SOUTH FACING balcony is perfect for relaxing or entertaining and includes a gas line for your BBQ. The lower level flex space with a full bathroom offers endless possibilities for a home office, gym, living room, or guest area. Upstairs, all 3 bedrooms let in a ton of natural light and the primary suite features a double sink ensuite and walk-in closet. Additional highlights include AIR CONDITIONING, a water filtration system, upgraded shaker style cabinetry, vanity with extra storage in the powder room, extra windows, and a DOUBLE ATTACHED GARAGE with a MAN DOOR and extended driveway; rare to only specific corner units in the complex. Ideally located just a 3 minute walk to Copperfield School, close to parks, pathways, and all community amenities, this bright and well maintained home is move in ready. Reach out to book your showing today and make sure to check out the 3D Tour! (id:63267)
Home overview
- Cooling Central air conditioning
- Heat source Natural gas
- Heat type Forced air
- # total stories 3
- Construction materials Wood frame
- Fencing Not fenced
- # garage spaces 2
- # parking spaces 4
- Has garage (y/n) Yes
- # full baths 3
- # half baths 1
- # total bathrooms 4.0
- # of above grade bedrooms 3
- Flooring Carpeted, laminate, tile
- Has fireplace (y/n) Yes
- Community features Pets allowed with restrictions
- Subdivision Copperfield
- Lot desc Landscaped
- Lot size (acres) 0.0
- Building size 1748
- Listing # A2264886
- Property sub type Single family residence
- Status Active
- Furnace 1.448m X 0.863m
Level: Lower - Bathroom (# of pieces - 3) 1.804m X 2.591m
Level: Lower - Bathroom (# of pieces - 2) 0.966m X 1.929m
Level: Main - Family room 4.648m X 4.267m
Level: Main - Living room 3.581m X 3.2m
Level: Main - Kitchen 4.42m X 4.548m
Level: Main - Dining room 3.682m X 3.328m
Level: Main - Bedroom 2.743m X 3.252m
Level: Upper - Bedroom 2.719m X 3.225m
Level: Upper - Bathroom (# of pieces - 4) 2.49m X 1.5m
Level: Upper - Bathroom (# of pieces - 4) 2.49m X 2.185m
Level: Upper - Primary bedroom 3.709m X 3.633m
Level: Upper
- Listing source url Https://www.realtor.ca/real-estate/29019043/304-copperstone-manor-se-calgary-copperfield
- Listing type identifier Idx

$-1,057
/ Month

