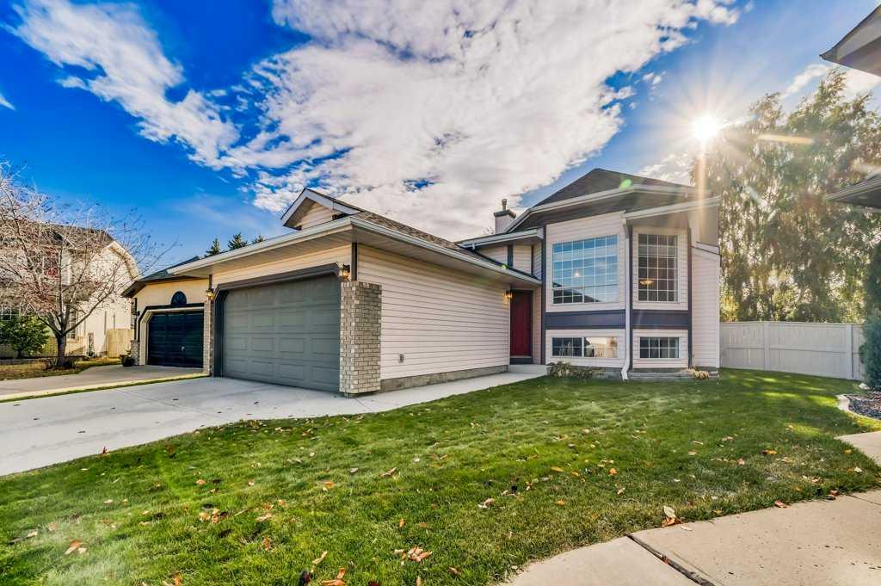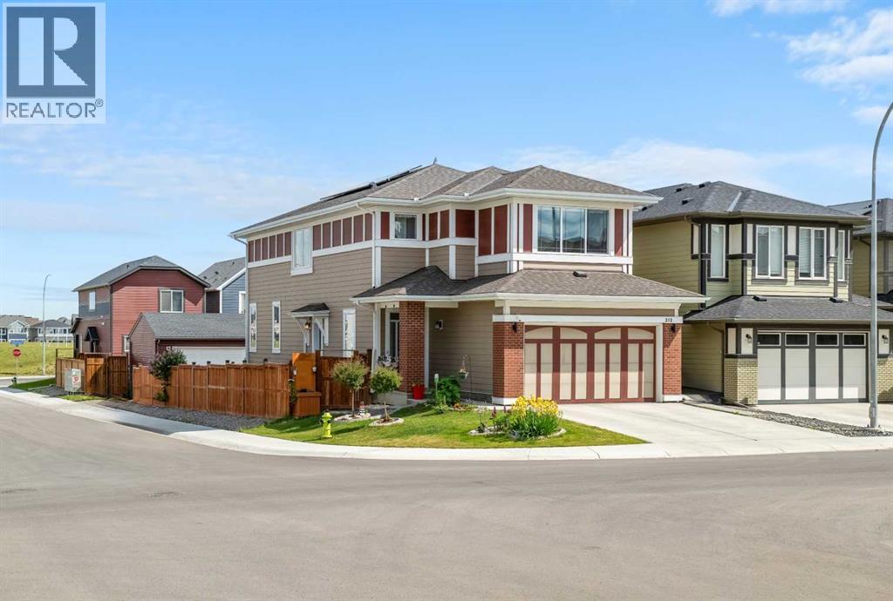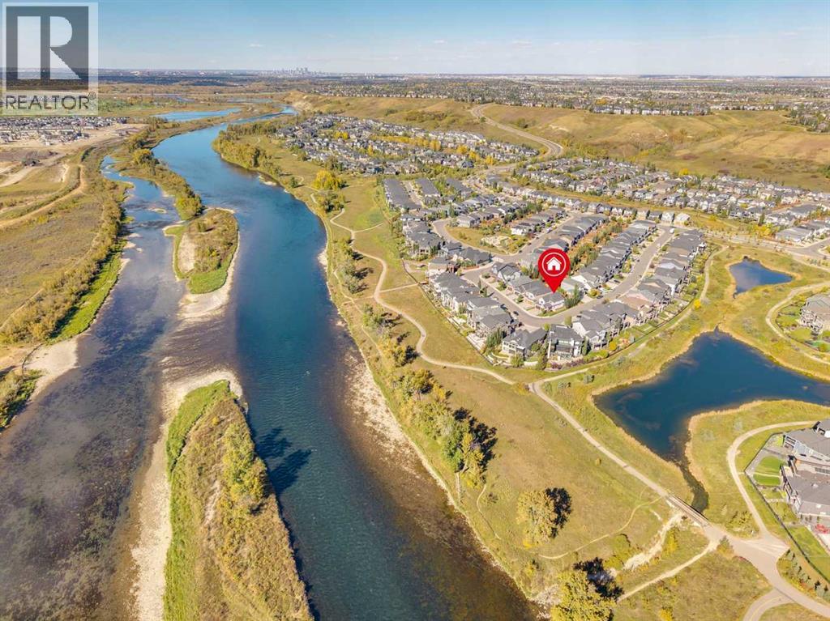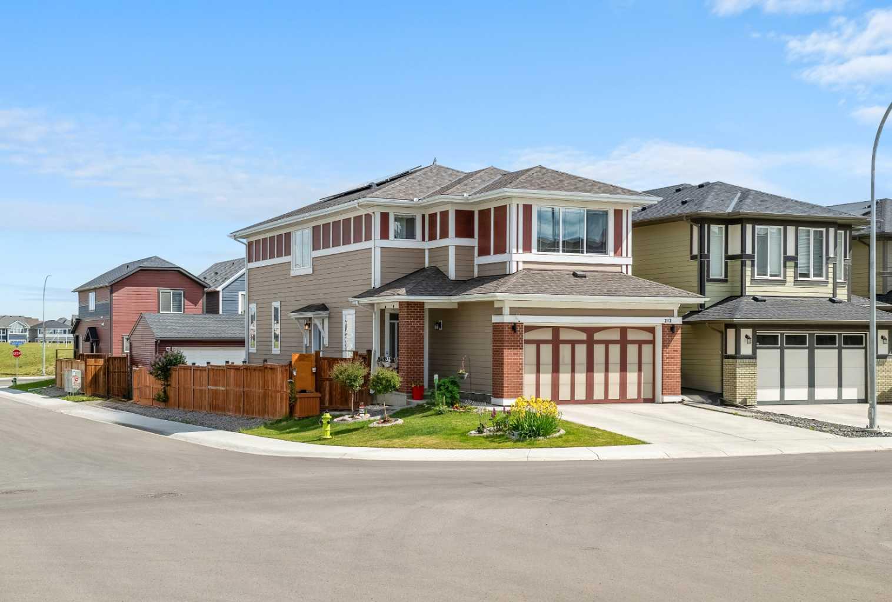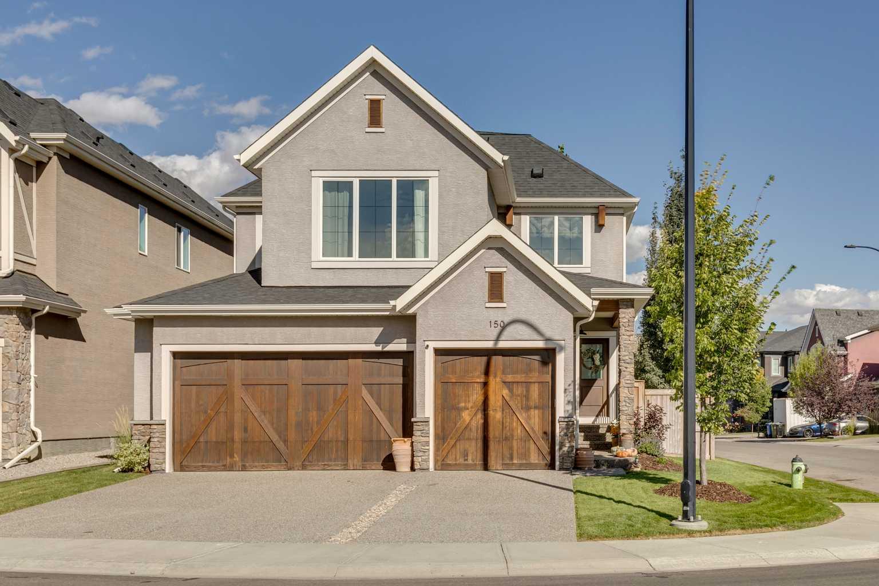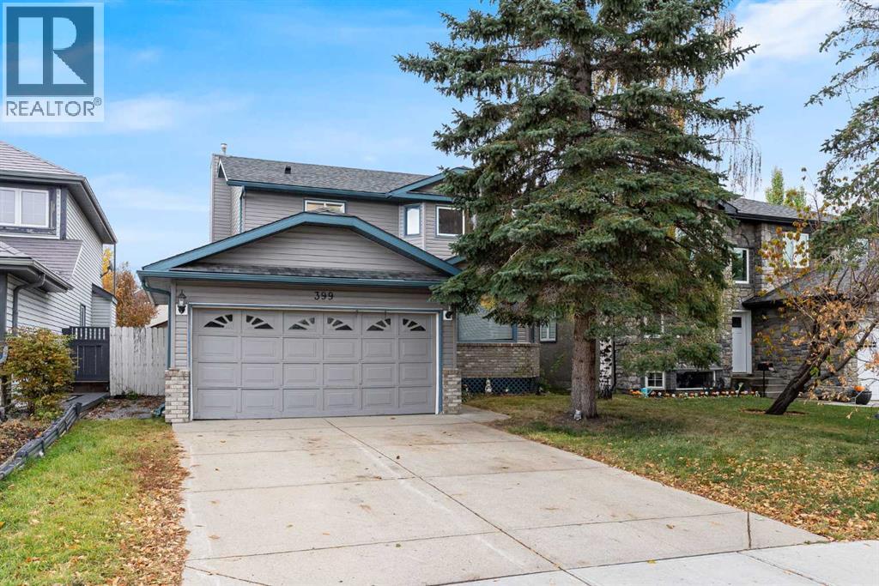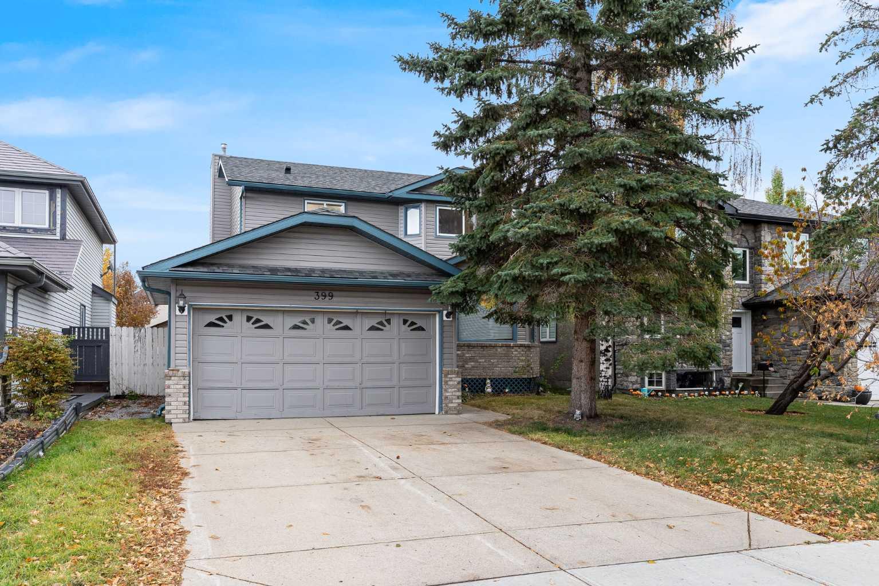- Houseful
- AB
- Calgary
- New Brighton
- 3050 New Brighton Gdns SE
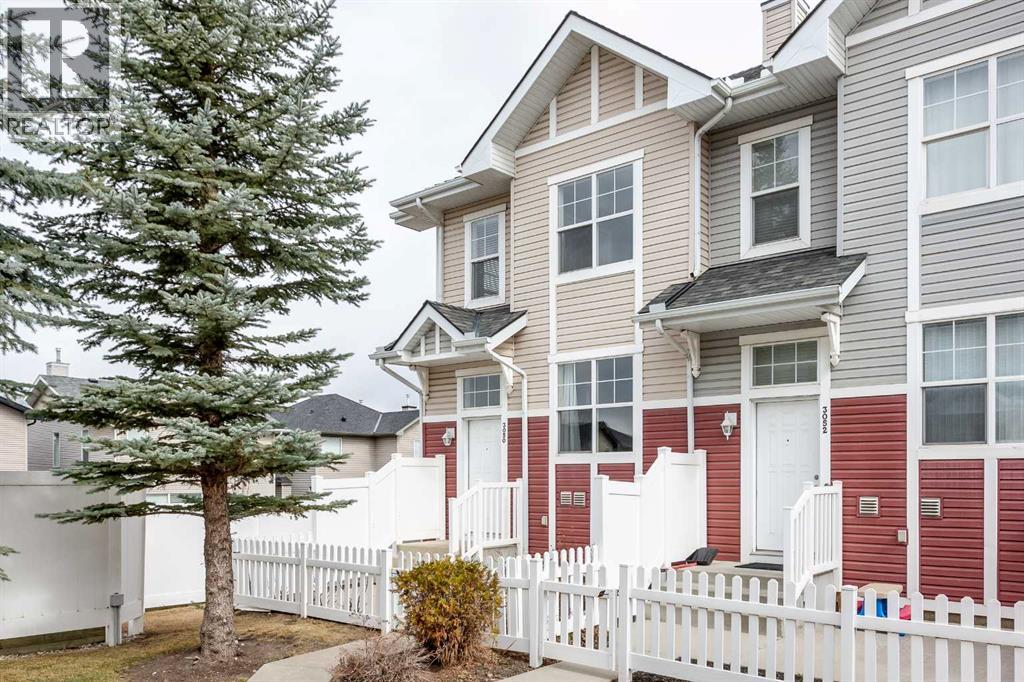
Highlights
Description
- Home value ($/Sqft)$333/Sqft
- Time on Houseful186 days
- Property typeSingle family
- Neighbourhood
- Median school Score
- Year built2007
- Garage spaces2
- Mortgage payment
END UNIT | QUIET EXPOSURE | DOUBLE GARAGE | Located in the awesome family community of New Brighton! One of the best locations in the complex! End unit facing a private courtyard and siding onto an alleyway. Minutes from shopping, schools, restaurants, transportation & all the amenities offered at the New Brighton Club House! Welcome to this open floorplan with large windows providing tons of natural light. The large living & dining rooms are open to the maple kitchen featuring black appliances & raised breakfast bar, wine storage racks & built-in buffet cabinet. Upstairs you will find double primary bedrooms each with full ensuites (and one with a walk-in closet!) The basement offers lots of storage with built-in shelving. Alley access for the double attached garage too! Enjoy the sunny west patio overlooking the courtyard plus a BBQ balcony off the living room. Come check this one out today! (id:63267)
Home overview
- Cooling None
- Heat source Natural gas
- Heat type Forced air
- # total stories 2
- Construction materials Wood frame
- Fencing Partially fenced
- # garage spaces 2
- # parking spaces 2
- Has garage (y/n) Yes
- # full baths 2
- # half baths 1
- # total bathrooms 3.0
- # of above grade bedrooms 2
- Flooring Carpeted, tile
- Community features Pets allowed with restrictions
- Subdivision New brighton
- Lot size (acres) 0.0
- Building size 1230
- Listing # A2212858
- Property sub type Single family residence
- Status Active
- Kitchen 4.039m X 3.024m
Level: Main - Bathroom (# of pieces - 2) 2.033m X 0.939m
Level: Main - Dining room 4.191m X 2.31m
Level: Main - Foyer 2.109m X 1.881m
Level: Main - Living room 4.191m X 3.709m
Level: Main - Other 2.438m X 1.219m
Level: Main - Other 1.524m X 1.5m
Level: Upper - Primary bedroom 4.191m X 3.405m
Level: Upper - Bathroom (# of pieces - 4) 2.387m X 1.5m
Level: Upper - Bathroom (# of pieces - 4) 2.387m X 1.5m
Level: Upper - Bedroom 4.014m X 2.996m
Level: Upper
- Listing source url Https://www.realtor.ca/real-estate/28184477/3050-new-brighton-gardens-se-calgary-new-brighton
- Listing type identifier Idx

$-801
/ Month

