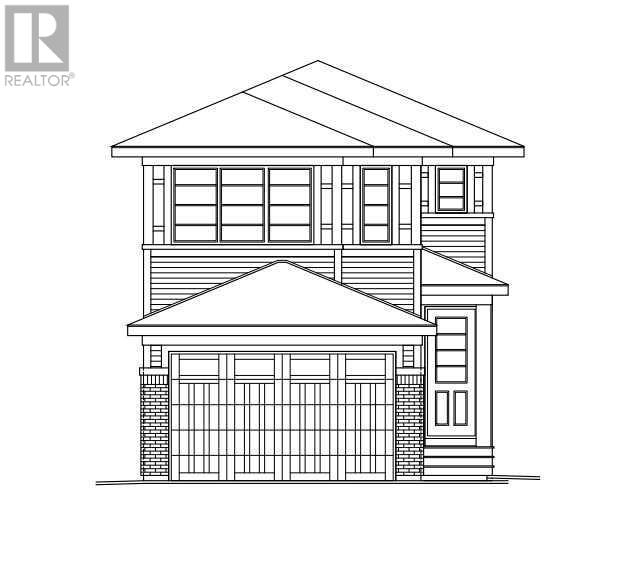- Houseful
- AB
- Calgary
- Cornerstone
- 108 Corner Glen Dr

Highlights
Description
- Home value ($/Sqft)$372/Sqft
- Time on Houseful116 days
- Property typeSingle family
- Neighbourhood
- Median school Score
- Lot size3,148 Sqft
- Year built2025
- Garage spaces1
- Mortgage payment
Welcome to 108 Corner Glen Drive NE — an exceptional “To Be Built” 200 Model single-family home with a front-attached Oversize single garage, located in the dynamic and fast-growing community of Cornerstone. Boasting a modern Prairie-style elevation, this home is a perfect fusion of contemporary design and functional living. Step into a bright, open-concept main floor that effortlessly combines comfort and convenience. A spacious living room welcomes you with oversized windows that flood the space with natural light. The chef-inspired kitchen features sleek LG stainless steel appliances, ample cabinetry, under-cabinet lighting, and a generous walk-in pantry, all flowing seamlessly into a dedicated dining area — perfect for everyday meals and entertaining. Additional thoughtful touches include a mudroom with a built-in bench and hooks, ideal for keeping your busy life organized. The main floor also showcases premium finishes, including triple-pane windows and designer lighting fixtures available in black or brushed nickel. Upstairs, you’ll find three spacious bedrooms, including a luxurious primary suite complete with a walk-in closet and a beautifully appointed 4-piece ensuite bathroom. A central bonus room offers the perfect space for a home office, playroom, or media area, while the convenient upper-floor laundry makes everyday living even easier. A second full bathroom completes the upper level. The unfinished basement offers future development potential, ready to be tailored to your family’s evolving needs. Located in a thriving neighbourhood close to schools, parks, shopping, and major routes, this home is a perfect fit for families seeking style, space, and convenience. (id:55581)
Home overview
- Cooling None
- Heat type Forced air
- # total stories 2
- Construction materials Wood frame
- Fencing Not fenced
- # garage spaces 1
- # parking spaces 4
- Has garage (y/n) Yes
- # full baths 2
- # half baths 1
- # total bathrooms 3.0
- # of above grade bedrooms 3
- Flooring Carpeted, ceramic tile, vinyl plank
- Subdivision Cornerstone
- Directions 2050439
- Lot dimensions 292.5
- Lot size (acres) 0.07227576
- Building size 1825
- Listing # A2237140
- Property sub type Single family residence
- Status Active
- Bathroom (# of pieces - 2) Measurements not available
Level: Main - Kitchen 3.658m X 3.962m
Level: Main - Living room 3.682m X 4.063m
Level: Main - Dining room 3.072m X 3.658m
Level: Main - Primary bedroom 3.481m X 4.292m
Level: Upper - Bathroom (# of pieces - 4) Measurements not available
Level: Upper - Bathroom (# of pieces - 4) Measurements not available
Level: Upper - Bedroom 3.124m X 3.024m
Level: Upper - Bonus room 3.734m X 3.81m
Level: Upper - Bedroom 3.124m X 3.024m
Level: Upper - Laundry Measurements not available
Level: Upper
- Listing source url Https://www.realtor.ca/real-estate/28576717/108-corner-glen-drive-calgary-cornerstone
- Listing type identifier Idx

$-1,809
/ Month
