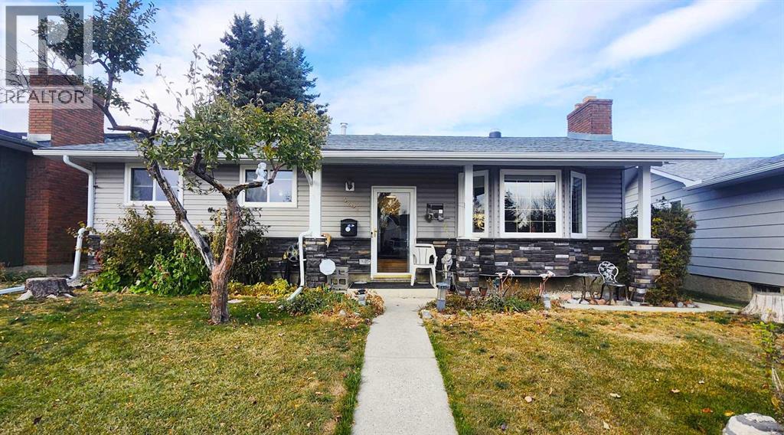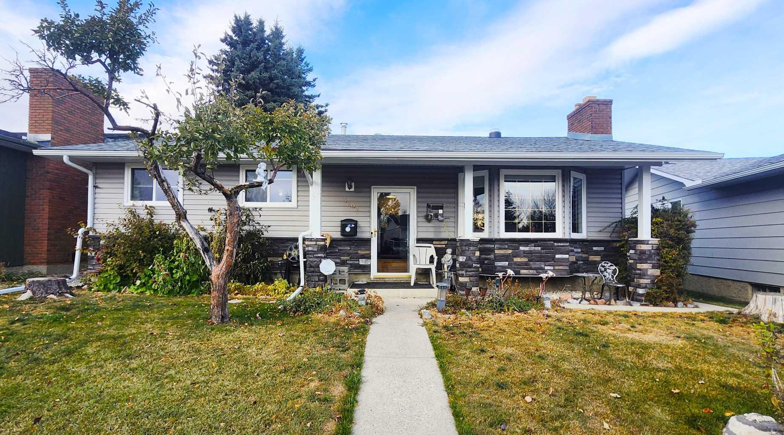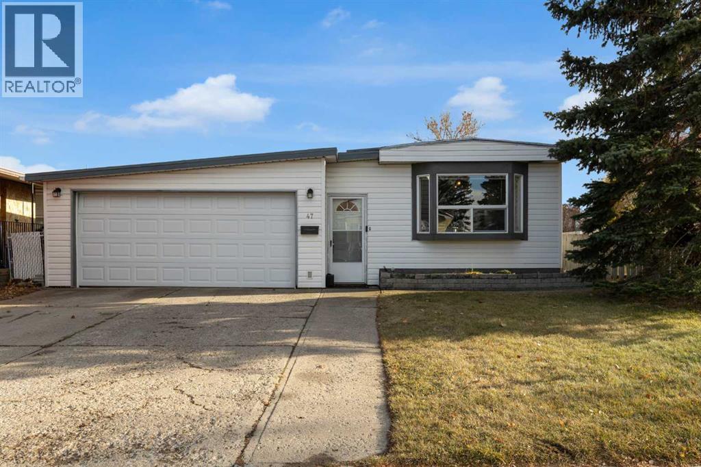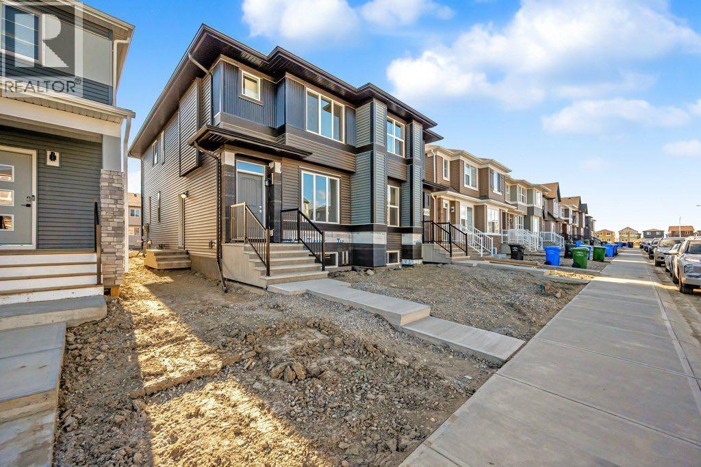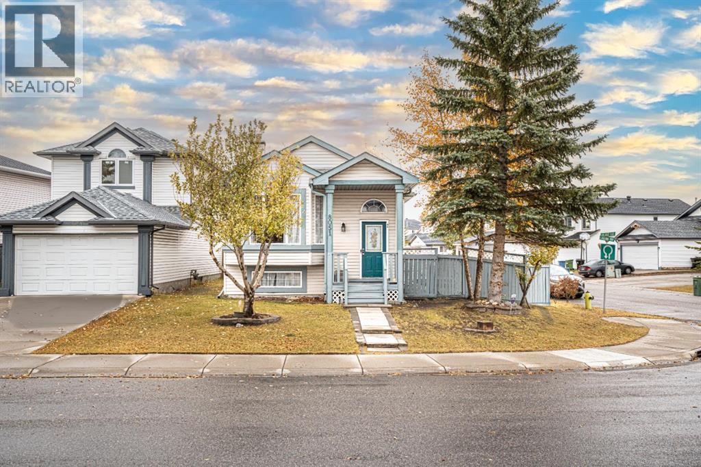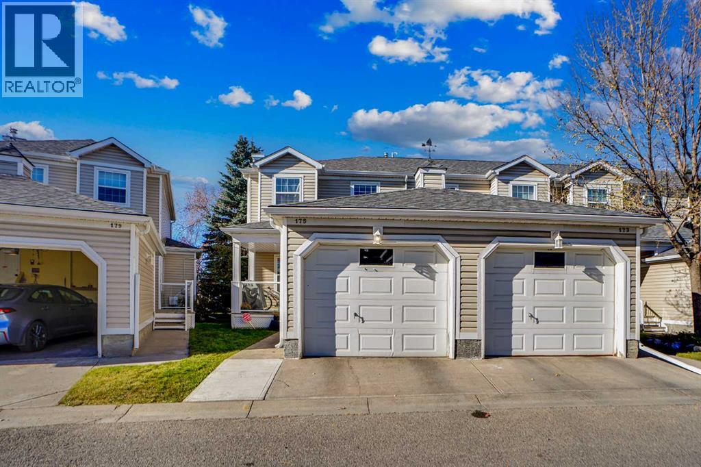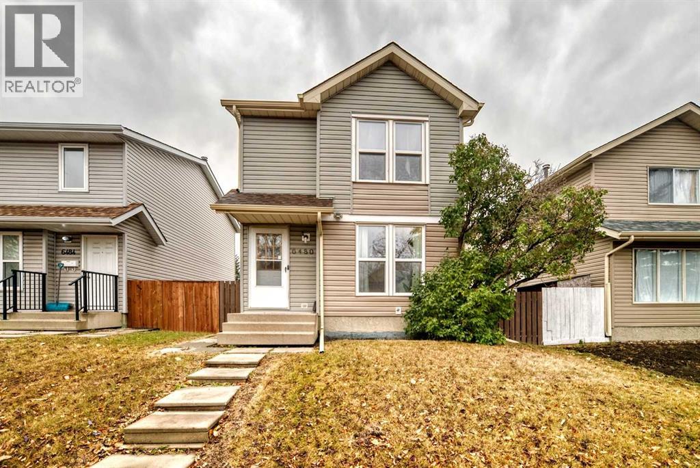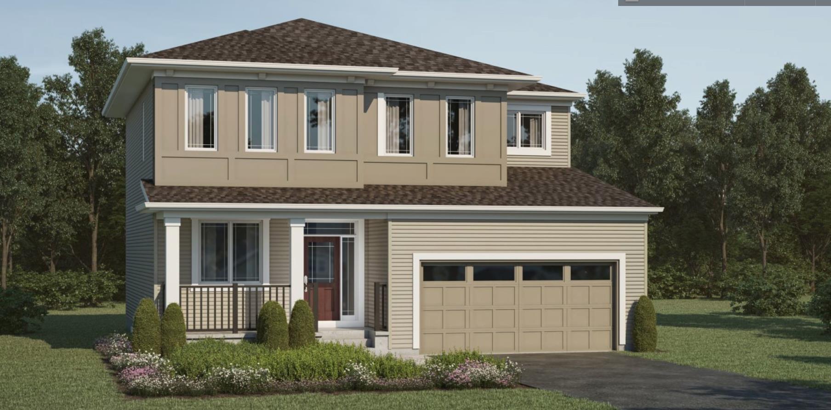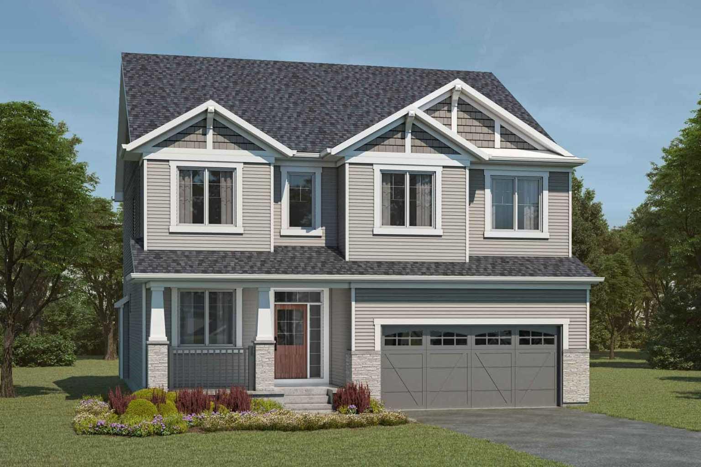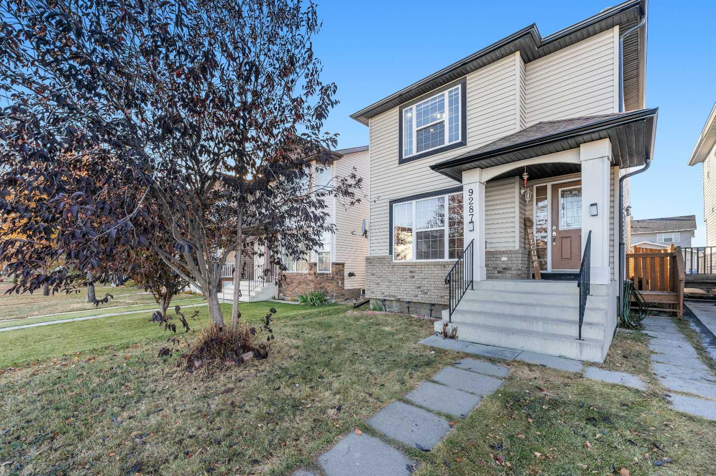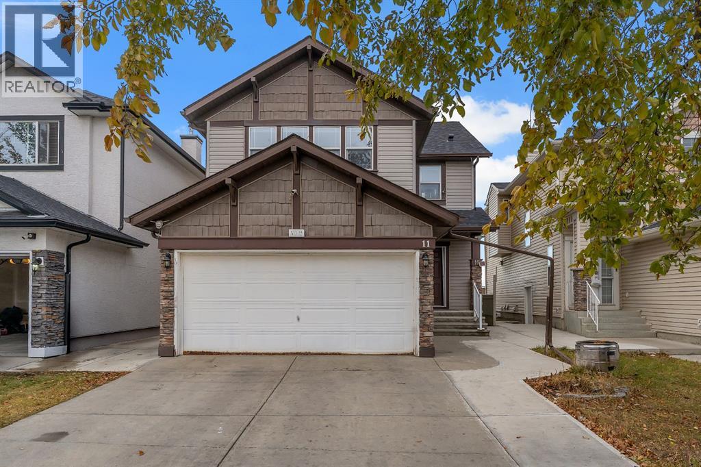- Houseful
- AB
- Calgary
- Saddle Ridge
- 307 Saddlebrook Way NE
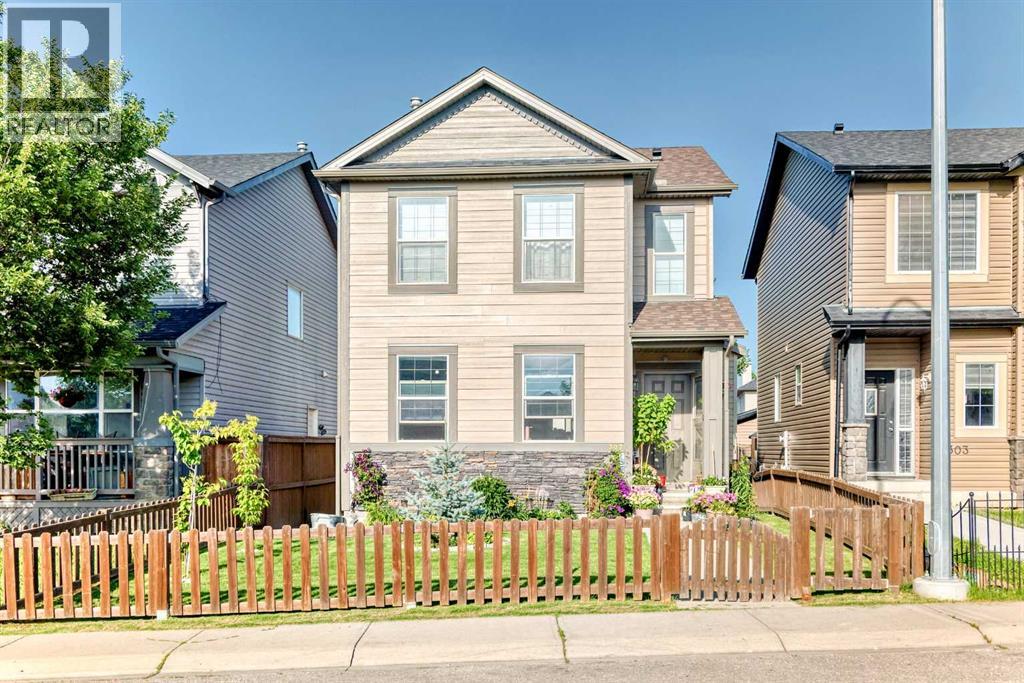
Highlights
Description
- Home value ($/Sqft)$347/Sqft
- Time on Houseful18 days
- Property typeSingle family
- Neighbourhood
- Median school Score
- Lot size3,380 Sqft
- Year built2007
- Mortgage payment
Welcome to this stunning detached house in Saddlebrook, boasting over 2,300 square feet of living space. The property features 3 bedrooms and 2.5 bathrooms upstairs, as well as a 2 bedroom illegal suite in basement. The main floor is designed for comfort and entertainment with a spacious living area with a cozy fireplace. The adjacent kitchen is equipped with ample storage space, a huge island and a convenient pantry. The kitchen flows seamlessly into a spacious dining area, illuminated by a beautiful chandelier. Beside the kitchen is a door leading to the backyard and a large closet serves as a practical mudroom. The upper floor is home to three generously sized bedrooms, each boasting large windows that flood the spaces with natural light. The master bedroom is complete with a 4-piece ensuite bathroom and a spacious walk-in closet. The two additional bedrooms also feature roomy walk-in closets and share a full bathroom. A convenient laundry area add to the floor's functionality. The basement illegal suite is perfect for guests or extended family, offering a spacious living area, large kitchen and two bedrooms with ample closet space. A separate laundry area is conveniently located in the basement. Stepping outside, the expansive landsacped backyard is a haven for outdoor enthusiasts, complete with a patio and a 10x10 storage shed. To add on, the roof has class 4 Nordic shingles (with 30 year warranty) which are designed for impact resistance, designed to withstand hail and high winds. The house has hardie at the front and two sides of the shed which is known for their durability and ability to withstand extreme weather conditions. Located in the desirable community of Saddleridge, this property is just moments away from all the amenities you need. Enjoy easy access to shopping, dining, schools, public transportation and recreational facilities, making this house the perfect choice for those seeking a convenient and comfortable lifestyle. (id:63267)
Home overview
- Cooling None
- Heat type Forced air
- # total stories 2
- Construction materials Wood frame
- Fencing Fence
- # parking spaces 2
- # full baths 3
- # half baths 1
- # total bathrooms 4.0
- # of above grade bedrooms 5
- Flooring Ceramic tile, vinyl plank
- Has fireplace (y/n) Yes
- Community features Lake privileges
- Subdivision Saddle ridge
- Directions 1644039
- Lot dimensions 314
- Lot size (acres) 0.077588335
- Building size 1656
- Listing # A2260808
- Property sub type Single family residence
- Status Active
- Family room 4.191m X 3.834m
Level: Basement - Laundry 1.472m X 2.362m
Level: Basement - Bedroom 4.063m X 2.768m
Level: Basement - Bedroom 3.301m X 2.539m
Level: Basement - Bathroom (# of pieces - 4) 2.033m X 2.819m
Level: Basement - Kitchen 2.286m X 2.539m
Level: Basement - Furnace 2.262m X 1.676m
Level: Basement - Other 2.158m X 2.643m
Level: Main - Bathroom (# of pieces - 2) 1.472m X 1.423m
Level: Main - Other 4.368m X 3.81m
Level: Main - Other 1.576m X 1.347m
Level: Main - Dining room 2.667m X 4.014m
Level: Main - Living room 4.243m X 4.471m
Level: Main - Bedroom 2.996m X 2.819m
Level: Upper - Bathroom (# of pieces - 4) 1.5m X 2.795m
Level: Upper - Laundry 1.524m X 1.701m
Level: Upper - Bathroom (# of pieces - 4) 1.5m X 3.149m
Level: Upper - Bedroom 3.124m X 2.719m
Level: Upper - Other 1.5m X 1.347m
Level: Upper - Primary bedroom 4.624m X 4.471m
Level: Upper
- Listing source url Https://www.realtor.ca/real-estate/28930697/307-saddlebrook-way-ne-calgary-saddle-ridge
- Listing type identifier Idx

$-1,533
/ Month

