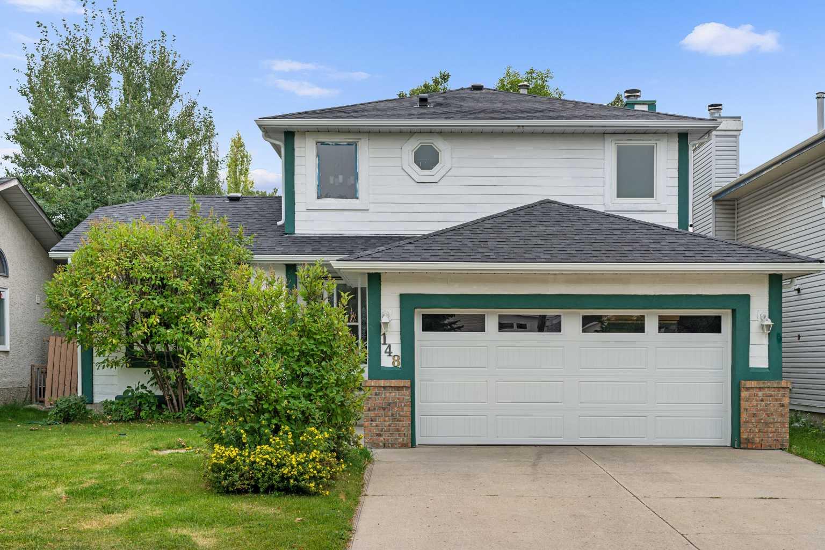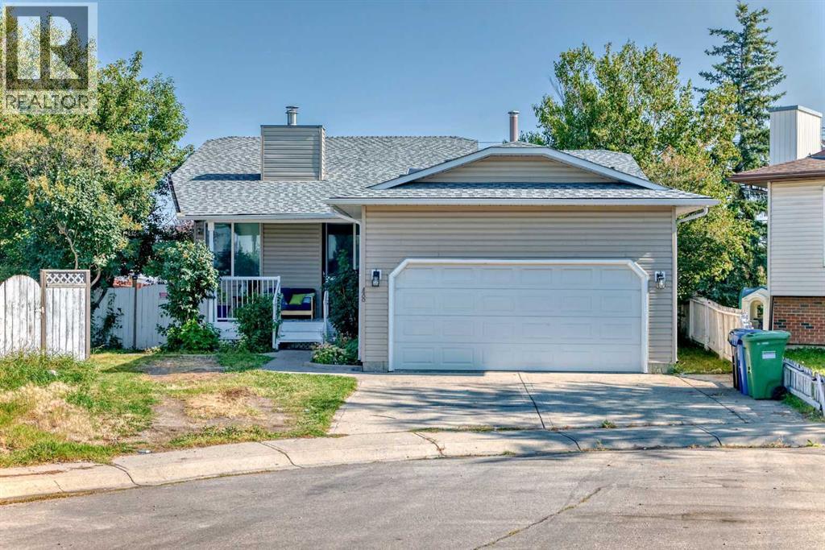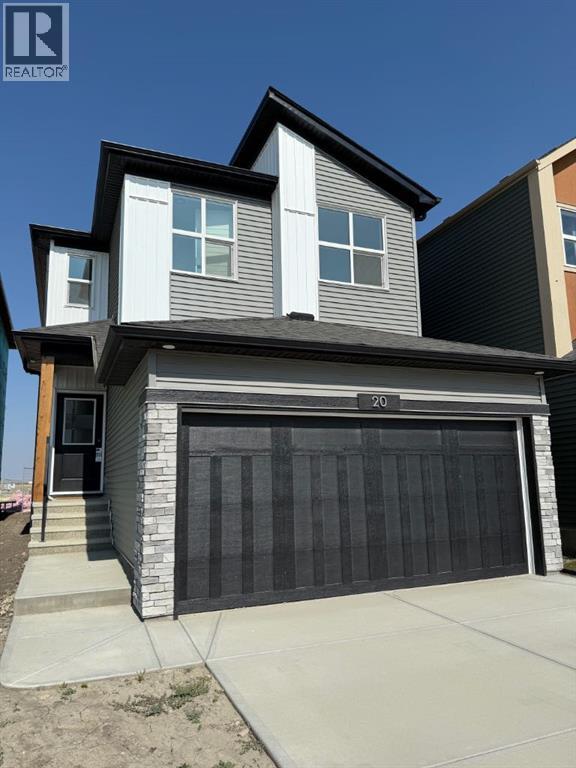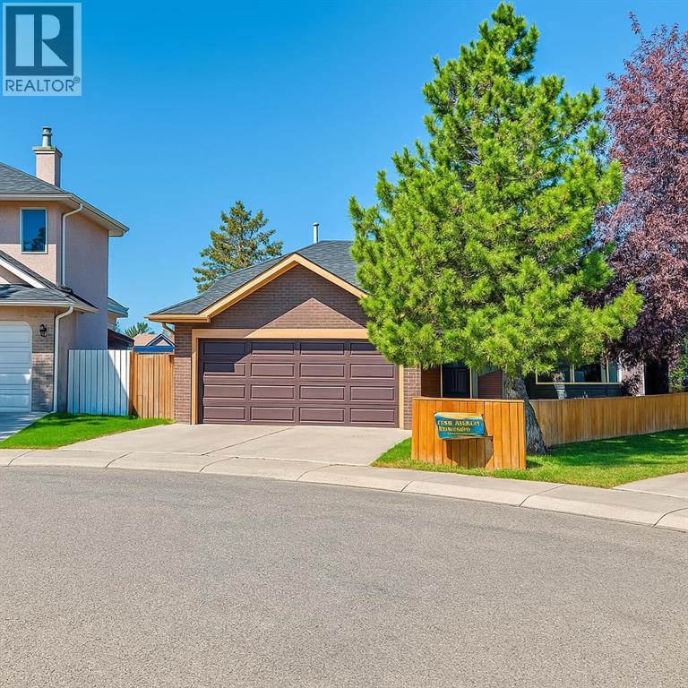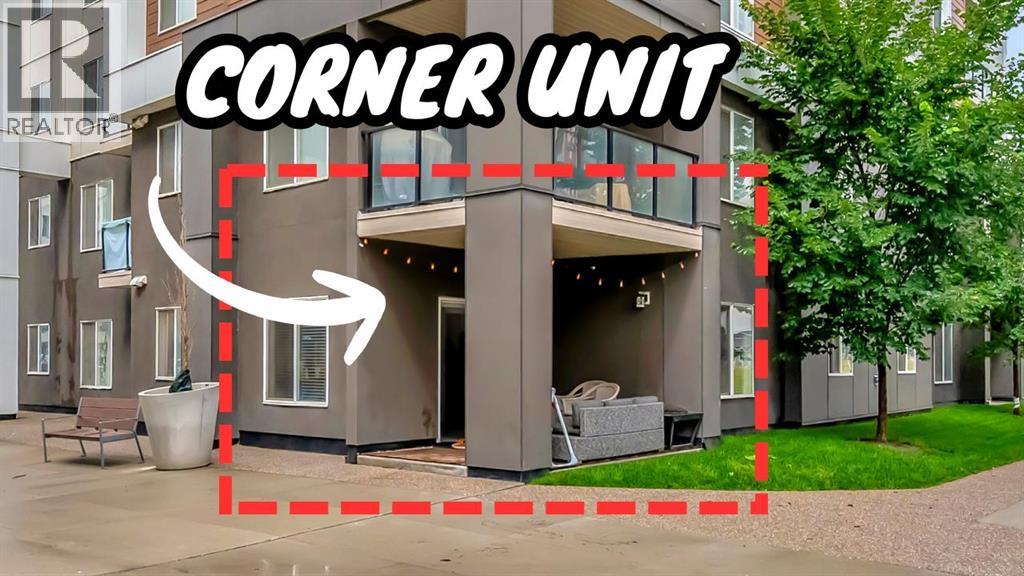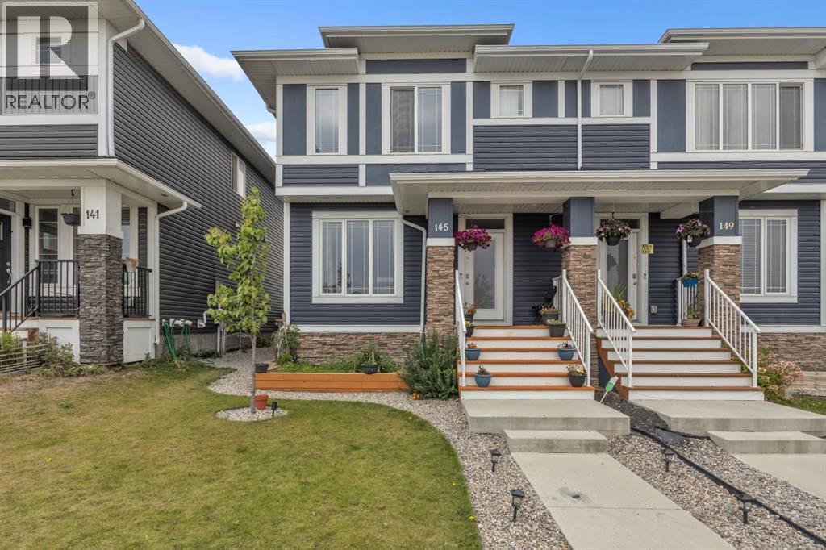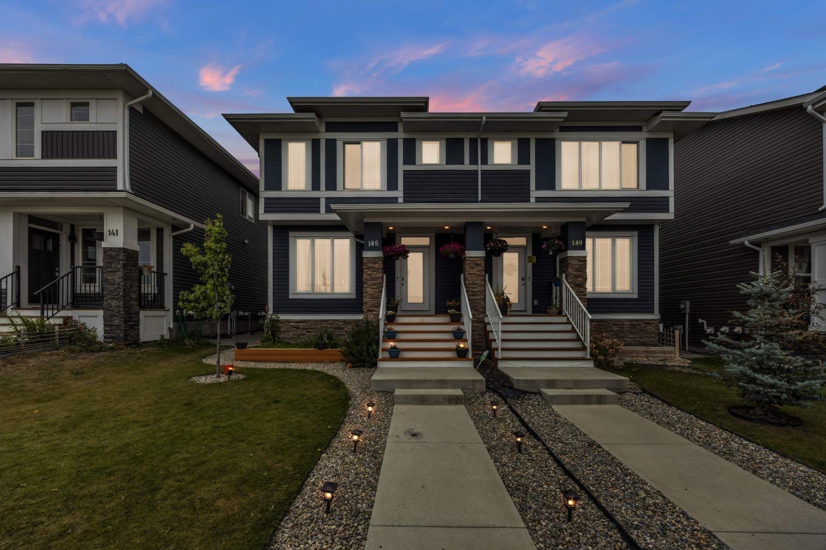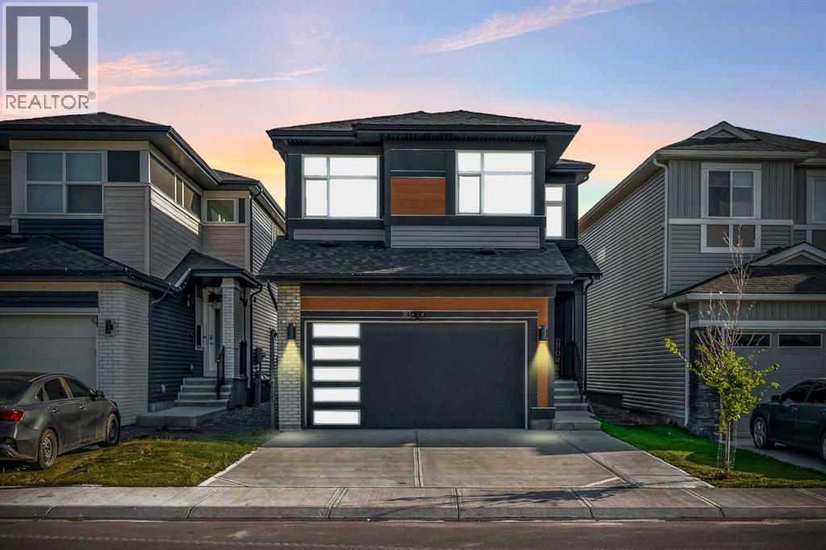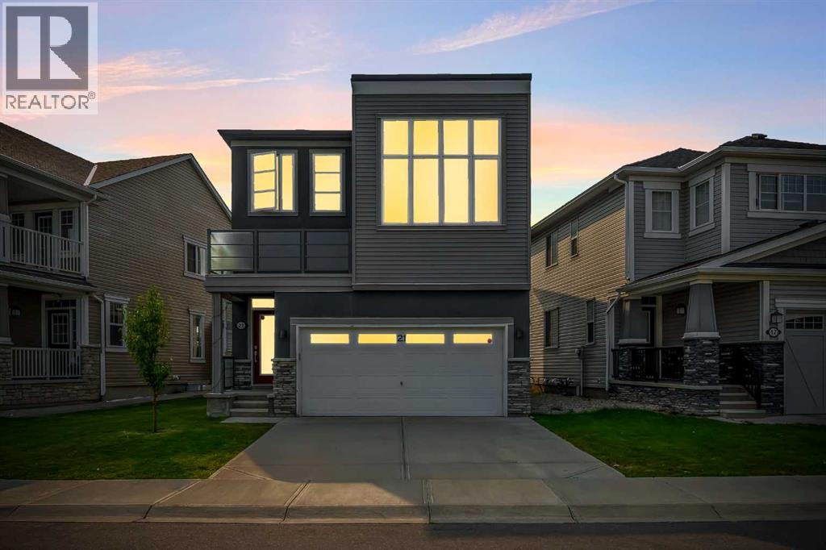- Houseful
- AB
- Calgary
- Skyview Ranch
- 307 Skyview Ranch Grv NE
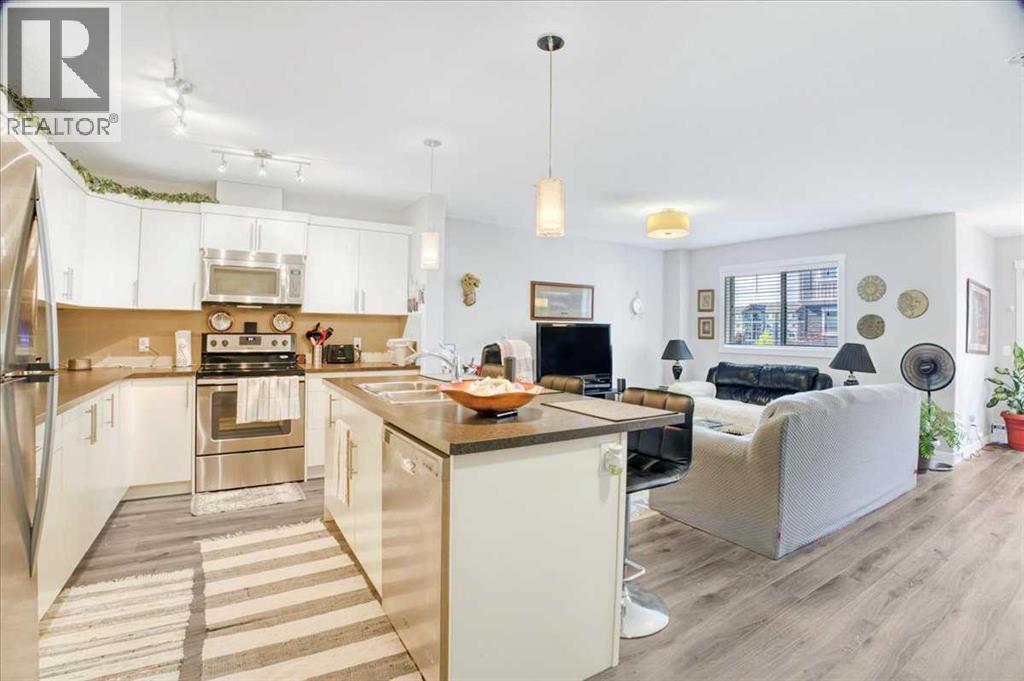
Highlights
Description
- Home value ($/Sqft)$312/Sqft
- Time on Houseful66 days
- Property typeSingle family
- Neighbourhood
- Median school Score
- Year built2014
- Garage spaces1
- Mortgage payment
Beautifully Maintained Multi-Level Townhouse in Skyview Ranch GroveThis well-kept home features quality finishes throughout, including modern cabinets, flooring, and countertops. The spacious layout offers high ceilings, 2 bedrooms, and 2 bathrooms, providing a comfortable and functional living space. Lightly lived in, the property maintains the fresh feel of a new build. - Ideally located near parks, K-9 schools (Apostles of Jesus and Prairie Sky School), and major amenities such as CrossIron Mills and the airport. The home is equipped with a Heat Recovery Ventilator (HRV) for year-round fresh air and improved energy efficiency. - A generously sized, well-ventilated kitchen makes meal preparation a pleasure, with ample space for daily cooking and entertaining. (id:63267)
Home overview
- Cooling None
- Heat type Forced air
- # total stories 3
- Construction materials Wood frame
- Fencing Not fenced
- # garage spaces 1
- # parking spaces 2
- Has garage (y/n) Yes
- # full baths 2
- # half baths 1
- # total bathrooms 3.0
- # of above grade bedrooms 2
- Flooring Carpeted, tile, vinyl
- Community features Pets allowed
- Subdivision Skyview ranch
- Lot dimensions 937
- Lot size (acres) 0.022015978
- Building size 1395
- Listing # A2238889
- Property sub type Single family residence
- Status Active
- Foyer 2.719m X 6.224m
Level: Lower - Furnace 2.21m X 1.881m
Level: Lower - Bathroom (# of pieces - 2) 2.006m X 0.738m
Level: Main - Dining room 2.691m X 1.829m
Level: Main - Living room 4.801m X 4.039m
Level: Main - Kitchen 5.41m X 2.033m
Level: Main - Bathroom (# of pieces - 4) 2.362m X 1.728m
Level: Upper - Primary bedroom 3.2m X 4.063m
Level: Upper - Bathroom (# of pieces - 4) 1.472m X 2.795m
Level: Upper - Bedroom 2.743m X 4.801m
Level: Upper
- Listing source url Https://www.realtor.ca/real-estate/28590521/307-skyview-ranch-grove-ne-calgary-skyview-ranch
- Listing type identifier Idx

$-868
/ Month

