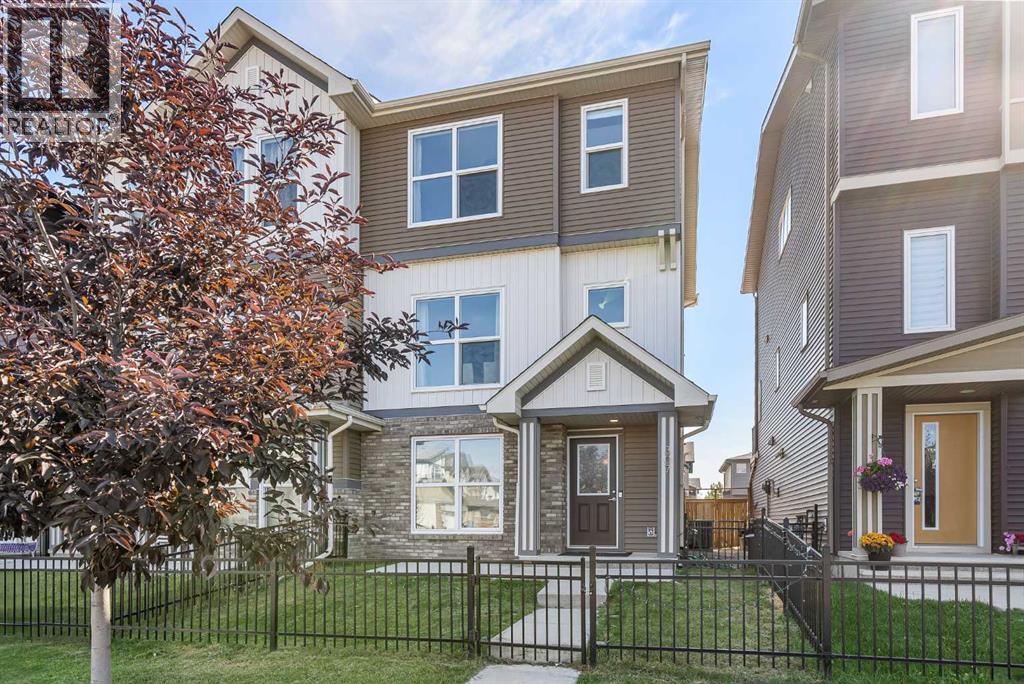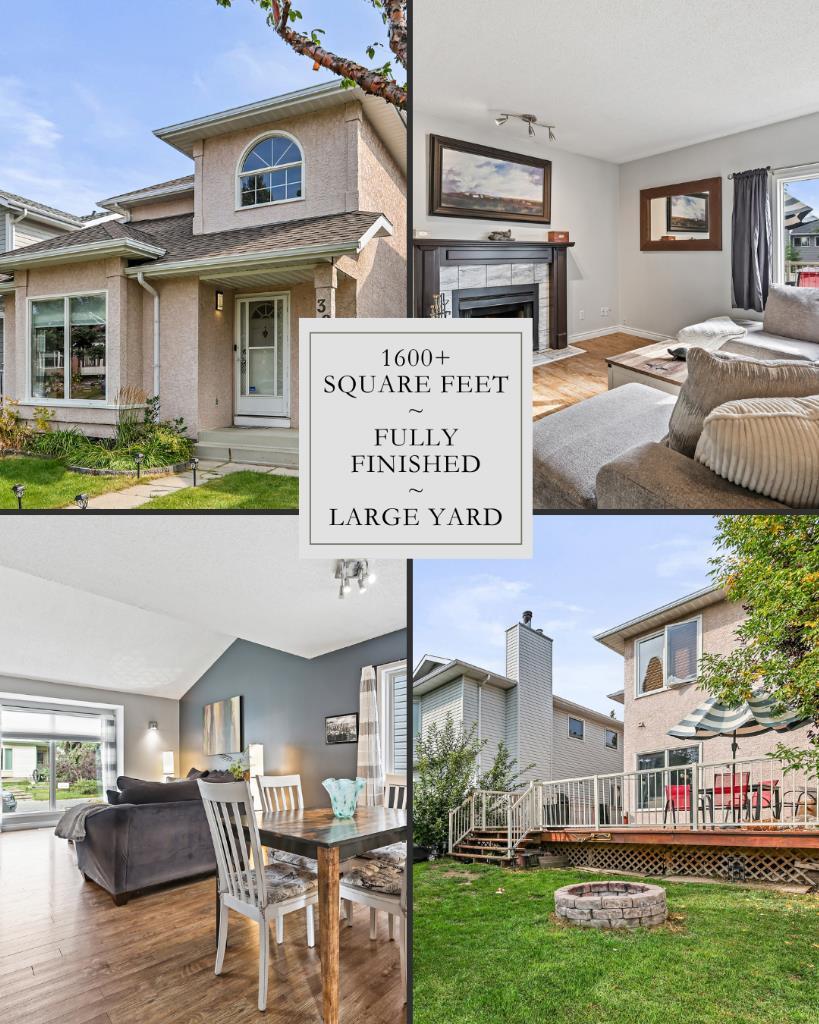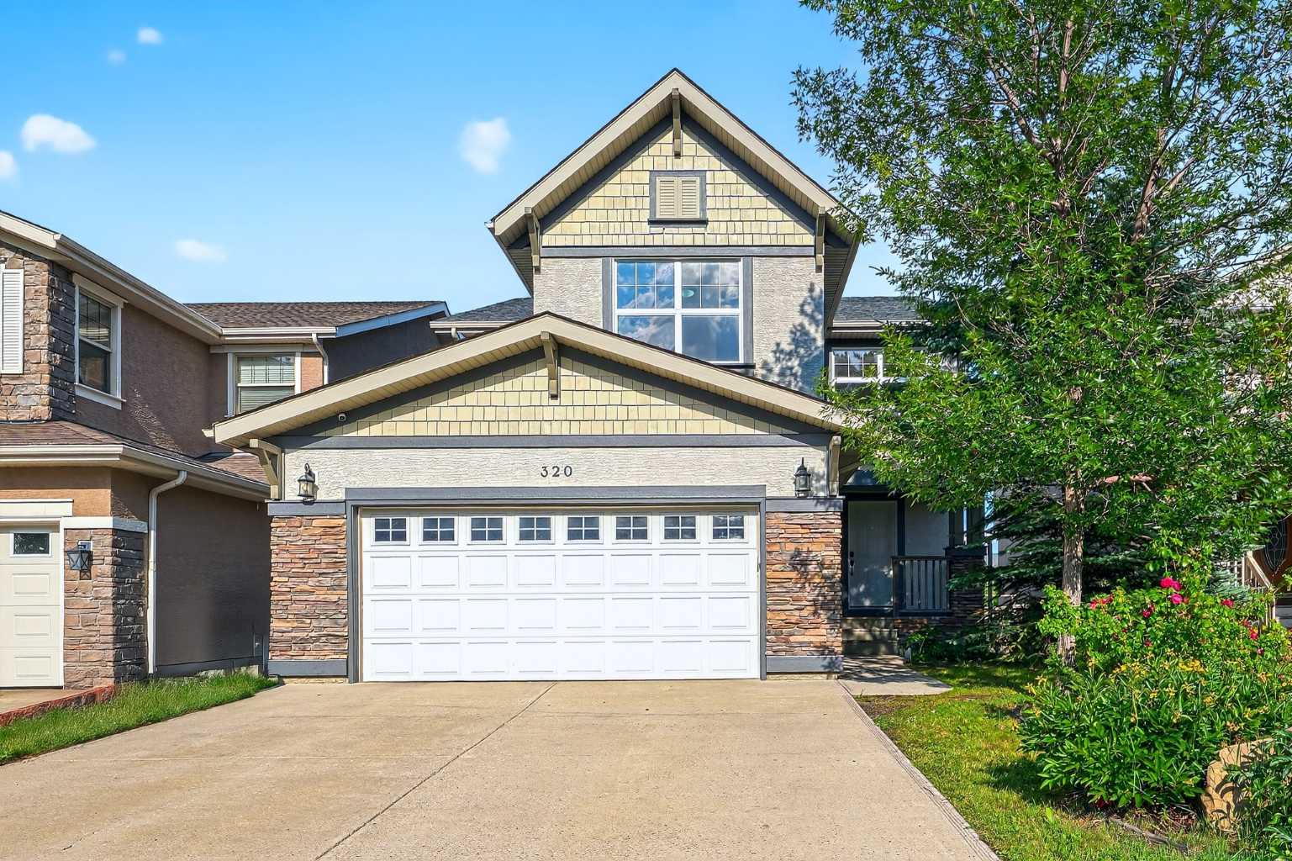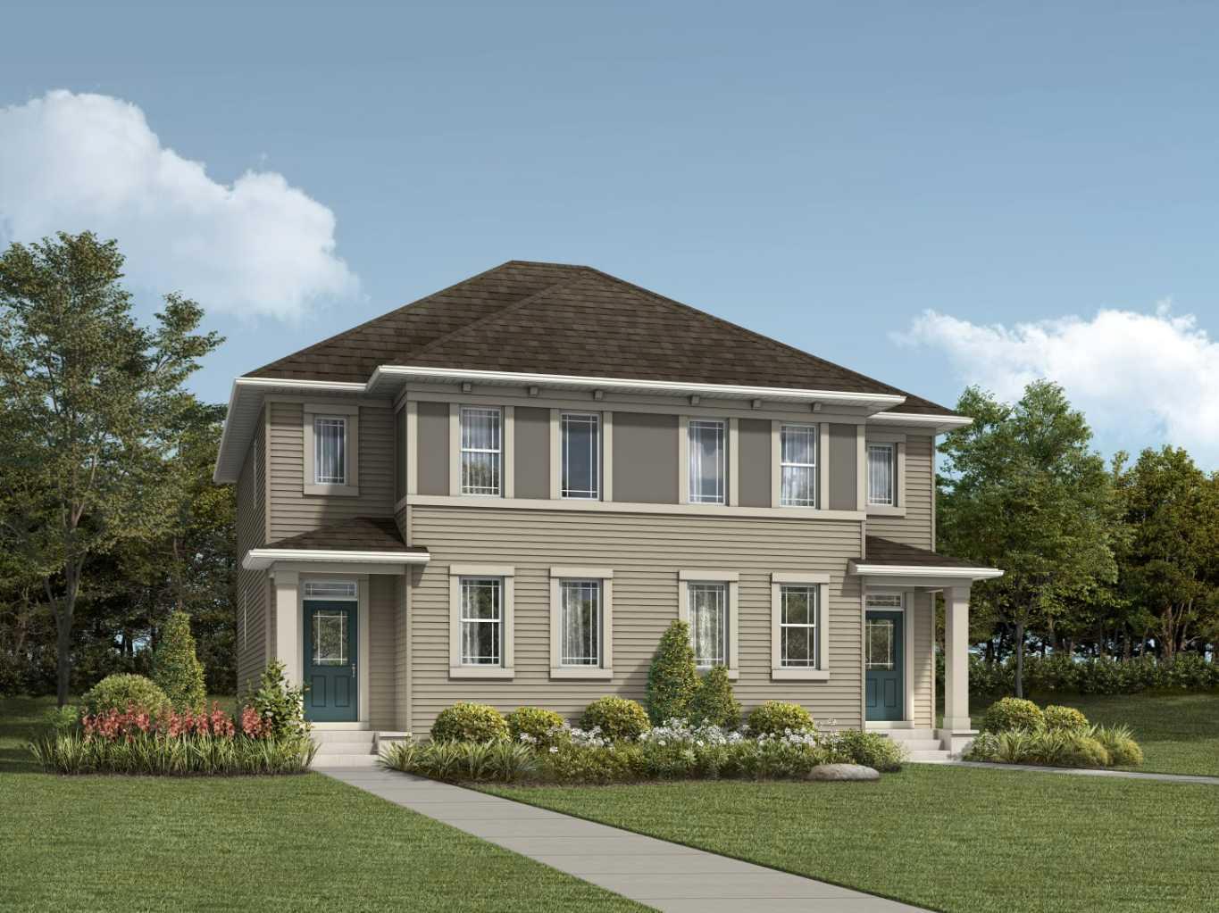
Highlights
Description
- Home value ($/Sqft)$308/Sqft
- Time on Houseful86 days
- Property typeSingle family
- Neighbourhood
- Median school Score
- Lot size2,745 Sqft
- Year built2016
- Garage spaces2
- Mortgage payment
Welcome to this stunning 3-storey semi-detached home offering nearly 1,850 sqft of thoughtfully designed living space in the highly sought-after community of Walden, SE Calgary. Boasting 3 bedrooms, 2.5 bathrooms, a north facing front yard and patio, an incredible 6 parking spots with rear attached garage, and a spacious balcony facing south, with NO condo fees and NO HOA, this home is a dream come true for families and anyone needing extra vehicle space. The main floor features a versatile den—perfect for a home office—along with a huge storage room that can be used as gym or another home office, accessed from the garage, and a convenient double car attached garage. Extra-long drive way allow 4 more cars to be parked. On the second level, you'll be greeted by a bright and modern open-concept kitchen, complete with a sleek island, ample cabinets, a spacious pantry, upgraded gas range, built-in microwave, upgraded stainless steel appliances, and upgraded pot lights. The adjacent living area is filled with natural light, thanks to its large south-facing windows, and opens onto a sunny balcony with a gas line for your BBQ. On the opposite side, the dining area features massive north-facing windows that overlook a quiet street, offering tranquil views of lush, green, open landscapes. The third level hosts the expansive primary bedroom with a picturesque window, a walk-in closet, and a private 4-piece ensuite. Two additional bedrooms, a second 4-piece bathroom, and a laundry area complete this level, providing comfort and convenience for the whole family. Outside, the front yard is fenced and landscaped, with a concrete patio perfect for enjoying warm summer evenings. In the back, you’ll find a huge south facing balcony on the main floor along with a massive concrete driveway with room for four more vehicles, making this home ideal for families with multiple cars or a larger vehicle like a truck / RV / Trailer. Additional perks include central air conditioning, a ne arby children’s park and playgrounds, and close proximity to shopping, recreational centers, hospitals, bus stop, and the Bow River. With quick access to Macleod Trail, commuting into the city is a breeze. Don't miss out on this fantastic home in Walden—book your showing today! (id:63267)
Home overview
- Cooling Central air conditioning
- Heat source Natural gas
- Heat type Forced air
- # total stories 3
- Construction materials Poured concrete, wood frame
- Fencing Fence
- # garage spaces 2
- # parking spaces 6
- Has garage (y/n) Yes
- # full baths 2
- # half baths 1
- # total bathrooms 3.0
- # of above grade bedrooms 3
- Flooring Carpeted, laminate, tile
- Subdivision Walden
- Directions 2210880
- Lot desc Landscaped
- Lot dimensions 255
- Lot size (acres) 0.063009635
- Building size 1848
- Listing # A2228035
- Property sub type Single family residence
- Status Active
- Bathroom (# of pieces - 2) 1.5m X 2.31m
Level: 2nd - Kitchen 4.395m X 4.877m
Level: 2nd - Living room 5.739m X 4.014m
Level: 2nd - Dining room 5.739m X 2.286m
Level: 2nd - Bathroom (# of pieces - 4) 1.5m X 2.438m
Level: 3rd - Bedroom 2.92m X 3.789m
Level: 3rd - Primary bedroom 3.978m X 4.929m
Level: 3rd - Bedroom 2.719m X 3.786m
Level: 3rd - Bathroom (# of pieces - 4) 1.652m X 3.225m
Level: 3rd - Den 3.658m X 3.301m
Level: Main
- Listing source url Https://www.realtor.ca/real-estate/28657292/307-walgrove-boulevard-se-calgary-walden
- Listing type identifier Idx

$-1,520
/ Month












