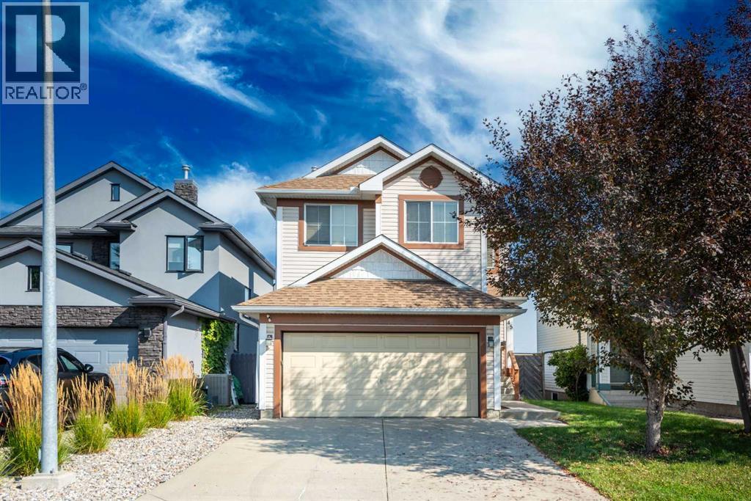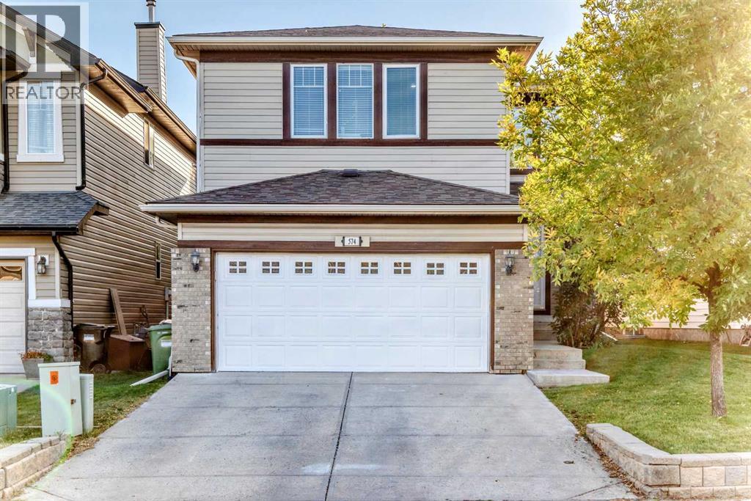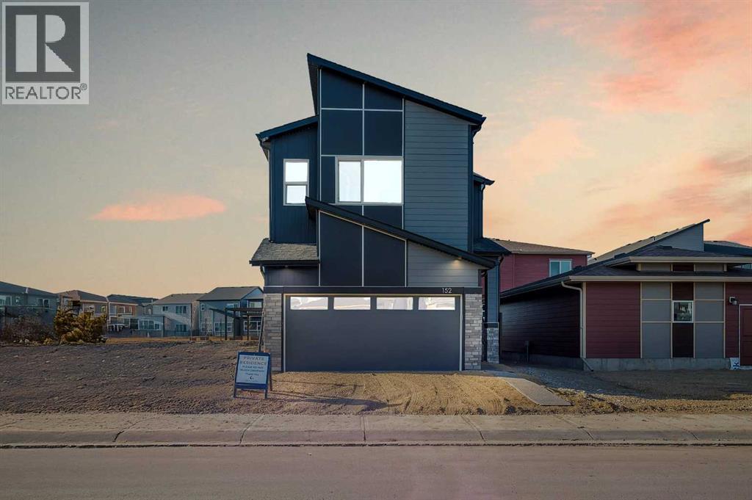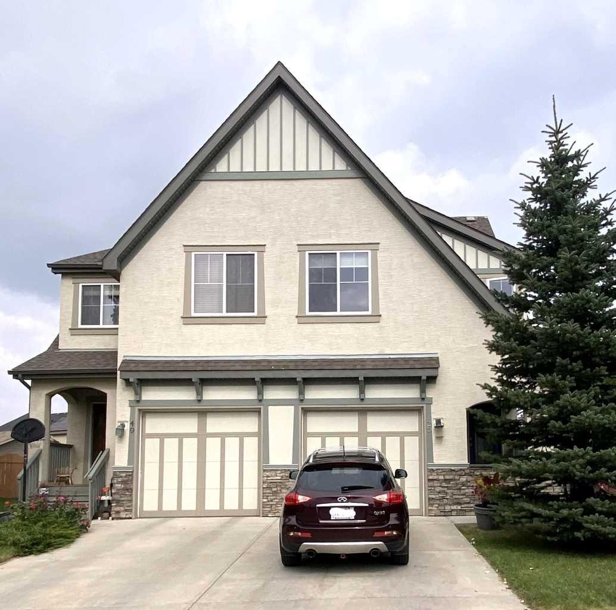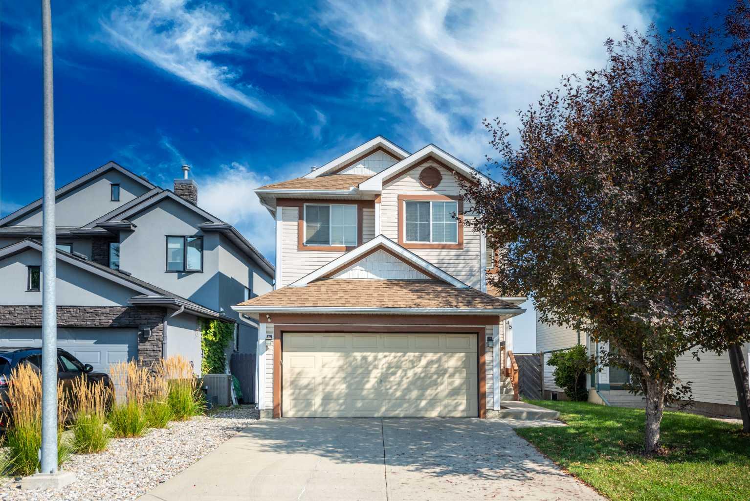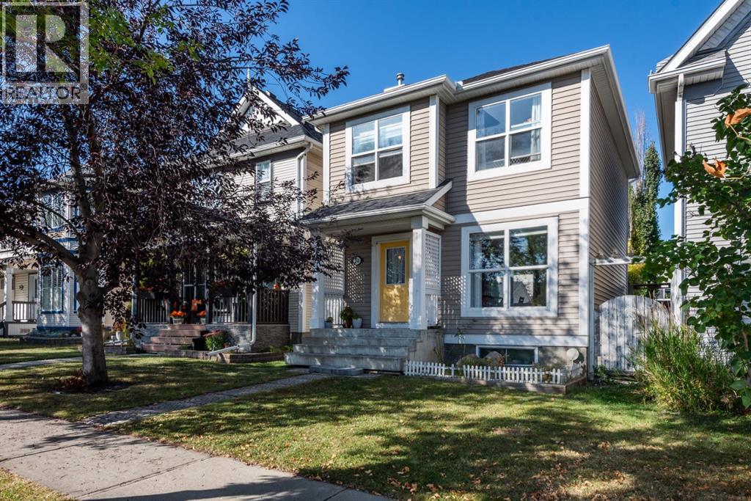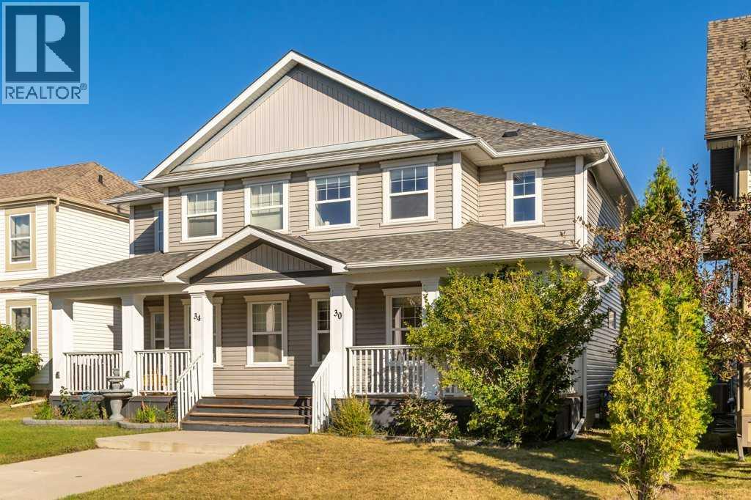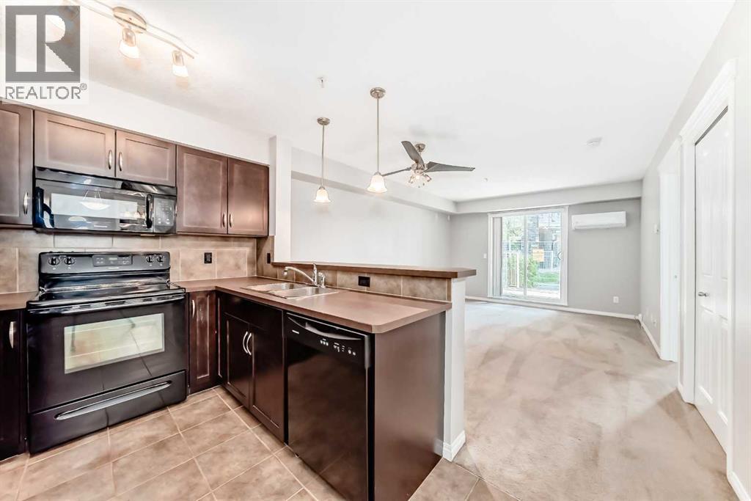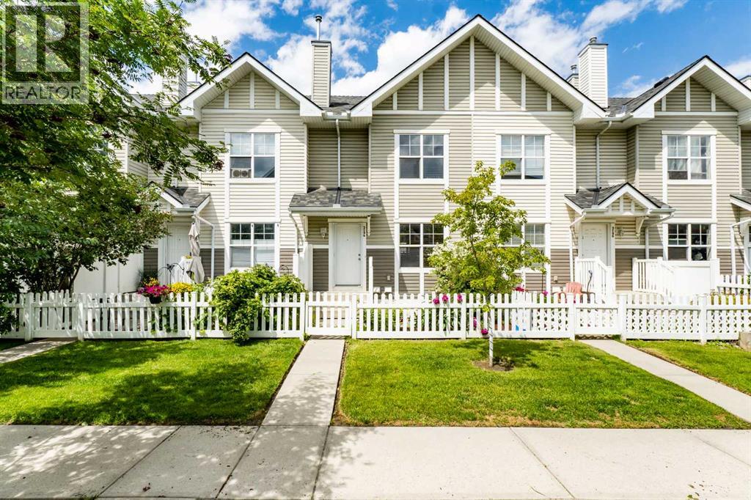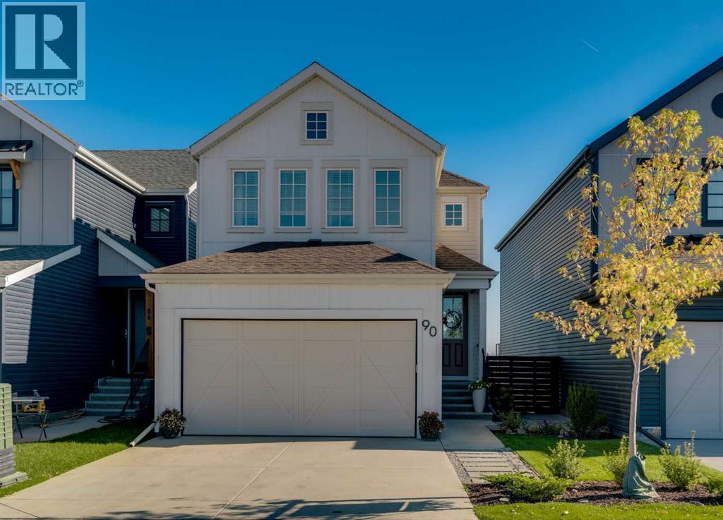- Houseful
- AB
- Calgary
- Copperfield
- 308 Copperstone Gdns SE
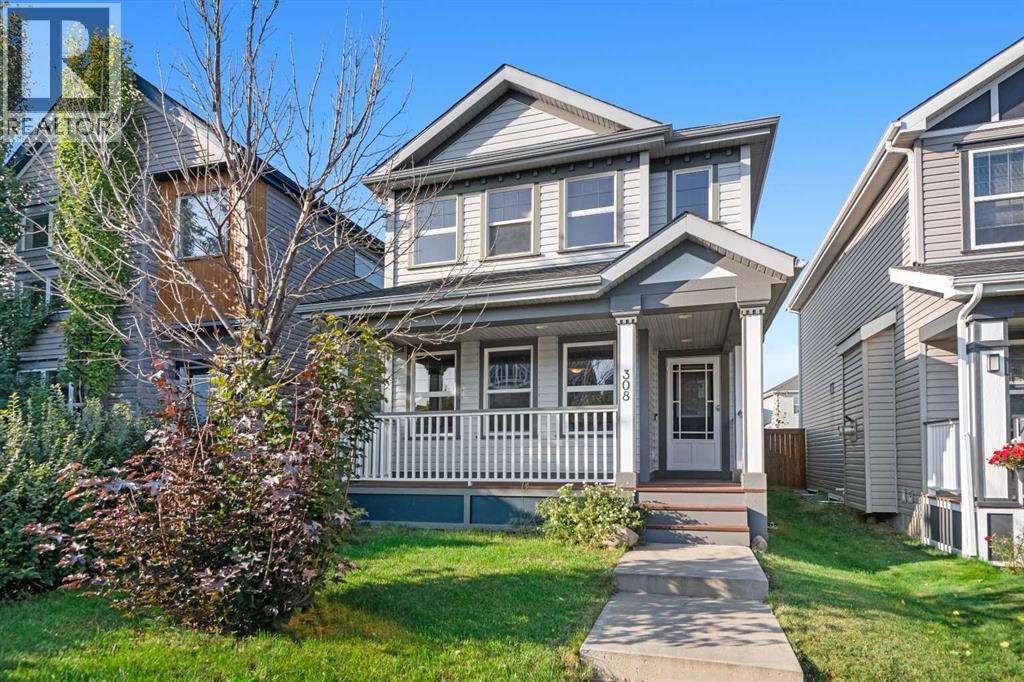
308 Copperstone Gdns SE
308 Copperstone Gdns SE
Highlights
Description
- Home value ($/Sqft)$376/Sqft
- Time on Housefulnew 55 minutes
- Property typeSingle family
- Neighbourhood
- Median school Score
- Year built2008
- Garage spaces2
- Mortgage payment
Welcome to the desirable community of Copperfield! This well-maintained 4-bedroom, 3.5-bathroom home offers comfortable living space. Inside, you’ll find a blend of carpet and linoleum flooring. The kitchen is equipped with stainless steel appliances, a walk-in pantry, laminate countertops, a central island with breakfast bar, and an adjacent dining area. The inviting living room features a cozy gas fireplace and plenty of space for gatherings. Upstairs, the spacious primary suite includes two walk-in closets and a private ensuite with a corner soaker tub and walk-in shower. Completing the upper level are two additional bedrooms and a full bathroom. The fully finished basement provides even more living space, complete with a bedroom, 3-piece bathroom, laundry area, and a versatile family room—perfect for guests or a growing household. Outside, the large backyard is fully fenced and designed for low maintenance, with a half patio and durable artificial turf. Call your favourite Realtor today! (id:63267)
Home overview
- Cooling None
- Heat source Natural gas
- Heat type Central heating
- # total stories 2
- Construction materials Wood frame
- Fencing Fence
- # garage spaces 2
- # parking spaces 2
- Has garage (y/n) Yes
- # full baths 3
- # half baths 1
- # total bathrooms 4.0
- # of above grade bedrooms 4
- Flooring Carpeted, linoleum
- Has fireplace (y/n) Yes
- Subdivision Copperfield
- Lot dimensions 3035.42
- Lot size (acres) 0.07132096
- Building size 1530
- Listing # A2259997
- Property sub type Single family residence
- Status Active
- Bathroom (# of pieces - 3) 1.981m X 1.929m
Level: Basement - Bathroom (# of pieces - 2) 1.777m X 1.423m
Level: Main - Bedroom 4.09m X 3.252m
Level: Upper - Primary bedroom 4.444m X 4.09m
Level: Upper - Bathroom (# of pieces - 4) 2.515m X 1.548m
Level: Upper - Bedroom 3.53m X 2.719m
Level: Upper - Bathroom (# of pieces - 4) 3.606m X 1.853m
Level: Upper - Bedroom 3.353m X 3.024m
Level: Upper
- Listing source url Https://www.realtor.ca/real-estate/28912201/308-copperstone-gardens-se-calgary-copperfield
- Listing type identifier Idx

$-1,533
/ Month

