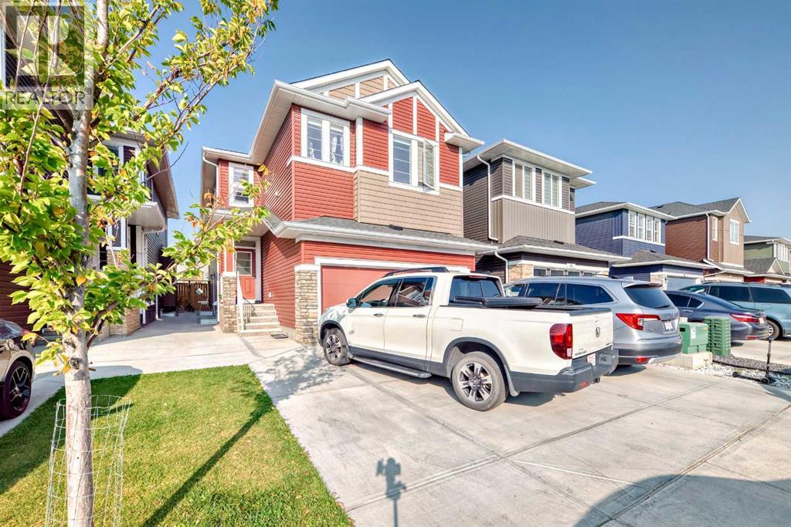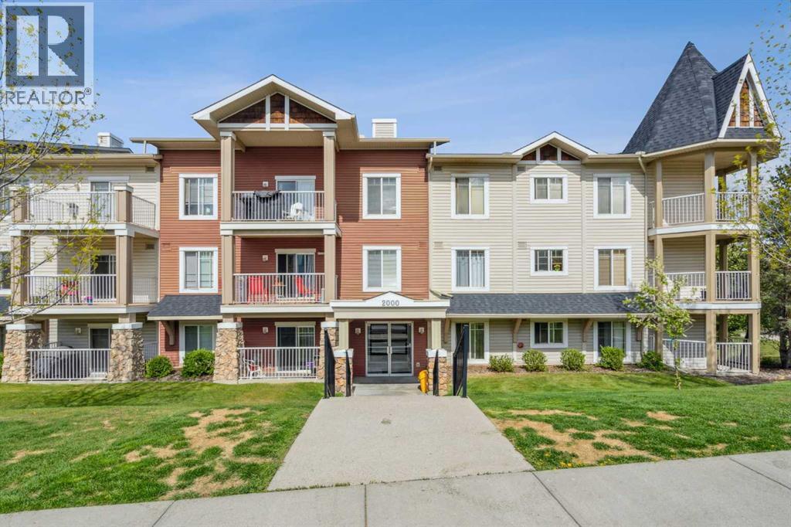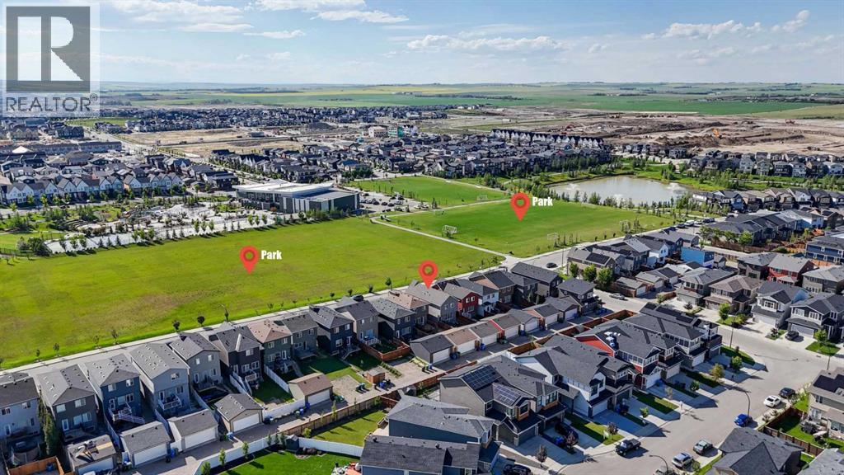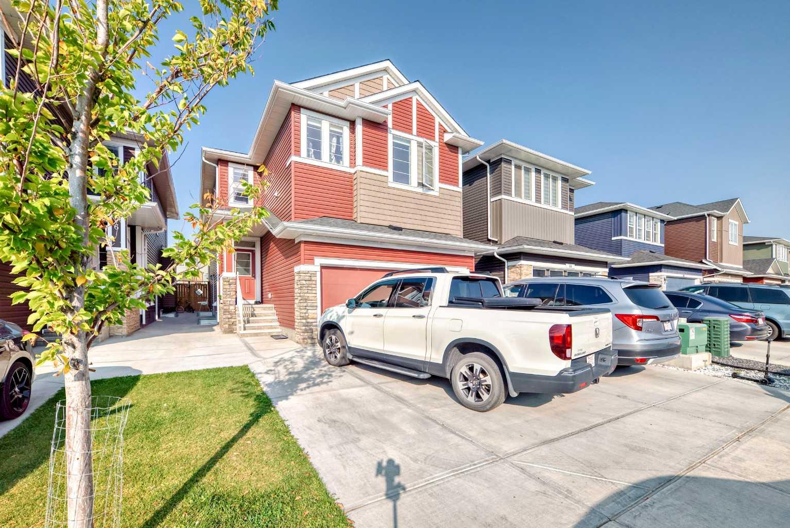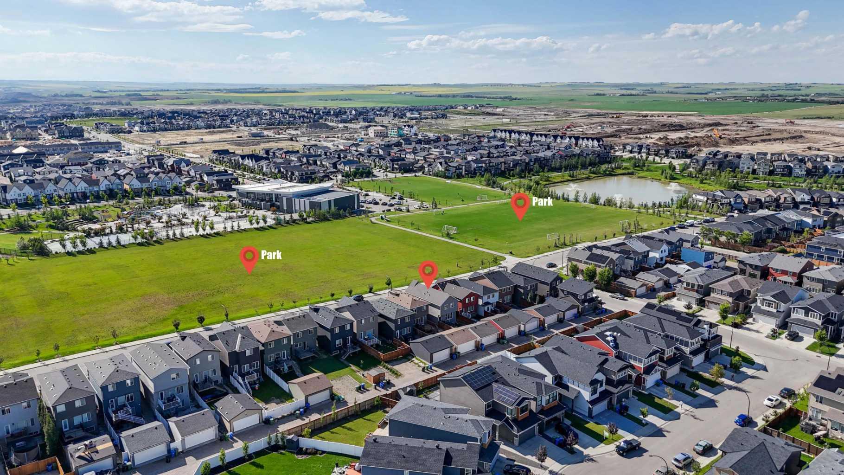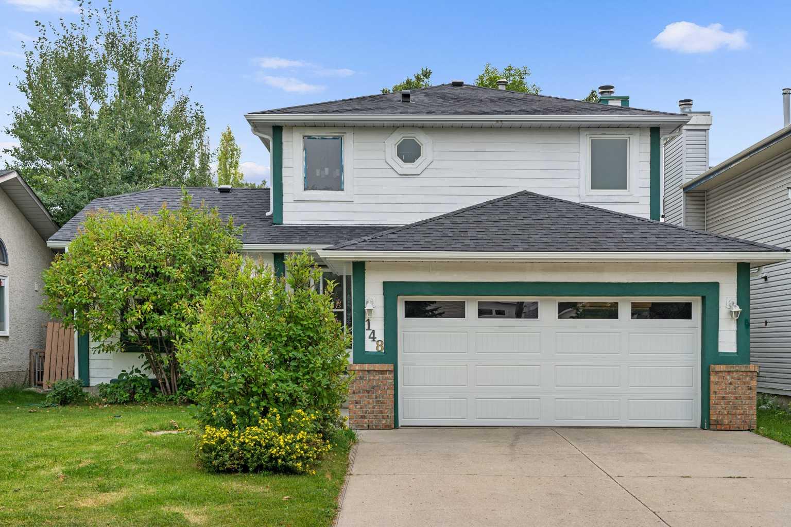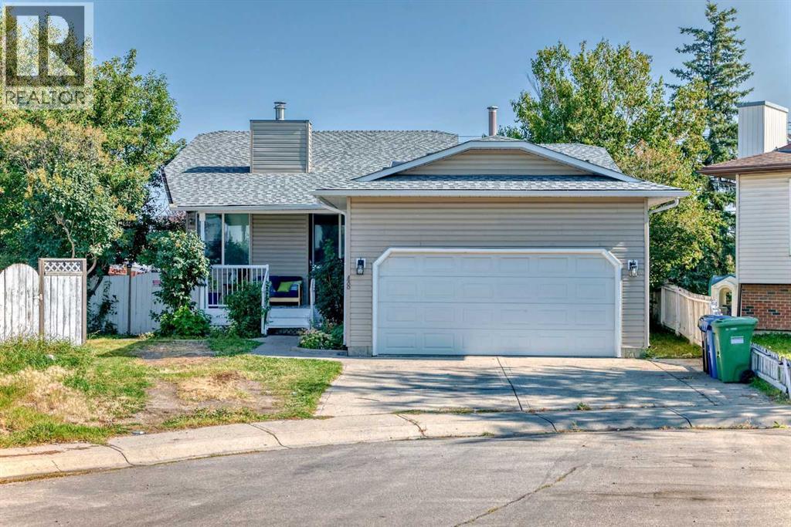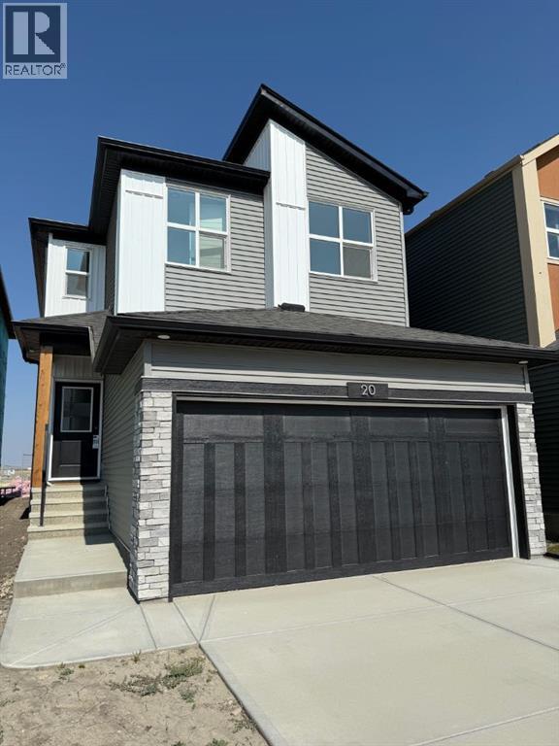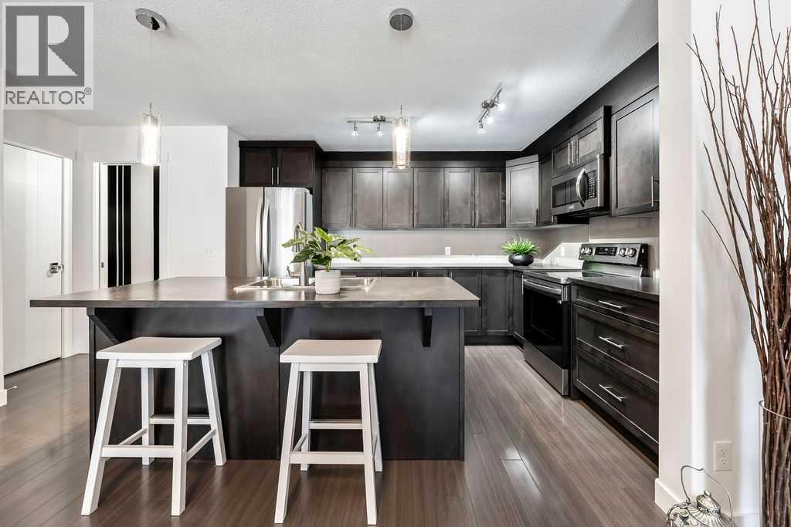
Highlights
Description
- Home value ($/Sqft)$287/Sqft
- Time on Houseful24 days
- Property typeSingle family
- Neighbourhood
- Median school Score
- Lot size958 Sqft
- Year built2013
- Garage spaces1
- Mortgage payment
Stylish and thoughtfully upgraded, this townhome in Redstone offers the perfect blend of comfort, functionality, and low maintenance living. With 1395 square feet of developed space, this well maintained home features an open and inviting layout filled with natural light.The kitchen is a highlight with stainless steel appliances, upgraded lighting, and plenty of cabinetry for storage. A built in sound system adds a touch of convenience, while durable laminate flooring creates a modern look that is easy to care for. The dining area extends to a large private deck, ideal for relaxing outdoors or entertaining friends and family.Upstairs, the spacious primary suite includes a walk in closet and four piece ensuite, while the second bedroom stands out with soaring vaulted ceilings. Upper floor laundry and an additional full bathroom provide everyday convenience.This home also offers the comfort of a heated attached garage, newer appliances, and attractive stone accented exterior design. With parks, playgrounds, shopping, schools, golf, transit, and CrossIron Mills all nearby, Redstone is a community that truly has it all. (id:63267)
Home overview
- Cooling Central air conditioning
- Heat type Forced air
- # total stories 3
- Construction materials Wood frame
- Fencing Not fenced
- # garage spaces 1
- # parking spaces 2
- Has garage (y/n) Yes
- # full baths 2
- # half baths 1
- # total bathrooms 3.0
- # of above grade bedrooms 2
- Flooring Carpeted, ceramic tile, laminate
- Community features Pets allowed
- Subdivision Redstone
- Lot desc Landscaped
- Lot dimensions 89
- Lot size (acres) 0.0219916
- Building size 1394
- Listing # A2250491
- Property sub type Single family residence
- Status Active
- Bathroom (# of pieces - 4) 1.5m X 2.844m
Level: 2nd - Bedroom 2.743m X 3.606m
Level: 2nd - Bathroom (# of pieces - 4) 1.5m X 2.414m
Level: 2nd - Laundry 0.863m X 1.853m
Level: 2nd - Primary bedroom 3.225m X 4.063m
Level: 2nd - Furnace 1.929m X 2.615m
Level: Lower - Other 1.829m X 1.929m
Level: Lower - Kitchen 2.719m X 3.606m
Level: Main - Dining room 2.768m X 3.734m
Level: Main - Bathroom (# of pieces - 2) 0.762m X 2.109m
Level: Main - Living room 3.353m X 4.115m
Level: Main
- Listing source url Https://www.realtor.ca/real-estate/28762697/308-redstone-view-calgary-redstone
- Listing type identifier Idx

$-776
/ Month

