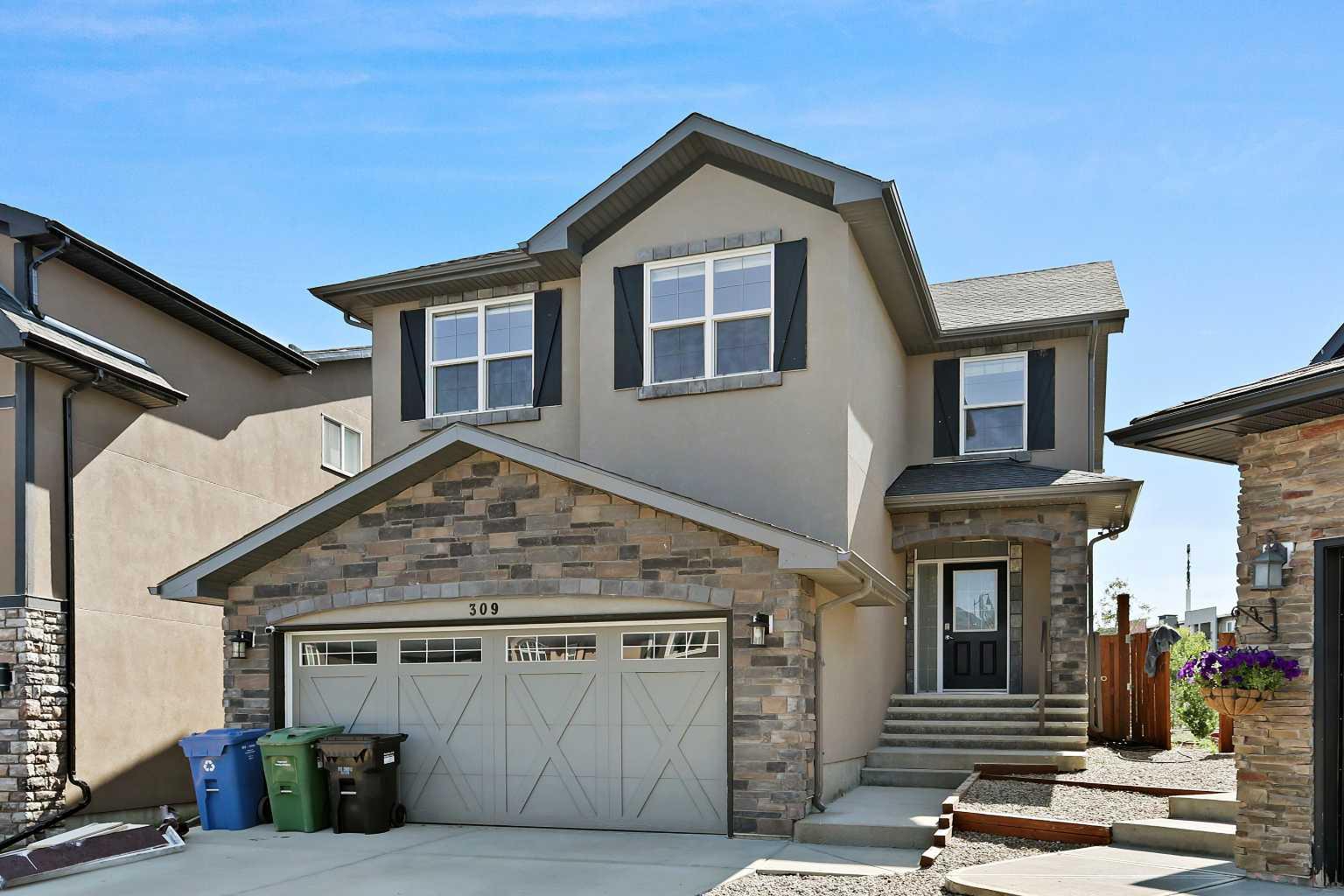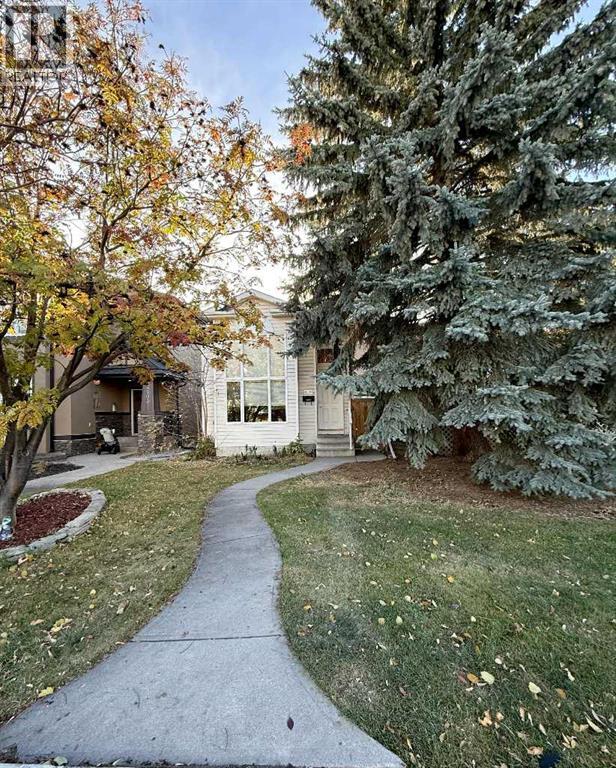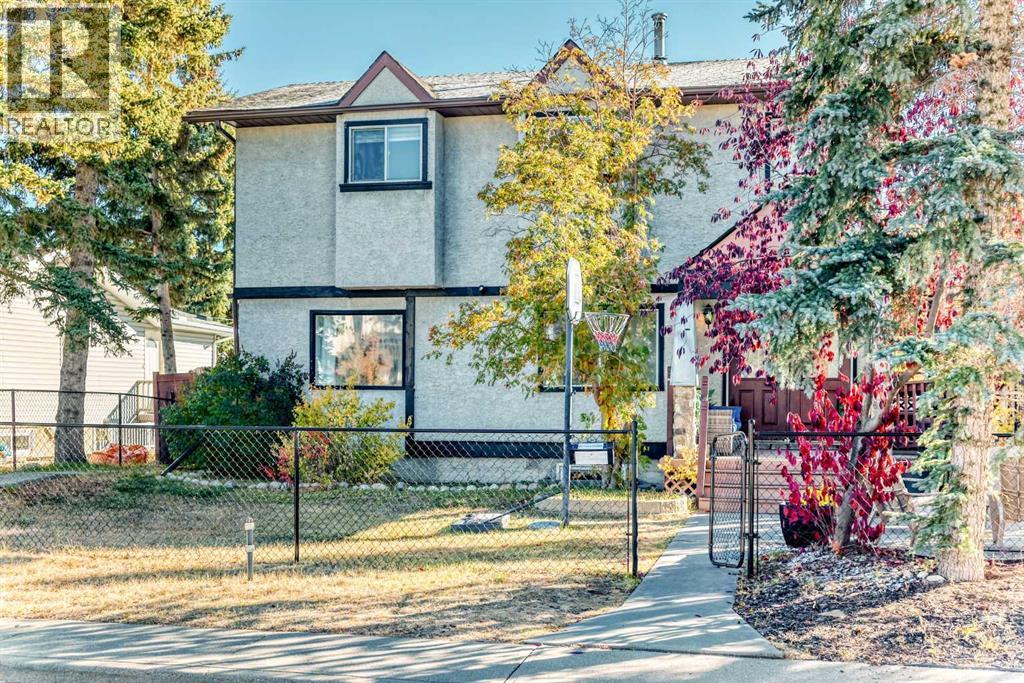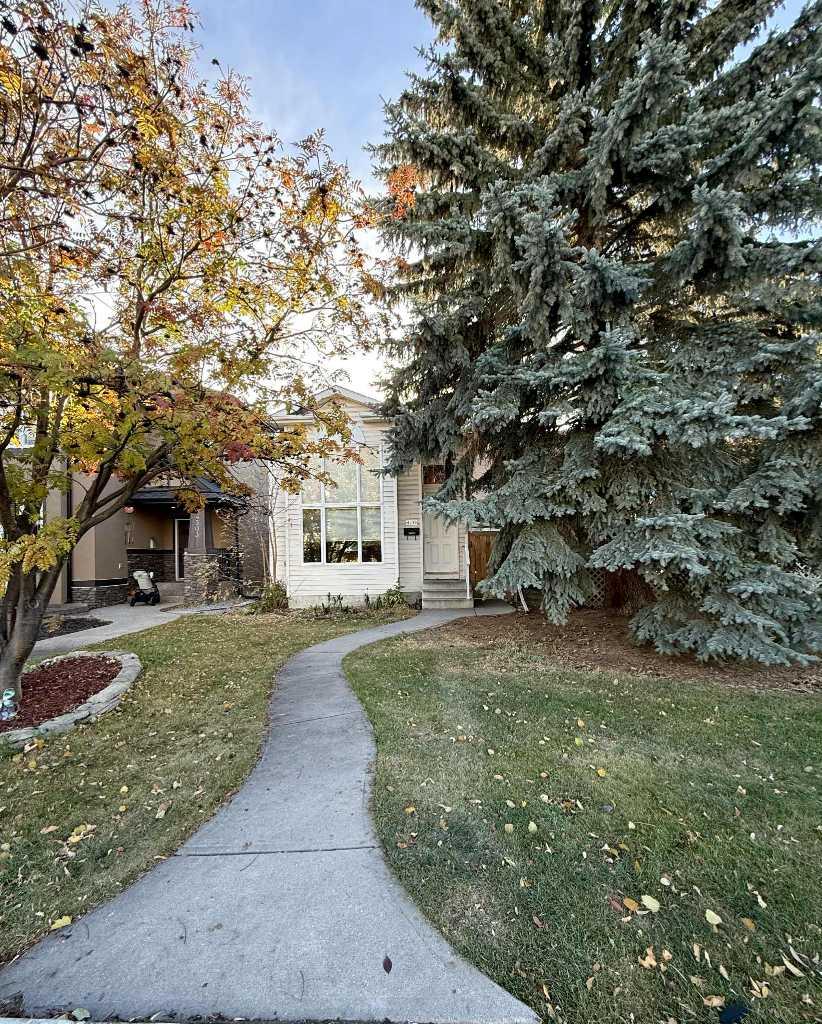
Highlights
Description
- Home value ($/Sqft)$387/Sqft
- Time on Houseful54 days
- Property typeResidential
- Style2 storey
- Neighbourhood
- Median school Score
- Lot size7,405 Sqft
- Year built2012
- Mortgage payment
Welcome to Sage Meadows, a family-oriented community surrounded by parks, green spaces, ponds, and wetlands right at your doorstep. This stunning two-story home with over 2,700 sq. ft. of developed living space and a fully finished basement offers everything your family could want, from curb appeal to stylish interiors. The open-concept main floor features a spacious living room with a cozy gas fireplace, a dedicated home office, and a gourmet kitchen with a large island, stainless steel appliances, corner pantry, and abundant storage, along with a conveniently located 2-piece bathroom. Upstairs, you’ll find a roomy bonus room and three generous bedrooms, including a bright south-facing primary suite with a walk-in closet and a luxurious ensuite complete with a tiled soaker tub, standing shower, and elegant vanity. The fully finished basement expands the living space with two additional bedrooms, a large family/games room, and a tastefully designed 4-piece bath. Outdoors, enjoy a wide driveway perfect for shooting hoops in front of the two-car garage, and a south-facing fenced backyard with a wooden deck, mature trees, and access to pathways and ponds—offering both low-maintenance landscaping and space for entertaining. With a built-in multimedia system, quick access to major routes, just 25 minutes to downtown and 15 minutes to the international airport, this character-filled home combines convenience, comfort, and charm—all it needs is you!
Home overview
- Cooling None
- Heat type Forced air
- Pets allowed (y/n) No
- Construction materials Concrete, stucco
- Roof Asphalt
- Fencing Fenced
- # parking spaces 4
- Has garage (y/n) Yes
- Parking desc Double garage attached
- # full baths 3
- # half baths 1
- # total bathrooms 4.0
- # of above grade bedrooms 5
- # of below grade bedrooms 2
- Flooring Carpet, hardwood
- Appliances Dishwasher, dryer, electric stove, refrigerator, washer
- Laundry information Laundry room
- County Calgary
- Subdivision Sage hill
- Zoning description R-g
- Exposure Nw
- Lot desc Creek/river/stream/pond
- Lot size (acres) 0.17
- Basement information Finished,full
- Building size 2002
- Mls® # A2249940
- Property sub type Single family residence
- Status Active
- Tax year 2025
- Listing type identifier Idx

$-2,067
/ Month












