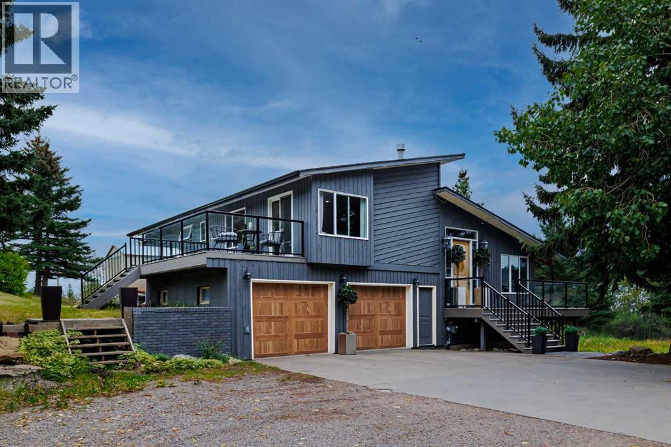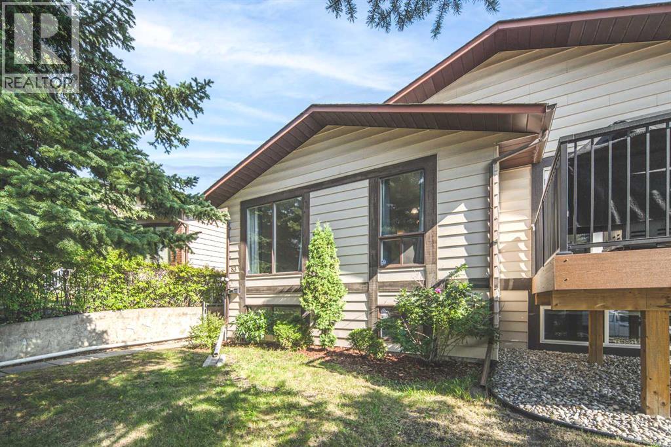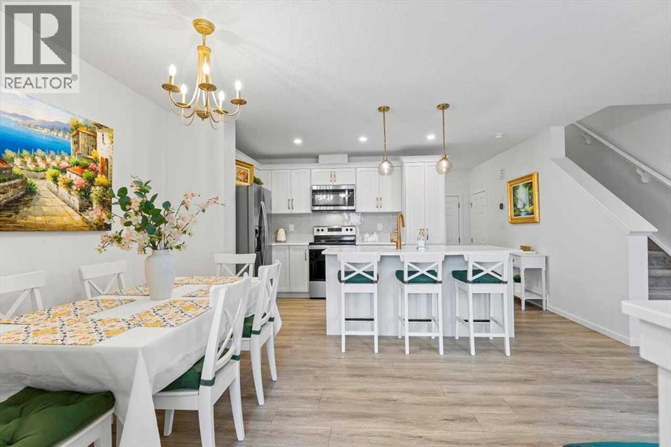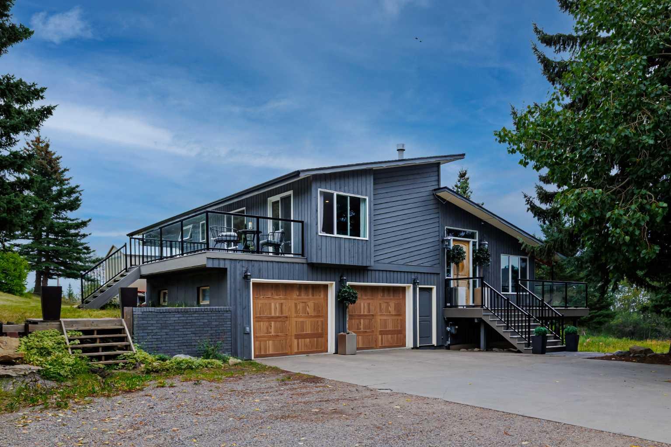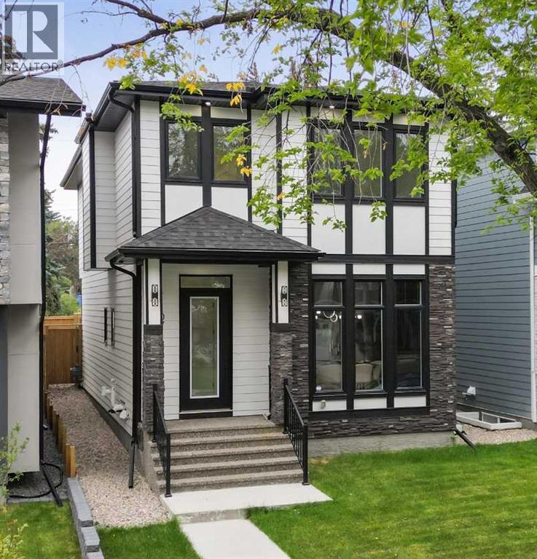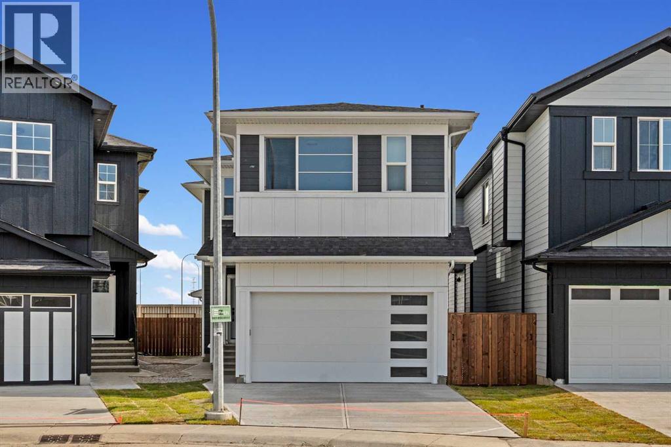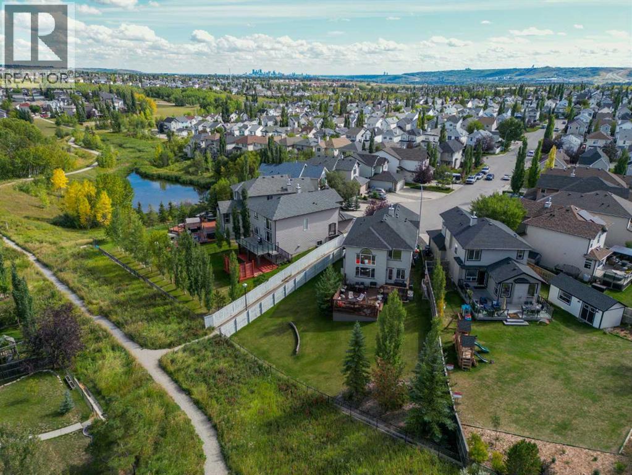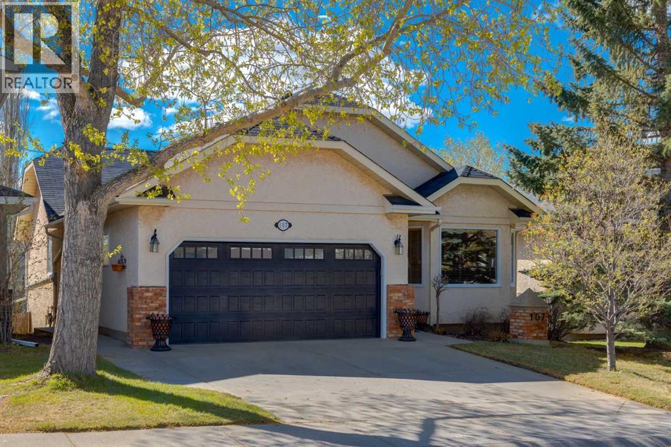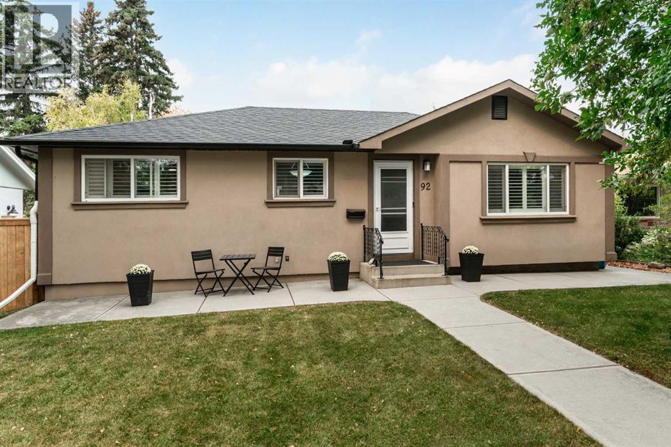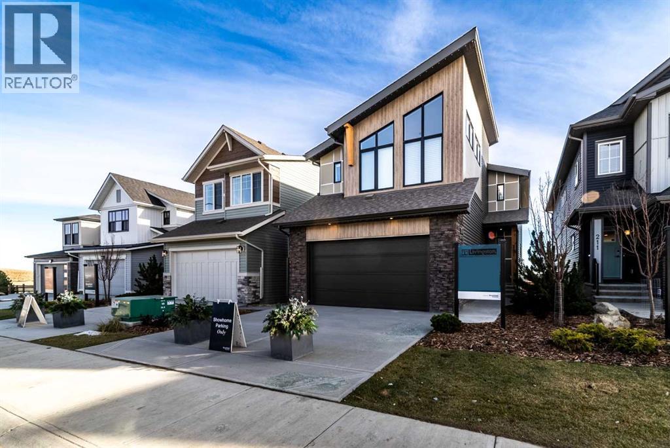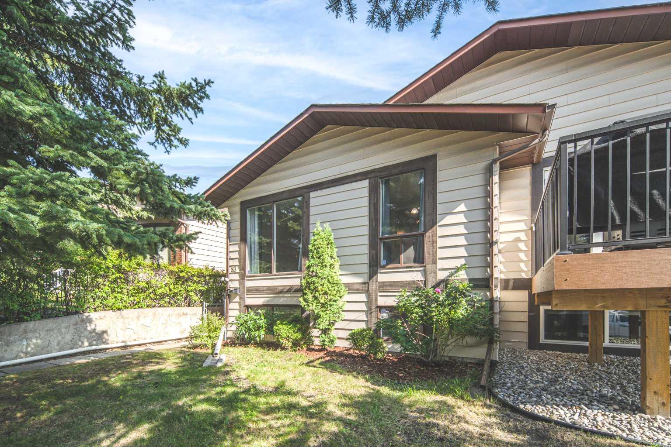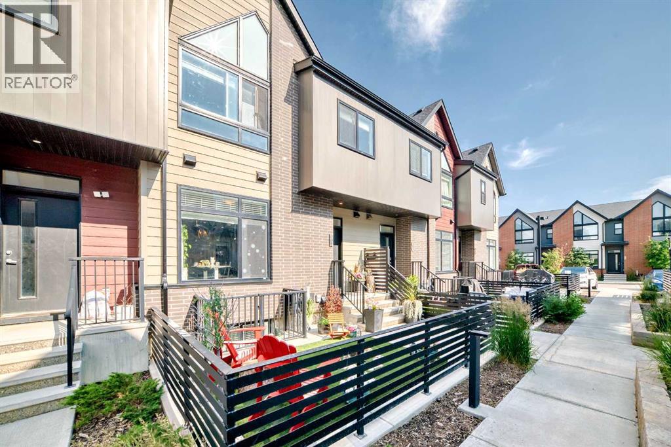
Highlights
Description
- Home value ($/Sqft)$350/Sqft
- Time on Houseful42 days
- Property typeSingle family
- Neighbourhood
- Median school Score
- Year built2019
- Mortgage payment
UNBELIEVABLE PRICE $450,000 with basement professionally finished Welcome to 309 Sage Meadows Gardens NW — a stunning, fully finished townhouse built in 2019 by Partners, offering over 1,830 sq ft of thoughtfully designed living space, perfect for families and professionals alike. Nestled in the vibrant and family-oriented community of Sage Hill, this beautifully maintained home features 3 spacious bedrooms, each with walk-in closets, and 3.5 elegant bathrooms with stylish tile finishes. The upper level showcases vaulted ceilings, a dedicated workstation or desk nook, and convenient upper-floor laundry with a stacked washer and dryer, plus a wide linen closet. The primary retreat impresses with a soaring 14-ft vaulted ceiling, expansive windows that flood the room with natural light, and a luxurious ensuite featuring dual sinks and a Tub. Second bright bedroom also with walk-in closet. On the main floor, you’ll enjoy a bright and airy open-concept layout, featuring upgraded luxury vinyl plank flooring, 9’ ceilings, a sun-filled living room, and a dedicated dining space. The contemporary kitchen is a chef’s dream with full-height crisp cabinetry, soft-close drawers, sleek quartz countertops, and stainless-steel appliances including an electric stove, microwave hood fan, fridge, and dishwasher. A convenient half bath and spacious entry closet make this level as practical as it is beautiful. Step outside to your west-facing fenced front yard and patio — perfect for relaxing or letting kids play safely in the sun. The fully developed basement offers incredible flexibility, featuring a large third bedroom with walk-in closet, another full bathroom, and a spacious rec room ideal for a home theatre, gym, or guest suite. You'll also find a well-sized service/mechanical room equipped with a high-efficiency tankless hot water system and plenty of space for your deep freezer or additional storage. Families with young children will love the playground just a few houses down th e street, and the quiet location tucked away from busy roads adds peace of mind. Pets lovers you have found Home. Your townhouse includes a dedicated parking stall just steps from the front door, plus convenient visitor parking nearby. Located in the desirable community of Sage Hill, this home offers close access to major roads (Stoney Trail, Shaganappi Trail), top-rated schools (Kenneth D. Taylor Elementary, Valley Creek Jr. High, North Trail High School), and endless amenities — including parks, soccer fields, skate parks, extensive walking paths, and nearby shopping at Walmart, T&T Supermarket, restaurants, and cafés. This is your opportunity to own a move-in-ready, spacious, and stylish townhouse with a fully finished basement for this price, and very low fees of $265, thoughtfully designed for modern family living. With negotiable possession available, you can move in before the next school year begins. Don’t miss out — book your private tour today and explore the full 3D iGuide tour and floor plans! (id:63267)
Home overview
- Cooling None
- Heat source Natural gas
- Heat type Forced air
- # total stories 2
- Fencing Fence
- # parking spaces 1
- # full baths 3
- # half baths 1
- # total bathrooms 4.0
- # of above grade bedrooms 3
- Flooring Carpeted, ceramic tile, vinyl plank
- Community features Pets allowed with restrictions
- Subdivision Sage hill
- Lot dimensions 914
- Lot size (acres) 0.021475565
- Building size 1287
- Listing # A2243289
- Property sub type Single family residence
- Status Active
- Other 2.387m X 2.134m
Level: 2nd - Bedroom 2.92m X 3.328m
Level: 2nd - Laundry 0.991m X 1.676m
Level: 2nd - Bathroom (# of pieces - 4) 2.92m X 1.652m
Level: 2nd - Other 1.701m X 1.423m
Level: 2nd - Bathroom (# of pieces - 5) 3.124m X 2.819m
Level: 2nd - Other 1.091m X 1.652m
Level: 2nd - Primary bedroom 3.124m X 3.682m
Level: 2nd - Family room 4.267m X 4.191m
Level: Lower - Bathroom (# of pieces - 4) 3.048m X 1.5m
Level: Lower - Bedroom 4.243m X 2.643m
Level: Lower - Furnace 1.753m X 2.896m
Level: Lower - Other 1.777m X 2.033m
Level: Lower - Dining room 4.877m X 2.262m
Level: Main - Other 1.548m X 2.057m
Level: Main - Bathroom (# of pieces - 2) 1.6m X 1.548m
Level: Main - Kitchen 4.52m X 3.149m
Level: Main - Living room 3.911m X 3.353m
Level: Main
- Listing source url Https://www.realtor.ca/real-estate/28656046/309-sage-meadows-gardens-nw-calgary-sage-hill
- Listing type identifier Idx

$-935
/ Month

