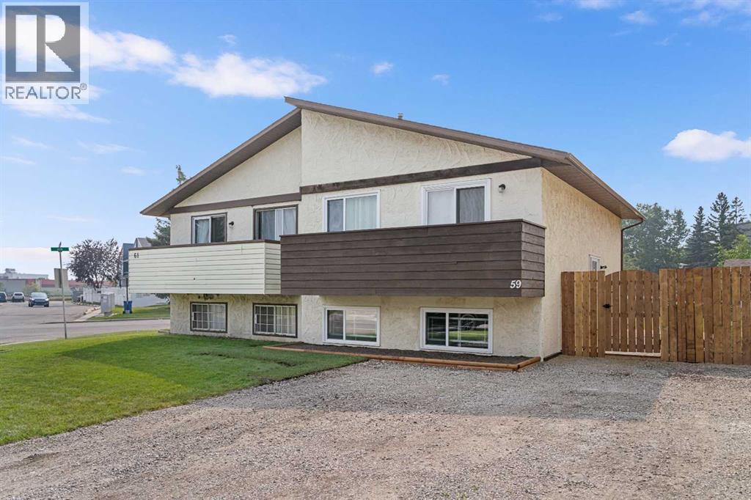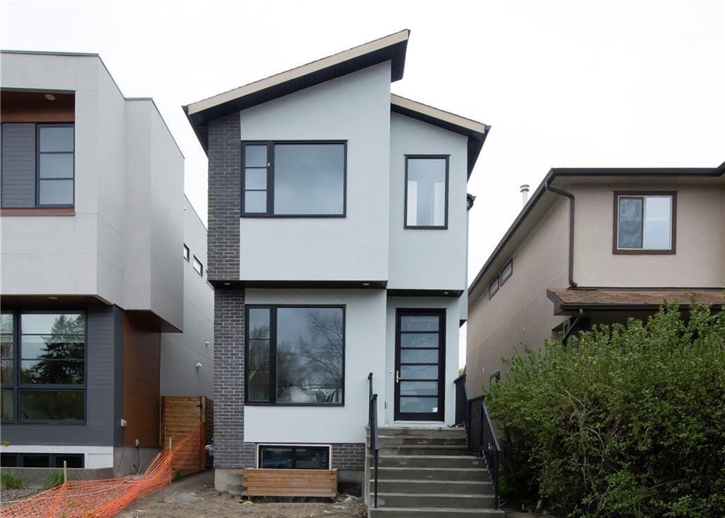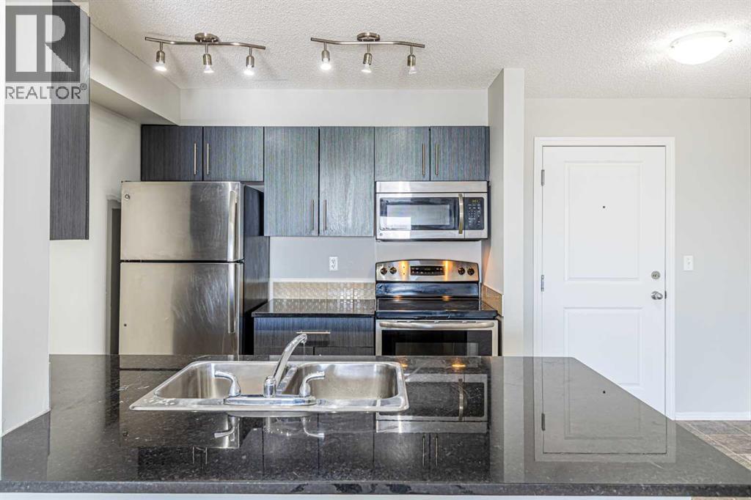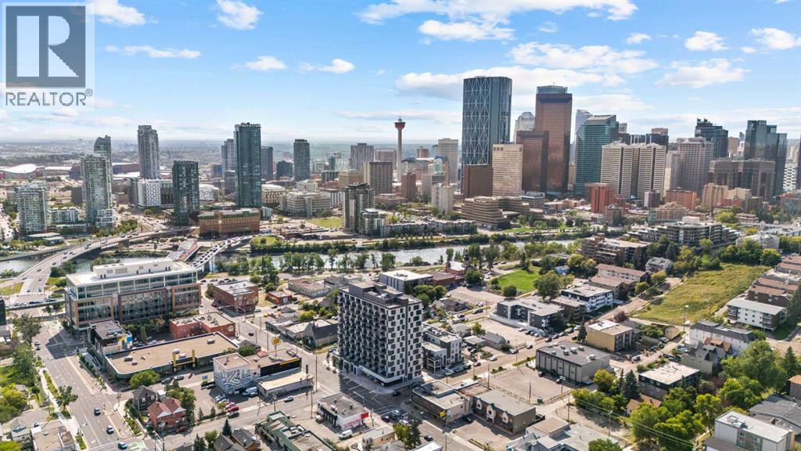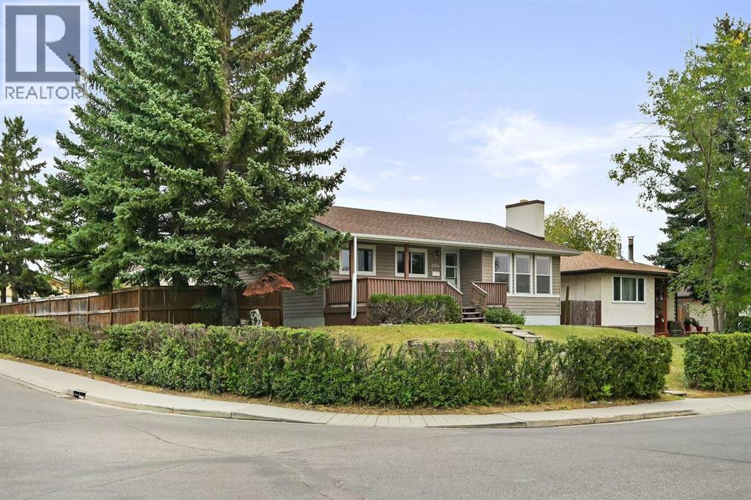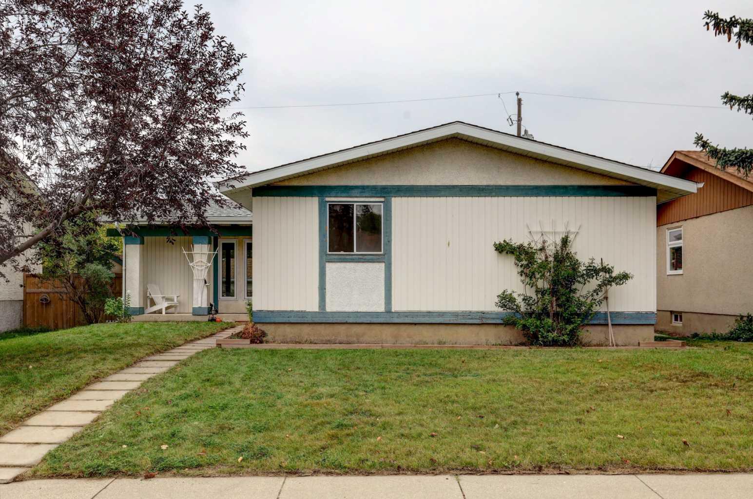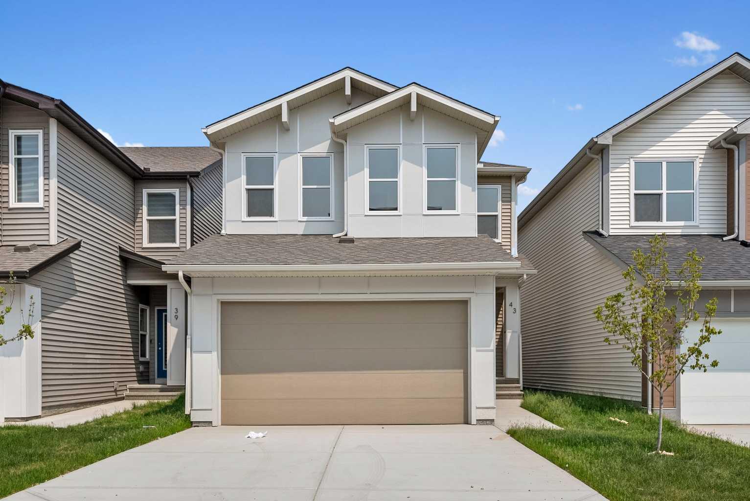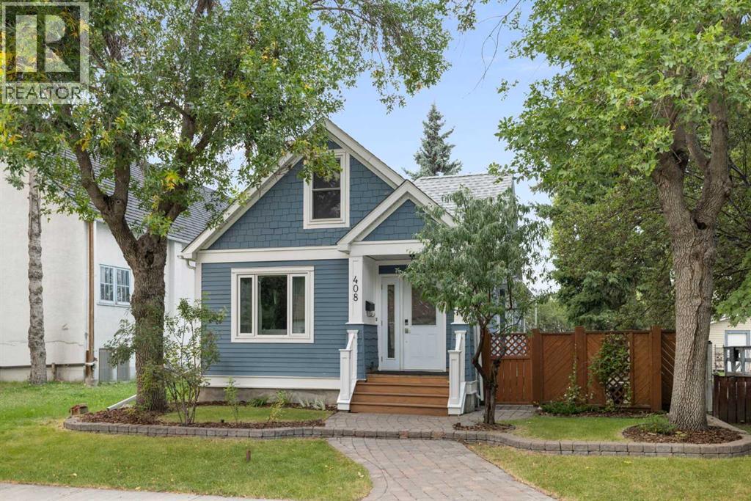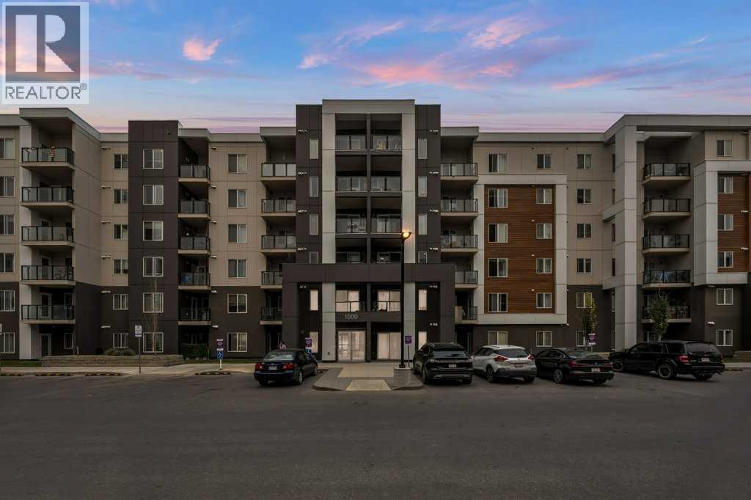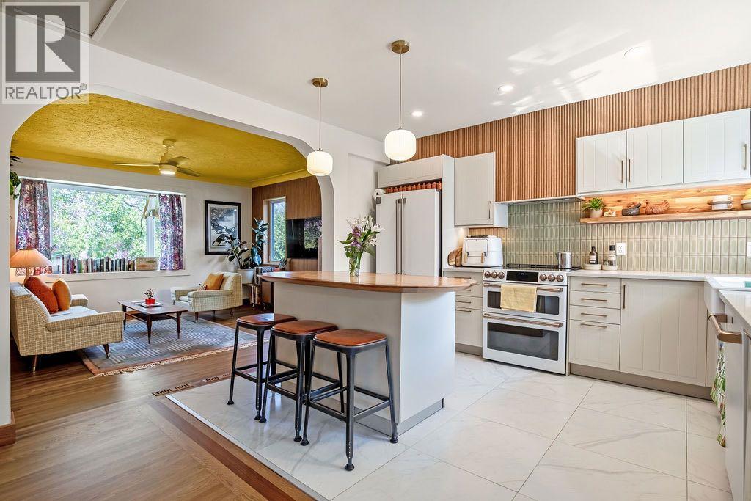- Houseful
- AB
- Calgary
- Castleridge
- 31 Castleglen Cres NE
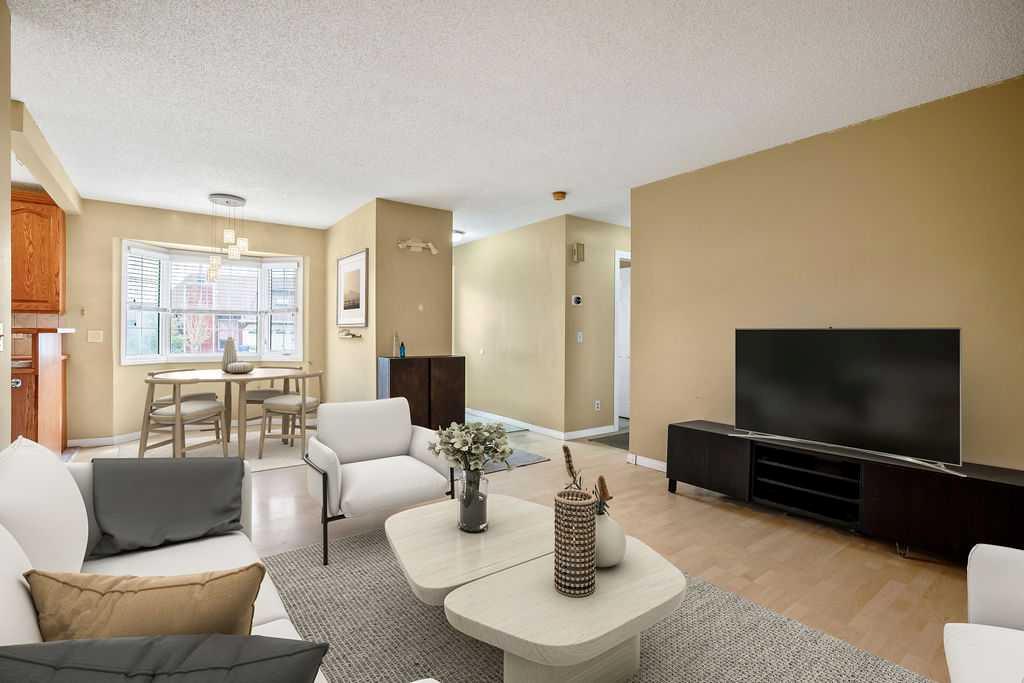
Highlights
Description
- Home value ($/Sqft)$596/Sqft
- Time on Houseful49 days
- Property typeResidential
- StyleBungalow
- Neighbourhood
- Median school Score
- Lot size4,792 Sqft
- Year built1981
- Mortgage payment
Open house this Sunday noon-2:00!!! The lot and location truly set this property apart! Nestled on a large corner lot along a peaceful, quiet street, this welcoming bungalow offers fantastic curb appeal that invites you home every time. Inside, the main floor features sliding patio doors, a bright bay window nook, laminate and tile flooring throughout, a raised breakfast bar, and the convenience of main floor laundry. A private separate entrance leads to the basement, offering great flexibility for extended family, guests, or rental potential. Downstairs, you’ll find an additional bedroom, a 4-piece bathroom, a cozy nook, flex space, and a storage room — along with a freshly renovated basement kitchen (completed in 2024), providing a stylish and functional space ready for immediate use. The front yard is beautifully designed for curb appeal, while the backyard is set up for fun and relaxation, featuring a private patio area hidden behind the generous detached garage — ideal for summer gatherings or simply unwinding outdoors. With newer shingles and siding, this home is move-in ready and located close to schools, shopping, restaurants, and public transportation, making it a perfect fit for families and commuters alike.
Home overview
- Cooling None
- Heat type Forced air
- Pets allowed (y/n) No
- Construction materials Vinyl siding, wood frame
- Roof Asphalt shingle
- Fencing Fenced
- # parking spaces 4
- Has garage (y/n) Yes
- Parking desc Double garage detached
- # full baths 2
- # total bathrooms 2.0
- # of above grade bedrooms 3
- # of below grade bedrooms 1
- Flooring Ceramic tile, laminate, vinyl plank
- Appliances Built-in refrigerator, dishwasher, dryer, electric stove, refrigerator, washer/dryer, window coverings
- Laundry information Common area,laundry room
- County Calgary
- Subdivision Castleridge
- Zoning description R-cg
- Exposure E
- Lot desc Corner lot
- Lot size (acres) 0.11
- Basement information Separate/exterior entry,finished,full,suite
- Building size 872
- Mls® # A2240650
- Property sub type Single family residence
- Status Active
- Tax year 2025
- Listing type identifier Idx

$-1,387
/ Month

