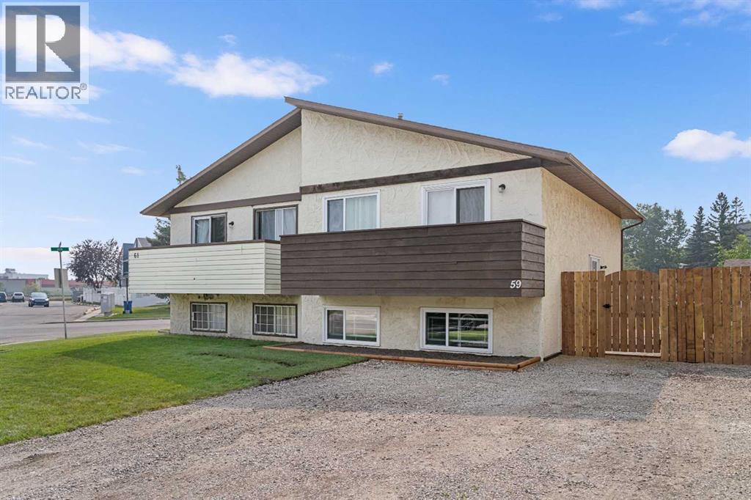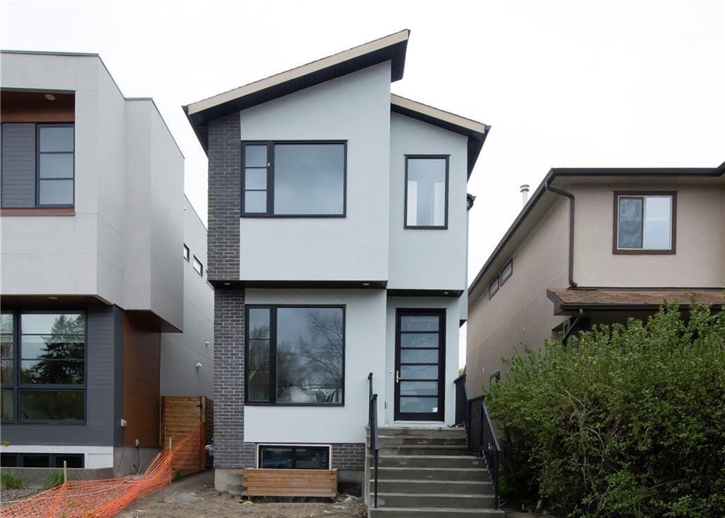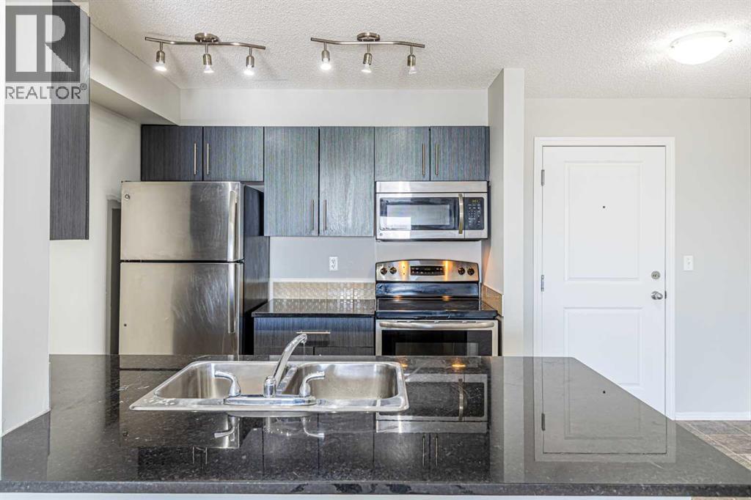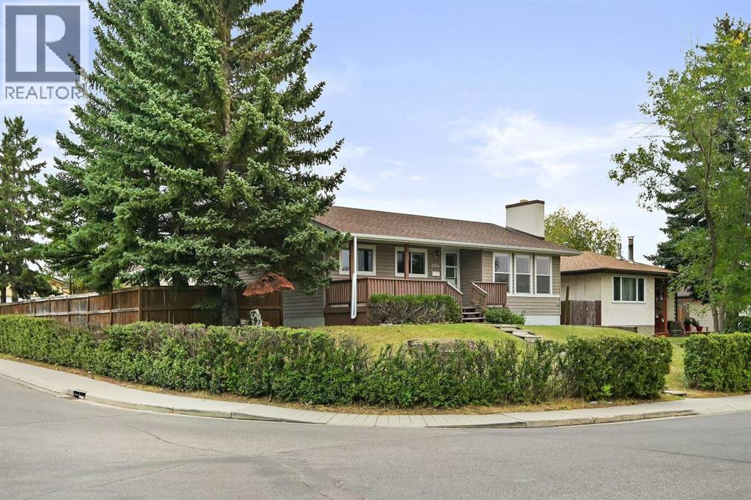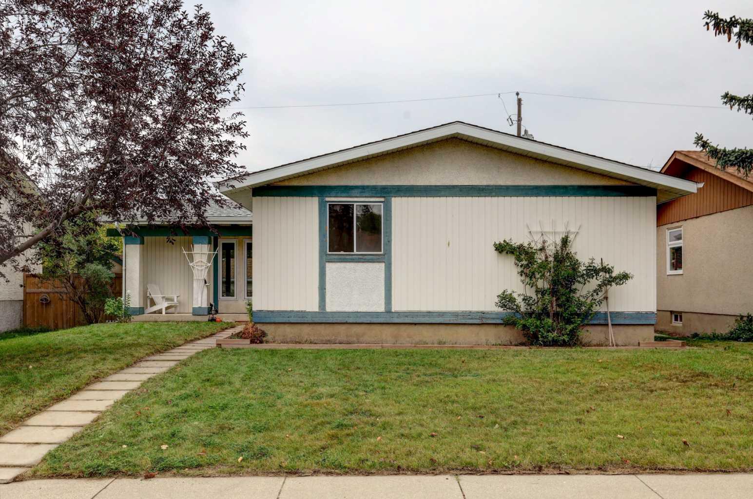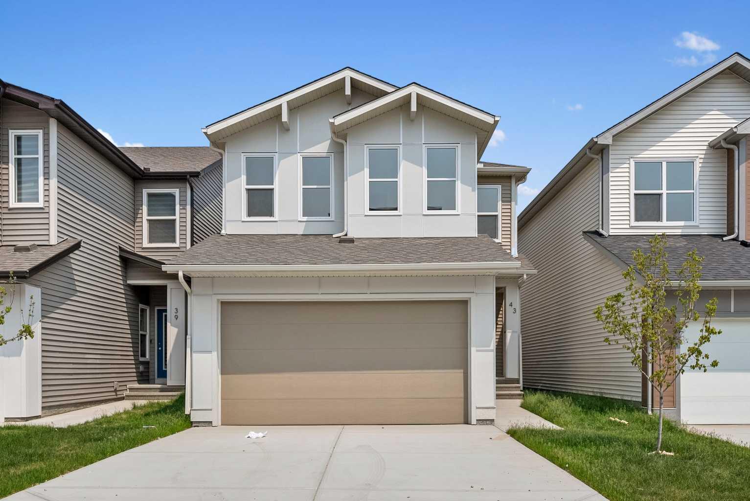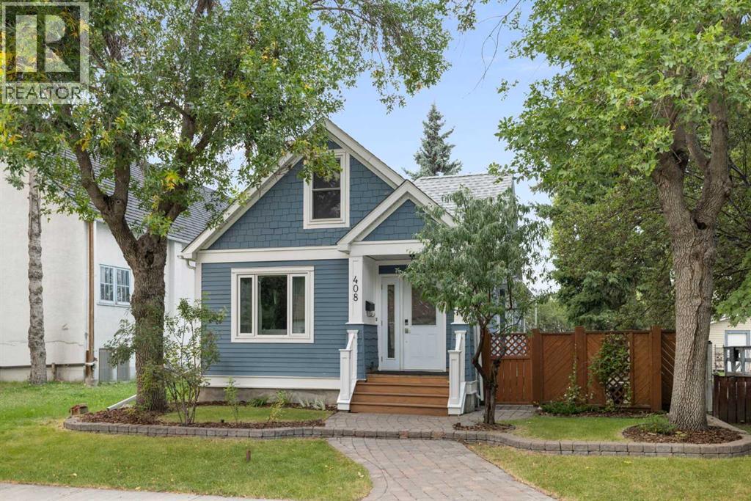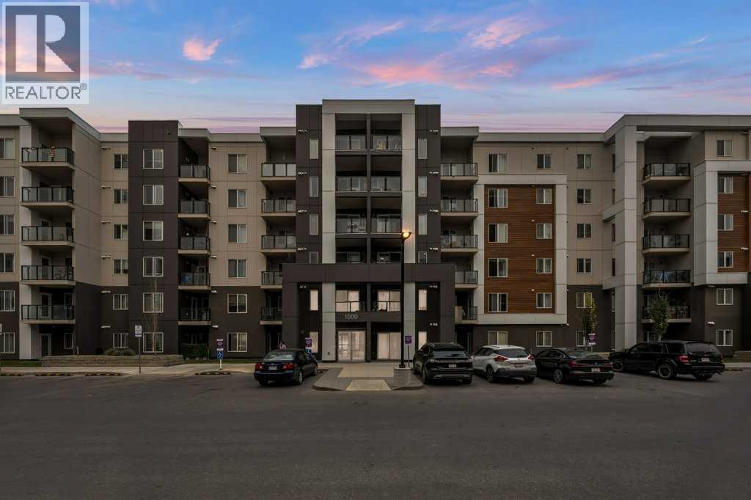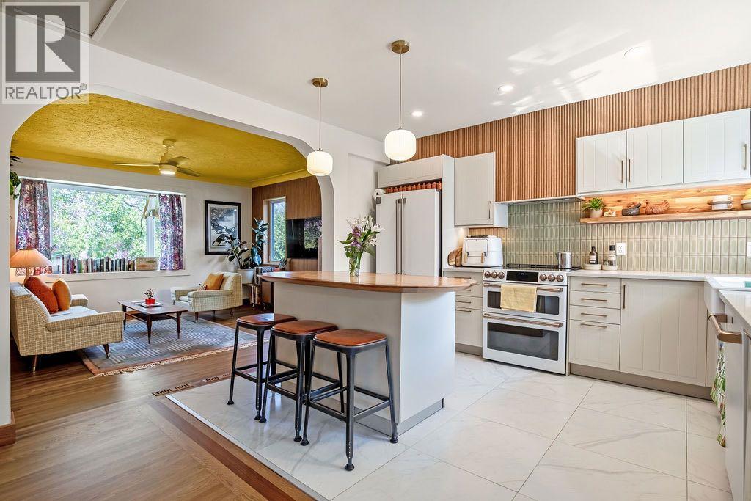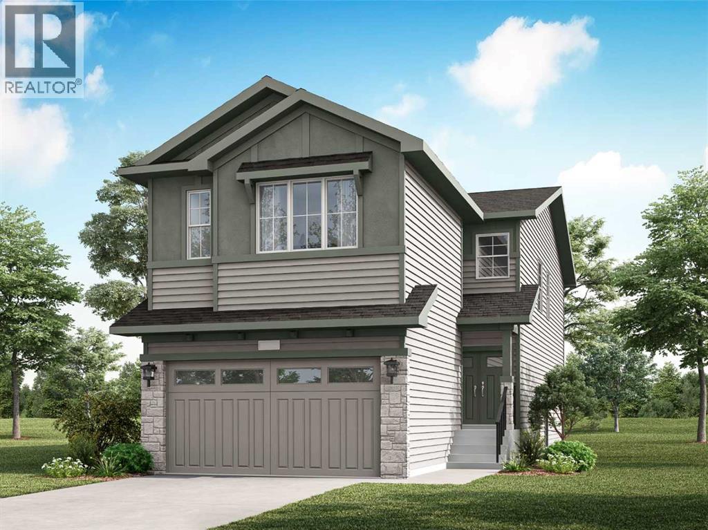- Houseful
- AB
- Calgary
- Falconridge
- 31 Falshire Ter NE
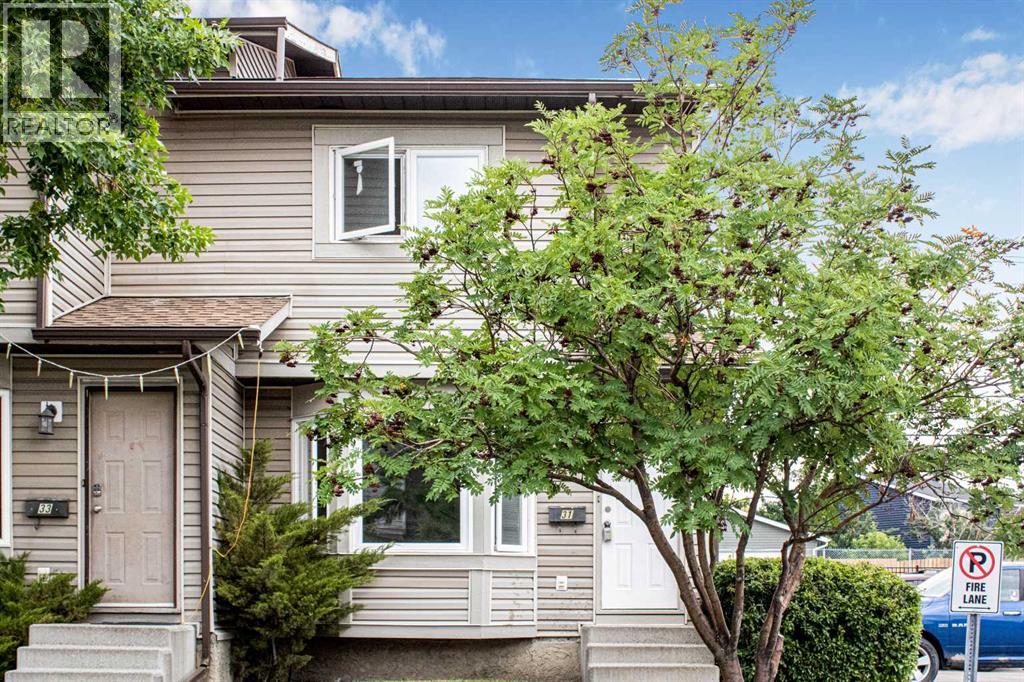
Highlights
Description
- Home value ($/Sqft)$317/Sqft
- Time on Houseful56 days
- Property typeSingle family
- Neighbourhood
- Median school Score
- Year built1982
- Mortgage payment
Welcome to this upgraded townhome in an established community. This corner/end unit features over 1400 Sq. Ft of living space on three levels, total of 4 bedrooms, 1.5 bathrooms, spacious deck, private backyard and two assigned parking units close to the front entrance. An open floor plan on the main floor with plenty of natural light, a cozy living room with bay windows and brand-new vinyl flooring, gorgeous kitchen featuring stainless steel appliances, white cabinets, brand new quartz counter tops & back splash, the well-located 2 pc bathroom with new vanity and other fixtures. Sit and relax in the sun-soaked dining/nook area or slip outside to enjoy the private patio with the view of the green space. The upper-level features, large master bedroom with closet, fully renovated 4-piece bathroom, and two more bedrooms. The professionally developed lower level has an additional bedroom, a large recreational room, laundry room with new washer and plenty of storage space. New energy star triple pane vinyl windows, brand new interior doors, flooring, trim, baseboards, light fixtures, and new paint on all three levels are some of the recent upgrades of this home. Visitor parking just steps from the front entrance and newly landscaped fenced backyard are some of the additional features of this home. Close to all amenities, easy access to major roadways and waking distance schools, bus stops and shopping and Dashmesh Gurudwara. For more details, view additional pictures and virtual tour links. (id:63267)
Home overview
- Cooling See remarks
- Heat type Forced air
- # total stories 2
- Fencing Fence
- # parking spaces 2
- # full baths 1
- # half baths 1
- # total bathrooms 2.0
- # of above grade bedrooms 4
- Flooring Carpeted, laminate, vinyl plank
- Community features Pets allowed
- Subdivision Falconridge
- Lot size (acres) 0.0
- Building size 1105
- Listing # A2238778
- Property sub type Single family residence
- Status Active
- Recreational room / games room 4.395m X 4.395m
Level: Lower - Furnace 1.777m X 3.1m
Level: Lower - Laundry 2.262m X 2.033m
Level: Lower - Bedroom 2.49m X 3.862m
Level: Lower - Kitchen 2.31m X 3.453m
Level: Main - Dining room 2.362m X 3.405m
Level: Main - Living room 3.53m X 5.005m
Level: Main - Bathroom (# of pieces - 2) 2.31m X 1.423m
Level: Main - Bathroom (# of pieces - 4) 2.515m X 1.5m
Level: Upper - Bedroom 2.515m X 2.972m
Level: Upper - Primary bedroom 3.53m X 3.53m
Level: Upper - Bedroom 2.768m X 3.024m
Level: Upper
- Listing source url Https://www.realtor.ca/real-estate/28591470/31-falshire-terrace-ne-calgary-falconridge
- Listing type identifier Idx

$-496
/ Month

