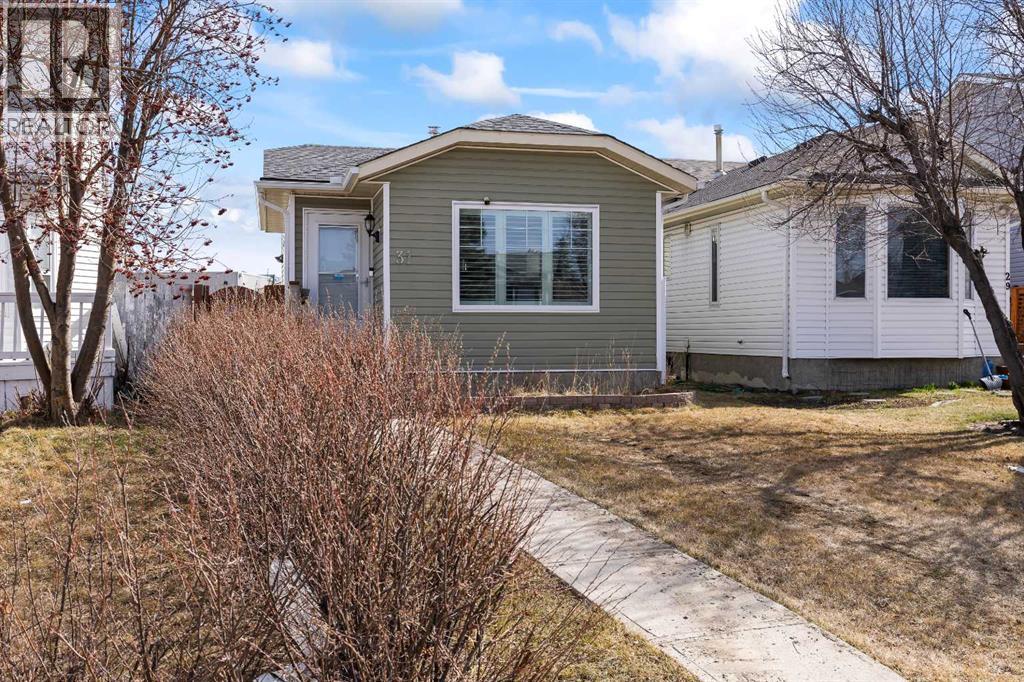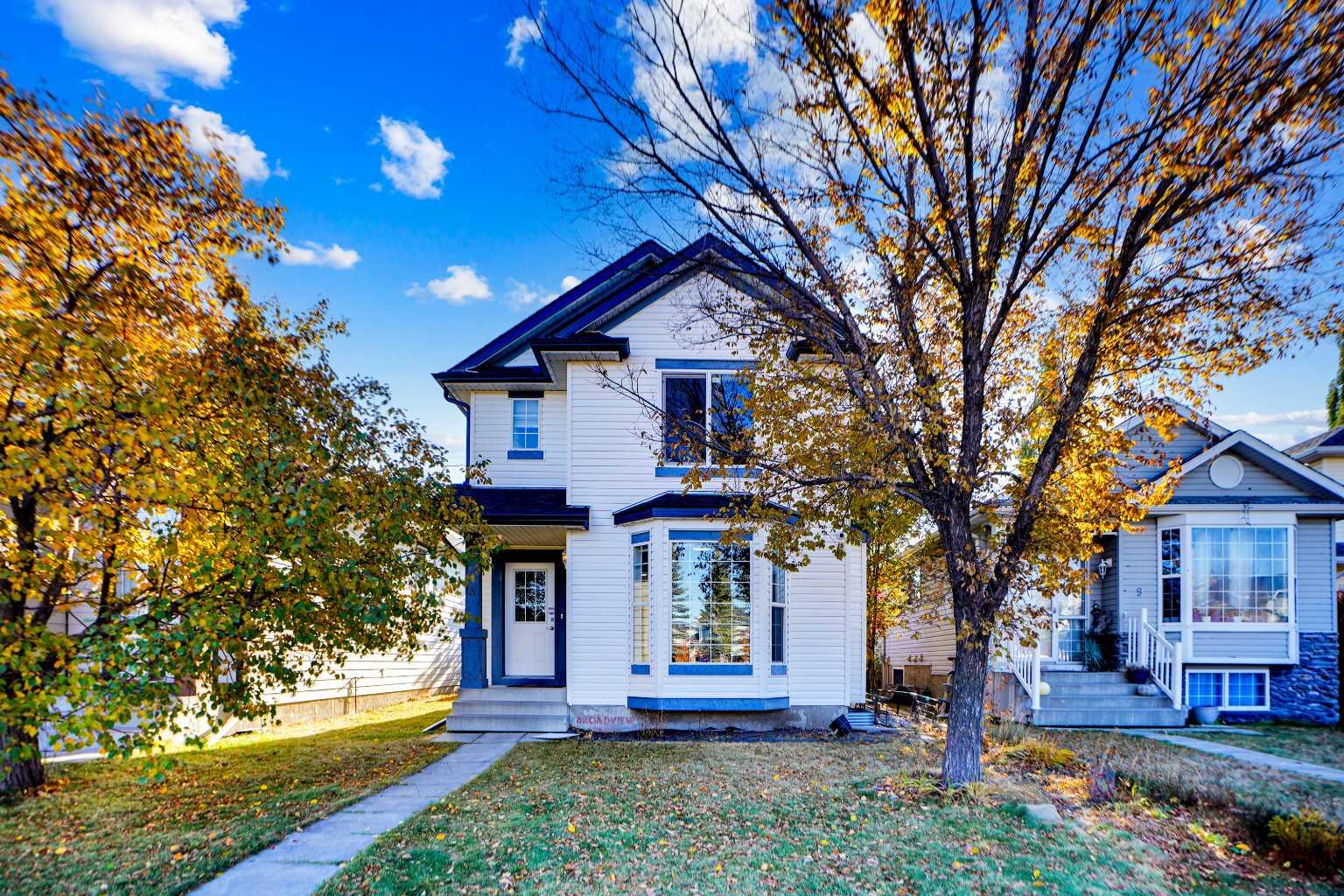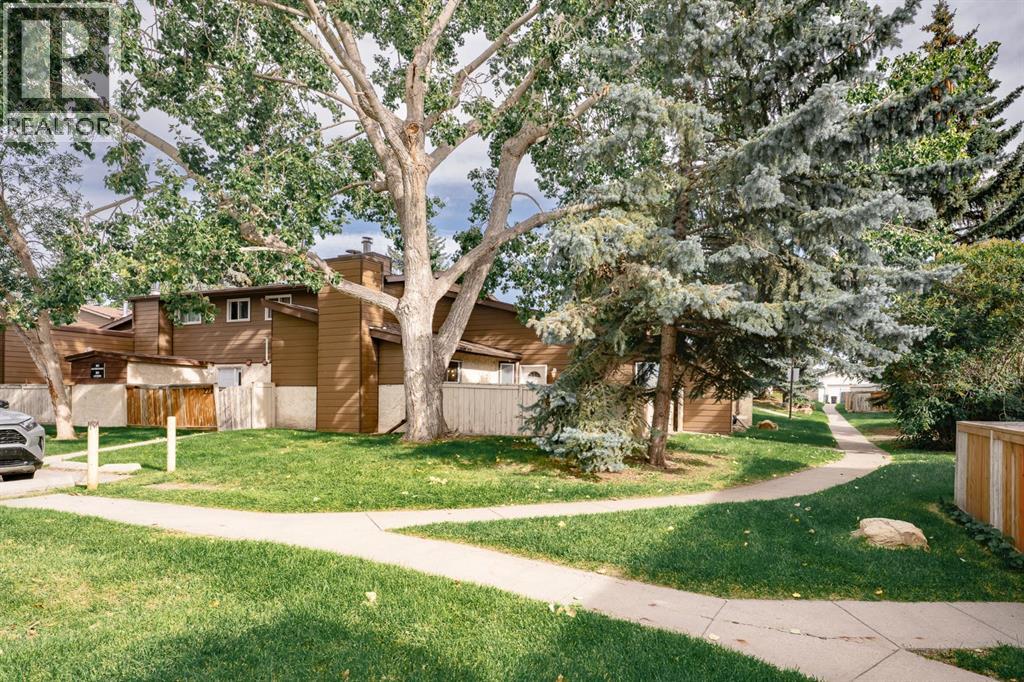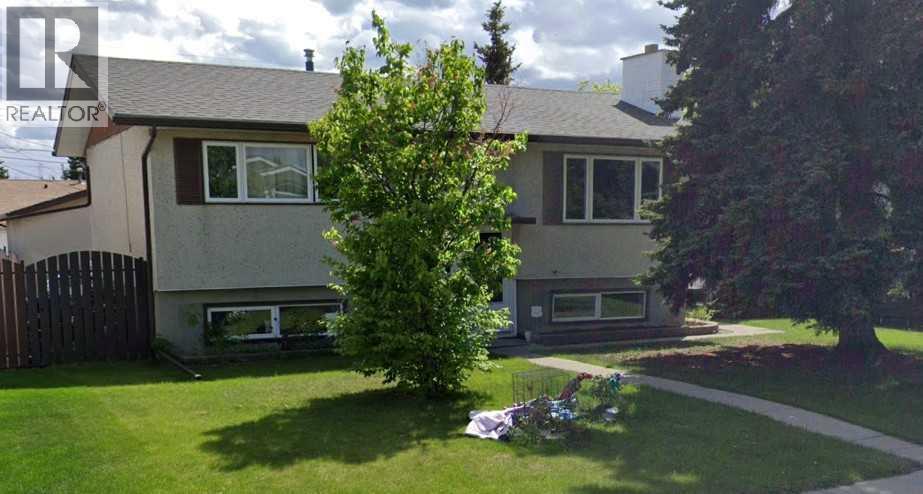- Houseful
- AB
- Calgary
- Martindale
- 31 Martinridge Pl NE

Highlights
Description
- Home value ($/Sqft)$622/Sqft
- Time on Houseful81 days
- Property typeSingle family
- Style4 level
- Neighbourhood
- Median school Score
- Lot size3,509 Sqft
- Year built1989
- Garage spaces2
- Mortgage payment
Welcome to 31 Martinridge Place – a fully finished 4-level split offering 4 bedrooms, 2 full bathrooms, and a separate side entrance. This well-maintained property features numerous upgrades and is move-in ready. The main floor has been renovated and showcases a bright white kitchen with stainless steel appliances, quartz countertops, and a peninsula island with seating. Engineered hardwood flooring runs throughout the main level, complemented by elegant shutter-style window coverings. The upper level offers two spacious bedrooms and a 3-piece bathroom with walk in shower. The third level includes a large family room, stacked laundry, a basement kitchenette, a second full bathroom, and access to the side entry. The fourth level features two additional bedrooms - ideal for extended family or illegal suite potential. Additional updates include new windows (2017), siding and shingles (2020), and central air conditioning (2017). A double detached garage and extra parking pad provide ample off-street parking. Conveniently located close to schools, parks, shopping, and transit. (id:63267)
Home overview
- Cooling Central air conditioning
- Heat type Forced air
- Fencing Fence
- # garage spaces 2
- # parking spaces 2
- Has garage (y/n) Yes
- # full baths 2
- # total bathrooms 2.0
- # of above grade bedrooms 4
- Flooring Hardwood, laminate
- Subdivision Martindale
- Lot desc Lawn
- Lot dimensions 326
- Lot size (acres) 0.080553494
- Building size 812
- Listing # A2244546
- Property sub type Single family residence
- Status Active
- Bathroom (# of pieces - 4) Measurements not available
Level: Basement - Bedroom 4.444m X 2.819m
Level: Basement - Furnace 2.591m X 1.042m
Level: Basement - Recreational room / games room 4.572m X 6.072m
Level: Basement - Other 1.372m X 3.405m
Level: Basement - Bedroom 3.124m X 2.082m
Level: Basement - Kitchen 2.896m X 3.072m
Level: Main - Dining room 1.957m X 3.1m
Level: Main - Living room 3.633m X 3.453m
Level: Main - Primary bedroom 3.53m X 3.252m
Level: Upper - Bedroom 2.768m X 2.49m
Level: Upper - Bathroom (# of pieces - 3) Measurements not available
Level: Upper
- Listing source url Https://www.realtor.ca/real-estate/28679783/31-martinridge-place-ne-calgary-martindale
- Listing type identifier Idx

$-1,347
/ Month












