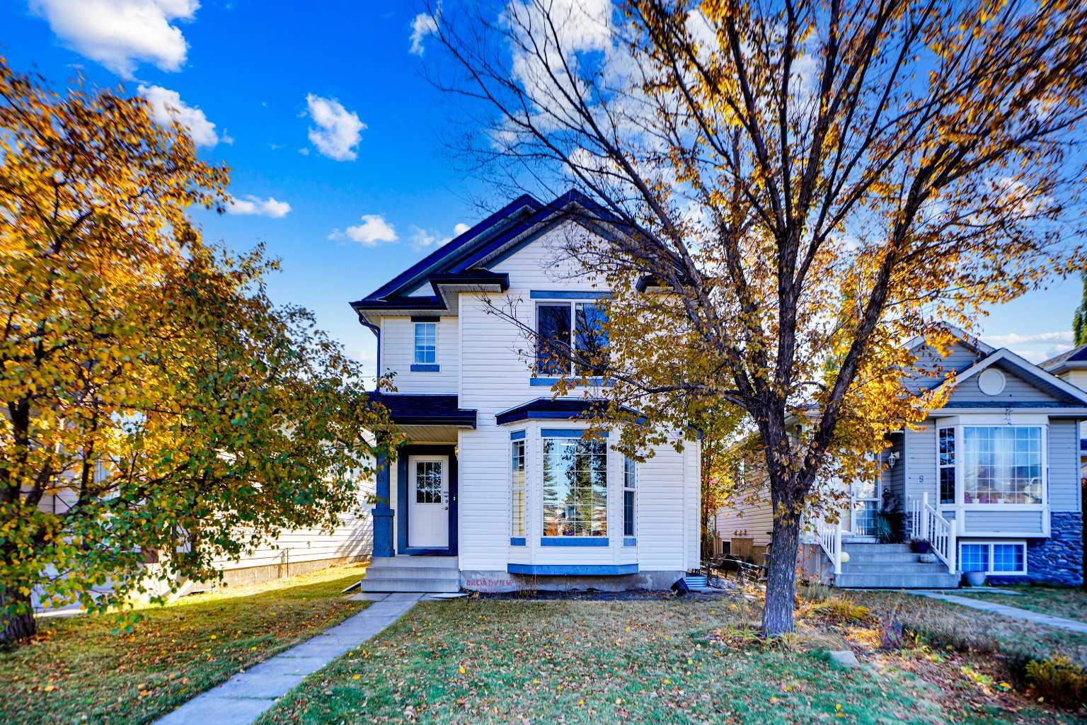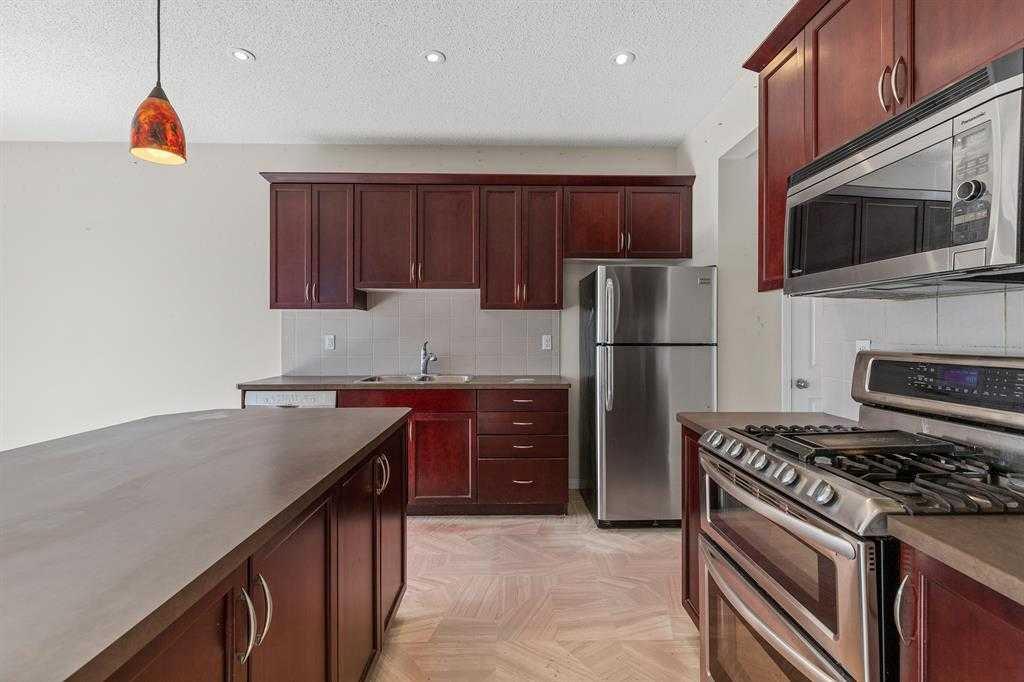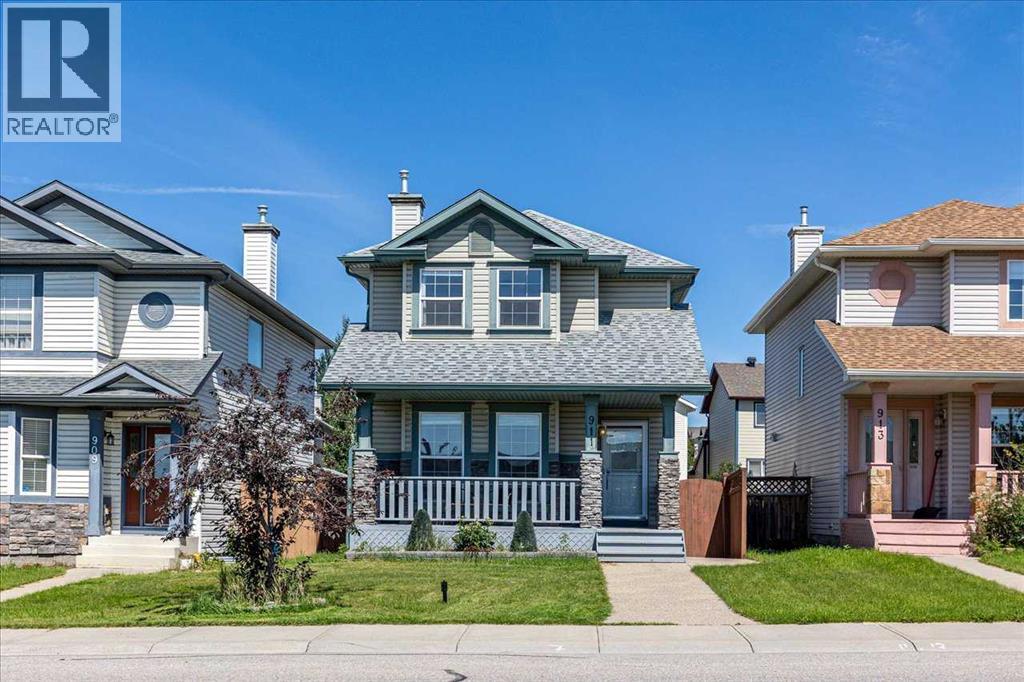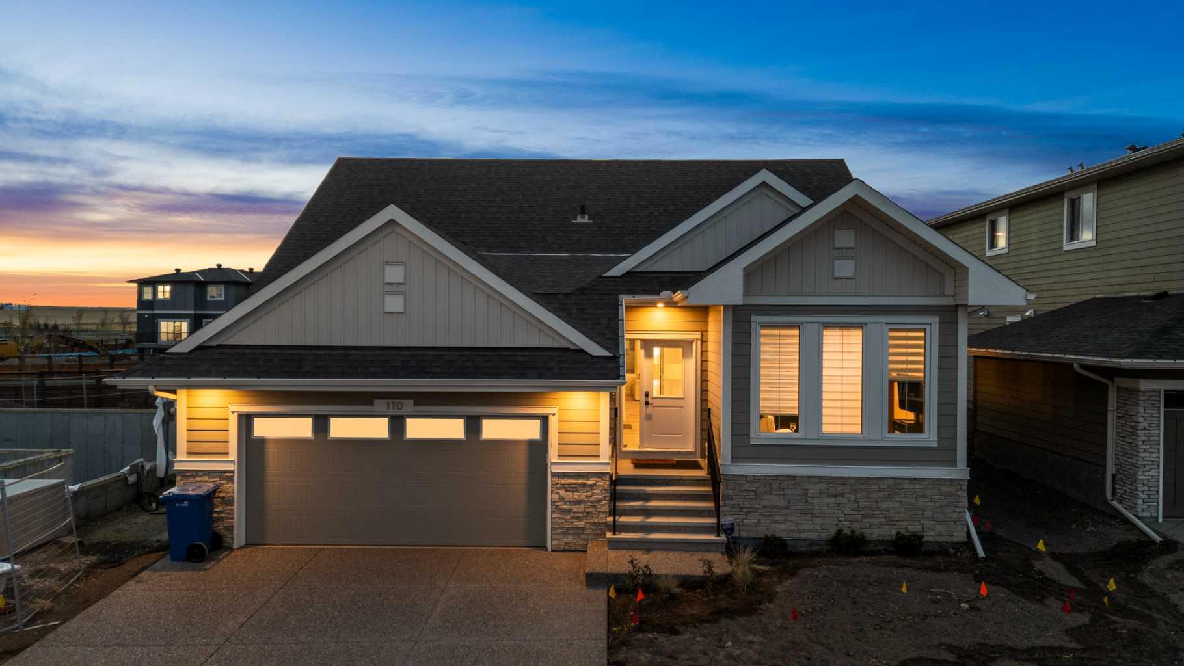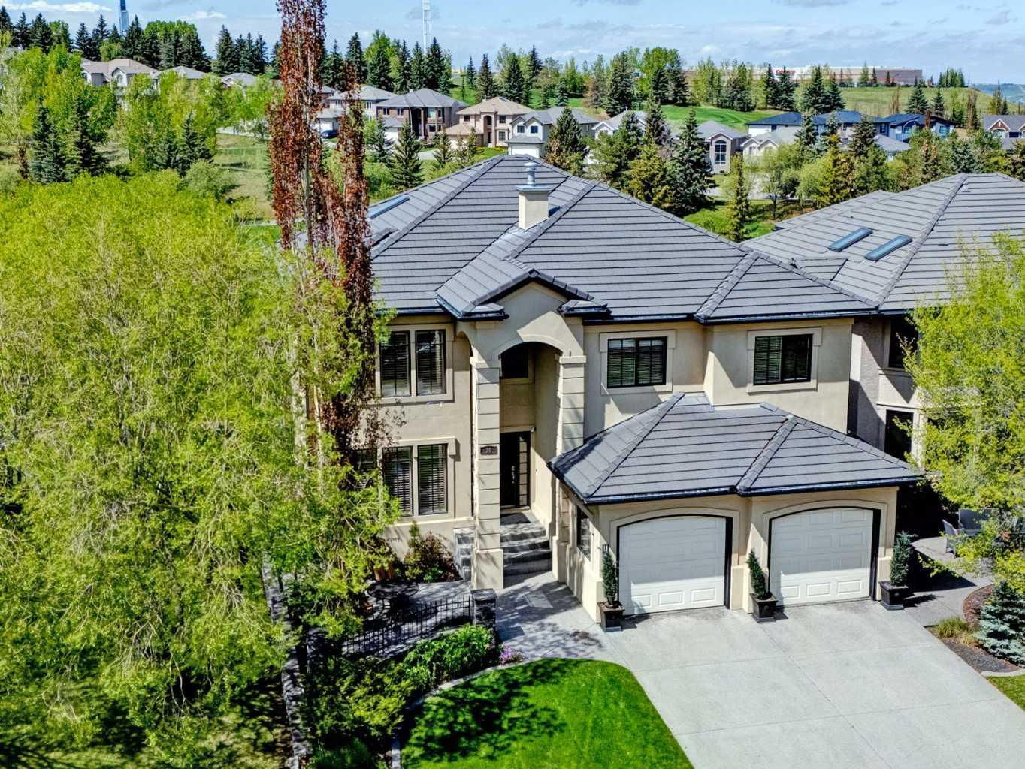- Houseful
- AB
- Calgary
- Panorama Hills
- 31 Panatella Dr NW
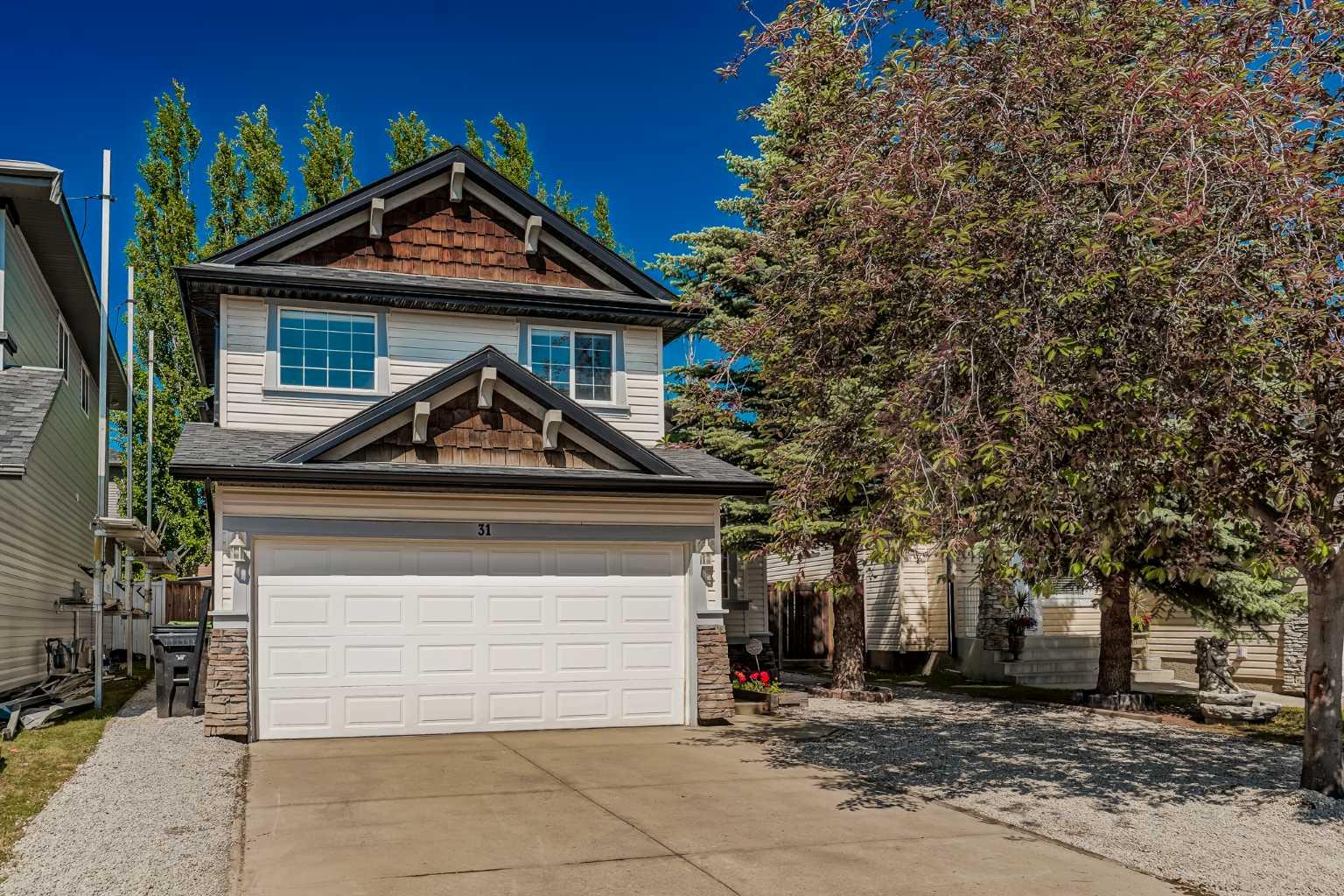
Highlights
Description
- Home value ($/Sqft)$447/Sqft
- Time on Houseful46 days
- Property typeResidential
- Style4 level split
- Neighbourhood
- Median school Score
- Lot size4,356 Sqft
- Year built2004
- Mortgage payment
NEW PRICE- Welcome to this bright, well-maintained home in the family-friendly community of Panorama Hills, offering over 2,147 sq. ft. of developed living space with 4 bedrooms and 3 full bathrooms—perfect for a growing family! The front living and dining room features soaring vaulted ceilings, huge windows, and gleaming hardwood floors, creating a warm and inviting space for entertaining. The open kitchen offers a corner pantry, eating bar, and easy access to the backyard. Upstairs, the spacious primary bedroom includes a walk-in closet and a 4-piece ensuite. Two more large bedrooms and another full 4-piece bath complete the upper level. The lower level includes a cozy family room with a gas fireplace, a fourth bedroom, a laundry room, and a third 4-piece bathroom. The basement provides a den and tons of storage. Outside, enjoy a sunny west-facing low-maintenance backyard with mature trees for privacy. This home also features a convenient double attached garage. This home has been well cared for and offers updates like new laminate flooring, fresh paint, a new roof and more. Located close to Vivo Rec Centre, schools, shopping, theatres, parks, and walking paths. The annual HOA fee includes access to Panorama’s fantastic splash park, event centre, multi-sport courts, and more—perfect for families. Don’t miss out—book your showing or check out the 3D tour today!
Home overview
- Cooling None
- Heat type Forced air
- Pets allowed (y/n) No
- Building amenities Clubhouse, fitness center, other, park, picnic area, playground
- Construction materials Vinyl siding, wood frame
- Roof Asphalt shingle
- Fencing Fenced
- # parking spaces 2
- Has garage (y/n) Yes
- Parking desc Double garage attached
- # full baths 3
- # total bathrooms 3.0
- # of above grade bedrooms 4
- # of below grade bedrooms 1
- Flooring Carpet, hardwood, laminate
- Appliances Dishwasher, garage control(s), range hood
- Laundry information Laundry room,lower level
- County Calgary
- Subdivision Panorama hills
- Zoning description R-g
- Directions Carnfila
- Exposure E
- Lot desc Back yard, front yard, level, low maintenance landscape, many trees, rectangular lot
- Lot size (acres) 0.1
- Basement information Full,unfinished
- Building size 1455
- Mls® # A2254386
- Property sub type Single family residence
- Status Active
- Tax year 2025
- Listing type identifier Idx

$-1,733
/ Month

