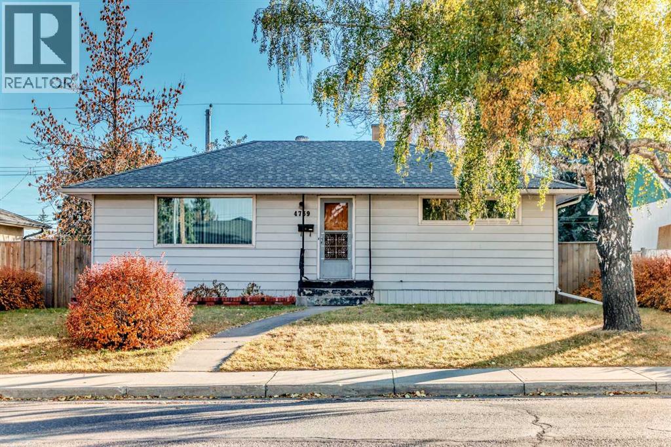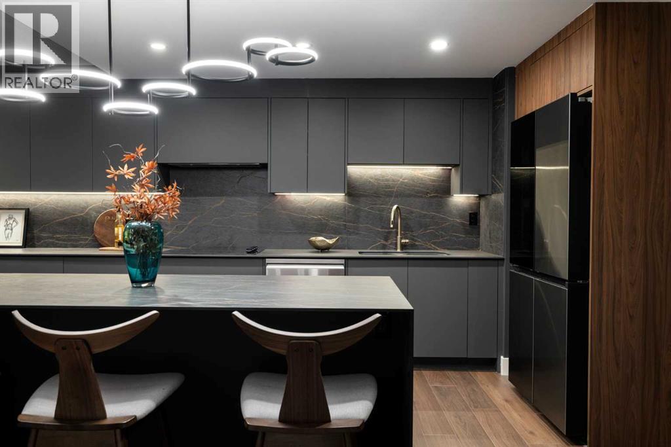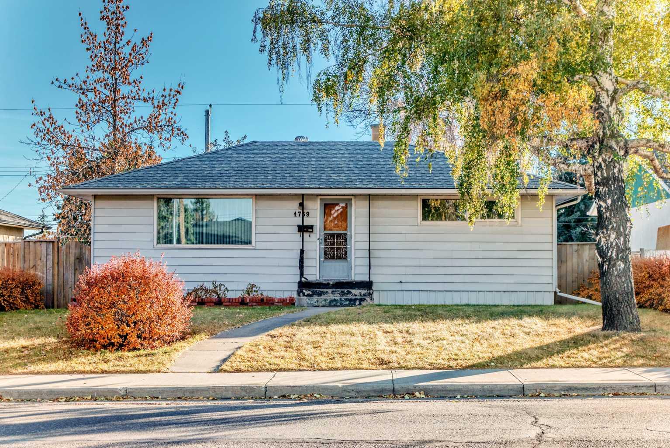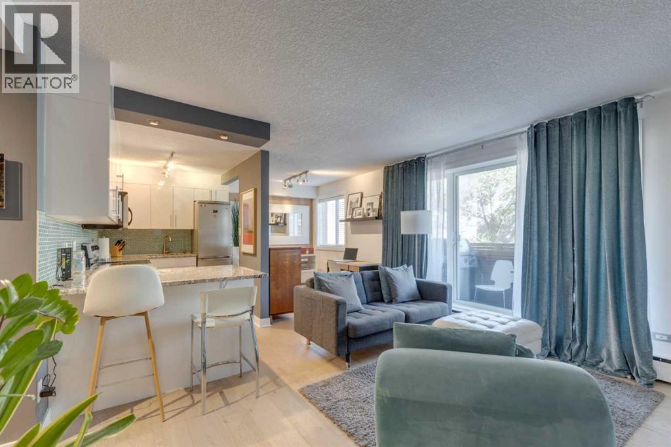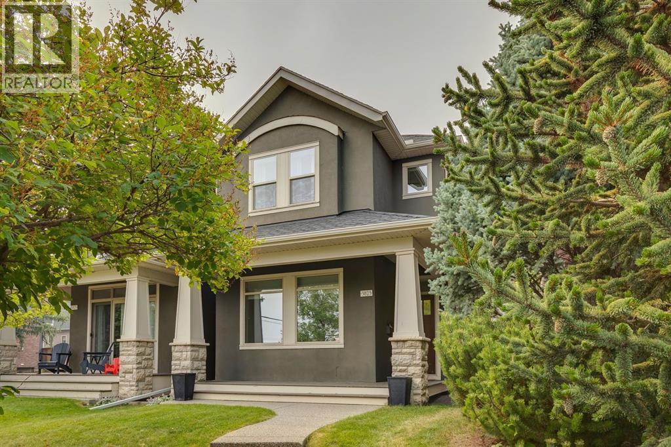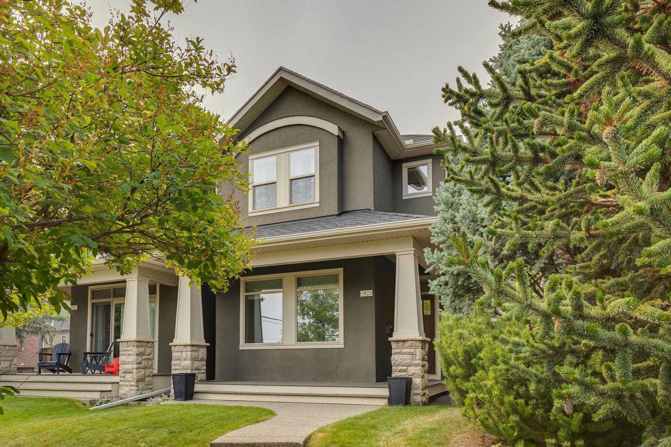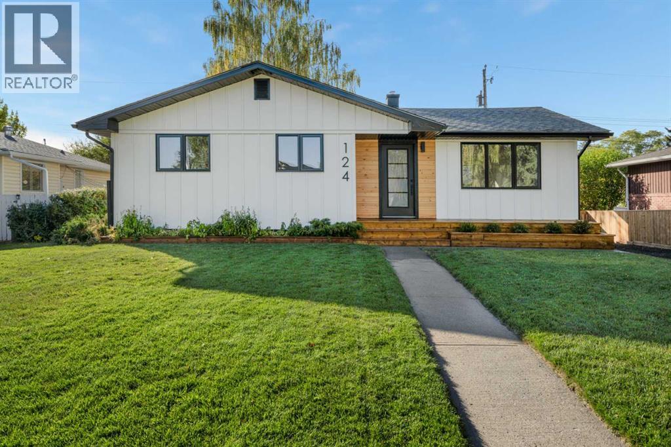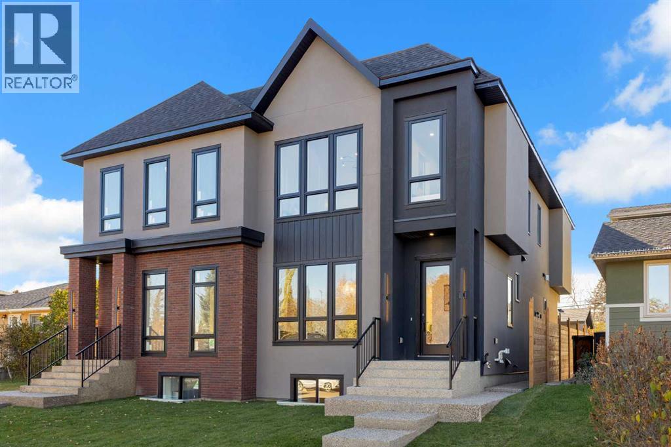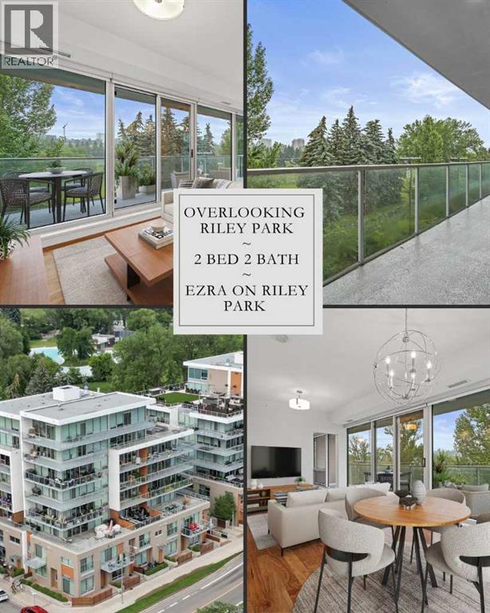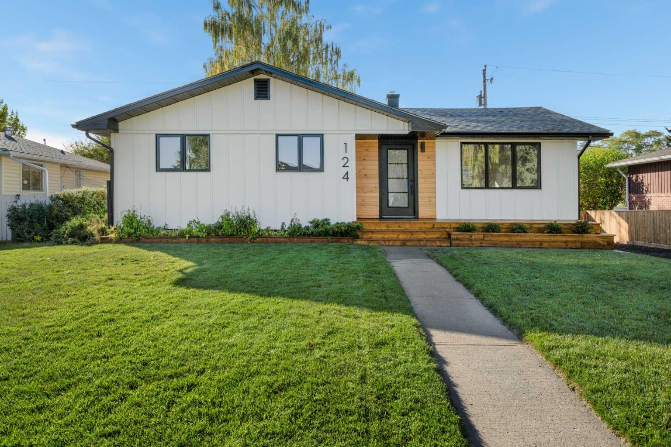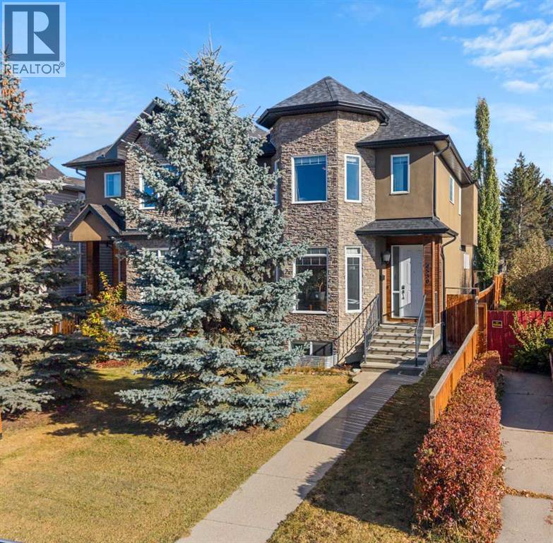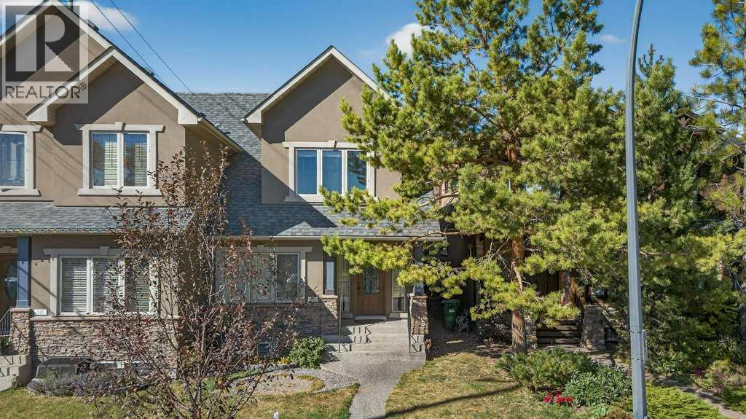
Highlights
Description
- Home value ($/Sqft)$489/Sqft
- Time on Housefulnew 11 hours
- Property typeSingle family
- Neighbourhood
- Median school Score
- Lot size3,283 Sqft
- Year built2006
- Garage spaces2
- Mortgage payment
Discover the perfect balance of nature and city living in this beautiful Parkdale semi-detached, just steps from the Bow River pathways. Offering nearly 1,900 sq.ft. above grade plus a fully finished basement, this 4-bedroom, 3.5-bath home combines thoughtful design with an unbeatable location. The main floor welcomes you with rich hardwood, a gas fireplace, and a chef’s kitchen featuring granite counters, a large island, and premium appliances. Upstairs, the primary retreat boasts a spa-inspired ensuite and walk-in closet, joined by two more bedrooms and convenient upper laundry. The lower level adds a spacious family room, additional bedroom, and full bath — ideal for guests, teens, or a home gym. Comfort is built in with central A/C, high-efficiency heating, and plenty of natural light throughout. Relax on the front porch, entertain on the back deck, and enjoy the landscaped yard with a double detached garage. Families will appreciate excellent nearby schools, including Westmount Charter Elementary (Grades 1–4, Gifted Program) located right in Parkdale, and Queen Elizabeth Junior/Senior High (Grades 7–12). All this within walking distance to Foothills & Children’s Hospitals, U of C, and minutes to downtown. A rare opportunity to enjoy riverside living in one of Calgary’s most desirable communities. (id:63267)
Home overview
- Cooling Central air conditioning
- # total stories 2
- Construction materials Wood frame
- Fencing Fence
- # garage spaces 2
- # parking spaces 2
- Has garage (y/n) Yes
- # full baths 3
- # half baths 1
- # total bathrooms 4.0
- # of above grade bedrooms 4
- Flooring Carpeted, ceramic tile, hardwood
- Has fireplace (y/n) Yes
- Subdivision Parkdale
- Lot desc Fruit trees, landscaped
- Lot dimensions 305
- Lot size (acres) 0.07536447
- Building size 1899
- Listing # A2265510
- Property sub type Single family residence
- Status Active
- Bedroom 2.996m X 3.834m
Level: 2nd - Bathroom (# of pieces - 4) 2.844m X 1.524m
Level: 2nd - Bedroom 3.024m X 3.862m
Level: 2nd - Bathroom (# of pieces - 5) 2.819m X 3.453m
Level: 2nd - Laundry 2.006m X 1.701m
Level: 2nd - Family room 5.739m X 8.662m
Level: Basement - Bedroom 3.377m X 5.081m
Level: Basement - Other 2.362m X 2.033m
Level: Basement - Bathroom (# of pieces - 4) 2.387m X 1.548m
Level: Basement - Living room 4.191m X 5.563m
Level: Main - Breakfast room 3.328m X 2.49m
Level: Main - Kitchen 5.005m X 3.987m
Level: Main - Primary bedroom 4.471m X 5.715m
Level: Main - Bathroom (# of pieces - 2) 1.829m X 1.448m
Level: Main - Dining room 3.149m X 5.233m
Level: Main
- Listing source url Https://www.realtor.ca/real-estate/29031401/513-31-street-nw-calgary-parkdale
- Listing type identifier Idx

$-2,477
/ Month

