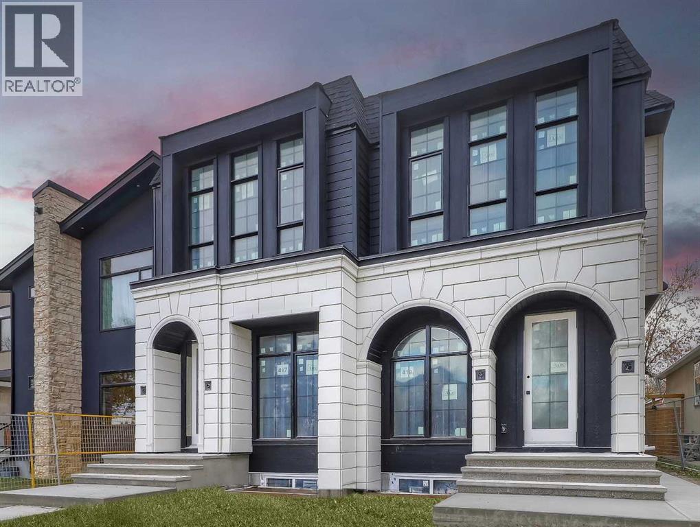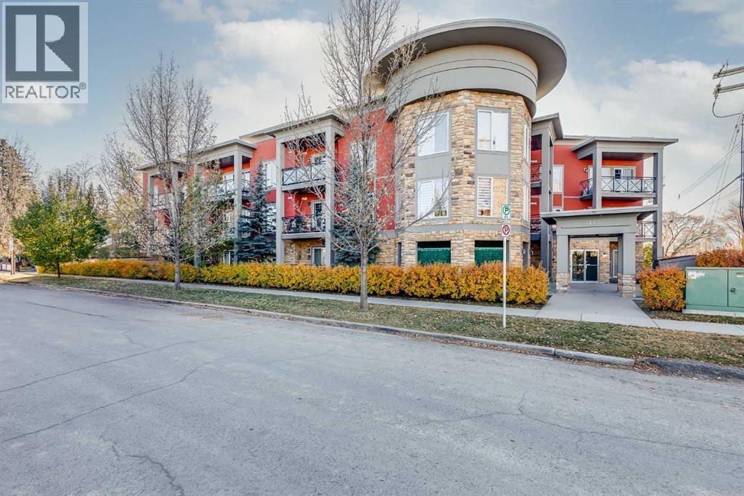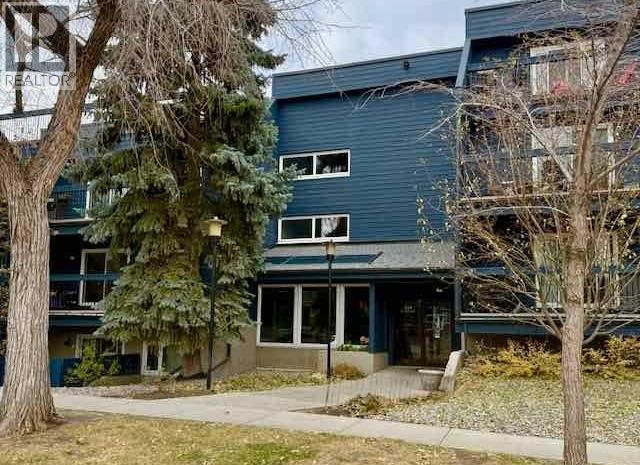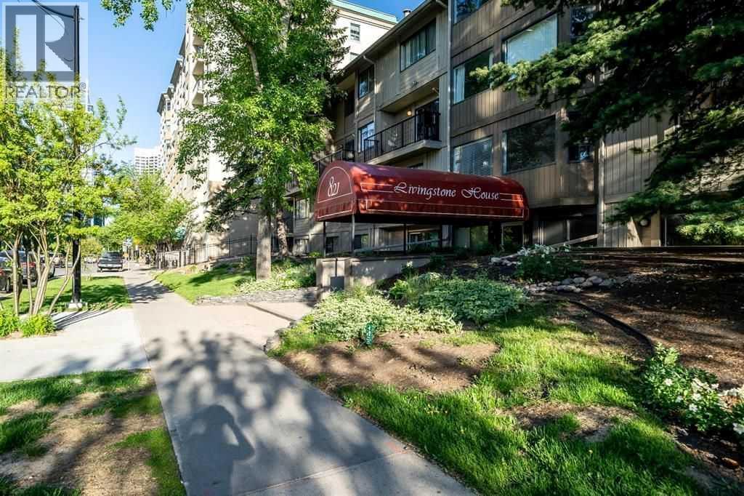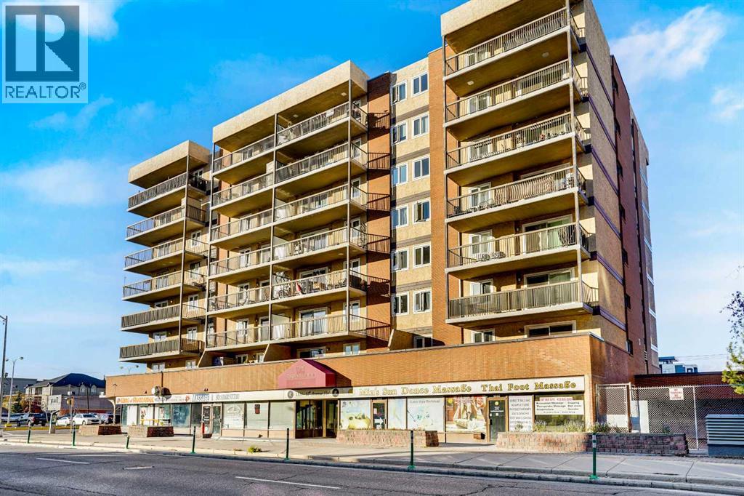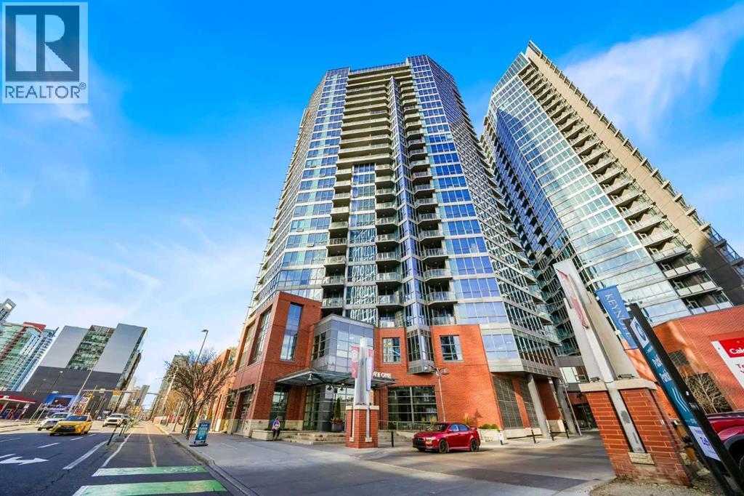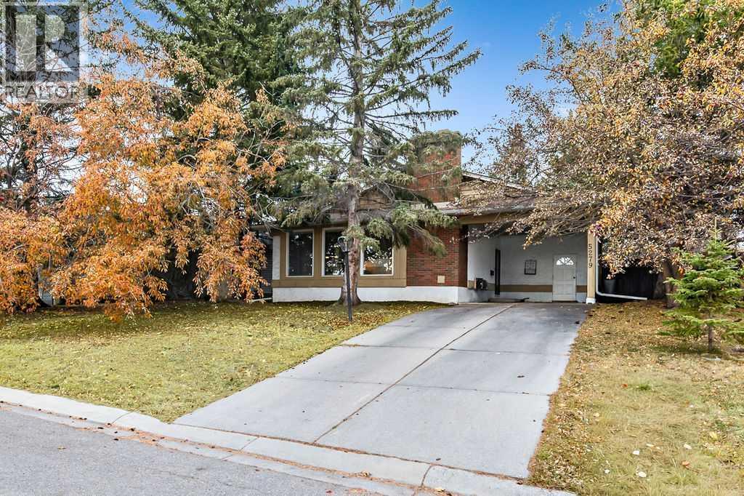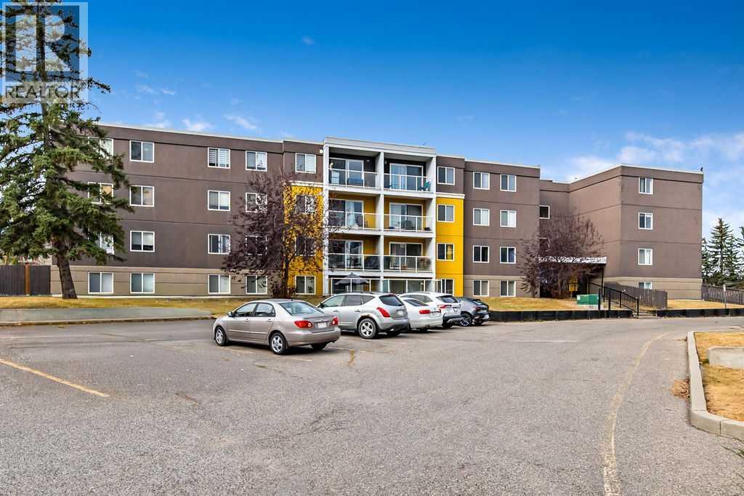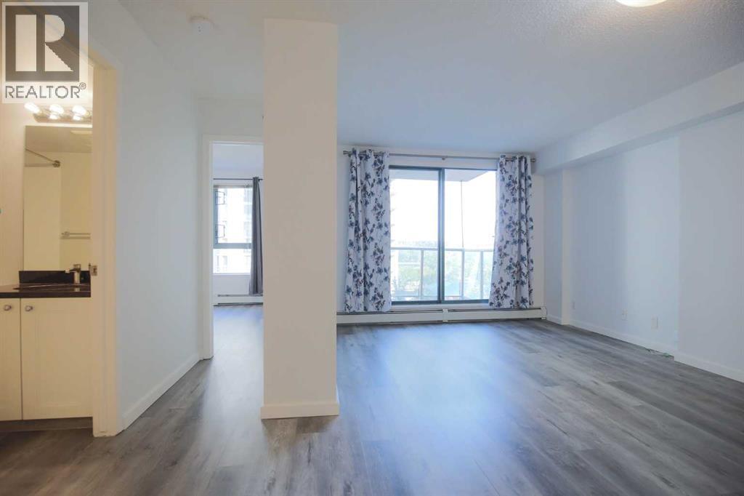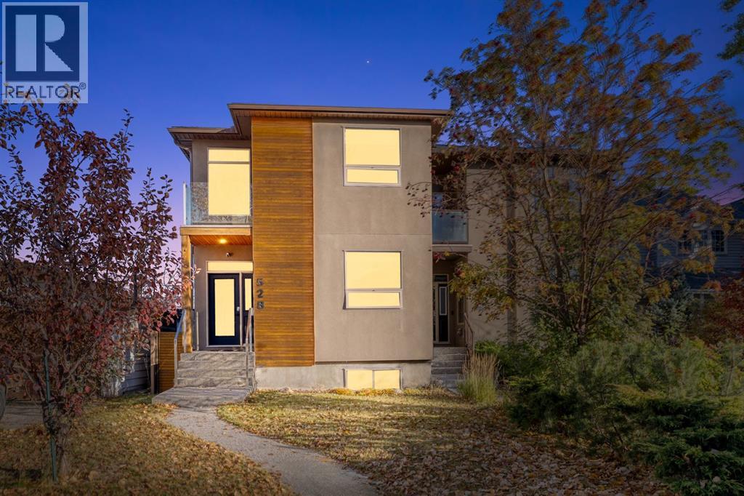
Highlights
Description
- Home value ($/Sqft)$464/Sqft
- Time on Housefulnew 9 hours
- Property typeSingle family
- Neighbourhood
- Median school Score
- Lot size3,261 Sqft
- Year built2005
- Garage spaces2
- Mortgage payment
Welcome to your beautiful inner-city home, perfectly positioned just minutes from the river pathways in sought-after Parkdale. This contemporary infill blends timeless design with everyday comfort — ideal for professionals, families, or anyone who loves the energy of city living.Step inside to a bright, open layout featuring 9’ flat ceilings, pot lighting, solid core doors, and custom built-ins throughout. The main floor offers a welcoming open-to-above entry, a front office or flex space, and rich maple hardwood flooring that flows seamlessly into the heart of the home.The chef’s kitchen is a true showstopper — complete with granite countertops, an oversized island, under-cabinet lighting, and gorgeous custom cabinetry. A premium stainless steel appliance package includes a commercial-style gas range and French door fridge. The formal dining area features a custom built-in buffet, while the open-concept great room centers around a sleek modern fireplace — perfect for entertaining or cozy evenings in.Upstairs, the extra-wide staircase leads to a bright loft area and a stunning primary retreat with two walk-in closets and downtown skyline views. The spa-inspired ensuite boasts dual vanities, a large glass shower, and a unique soaker tub for the ultimate relaxation. The second bedroom offers plenty of natural light and its own private balcony.The fully finished lower level is designed for comfort and function, featuring a spacious third bedroom, a walk-in closet, and a full bathroom with marble counters. Outside, enjoy low-maintenance landscaping, a 6-foot cedar fence, and a private deck space perfect for summer evenings.Experience the best of inner-city living in one of Calgary’s most desirable communities — steps from parks, pathways, and everything you love about the urban lifestyle. (id:63267)
Home overview
- Cooling Central air conditioning
- Heat type Forced air
- # total stories 2
- Construction materials Wood frame
- Fencing Fence
- # garage spaces 2
- # parking spaces 2
- Has garage (y/n) Yes
- # full baths 3
- # half baths 1
- # total bathrooms 4.0
- # of above grade bedrooms 3
- Flooring Carpeted, hardwood, tile
- Has fireplace (y/n) Yes
- Subdivision Parkdale
- Lot desc Landscaped, lawn
- Lot dimensions 303
- Lot size (acres) 0.07487027
- Building size 2022
- Listing # A2264187
- Property sub type Single family residence
- Status Active
- Bathroom (# of pieces - 4) 2.515m X 1.448m
Level: Lower - Furnace 1.5m X 3.328m
Level: Lower - Recreational room / games room 5.867m X 6.349m
Level: Lower - Bedroom 3.911m X 3.277m
Level: Lower - Kitchen 2.691m X 4.42m
Level: Main - Living room 6.072m X 3.734m
Level: Main - Bathroom (# of pieces - 2) 1.804m X 1.701m
Level: Main - Den 4.243m X 3.581m
Level: Main - Dining room 3.252m X 4.852m
Level: Main - Primary bedroom 6.096m X 5.663m
Level: Upper - Bonus room 3.429m X 3.53m
Level: Upper - Bathroom (# of pieces - 4) 2.643m X 1.5m
Level: Upper - Other 1.829m X 1.777m
Level: Upper - Bedroom 4.215m X 3.606m
Level: Upper - Bathroom (# of pieces - 5) 2.667m X 3.024m
Level: Upper - Other 1.472m X 3.557m
Level: Upper
- Listing source url Https://www.realtor.ca/real-estate/29038827/528-31-street-nw-calgary-parkdale
- Listing type identifier Idx

$-2,501
/ Month

