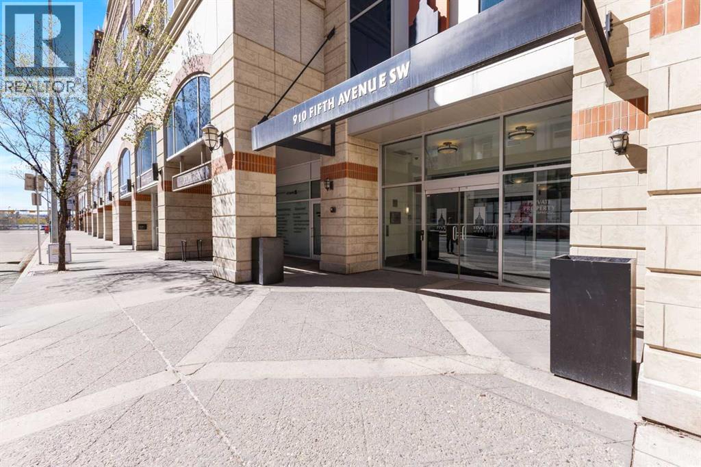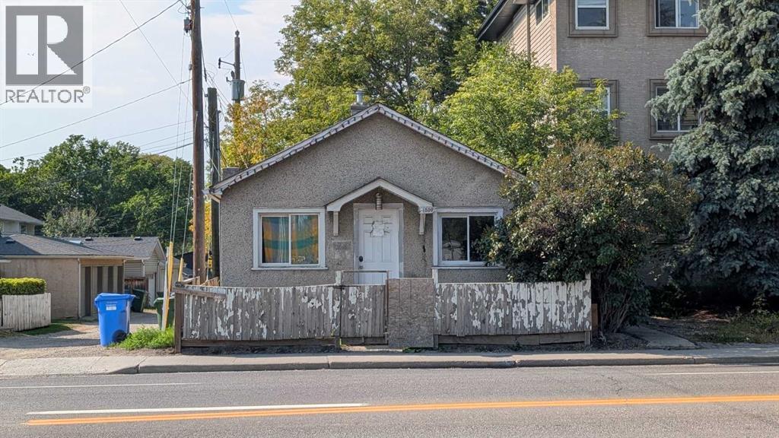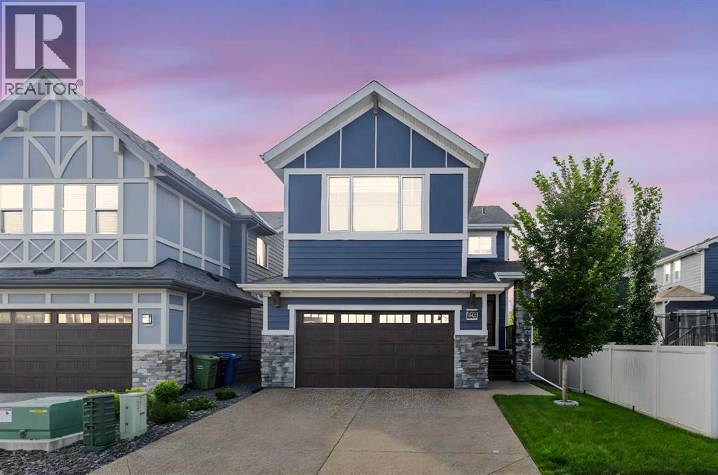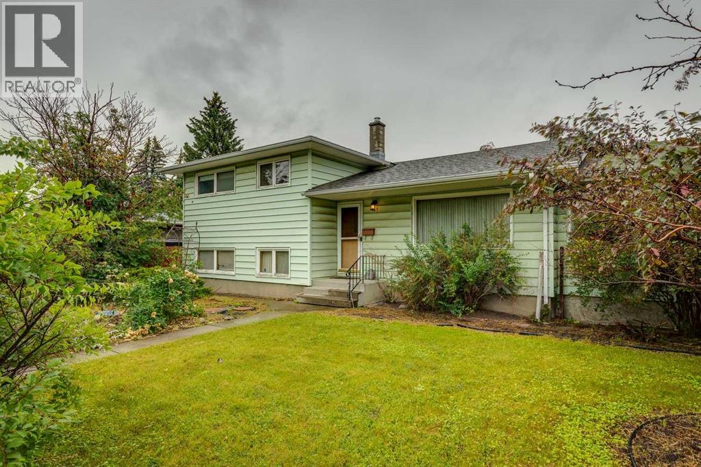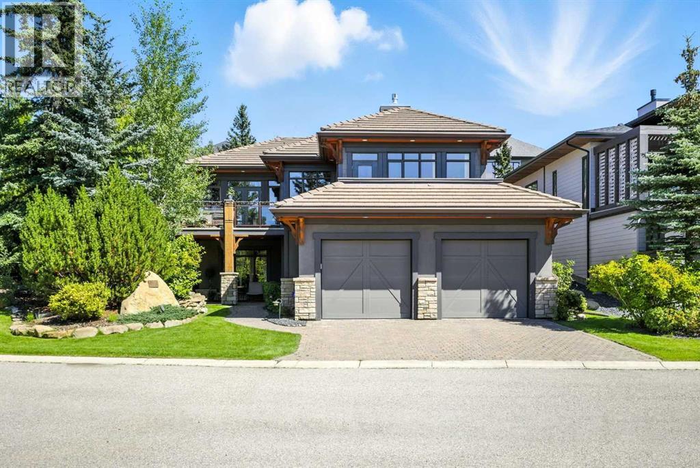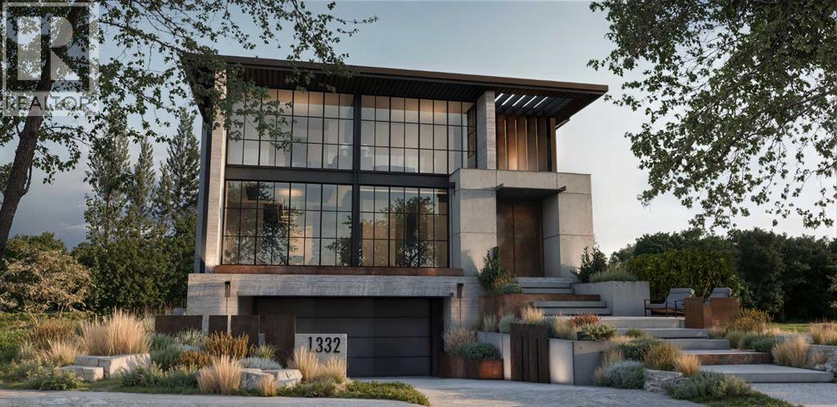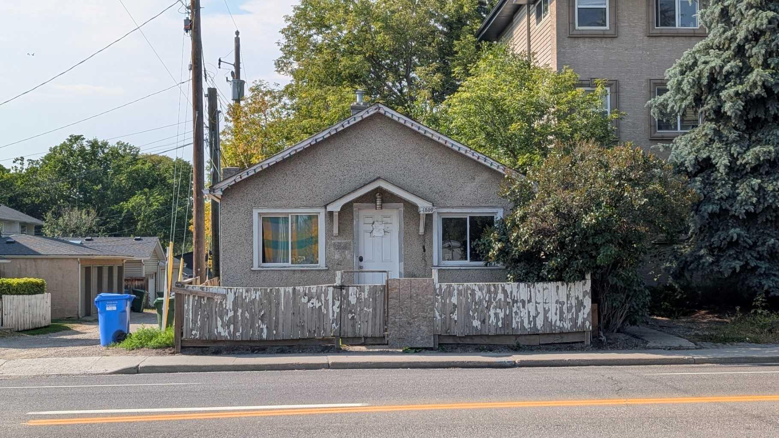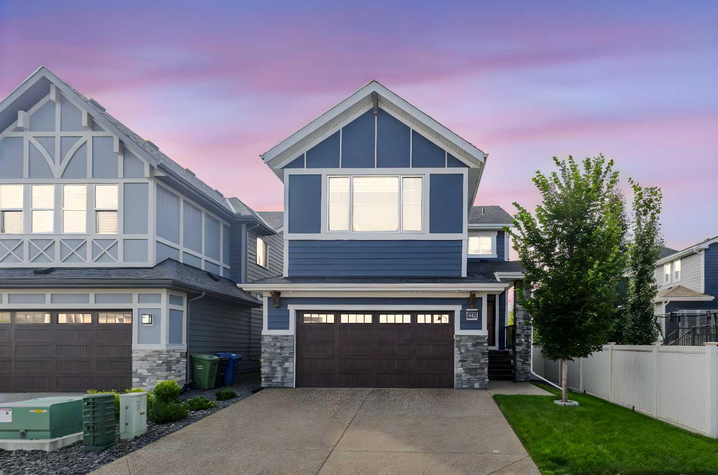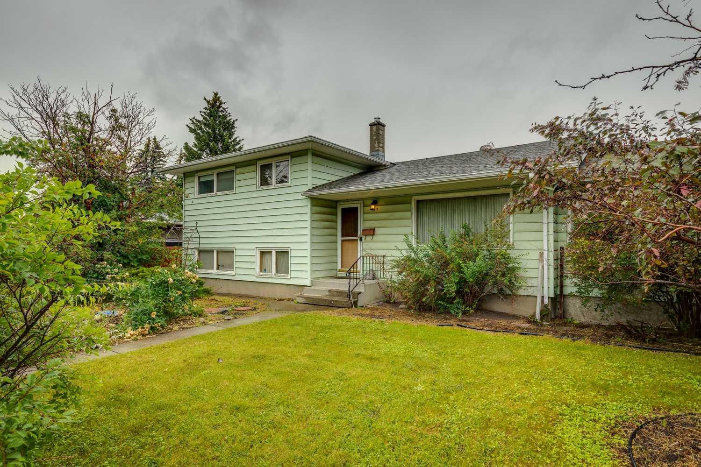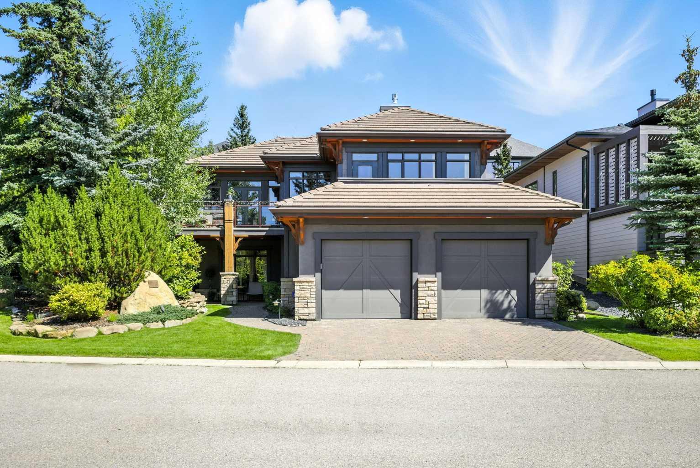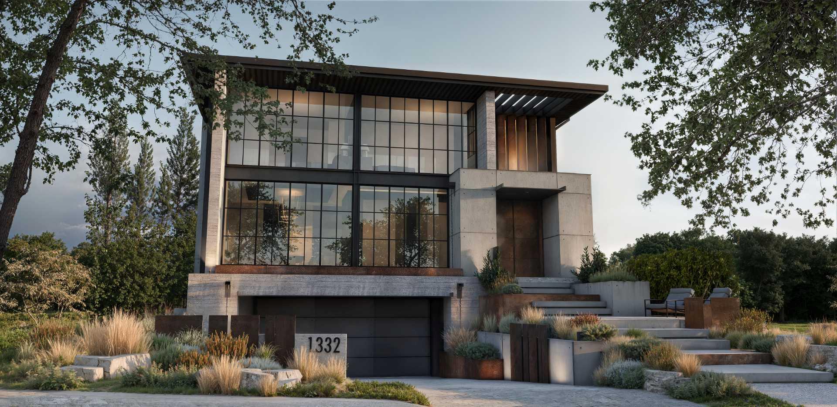- Houseful
- AB
- Calgary
- Killarney - Glengarry
- 31 Street Sw Unit 2030
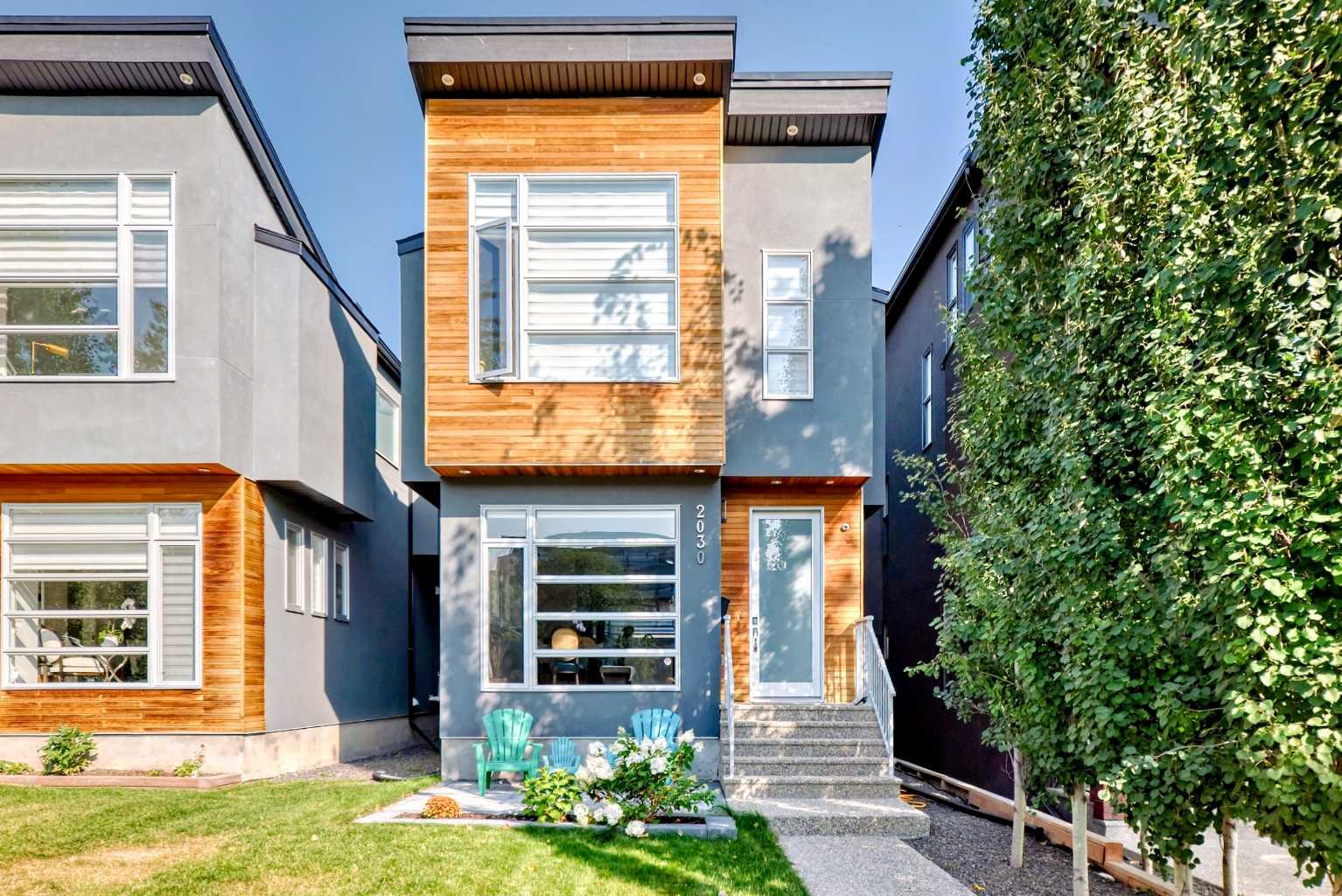
31 Street Sw Unit 2030
31 Street Sw Unit 2030
Highlights
Description
- Home value ($/Sqft)$555/Sqft
- Time on Housefulnew 3 hours
- Property typeResidential
- Style2 storey
- Neighbourhood
- Median school Score
- Lot size3,049 Sqft
- Year built2019
- Mortgage payment
Discover this stunning detached infill boasting over 2,800 sq ft of beautifully designed living space. The main floor features 9' ceilings, gleaming hardwood floors, and a spacious kitchen with a waterfall island, prep sink, pantry, and abundant cabinetry. A formal front seating area flows into an open-concept layout, perfect for entertaining. The rear showcases a striking floor-to-ceiling stone fireplace with custom built-ins, blending style and functionality. Upstairs, enjoy hardwood flooring throughout, a luxurious primary suite with a cozy fireplace and a spa-like ensuite featuring a steam shower and large soaker tub. Spacious secondary bedrooms, a tucked-away bathroom, and a convenient laundry closet complete this level. The fully finished basement offers a large wet bar with an island, ample storage, a generous fourth bedroom, and a massive entertainment room with a projector and screen. This exceptional infill is a must-see for refined urban living!
Home overview
- Cooling Central air
- Heat type Forced air, natural gas
- Pets allowed (y/n) No
- Construction materials Stucco, wood frame
- Roof Asphalt shingle
- Fencing Fenced
- # parking spaces 2
- Has garage (y/n) Yes
- Parking desc Double garage detached
- # full baths 3
- # half baths 1
- # total bathrooms 4.0
- # of above grade bedrooms 4
- # of below grade bedrooms 1
- Flooring Carpet, hardwood, tile
- Appliances Built-in oven, dishwasher, dryer, gas cooktop, microwave, range hood, refrigerator, washer, window coverings, wine refrigerator
- Laundry information Upper level
- County Calgary
- Subdivision Killarney/glengarry
- Zoning description R-cg
- Exposure W
- Lot desc Back lane, back yard
- Lot size (acres) 0.07
- Basement information Finished,full
- Building size 1982
- Mls® # A2254816
- Property sub type Single family residence
- Status Active
- Tax year 2025
- Listing type identifier Idx

$-2,933
/ Month

