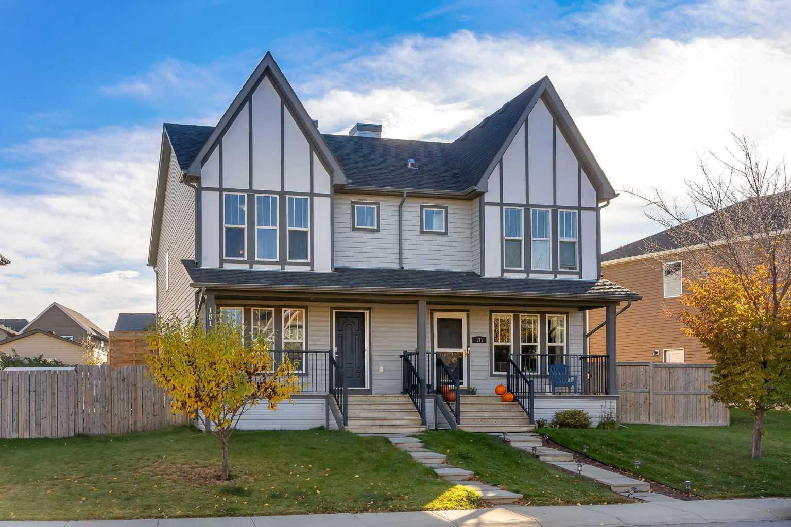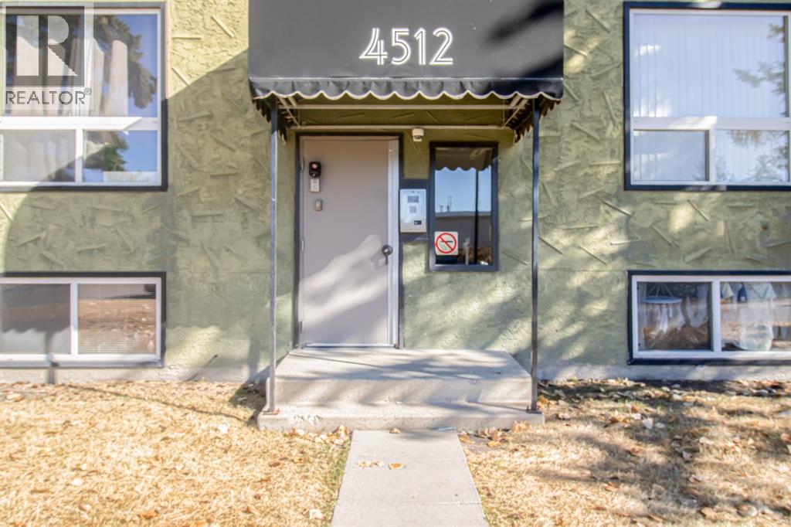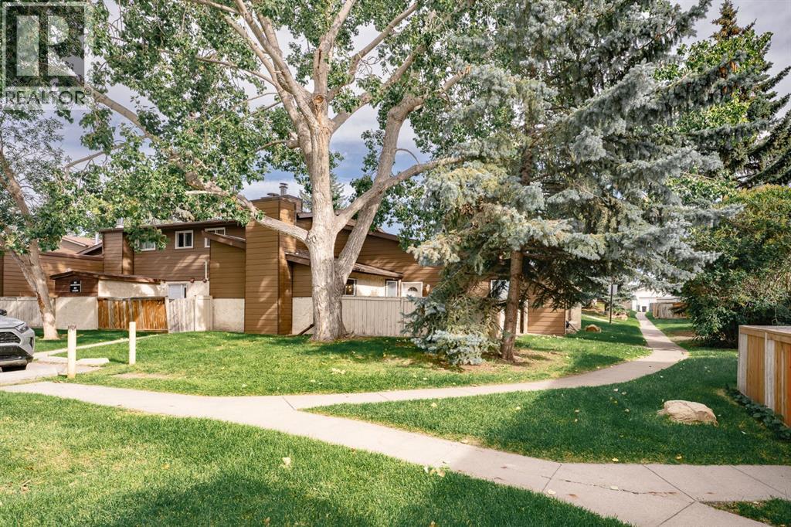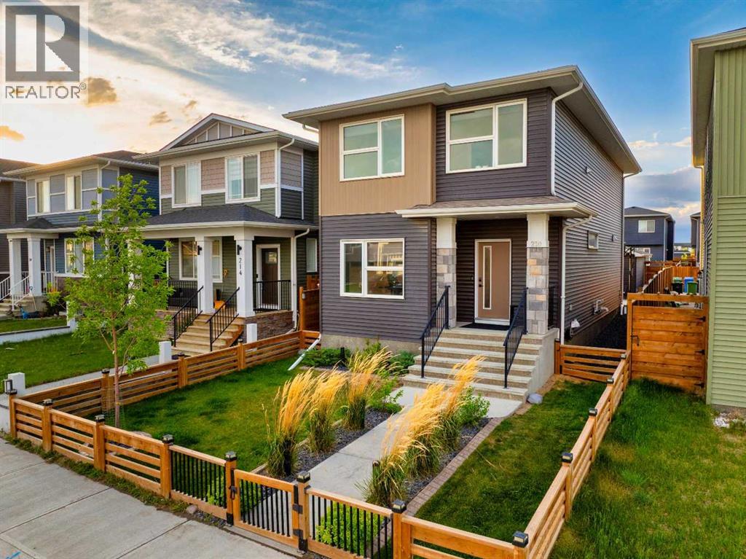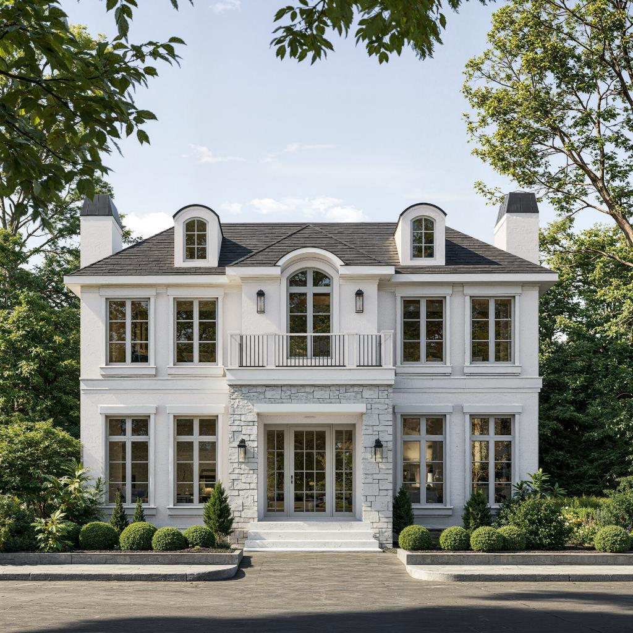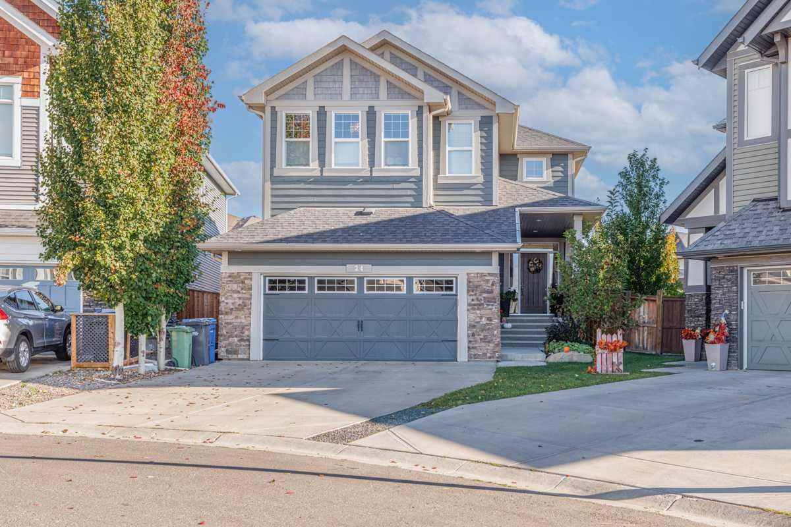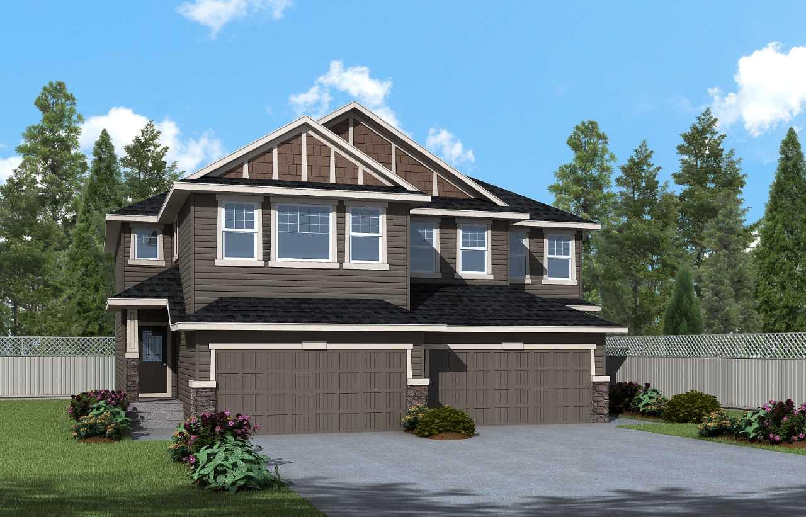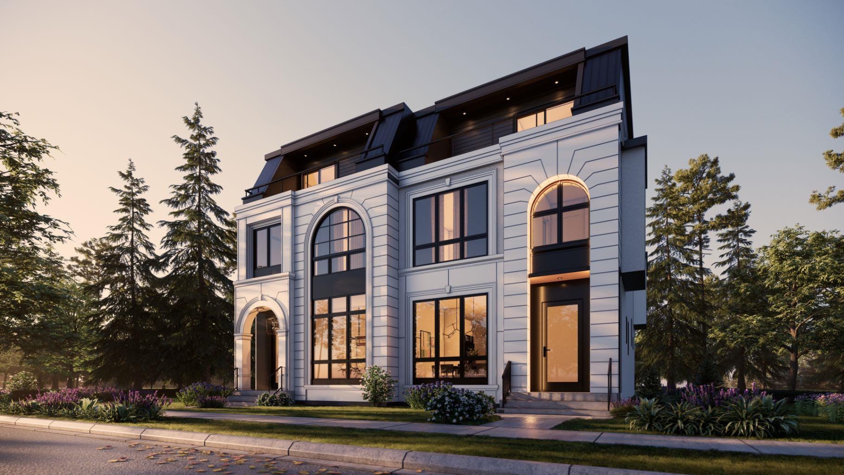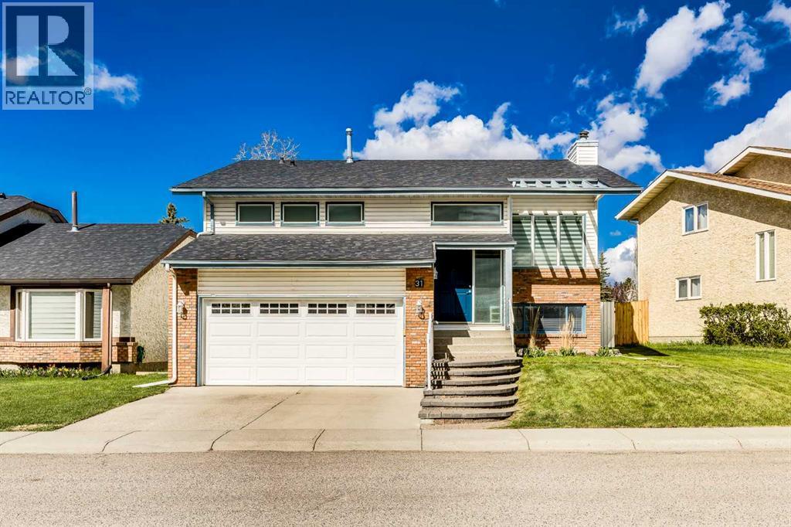
Highlights
Description
- Home value ($/Sqft)$443/Sqft
- Time on Houseful90 days
- Property typeSingle family
- StyleBi-level
- Neighbourhood
- Median school Score
- Lot size5,091 Sqft
- Year built1980
- Garage spaces2
- Mortgage payment
Welcome to this stunning, 4 bedroom, 3 bathroom bi-level home in the highly sought after community of Woodbine. As you walk up to your new home you are greeted with gorgeous curb appeal including your front garden, stone steps and manicured grass. Entering the home you see your tile and hardwood floors through out the open floor plan starting with your expansive dining room and living room that seamlessly adjoin each other, perfect for entertaining guests or quiet dinners at home with the family. Your chef style kitchen is adorned with granite counter tops, tiled back splash, beautiful white cabinetry, and is completed by your breakfast nook, great for morning coffee as you overlook your west facing backyard and deck. The primary suite is very large, easily fitting your king size bed along with all of your additional bedroom furniture. The spa style ensuite bathrooms is gorgeous with a huge walk in shower and granite topped vanity. The second and third bedrooms are a great size and are across the hall from your additional 4 piece bathroom, again with a granite topped vanity. On the lower level you have a SEPARATE ENTRANCE and have many uses for the different spaces starting with your sitting room complete with a gas fireplace and additional full 3 piece bathroom. The second living room is perfect for a movie room or games area and offers you a walk up to your backyard. The 4th bedroom is very large and is great for an additional guest room which finishes off the lower level. The backyard is well maintained, low maintenance with a large stone patio and is west facing so you get amazing sun in the late morning all the way through to sunset. Woodbine is situated walking distance to Fish Creek Park and offers great schools, shopping near by and is very family oriented, truly one of Calgary best neighbourhoods. Do not miss out on your opportunity to own this amazing home and make it you new place to make memories. (id:63267)
Home overview
- Cooling Central air conditioning
- Heat type Forced air
- Construction materials Wood frame
- Fencing Fence
- # garage spaces 2
- # parking spaces 4
- Has garage (y/n) Yes
- # full baths 3
- # total bathrooms 3.0
- # of above grade bedrooms 4
- Flooring Carpeted, hardwood, tile
- Has fireplace (y/n) Yes
- Subdivision Woodbine
- Directions 2103703
- Lot desc Garden area, landscaped, lawn
- Lot dimensions 473
- Lot size (acres) 0.1168767
- Building size 1556
- Listing # A2242388
- Property sub type Single family residence
- Status Active
- Family room 3.048m X 6.529m
Level: Basement - Bathroom (# of pieces - 3) 1.448m X 3.225m
Level: Basement - Bedroom 3.505m X 4.215m
Level: Basement - Laundry 3.377m X 4.167m
Level: Basement - Furnace 1.372m X 1.804m
Level: Basement - Recreational room / games room 3.606m X 6.401m
Level: Basement - Storage 1.524m X 2.134m
Level: Basement - Bathroom (# of pieces - 3) 1.524m X 2.719m
Level: Main - Bedroom 3.024m X 3.682m
Level: Main - Bathroom (# of pieces - 4) 1.524m X 3.2m
Level: Main - Breakfast room 2.743m X 2.844m
Level: Main - Kitchen 3.048m X 3.225m
Level: Main - Bedroom 3.024m X 3.709m
Level: Main - Other 1.701m X 2.006m
Level: Main - Dining room 2.667m X 4.115m
Level: Main - Primary bedroom 3.81m X 5.182m
Level: Main - Living room 3.353m X 3.786m
Level: Main
- Listing source url Https://www.realtor.ca/real-estate/28641400/31-woodmont-way-sw-calgary-woodbine
- Listing type identifier Idx

$-1,840
/ Month

