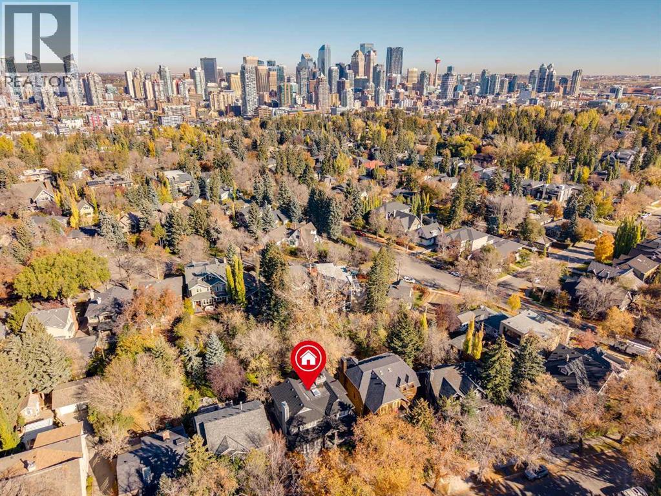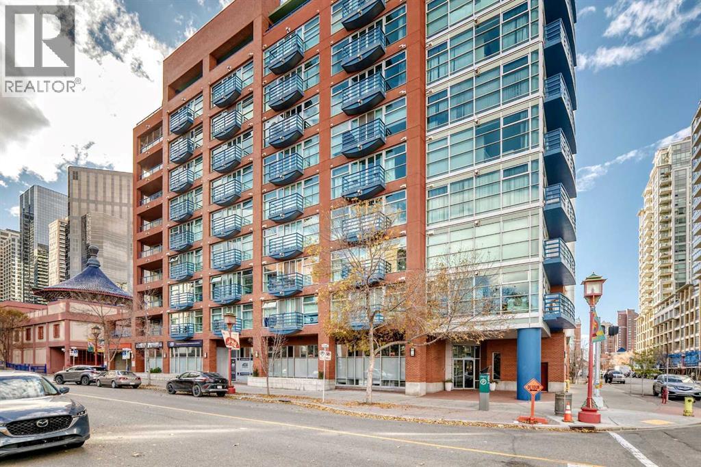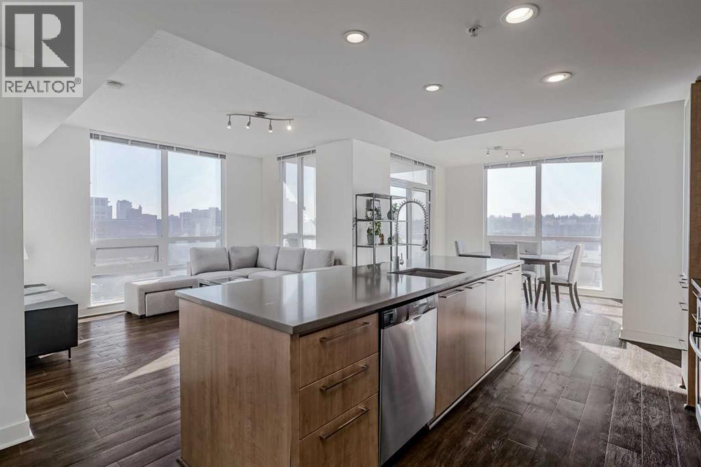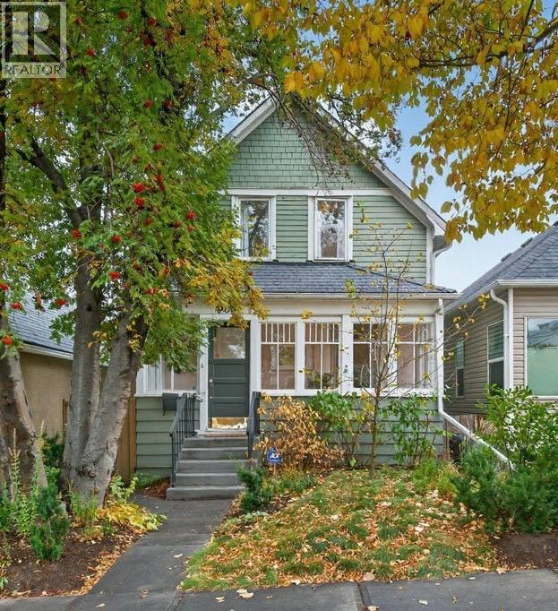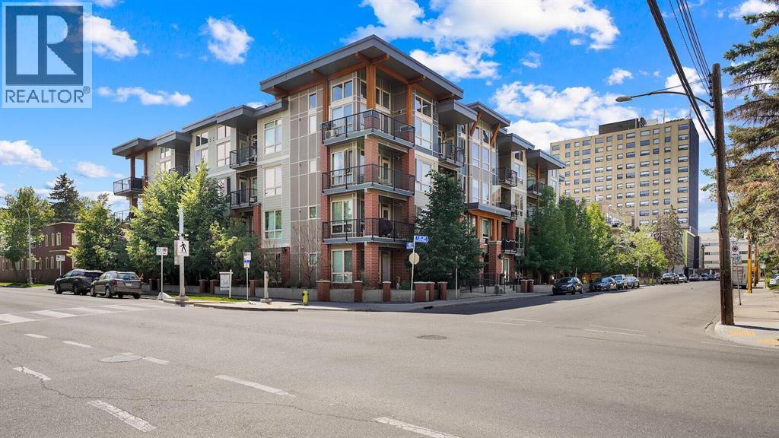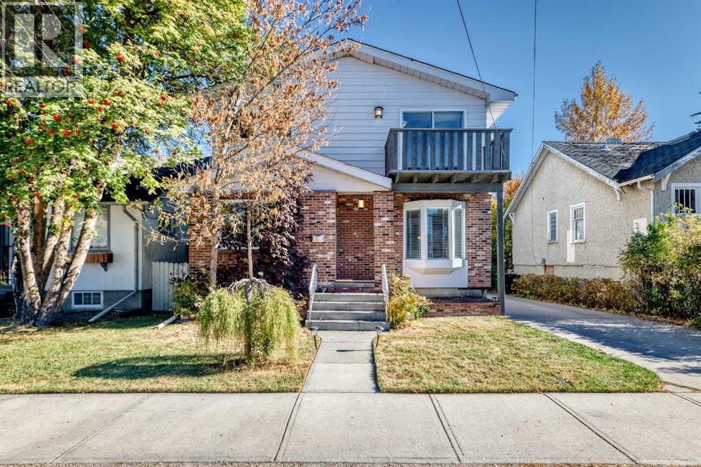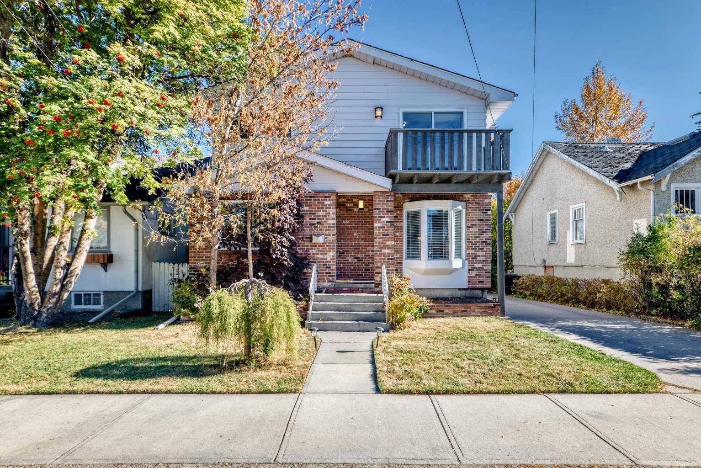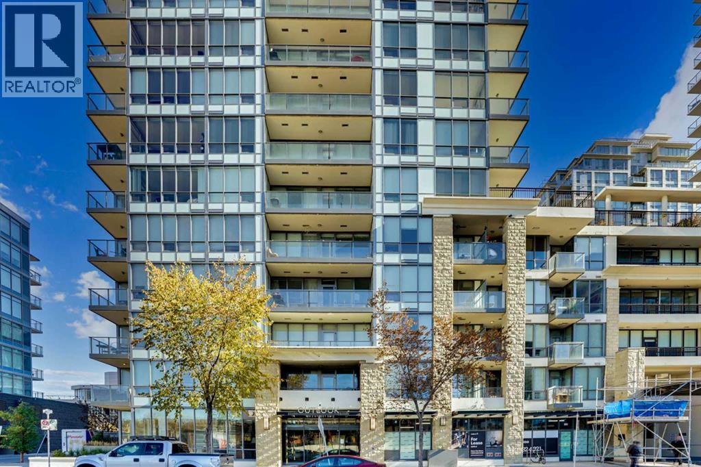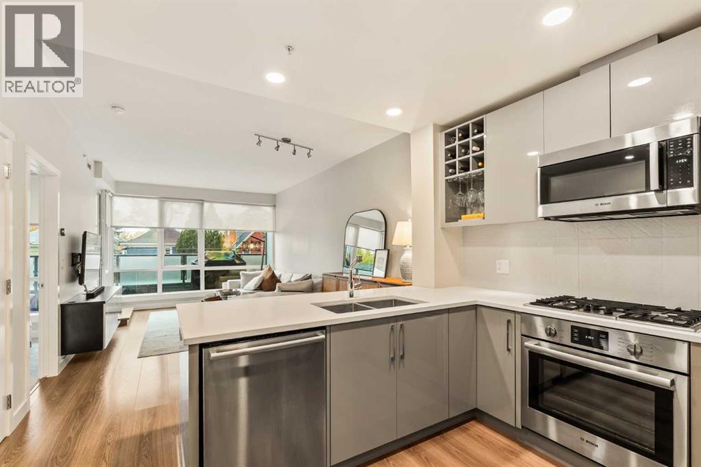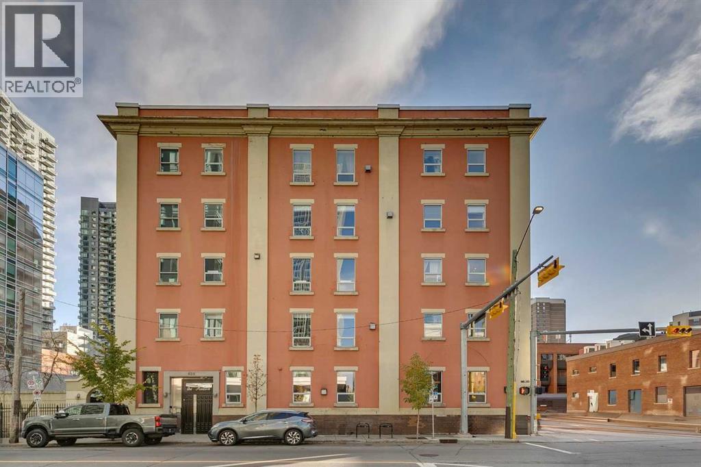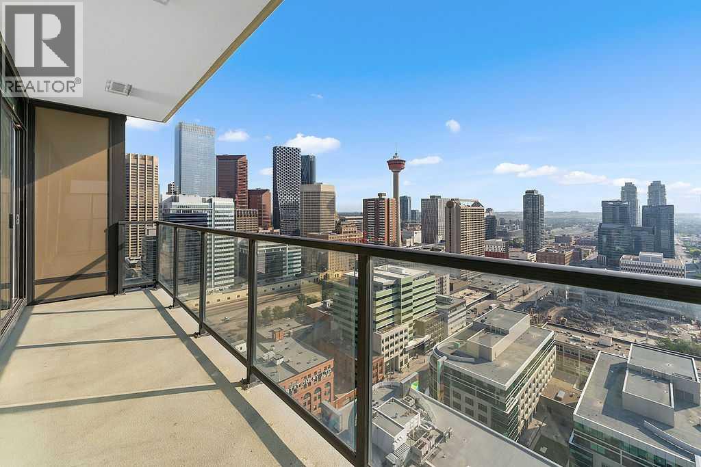
Highlights
Description
- Home value ($/Sqft)$676/Sqft
- Time on Houseful46 days
- Property typeSingle family
- Neighbourhood
- Median school Score
- Year built2018
- Mortgage payment
Own a Piece of Calgary’s Blue Skyline! Step into luxury urban living with this stunning 2bed2bath residence on the 27th floor of the prestigious Park Point building in the heart of downtown Calgary. Boasting unobstructed east facing views that flood the space with natural light, this home features one of the building’s most sought after open concept floorplans, offering seamless flow between the living, dining, and high end kitchen areas. The modern kitchen is a chef’s dream with built in stainless steel appliances, a gas cooktop, sleek cabinetry, and generous counter space. Fully separated bedrooms maximize privacy, with the primary suite showcasing an elegant ensuite and the second bedroom enjoying direct access to the second bathroom. Brand new luxury laminate flooring throughout the unit with immediate possession available. Enjoy premium building amenities, including 24/7 concierge and security, a fully equipped gym, sauna, recreation room, outdoor BBQs, guest suite, underground parking, extra storage, bike room, package delivery reception, and a tranquil Zen garden. Walking distance to top restaurants, shops, parks, schools, the Stampede grounds, and the downtown core. Condo fees include heat, gas, water, sewer, and AC! Don’t miss out! Book your private showing today! (id:63267)
Home overview
- Cooling Central air conditioning
- Heat type Forced air
- # total stories 34
- Construction materials Poured concrete
- # parking spaces 1
- Has garage (y/n) Yes
- # full baths 2
- # total bathrooms 2.0
- # of above grade bedrooms 2
- Flooring Laminate
- Community features Pets allowed, pets allowed with restrictions
- Subdivision Beltline
- Lot size (acres) 0.0
- Building size 765
- Listing # A2253977
- Property sub type Single family residence
- Status Active
- Bathroom (# of pieces - 3) 1.5m X 2.615m
Level: Main - Primary bedroom 4.624m X 4.673m
Level: Main - Living room 2.463m X 3.1m
Level: Main - Laundry 0.966m X 1.015m
Level: Main - Bathroom (# of pieces - 4) 2.768m X 1.5m
Level: Main - Kitchen 3.886m X 3.301m
Level: Main - Bedroom 5.233m X 2.768m
Level: Main - Foyer 2.414m X 1.195m
Level: Main - Other 1.423m X 6.148m
Level: Main - Dining room 1.804m X 3.176m
Level: Main
- Listing source url Https://www.realtor.ca/real-estate/28810877/2705-310-12-avenue-sw-calgary-beltline
- Listing type identifier Idx

$-740
/ Month



