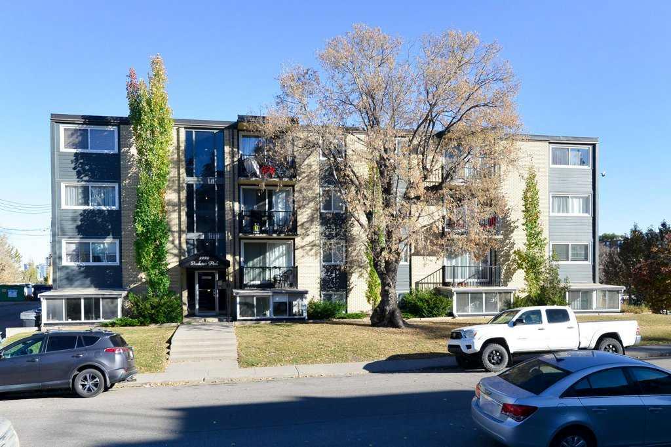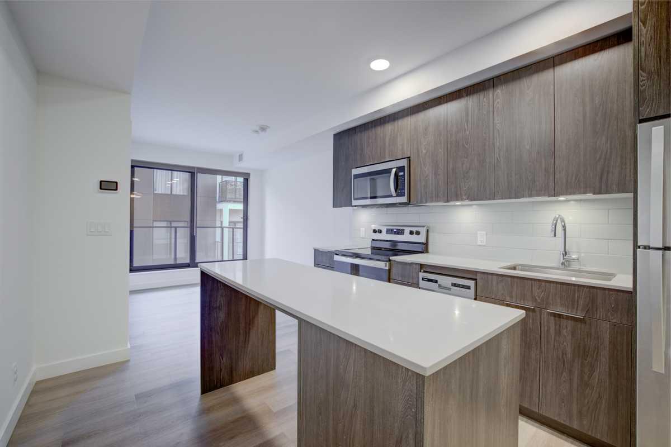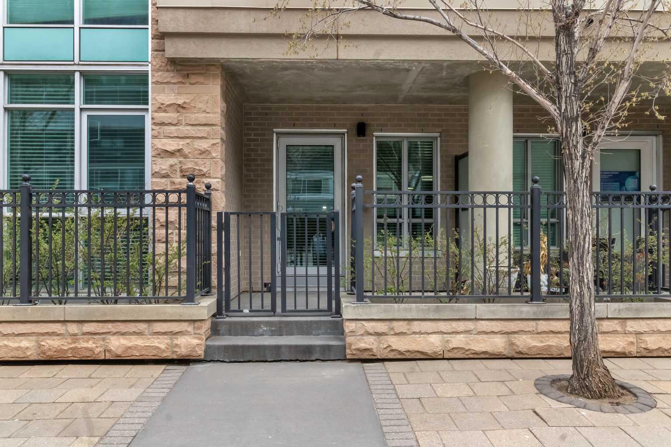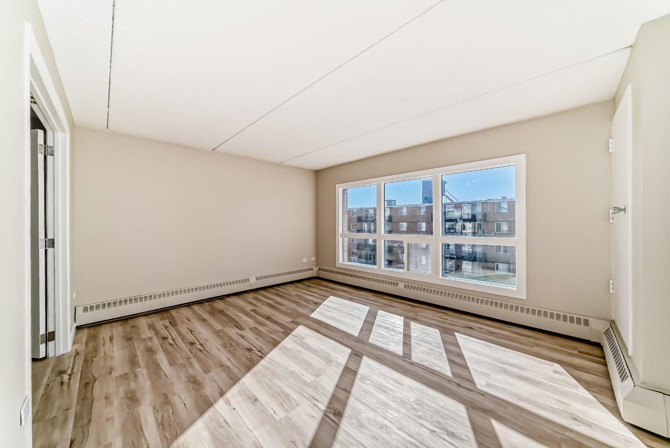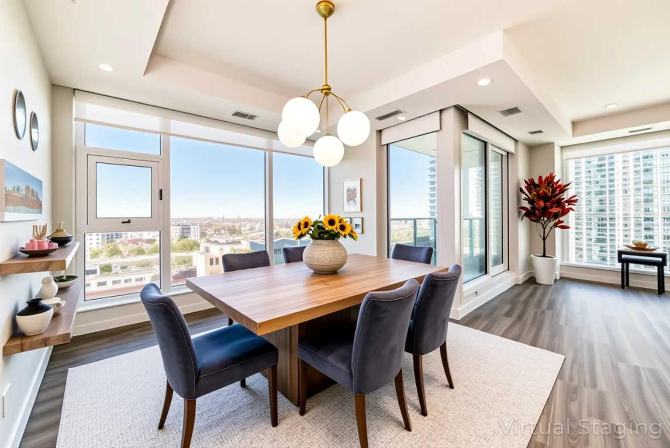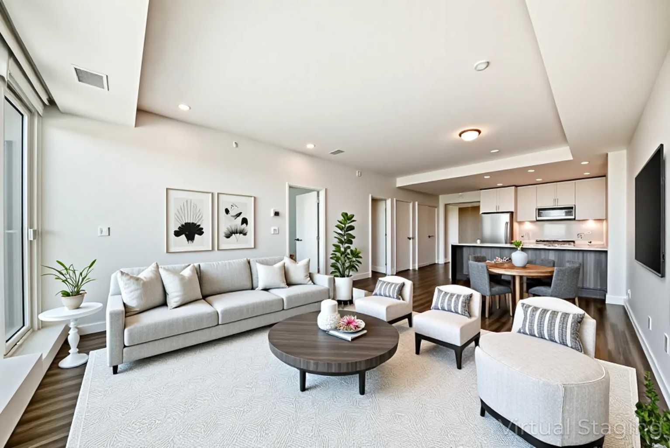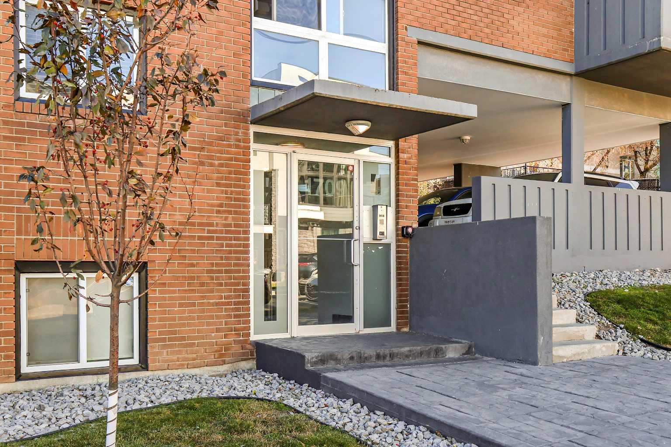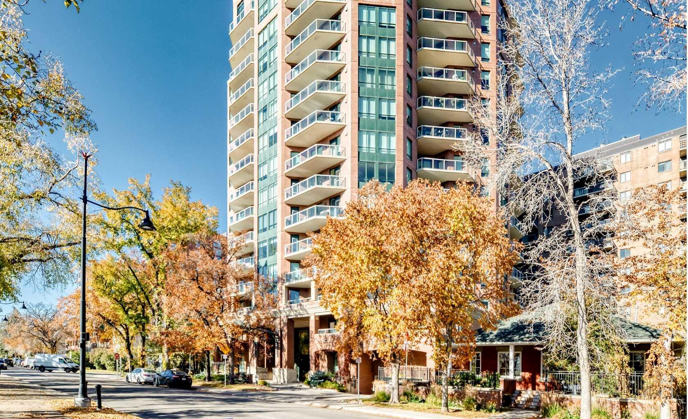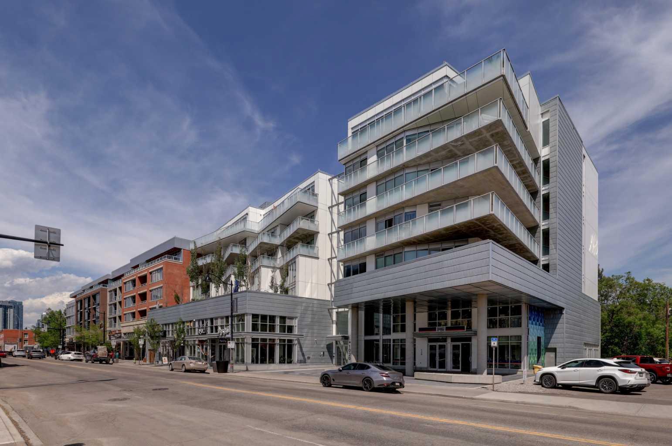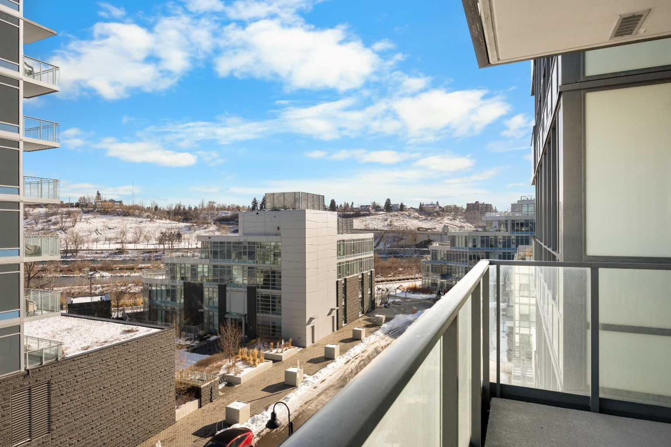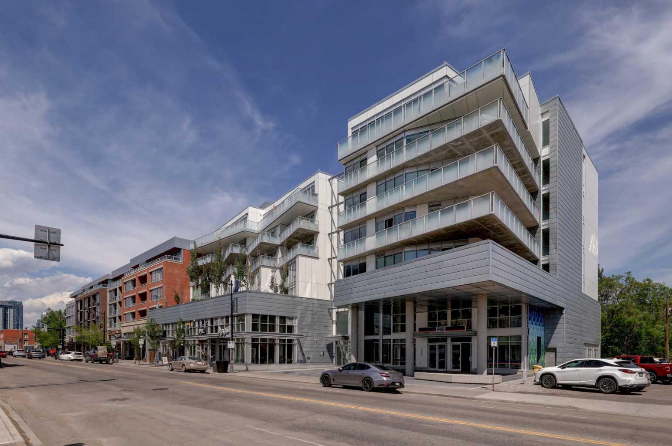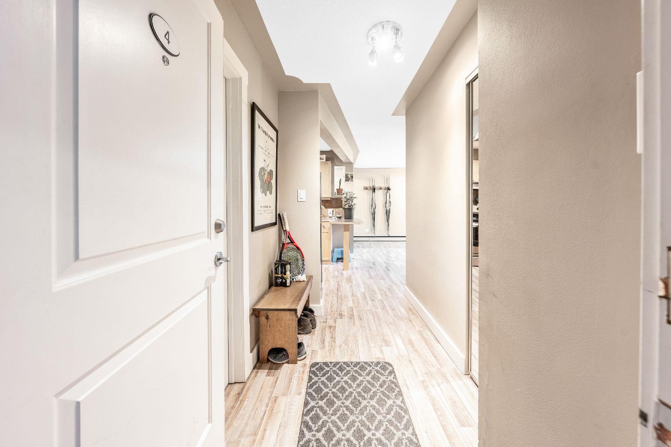
Highlights
Description
- Home value ($/Sqft)$313/Sqft
- Time on Houseful73 days
- Property typeResidential
- StyleApartment-single level unit
- Median school Score
- Year built1957
- Mortgage payment
Discover unbeatable value in this charming 2-bedroom condo, just one block from 4th Street in the historic, ultra-desirable Mission community. Tucked away on a peaceful, tree-lined street, this well-managed concrete building offers immaculately maintained common areas and exceptionally low condo fees—inclusive of heat, water, and sewer. Step into an open-concept layout designed for both comfort and flexibility: two generously sized bedrooms placed at opposite ends—ideal for roommates or guests—flanked by a spacious living + dining area, a 4-piece bathroom, and stellar storage, including a 7'7??×?3'3? locker conveniently down the hall. This corner unit floods with natural light through multiple large windows and showcases durable laminate flooring, sleek stainless-steel appliances, and the convenience of a European-style in-suite washer/dryer. Parking? Secure your spot via an annual lottery. Location? A dream—steps to the Elbow River, an extensive pathway system, and a vibrant array of local shops, cafés, and restaurants. Plus, you're just a short walk to downtown and the MNP Sports Centre. Whether you're a first-time buyer or an investor, this condo delivers the perfect trio — location, lifestyle, and value.
Home overview
- Cooling None
- Heat type Baseboard, forced air
- Pets allowed (y/n) Yes
- # total stories 4
- Building amenities None
- Construction materials Brick, wood frame
- Parking desc None, off street
- # full baths 1
- # total bathrooms 1.0
- # of above grade bedrooms 2
- Flooring Ceramic tile, laminate
- Appliances Dishwasher, dryer, electric range, refrigerator, washer
- Laundry information In unit
- County Calgary
- Subdivision Mission
- Zoning description Dc (pre 1p2007)
- Exposure S
- Building size 751
- Mls® # A2224210
- Property sub type Apartment
- Status Active
- Tax year 2025
- Listing type identifier Idx

$-121
/ Month

