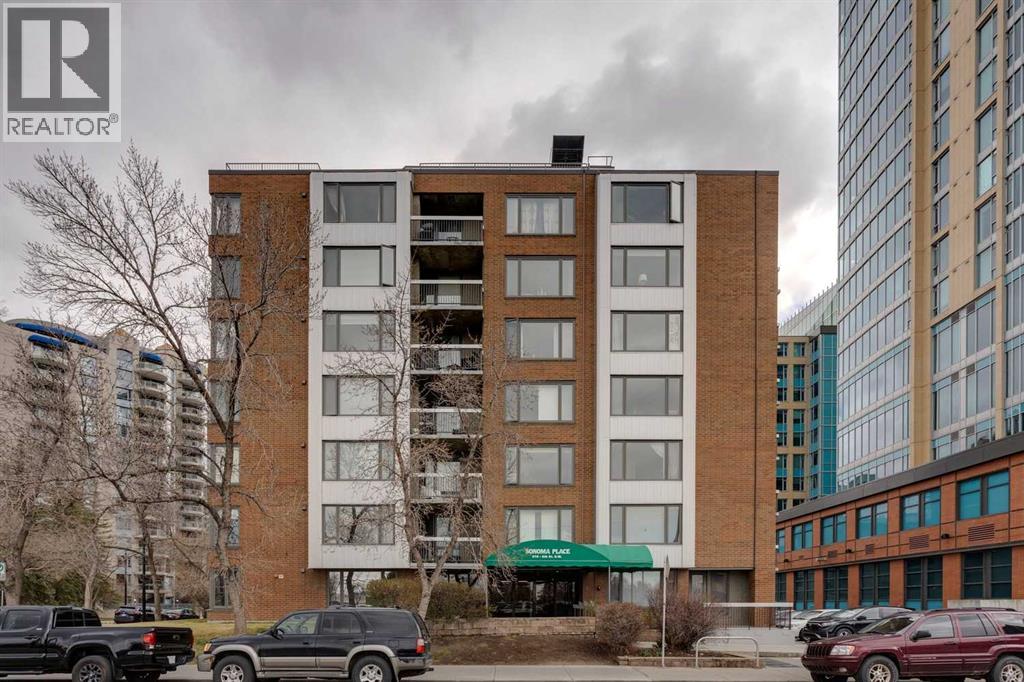- Houseful
- AB
- Calgary
- Downtown Calgary
- 310 8 Street Sw Unit 550

Highlights
Description
- Home value ($/Sqft)$265/Sqft
- Time on Houseful174 days
- Property typeSingle family
- Neighbourhood
- Median school Score
- Year built1981
- Mortgage payment
Located along the 8th Street Revitalization Project, Sonoma Place is a secure, well managed gem of a building offering prime walkability, large suites, a fitness facility, rooftop patio and 2 elevators. This 2 bedroom, 2 bathroom corner unit offers great views, open floorplan, with plenty of storage and in-suite laundry. The primary bedroom has its own full ensuite. There is another full bathroom, for the 2nd bedroom. They don’t build them like this anymore. Sonoma Place is a concrete building with spacious layouts. This unit allows you to have a sizable dining area, comfortable living room and a sitting area, with river views, perfect for a home office setup. Skip over the 10th Street bridge to Kensington for some shopping and a nice meal. Stroll around the corner to Alforno Bakery. Hop on a bike and cruise the Bow River Pathway. This location is an urban dream at an affordable price. (id:63267)
Home overview
- Cooling None
- Heat type Baseboard heaters, hot water
- # total stories 8
- Construction materials Poured concrete
- # parking spaces 1
- # full baths 2
- # total bathrooms 2.0
- # of above grade bedrooms 2
- Flooring Laminate, tile
- Community features Pets allowed, pets allowed with restrictions
- Subdivision Downtown commercial core
- Lot size (acres) 0.0
- Building size 1000
- Listing # A2214996
- Property sub type Single family residence
- Status Active
- Primary bedroom 4.039m X 3.2m
Level: Main - Bedroom 3.277m X 3.429m
Level: Main - Kitchen 3.429m X 2.262m
Level: Main - Living room 3.786m X 4.548m
Level: Main - Dining room 2.996m X 3.377m
Level: Main - Bathroom (# of pieces - 4) Measurements not available
Level: Main - Bathroom (# of pieces - 4) Measurements not available
Level: Main - Other 3.709m X 1.905m
Level: Main
- Listing source url Https://www.realtor.ca/real-estate/28232402/550-310-8-street-sw-calgary-downtown-commercial-core
- Listing type identifier Idx

$224
/ Month












