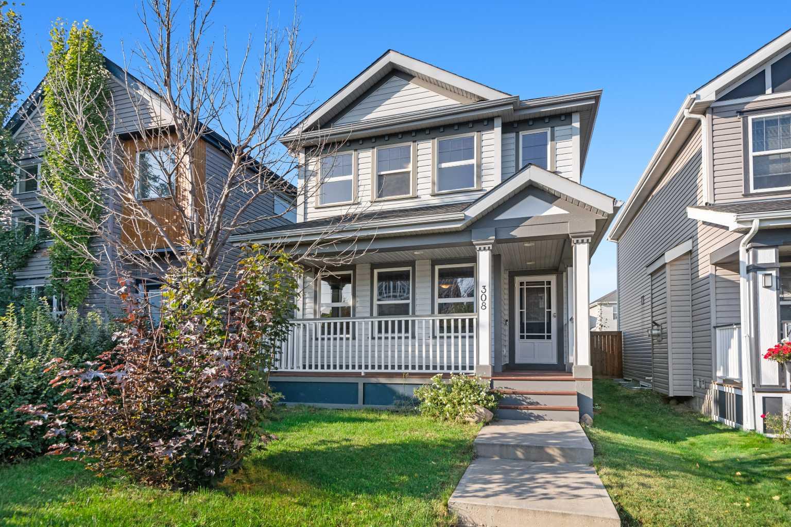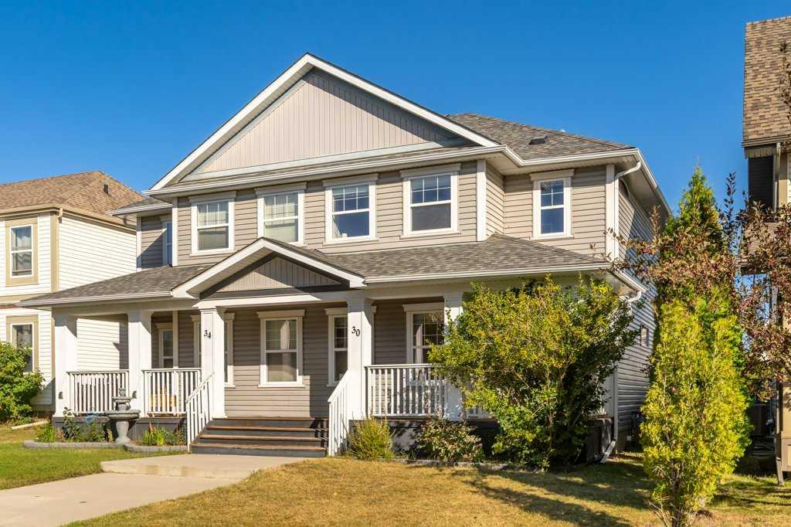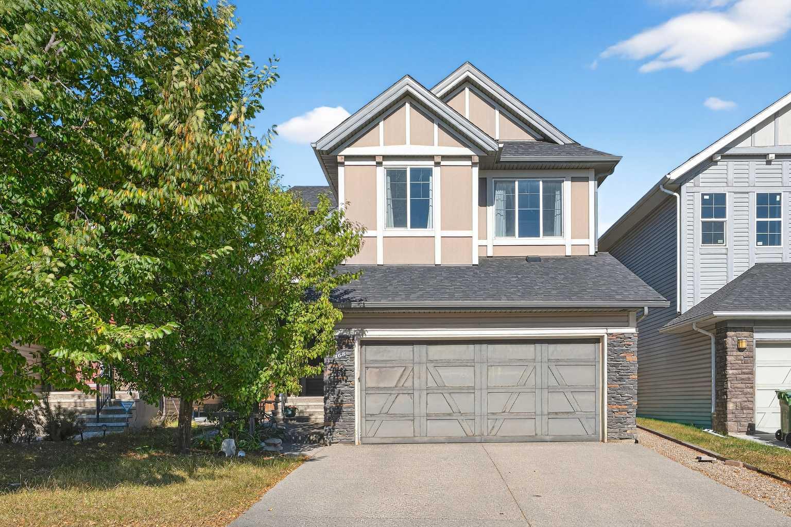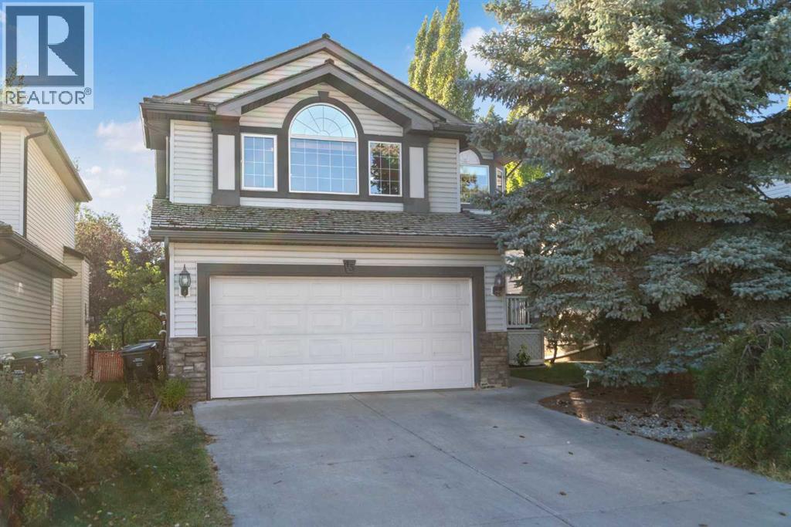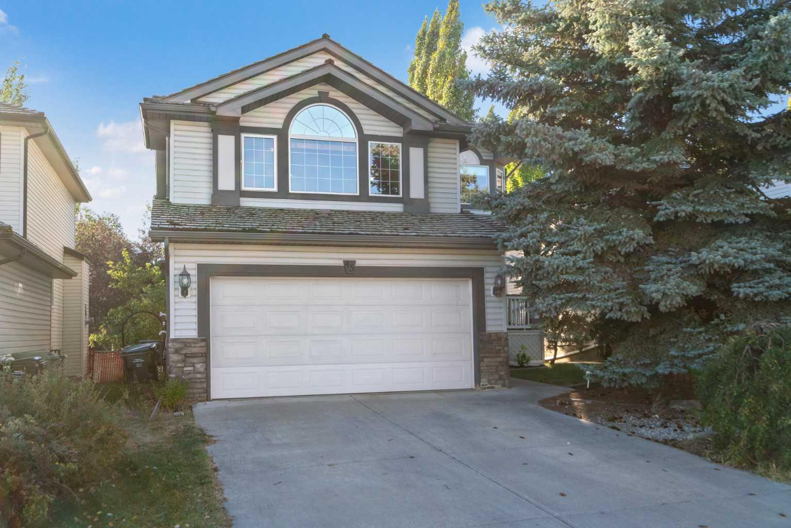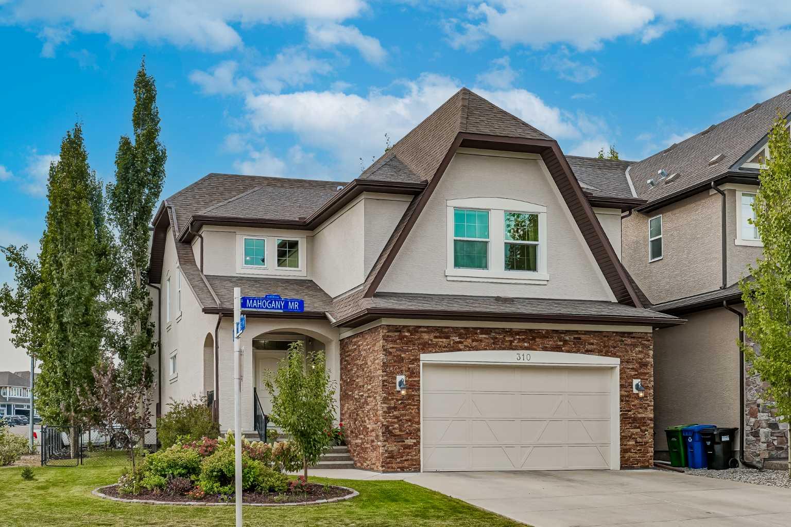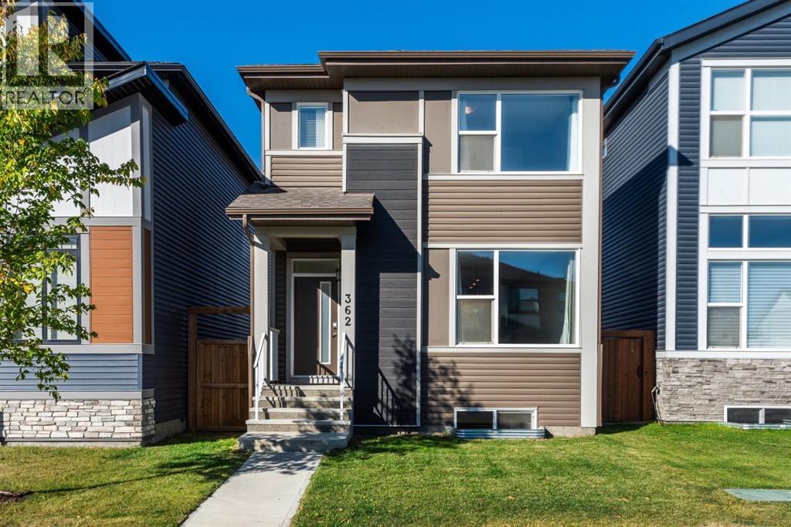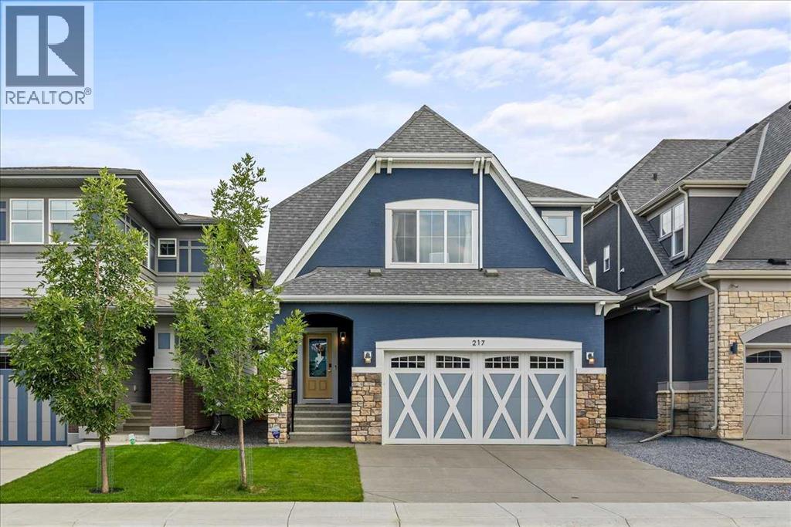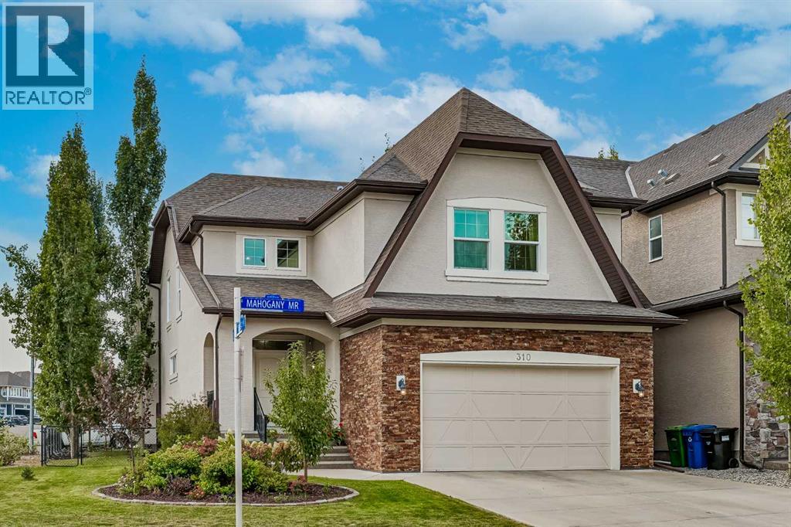
Highlights
Description
- Home value ($/Sqft)$420/Sqft
- Time on Housefulnew 1 hour
- Property typeSingle family
- Neighbourhood
- Median school Score
- Lot size5,597 Sqft
- Year built2014
- Garage spaces2
- Mortgage payment
Lakeside Luxury Meets Modern Family Living in Mahogany! Welcome to a home that blends sophisticated style with the ultimate family lifestyle. This stunning, Morrison-built corner-lot home in the prestigious Mahogany community offers an exceptional living experience, just steps from private lake access and exclusive community amenities. A Modern & Inviting Interior-Step inside to a bright and spacious main floor designed for both daily life and grand entertaining. Light laminate flooring flows throughout, leading you to the heart of the home: a chef's kitchen. It features an expansive island, granite countertops, and sleek white cabinetry complemented by top-of-the-line stainless steel appliances. Adjacent to the kitchen, a formal dining area is ready for intimate dinners, while the cozy living room offers a perfect gathering space with its striking stone-surround fireplace. A Private Family Sanctuary-The upper level is a peaceful retreat for the entire family. It hosts four generously sized bedrooms, including a lavish primary suite complete with a luxurious ensuite and a large walk-in closet. A versatile bonus room provides a perfect space for a media room, play area, or quiet study. For ultimate convenience, the upstairs laundry room is fully equipped with a sink and ample cabinet storage. Ultimate Versatility & Comfort-This home is engineered for year-round comfort with central AC, dual furnaces, and triple-pane windows. The fully finished basement, with its 9-foot ceilings and oversized windows, is an impressive, bright space perfect for a variety of uses. A fifth bedroom and a full bathroom make it ideal for guests or a growing family. The thoughtfully designed wet bar with a full-sized refrigerator and dishwasher, plus a dedicated washer/dryer hookup, creates a self-contained living space for multi-generational families. Your Exclusive Outdoor Heaven-Enjoy a tranquil, low-maintenance escape in your private backyard. A large, south-facing maintenance-free deck is the perfect spot for relaxing and entertaining, while the beautifully landscaped yard, filled with mature trees and shrubs, provides a serene backdrop. A special perk of this home is the semi-private lake access through a residents-only gate, leading to a shared dock just moments from your door. This exceptional home is not just a place to live—it's a lifestyle waiting to be discovered. Don't miss the chance to experience the beauty and elegance of this Mahogany Estates. The location is prime in so many ways, close to shopping, restaurants, Stoney Tr, South Health Campus and the YMCA! (id:63267)
Home overview
- Cooling Central air conditioning
- Heat source Natural gas
- Heat type Forced air
- # total stories 2
- Construction materials Wood frame
- Fencing Fence
- # garage spaces 2
- # parking spaces 4
- Has garage (y/n) Yes
- # full baths 3
- # half baths 1
- # total bathrooms 4.0
- # of above grade bedrooms 5
- Flooring Carpeted, ceramic tile, laminate
- Has fireplace (y/n) Yes
- Community features Lake privileges
- Subdivision Mahogany
- Directions 1869114
- Lot dimensions 520
- Lot size (acres) 0.12849024
- Building size 2855
- Listing # A2255564
- Property sub type Single family residence
- Status Active
- Family room 4.215m X 4.776m
Level: Basement - Bathroom (# of pieces - 3) Level: Basement
- Other 2.338m X 4.191m
Level: Basement - Recreational room / games room 3.911m X 4.749m
Level: Basement - Bedroom 3.2m X 4.292m
Level: Basement - Kitchen 3.834m X 3.886m
Level: Main - Living room 4.395m X 5.182m
Level: Main - Dining room 3.786m X 4.267m
Level: Main - Bathroom (# of pieces - 2) Level: Main
- Den 3.048m X 4.42m
Level: Main - Other 1.524m X 2.134m
Level: Main - Bedroom 3.149m X 4.267m
Level: Upper - Bedroom 3.124m X 4.267m
Level: Upper - Laundry 1.957m X 2.92m
Level: Upper - Primary bedroom 3.962m X 5.182m
Level: Upper - Bathroom (# of pieces - 5) Level: Upper
- Bedroom 2.515m X 2.643m
Level: Upper - Bonus room 3.962m X 5.639m
Level: Upper - Bathroom (# of pieces - 4) Level: Upper
- Listing source url Https://www.realtor.ca/real-estate/28910908/310-mahogany-manor-se-calgary-mahogany
- Listing type identifier Idx

$-3,200
/ Month

