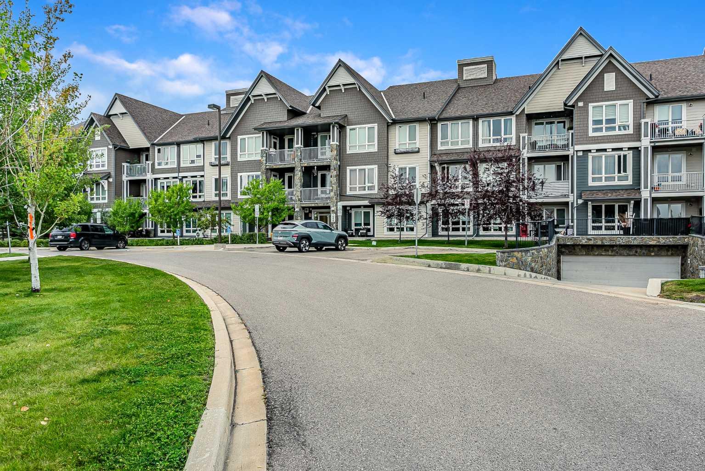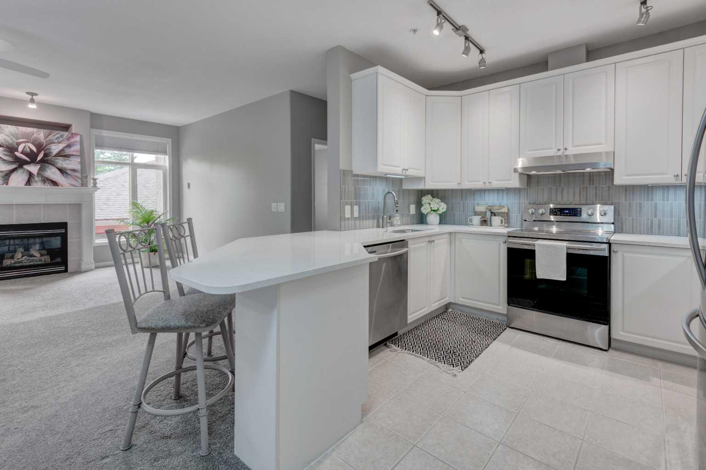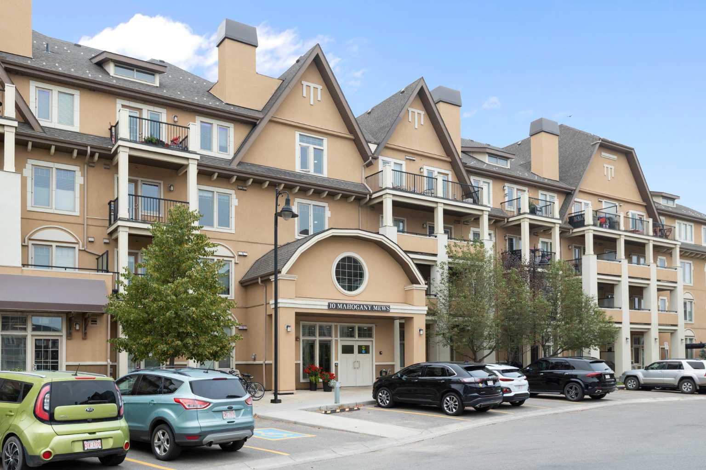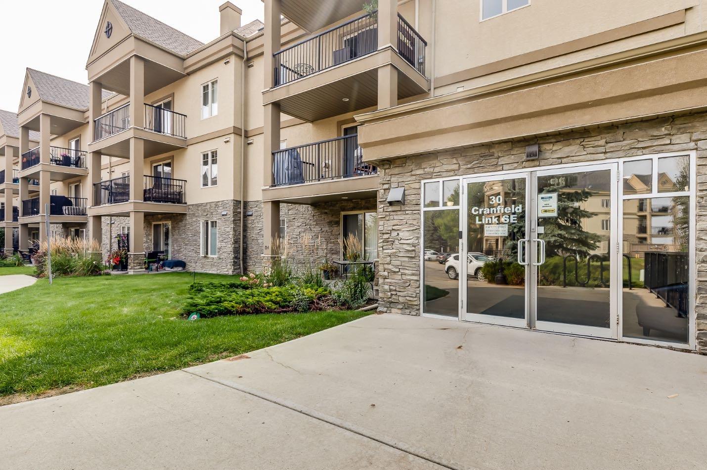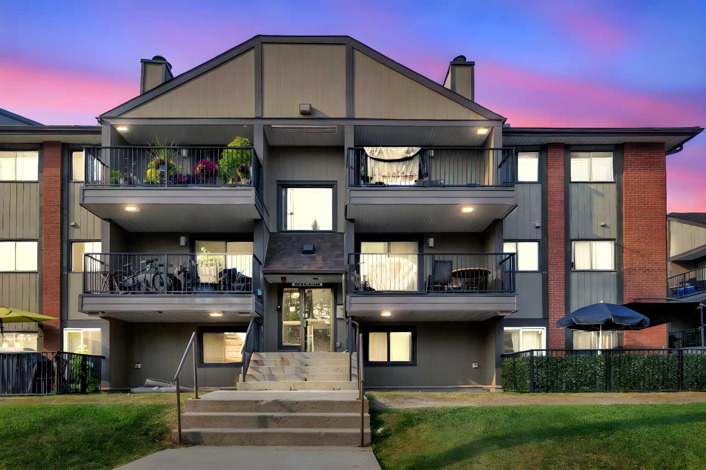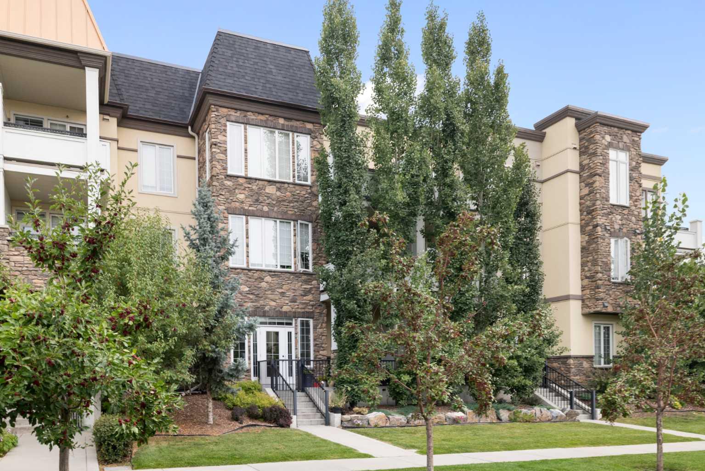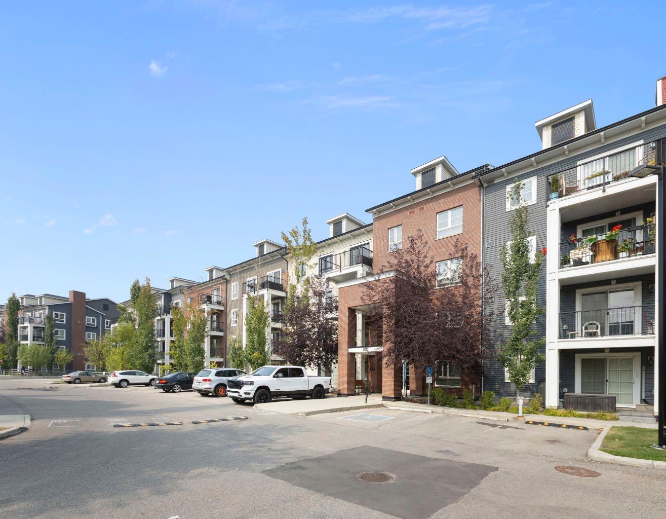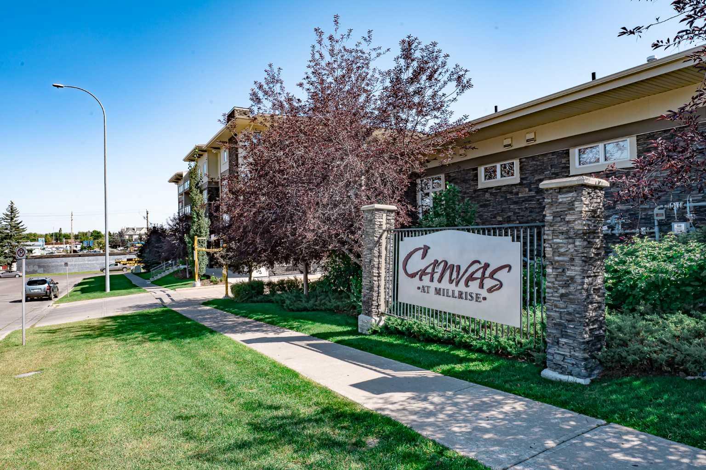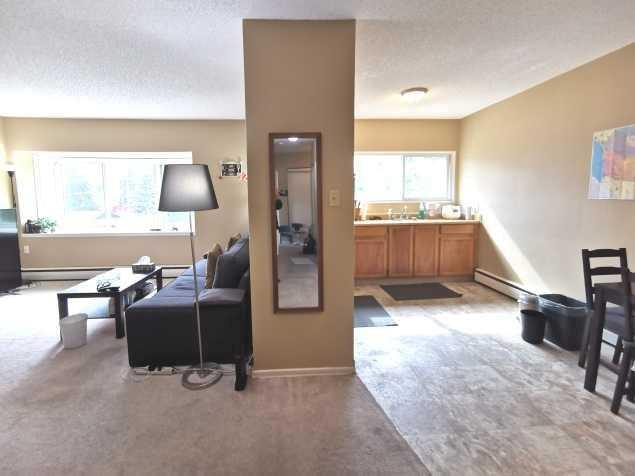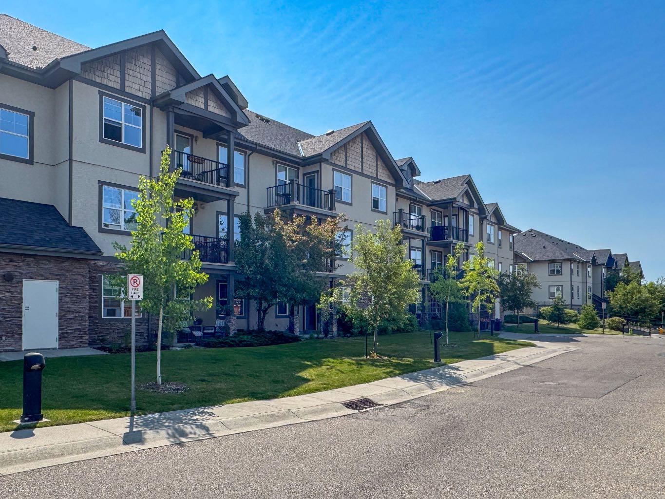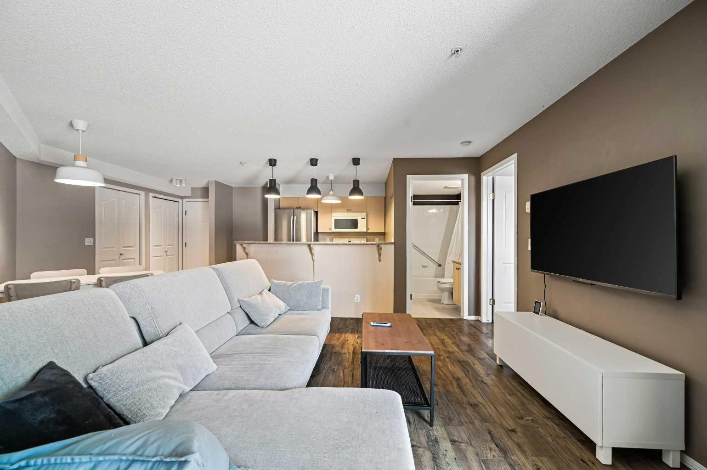- Houseful
- AB
- Calgary
- McKenzie Towne
- 310 Mckenzie Towne Gate Se Unit 1306
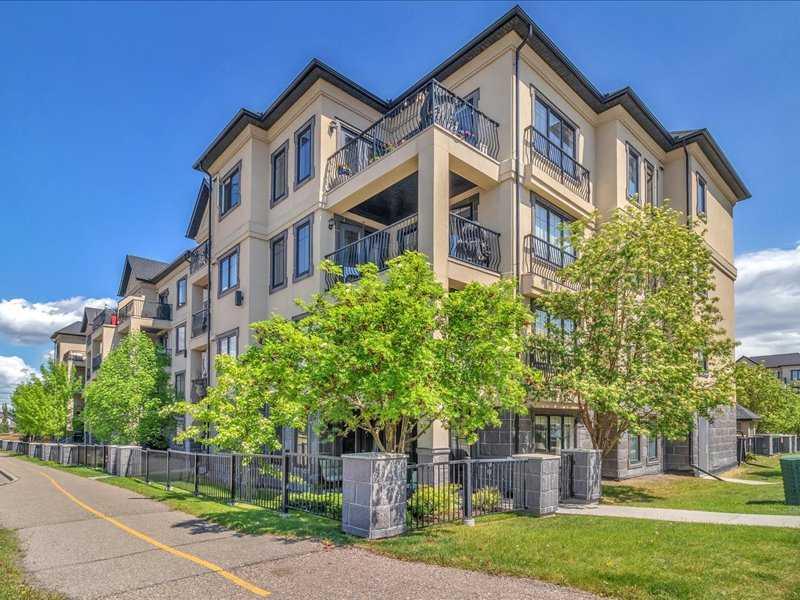
310 Mckenzie Towne Gate Se Unit 1306
310 Mckenzie Towne Gate Se Unit 1306
Highlights
Description
- Home value ($/Sqft)$426/Sqft
- Time on Houseful92 days
- Property typeResidential
- StyleApartment-single level unit
- Neighbourhood
- Median school Score
- Year built2011
- Mortgage payment
FABULOUS OPPORTUNITY!!! THIS UNIT IS GREAT FOR ANYONE INCLUDING INVESTORS: ADULT LIVING 18+ | 3rd FLOOR| 9 FT CEILINGS | IN FLOOR HEATING |ONE BDRM | ONE BATH | WALK-IN CLOSEST | GORGEOUS VIEWS OF SUNRISE AND SUNSET |MOST DESIRED PARKING & STORAGE UNIT| Pride of Ownership shows in this well-maintained condominium! If you are looking for a friendly neighbourhood there is nothing like living in the Monarch of McKenzie Towne. The unit offers plenty of cabinetry in the kitchen with stainless steel appliances with a Breakfast Bar. Plenty of dining space should you want to entertain a few family members or friends. Open concept looking into the living room. Fits a large sectional quite nicely making it comfortable. PLENTY OF STORAGE SPACE and STACKABLE WASHER/DRYER within the unit. Nice Patio to take in the morning sun or sit and enjoy the sunsets. It’s Breathtaking! Gas BBQ hook-up is a bonus! The bedroom currently shows a queen size bed, but plenty of room for a KING! Afterall it is called the Monarch of McKenzie Towne. Best desired parking space and storage in the underground garage directly across from the entrance door. The storage unit itself is one of the largest ones in this building. A courtyard to enjoy with your neighbourhood friends. LOTS OF AMENITIES WITHIN WALKING DISTANCE, Sobeys, Dentist, Doctors, Shopping, Coffee Shops, Restaurants, Dairy Queen, etc. Gorgeous unit, it won’t last long! Book your SHOWING TODAY!
Home overview
- Cooling Central air
- Heat type In floor, natural gas
- Pets allowed (y/n) Yes
- # total stories 4
- Building amenities Elevator(s), visitor parking
- Construction materials Stucco, wood frame
- Roof Asphalt shingle
- # parking spaces 1
- Parking desc Underground
- # full baths 1
- # total bathrooms 1.0
- # of above grade bedrooms 1
- Flooring Carpet, ceramic tile
- Appliances Central air conditioner, dishwasher, dryer, electric stove, microwave hood fan, refrigerator, washer
- Laundry information In unit
- County Calgary
- Subdivision Mckenzie towne
- Zoning description M-2
- Exposure S
- Building size 670
- Mls® # A2227416
- Property sub type Apartment
- Status Active
- Tax year 2025
- Listing type identifier Idx

$-355
/ Month

