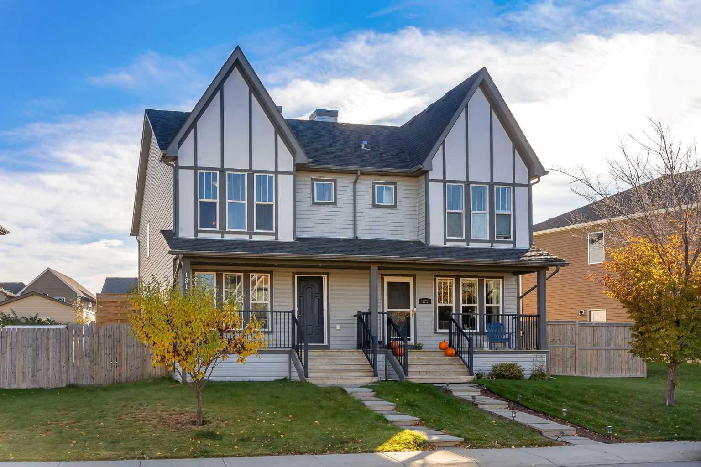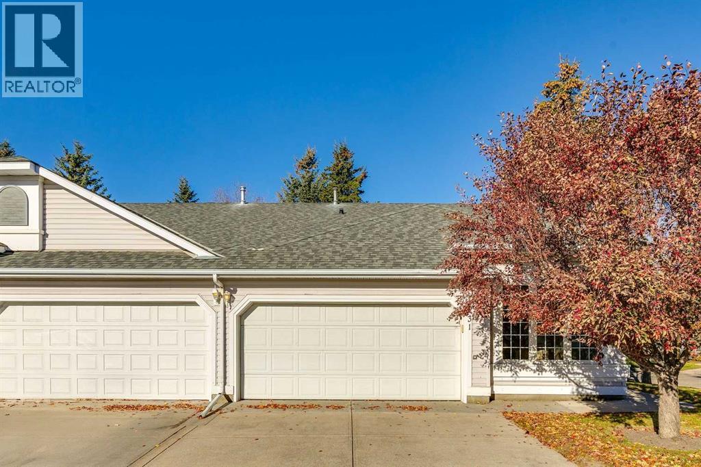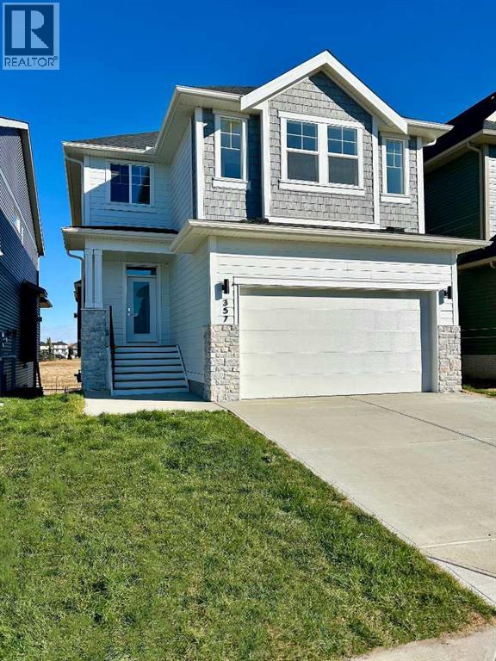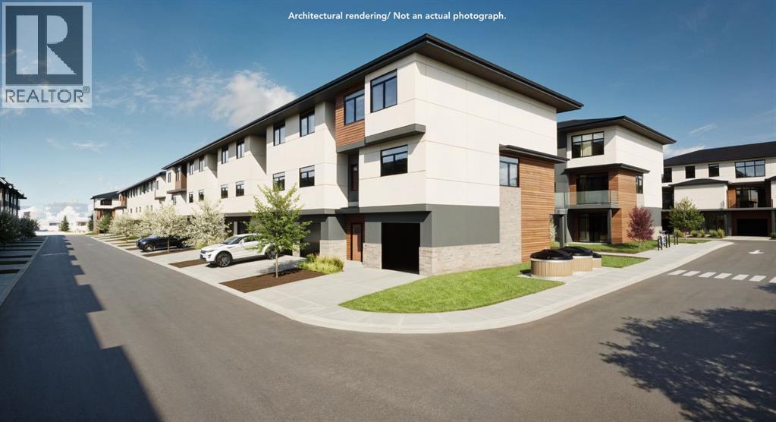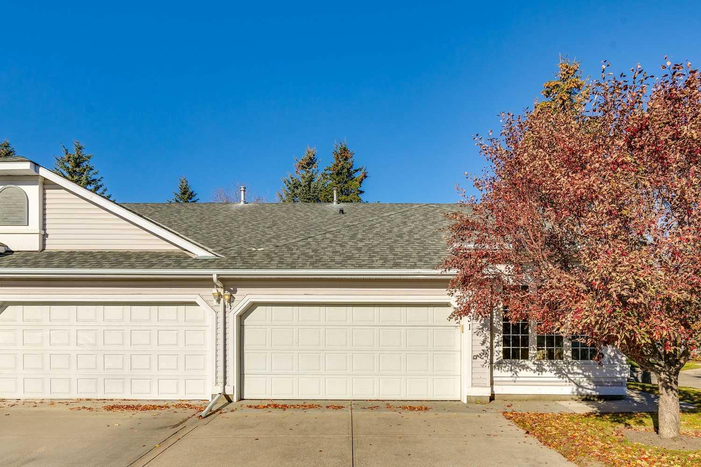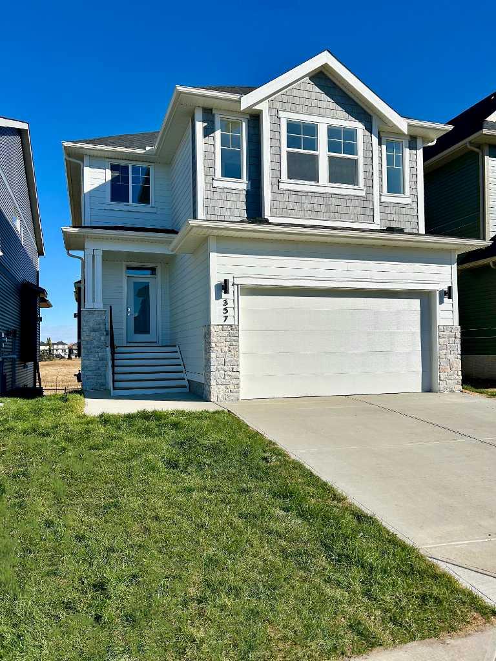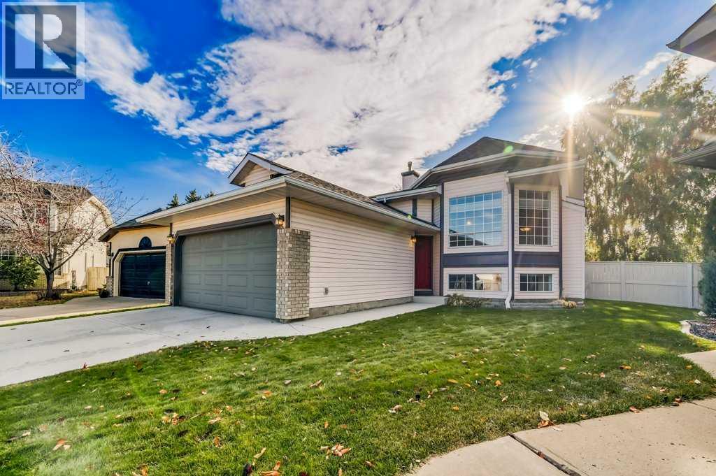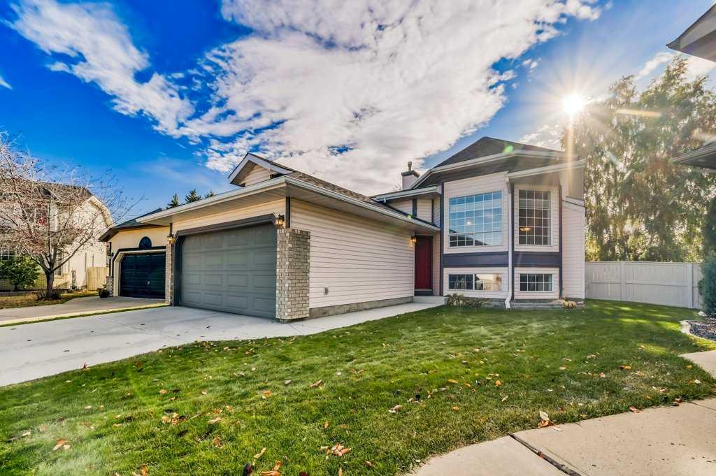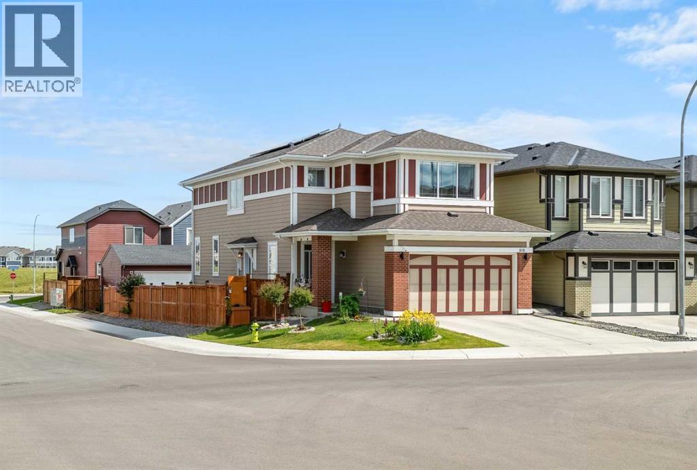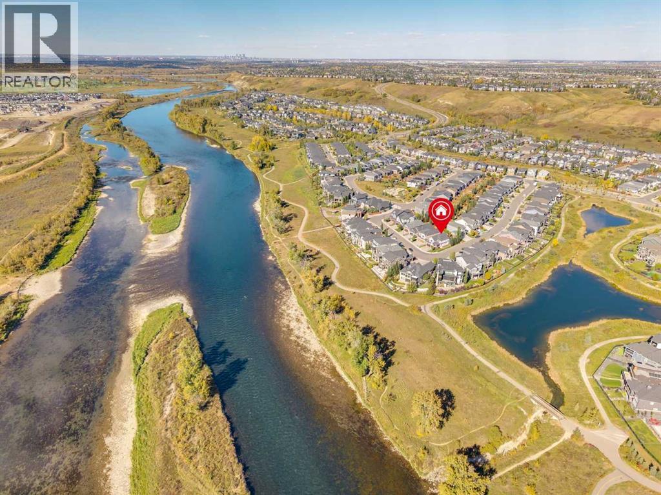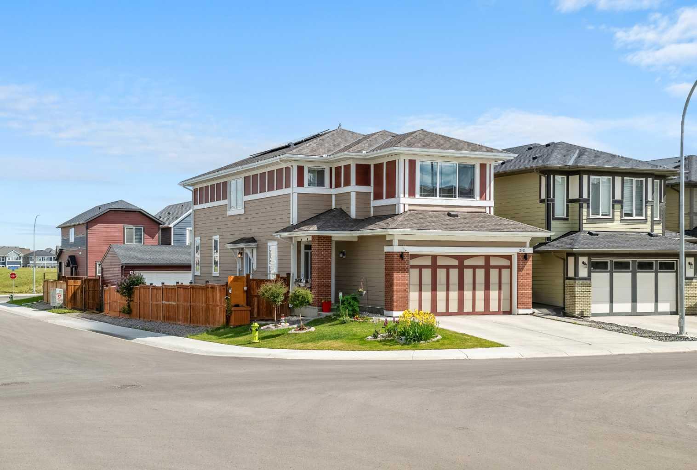- Houseful
- AB
- Calgary
- McKenzie Towne
- 310 Mckenzie Towne Gate Se Unit 2110
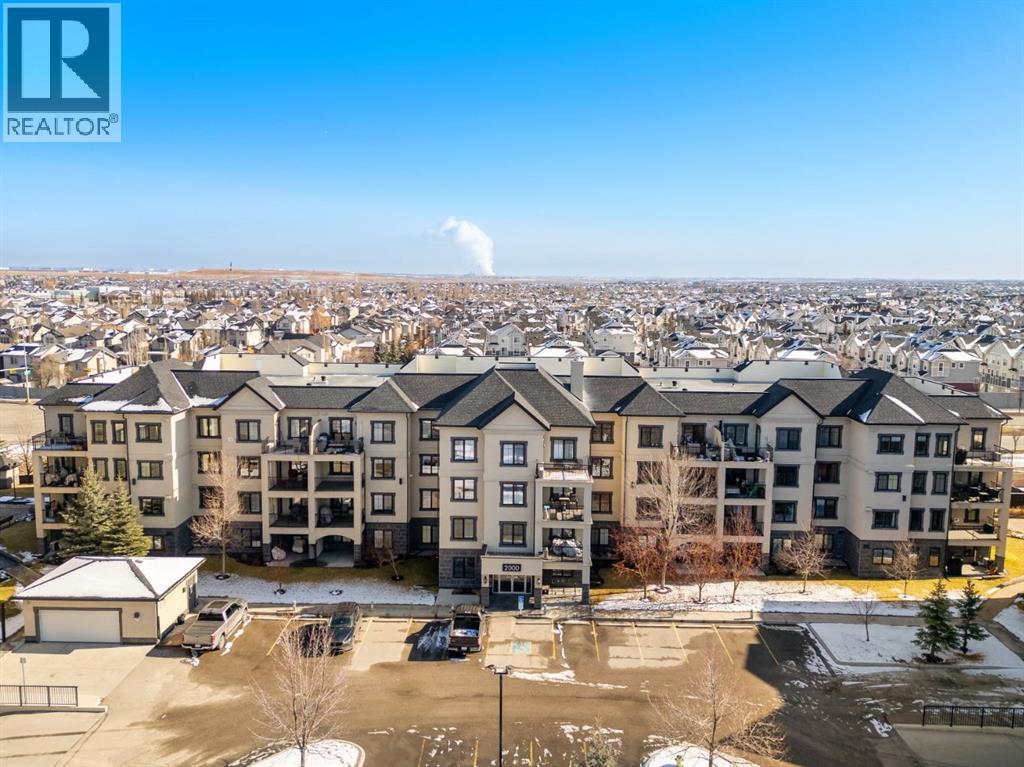
310 Mckenzie Towne Gate Se Unit 2110
310 Mckenzie Towne Gate Se Unit 2110
Highlights
Description
- Home value ($/Sqft)$369/Sqft
- Time on Houseful165 days
- Property typeSingle family
- Neighbourhood
- Median school Score
- Year built2012
- Mortgage payment
A Great Investment Property or place to call home! This Spacious Condo has an open concept floorpan with a Stylish Upgraded Kitchen over looking the huge Dinning/Living room area which is a great space to entertain Friends and Family. The Kitchen features Granite countertops, dark cabinetry with glass mosaic tile backsplash, under counter lighting, breakfast bar & upgraded stainless steel appliance package. The large open Living/Dining room area has French Patio doors to a large balcony with gas hook-up. The den is a the bright area off the Living room with a big window that makes a great office space. The Primary Bedroom features a walk-through closet and adjoins to a 3 pc bathroom. Convenient in-suite laundry and pantry. Custom window coverings including blackout blinds. Heated underground secure parking stall and a secure storage locker. Complex has Bike Storage available as well. McKenzie Towne is a great place to call home and is close to the South Campus Hospital, Shopping, Restaurants, Bike paths. 18+ Building. This freshly painted condo is ready to move in! (id:63267)
Home overview
- Cooling None
- Heat source Natural gas
- Heat type In floor heating
- # total stories 4
- Construction materials Poured concrete, wood frame
- # parking spaces 1
- Has garage (y/n) Yes
- # full baths 1
- # total bathrooms 1.0
- # of above grade bedrooms 1
- Flooring Carpeted, ceramic tile
- Community features Pets allowed with restrictions, age restrictions
- Subdivision Mckenzie towne
- Lot size (acres) 0.0
- Building size 782
- Listing # A2218597
- Property sub type Single family residence
- Status Active
- Living room 7.949m X 3.328m
Level: Main - Kitchen 3.786m X 3.124m
Level: Main - Bathroom (# of pieces - 3) 1.652m X 2.49m
Level: Main - Primary bedroom 4.039m X 3.353m
Level: Main - Dining room 3.786m X 3.301m
Level: Main
- Listing source url Https://www.realtor.ca/real-estate/28271391/2110-310-mckenzie-towne-gate-se-calgary-mckenzie-towne
- Listing type identifier Idx

$-320
/ Month

