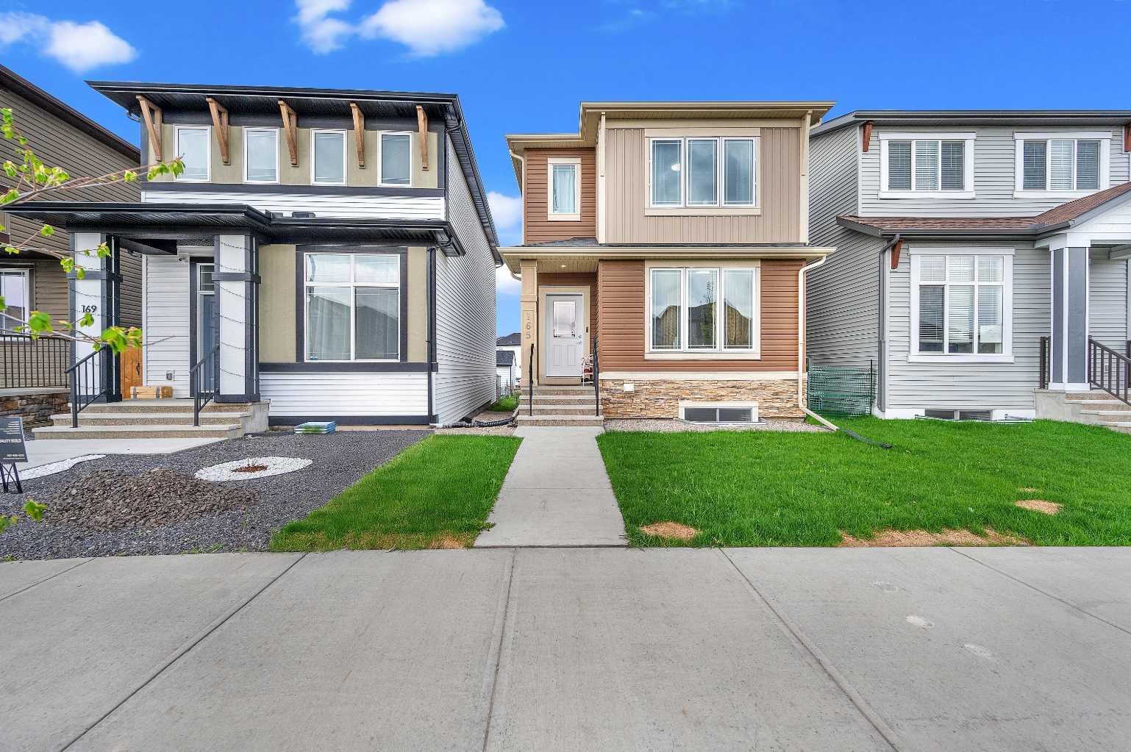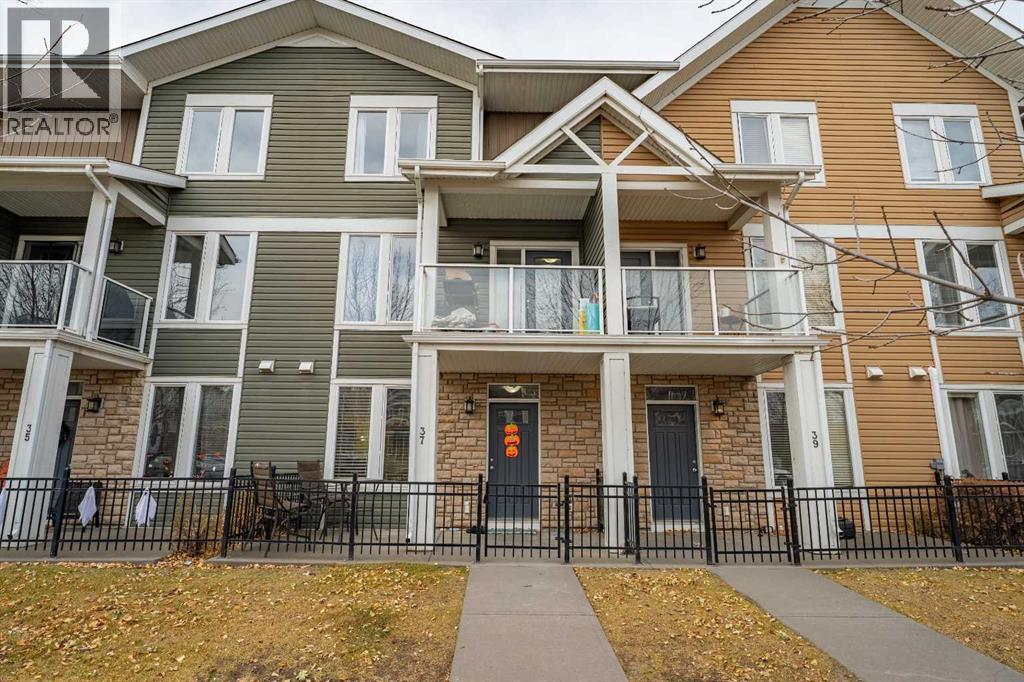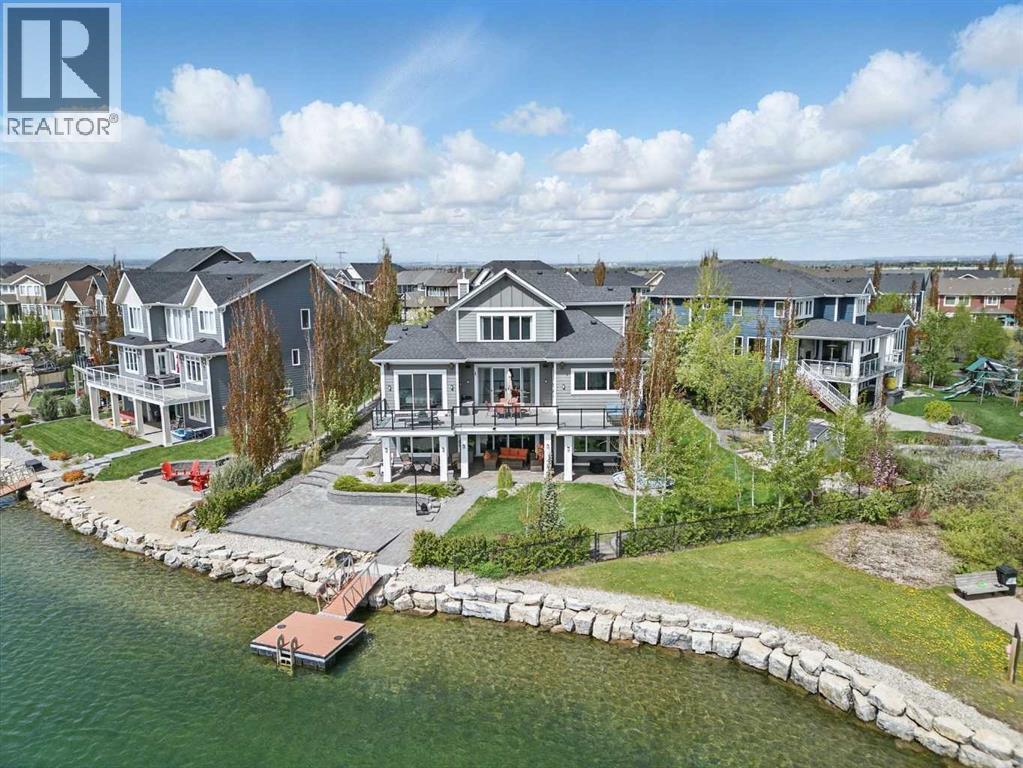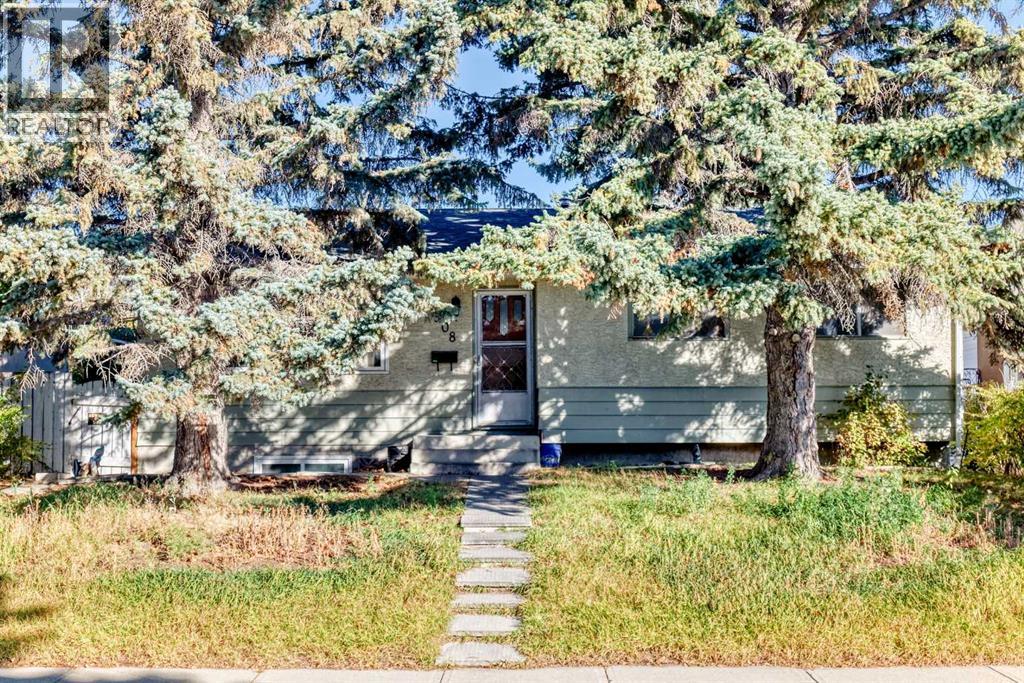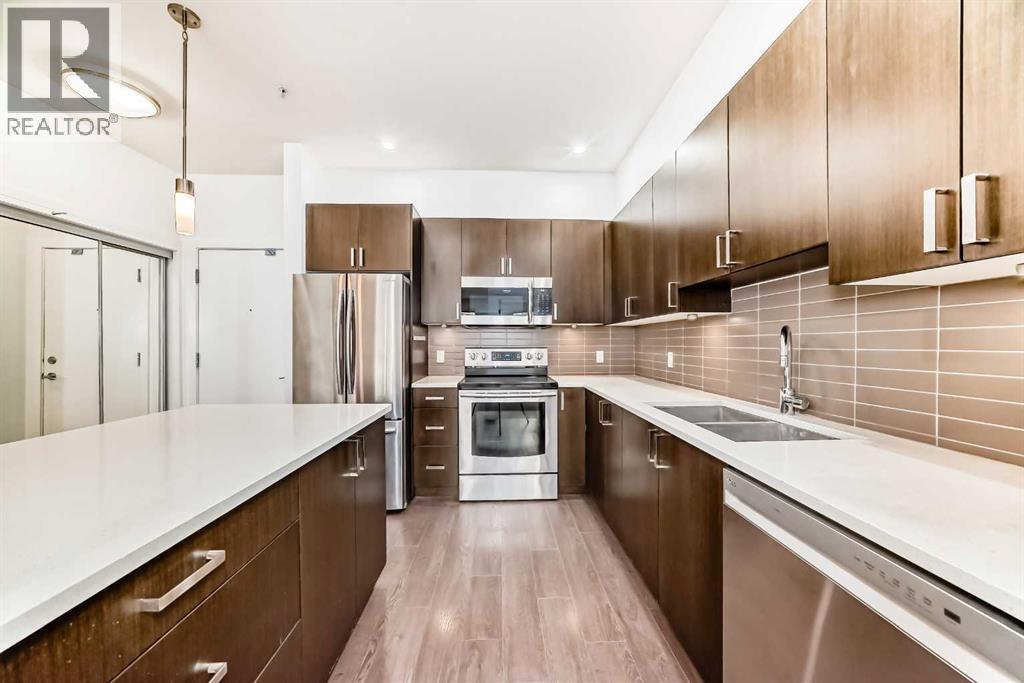- Houseful
- AB
- Calgary
- McKenzie Towne
- 310 Mckenzie Towne Gate Se Unit 2202
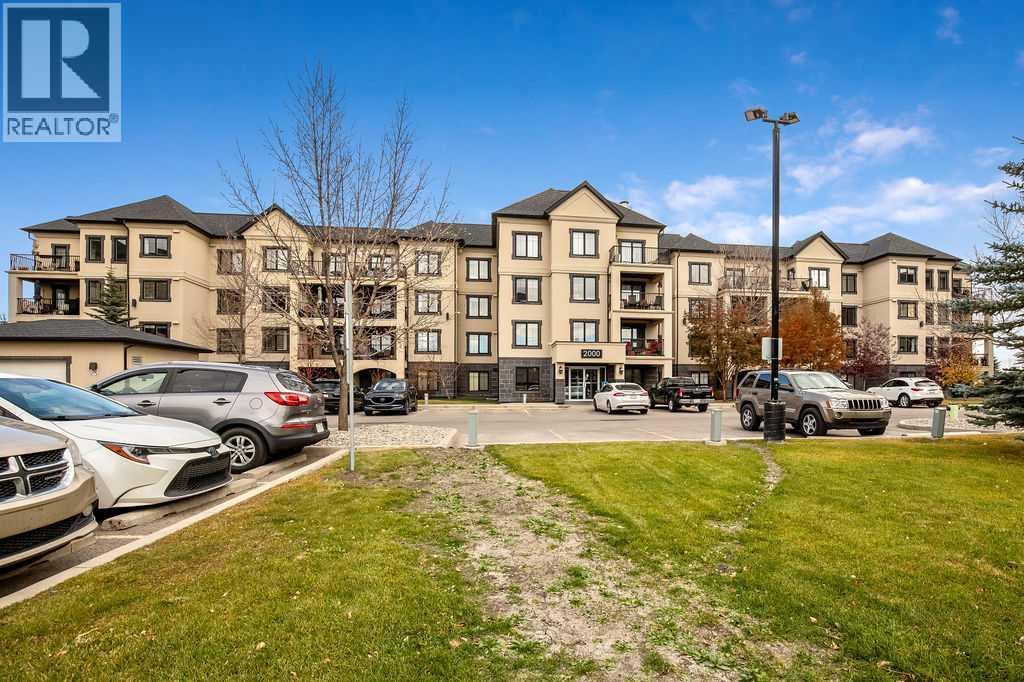
310 Mckenzie Towne Gate Se Unit 2202
310 Mckenzie Towne Gate Se Unit 2202
Highlights
Description
- Home value ($/Sqft)$397/Sqft
- Time on Housefulnew 10 hours
- Property typeSingle family
- Neighbourhood
- Median school Score
- Year built2012
- Mortgage payment
An excellent choice for a first time purchase or for someone looking for a home to accommodate an active, carefree lifestyle! This spacious two bedroom, two bathroom apartment style condo offers comfortable living. Your new home will impress the moment you walk through the well finished lobby and stroll down the immaculately kept common spaces. You enter the home to an open plan that features an attractive kitchen with new stainless steel appliances, quartz counter tops, and a pantry. Enjoy breakfast at the eating bar and entertain in the formal dining room. The living room is huge with a large window that gets West sun all afternoon and evening. Take in the outdoors from the covered balcony equipped with a gas line for a BBQ or heater. When the day is done, retreat to the master bedroom with its walk through closet and large four piece en suite. The secondary bedroom is great space as a guest bedroom, office, or both! Storage space aplenty in both the laundry/storage room as well as in the parkade next to the included titled indoor parking stall. The main living area is air conditioned for those hot days. Everything that you want to be close to is right around the corner. Shopping, pathways, restaurants, and public transit are all nearby. Do not miss this wonderful home! (id:63267)
Home overview
- Cooling Wall unit
- Heat type In floor heating
- # total stories 4
- Construction materials Wood frame
- # parking spaces 1
- Has garage (y/n) Yes
- # full baths 2
- # total bathrooms 2.0
- # of above grade bedrooms 2
- Flooring Carpeted, ceramic tile
- Community features Pets allowed with restrictions, age restrictions
- Subdivision Mckenzie towne
- Lot size (acres) 0.0
- Building size 931
- Listing # A2267235
- Property sub type Single family residence
- Status Active
- Dining room 4.496m X 1.829m
Level: Main - Bedroom 3.301m X 3.225m
Level: Main - Primary bedroom 3.658m X 3.048m
Level: Main - Kitchen 3.024m X 2.768m
Level: Main - Living room 4.343m X 3.606m
Level: Main - Bathroom (# of pieces - 4) 2.362m X 1.625m
Level: Main - Bathroom (# of pieces - 3) 2.996m X 1.5m
Level: Main - Laundry 2.49m X 1.295m
Level: Main
- Listing source url Https://www.realtor.ca/real-estate/29040162/2202-310-mckenzie-towne-gate-se-calgary-mckenzie-towne
- Listing type identifier Idx

$-460
/ Month

