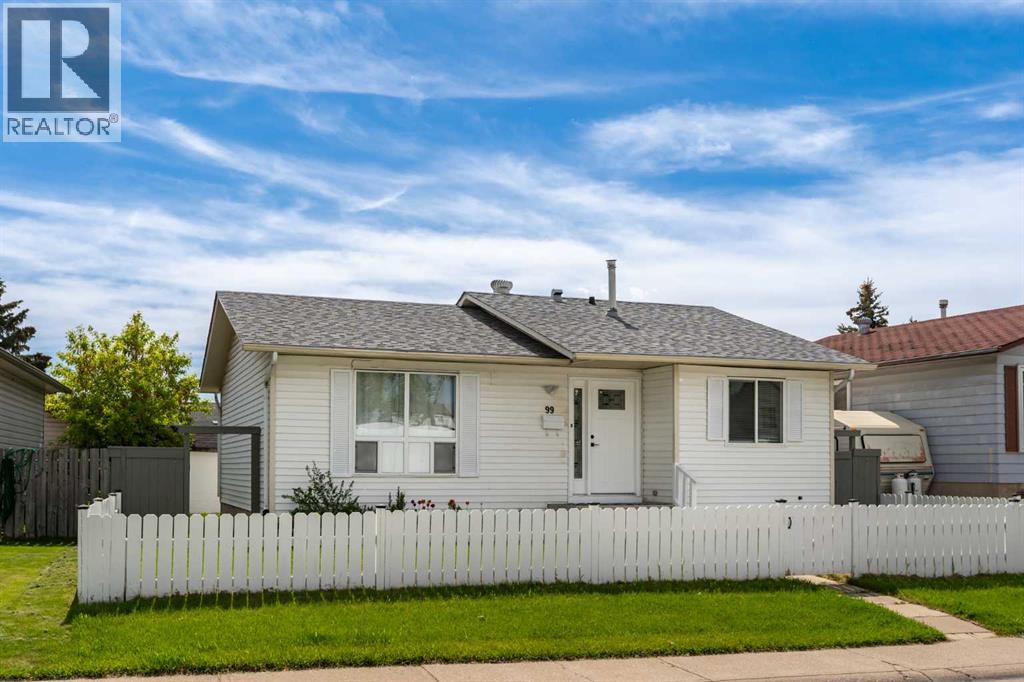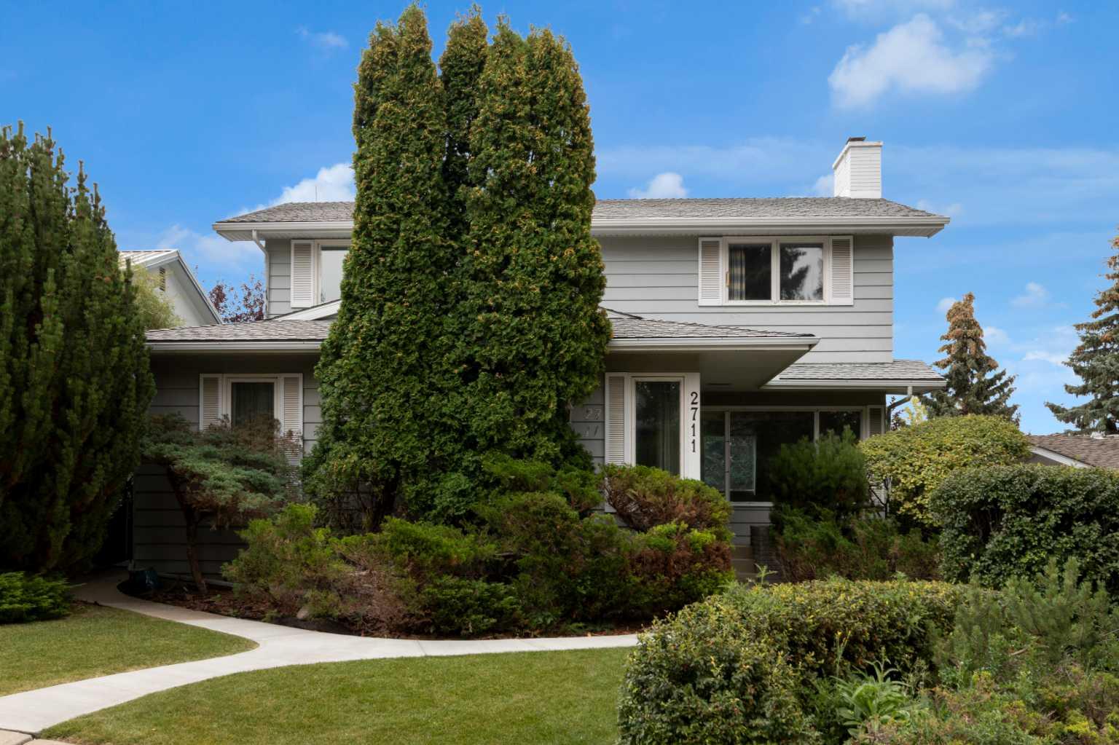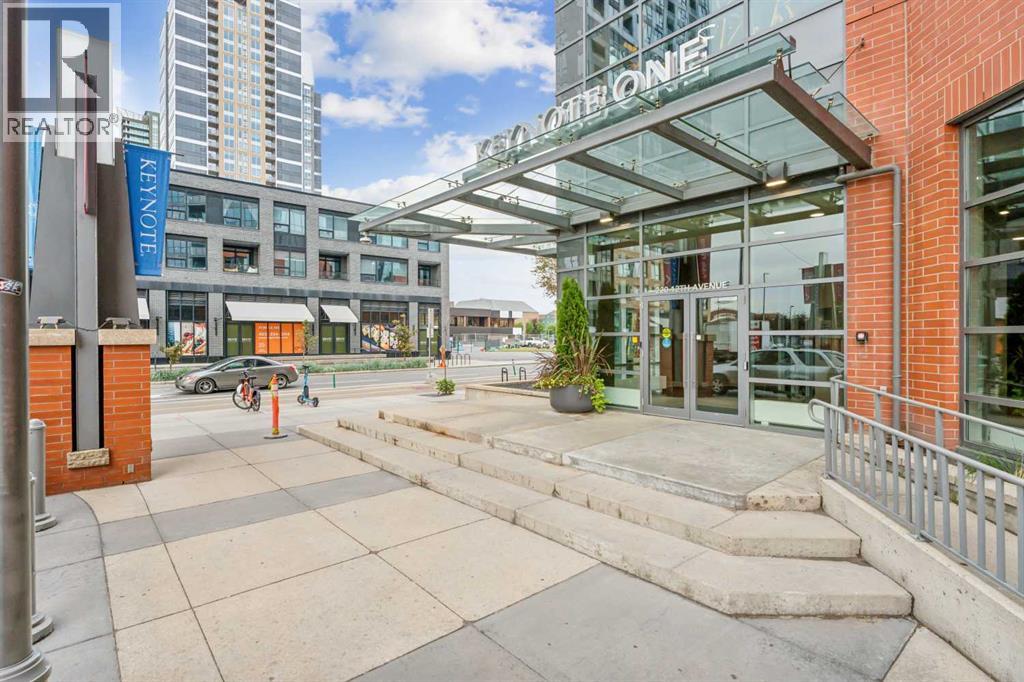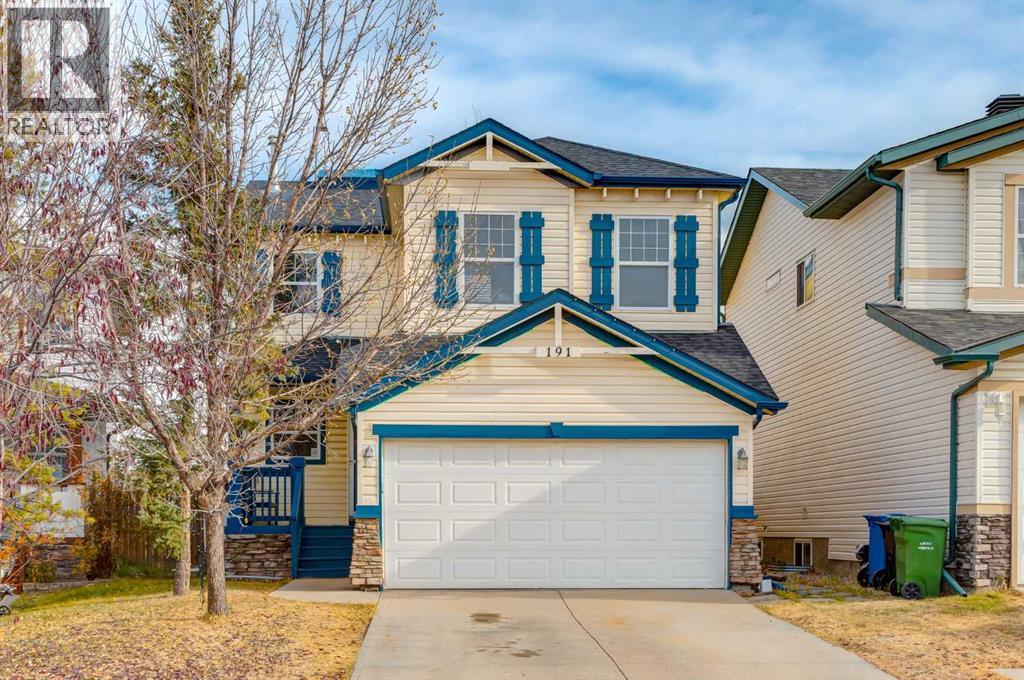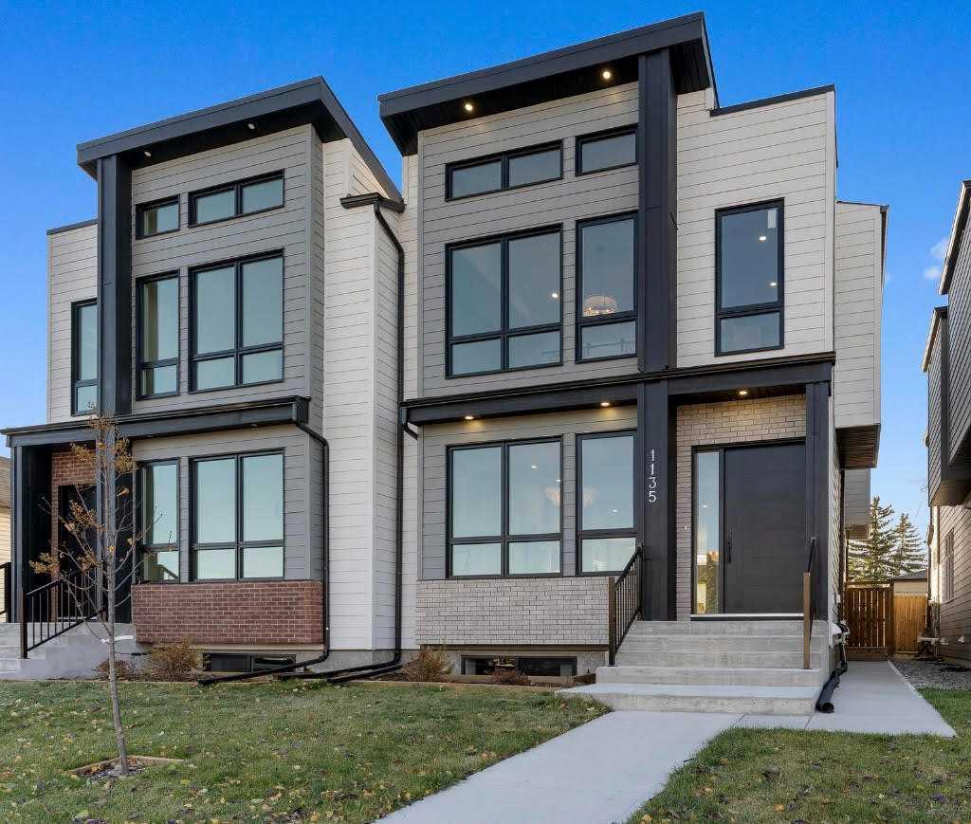- Houseful
- AB
- Calgary
- Crescent Heights
- 311 15 Avenue Ne Unit 1
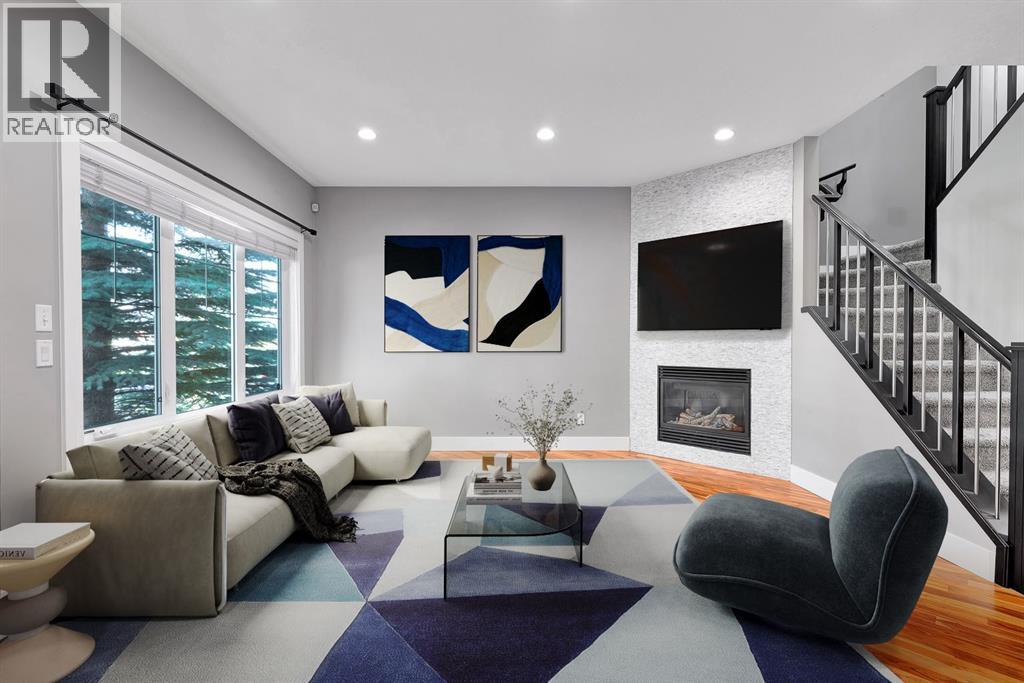
Highlights
Description
- Home value ($/Sqft)$469/Sqft
- Time on Houseful47 days
- Property typeSingle family
- Neighbourhood
- Median school Score
- Year built2011
- Garage spaces1
- Mortgage payment
**Open House - Sunday Nov 2, 2:00 pm - 4:00 pm** Welcome to this beautifully maintained 3 bedroom, 3.5 bathroom former showhome in the highly sought-after community of Crescent Heights—just minutes from downtown Calgary and with quick access to major thoroughfares like Centre Street, Edmonton Trail, and 16th Avenue. Step through your private entrance to a charming side porch—an ideal place to unwind and enjoy the vibrant neighborhood surrounding. Inside, the main floor boasts a bright, open-concept layout featuring 9 ft ceilings, rich hardwood flooring, and a cozy corner fireplace. The spacious living room flows seamlessly into a dedicated dining area, ideal for hosting family and friends. The modern kitchen is a chef’s dream with granite countertops, a breakfast bar, stainless steel appliances, under-cabinet lighting, and plenty of cabinet space. A convenient half bath completes the main level. Upstairs, a large skylight fills the landing with natural light. The primary bedroom includes a private spa like 3-piece ensuite, granite counters and heated floors. Two additional bedrooms offer flexibility for family, guests, or a home office. The shared 4-piece bathroom with granite counters includes a linen closet for added storage and convenience. The fully finished basement features a bright recreation room with large windows, perfect as a second living space, games room, home office, or play area. You’ll also find another 4-piece bathroom and a separate laundry area. Additional highlights include a detached garage with one parking stall (shared garage), low-maintenance living, and convenient street parking for guests. Located in a prime inner-city neighborhood, you’re just minutes from schools, parks, trendy eateries, and downtown Calgary. Don't miss this incredible opportunity—book your private showing today! (id:63267)
Home overview
- Cooling None
- Heat source Natural gas
- Heat type Other, forced air
- # total stories 2
- Construction materials Wood frame
- Fencing Fence
- # garage spaces 1
- # parking spaces 1
- Has garage (y/n) Yes
- # full baths 3
- # half baths 1
- # total bathrooms 4.0
- # of above grade bedrooms 3
- Flooring Carpeted, hardwood, tile
- Has fireplace (y/n) Yes
- Community features Pets allowed
- Subdivision Crescent heights
- Lot desc Landscaped, lawn
- Lot size (acres) 0.0
- Building size 1236
- Listing # A2255028
- Property sub type Single family residence
- Status Active
- Laundry 2.057m X 1.067m
Level: Basement - Bathroom (# of pieces - 4) 2.362m X 1.853m
Level: Basement - Recreational room / games room 5.715m X 4.139m
Level: Basement - Kitchen 4.243m X 3.024m
Level: Main - Bathroom (# of pieces - 2) 1.676m X 1.576m
Level: Main - Dining room 2.463m X 2.082m
Level: Main - Living room 5.282m X 4.319m
Level: Main - Primary bedroom 3.606m X 3.252m
Level: Upper - Bathroom (# of pieces - 4) 3.301m X 1.472m
Level: Upper - Bedroom 3.048m X 2.643m
Level: Upper - Bedroom 3.328m X 3.2m
Level: Upper - Bathroom (# of pieces - 3) 2.667m X 1.625m
Level: Upper
- Listing source url Https://www.realtor.ca/real-estate/28867458/1-311-15-avenue-ne-calgary-crescent-heights
- Listing type identifier Idx

$-1,246
/ Month




