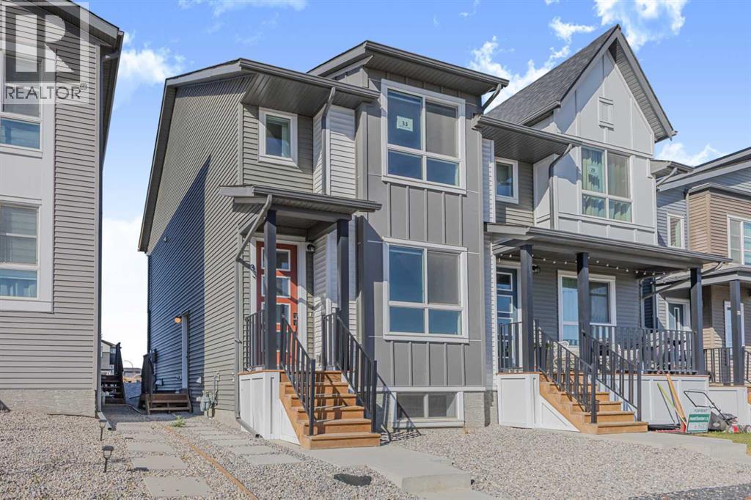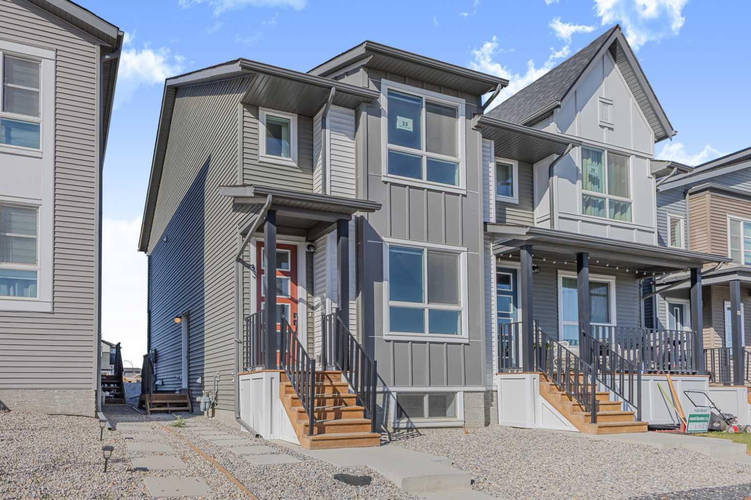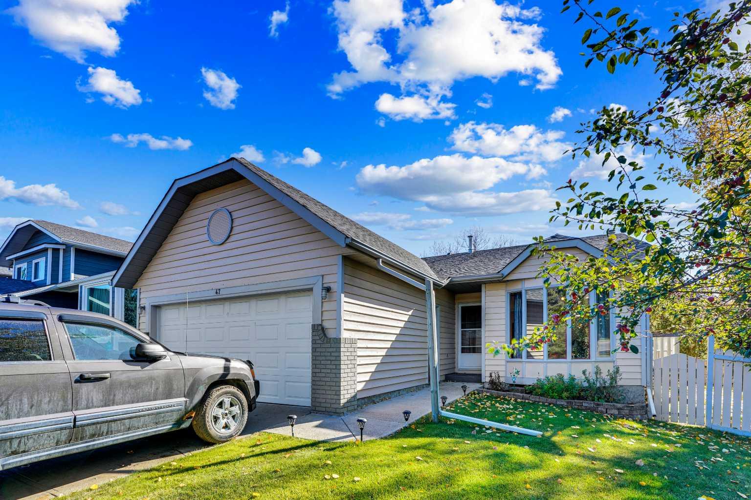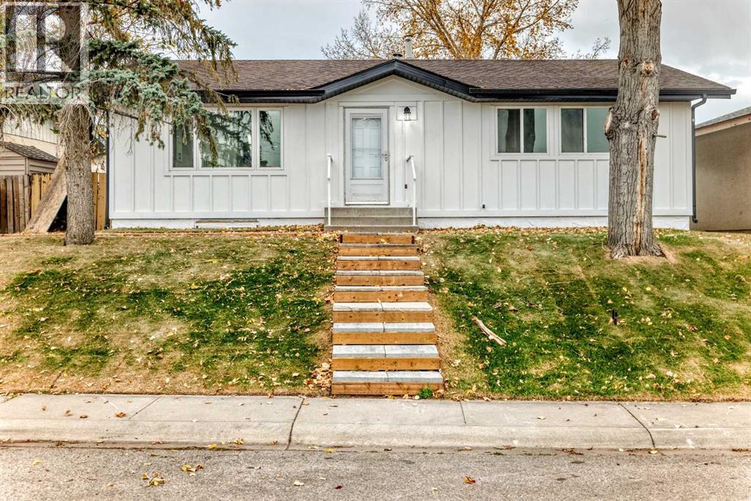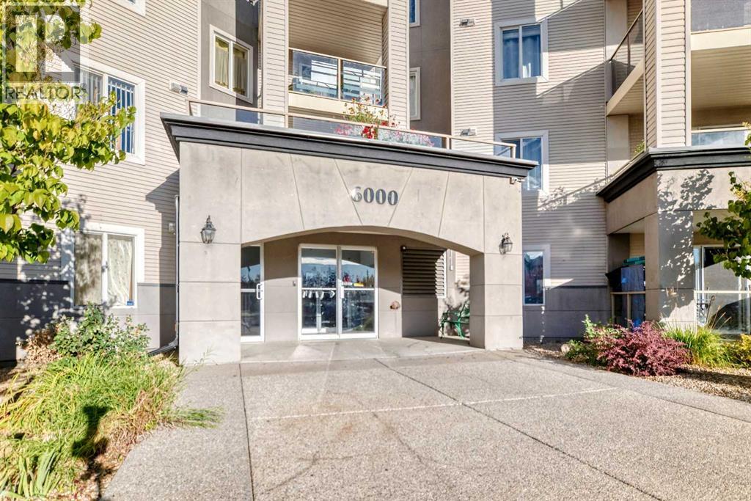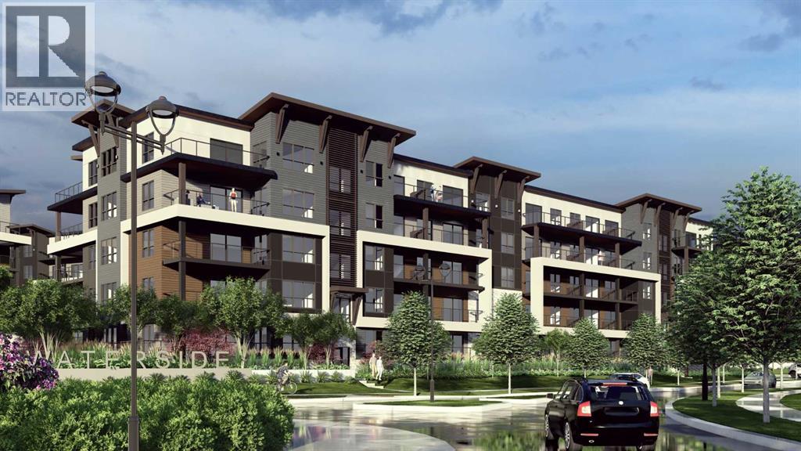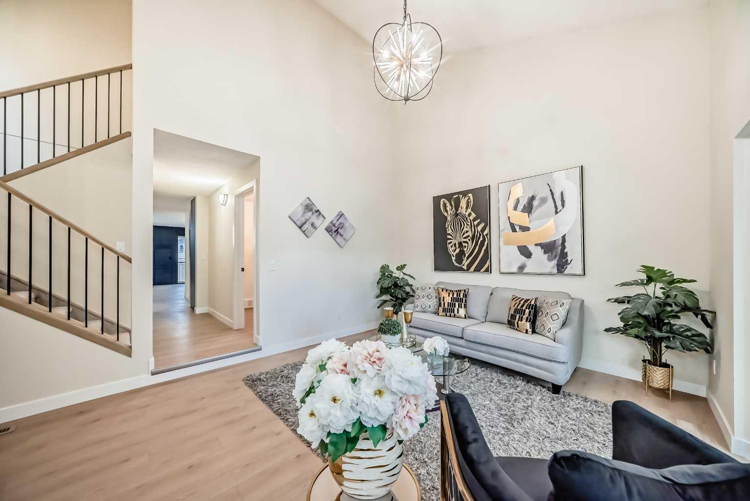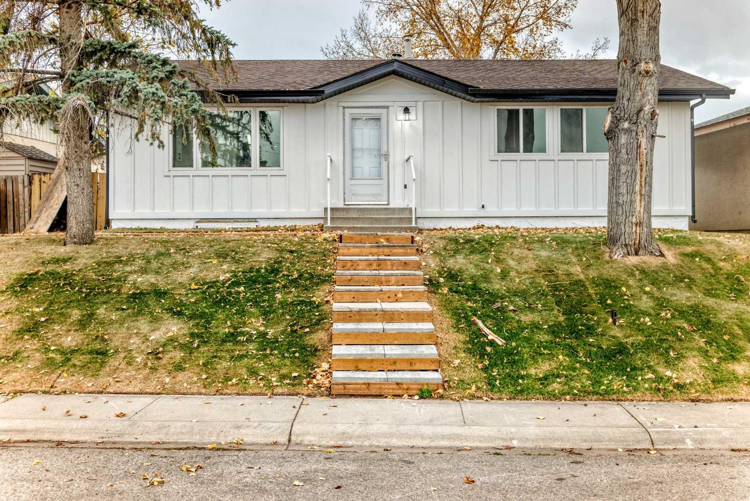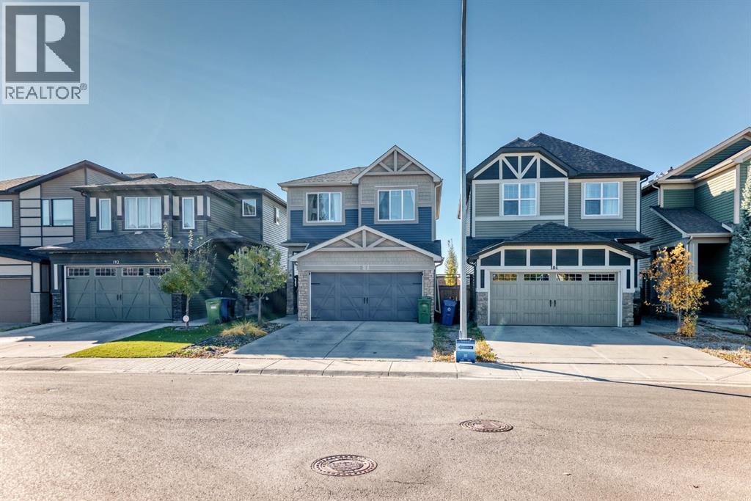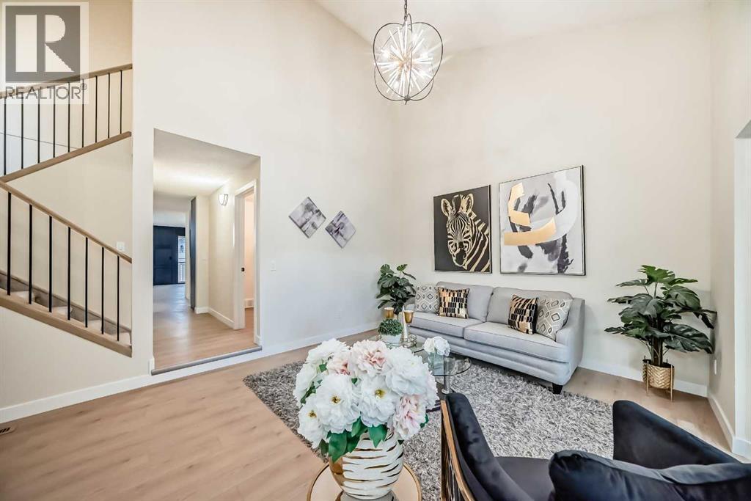
Highlights
Description
- Home value ($/Sqft)$444/Sqft
- Time on Housefulnew 2 hours
- Property typeSingle family
- Neighbourhood
- Median school Score
- Lot size4,553 Sqft
- Year built1983
- Garage spaces2
- Mortgage payment
Welcome to this beautiful detached 2 Story, totally renovated yet a designer home this time in desired Community of Shawnessy,. Perfect Investment, income property,, Live up and rent down or keep all to yourself as its ideal for a big family or folks like to live around mature tree but need brand new house, this will work. Comes with total 6 bedrooms, 3.5 washrooms, 3 living, two kitchens, separate laundry, basement have its own entrance, private deck and detached double garage outside, fenced all around the property. Here we go, as you entered, you will find a closet on left, greeted with an open concept living, beautiful stairs going to upper floor. Den/Office/ or use as a room, followed by open concept kitchen with custom cabinets, SS appliances, island, dinning and private living room with fire place, the deck at back, half wash and side entrance for outside, high end vinyl plank throughout the floor. The upper floor has its own stackable laundry conveniently located, with 3 bedrooms, a primary bedroom comes with its own 3PC Wash, huge walk in closet , other two bedrooms have 4 pc full bath for them, high end carpet and tiles in washrooms. Basement is fully finished, comes with separate entrance and offers living room, kitchen, 2 bedrooms, 4pc bath, Furness and laundry room. Close to all the amentias, enjoy the showing and feedback will be appreciated thx. (id:63267)
Home overview
- Cooling None
- Heat source Natural gas
- Heat type Forced air
- # total stories 2
- Construction materials Wood frame
- Fencing Fence
- # garage spaces 2
- # parking spaces 2
- Has garage (y/n) Yes
- # full baths 3
- # half baths 1
- # total bathrooms 4.0
- # of above grade bedrooms 5
- Flooring Vinyl plank
- Has fireplace (y/n) Yes
- Subdivision Shawnessy
- Lot dimensions 423
- Lot size (acres) 0.10452187
- Building size 1689
- Listing # A2264049
- Property sub type Single family residence
- Status Active
- Dining room 1.929m X 1.676m
Level: Basement - Bedroom 2.286m X 4.014m
Level: Basement - Furnace 2.057m X 2.109m
Level: Basement - Other 1.396m X 0.634m
Level: Basement - Kitchen 3.353m X 3.557m
Level: Basement - Bedroom 4.267m X 2.286m
Level: Basement - Bathroom (# of pieces - 4) 2.286m X 1.524m
Level: Basement - Laundry 2.082m X 1.548m
Level: Basement - Family room 3.862m X 3.682m
Level: Basement - Other 2.082m X 1.701m
Level: Main - Kitchen 2.691m X 2.996m
Level: Main - Other 1.219m X 1.829m
Level: Main - Bathroom (# of pieces - 2) 1.676m X 1.5m
Level: Main - Office 2.414m X 2.795m
Level: Main - Family room 3.557m X 4.471m
Level: Main - Other 1.067m X 1.929m
Level: Main - Other 2.49m X 3.277m
Level: Main - Living room 4.191m X 3.81m
Level: Main - Dining room 2.539m X 4.167m
Level: Main - Bathroom (# of pieces - 4) 2.338m X 1.5m
Level: Upper
- Listing source url Https://www.realtor.ca/real-estate/28982187/311-shawnessy-drive-sw-calgary-shawnessy
- Listing type identifier Idx

$-2,000
/ Month

