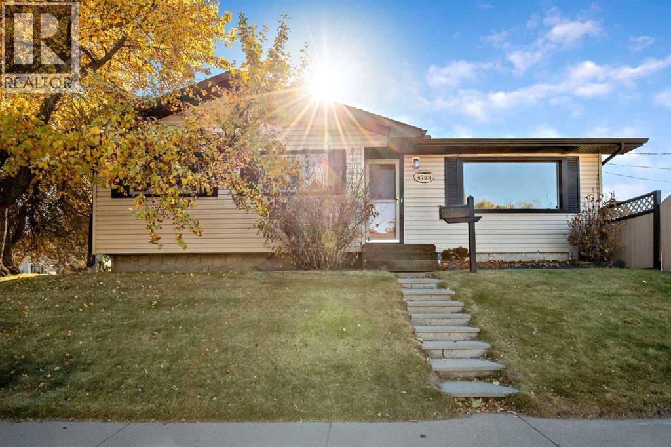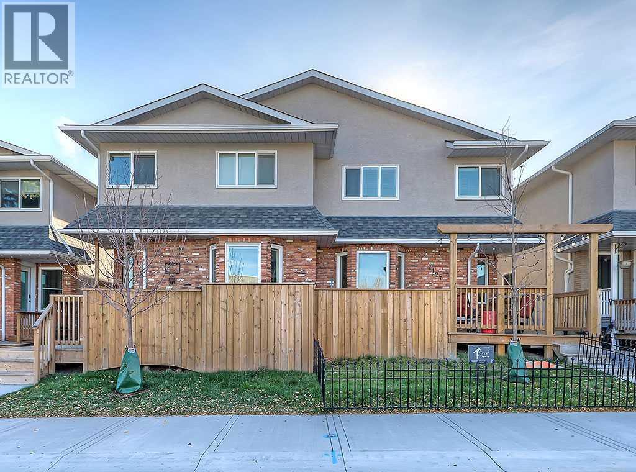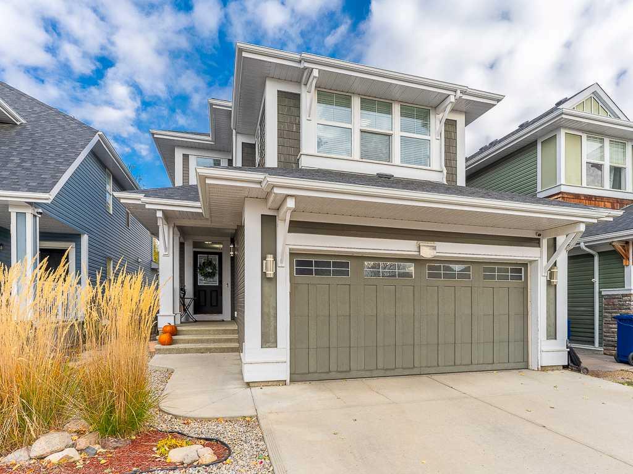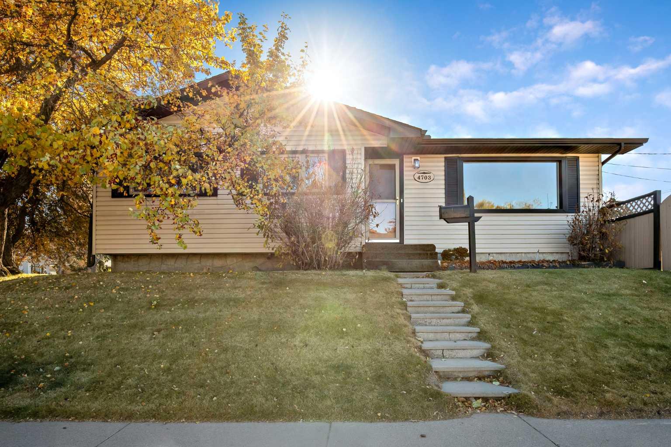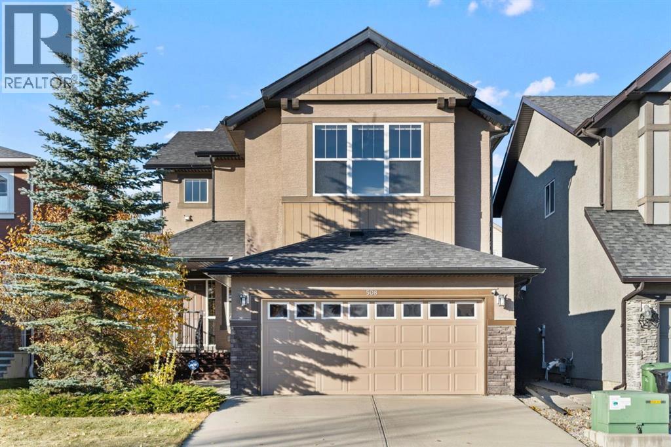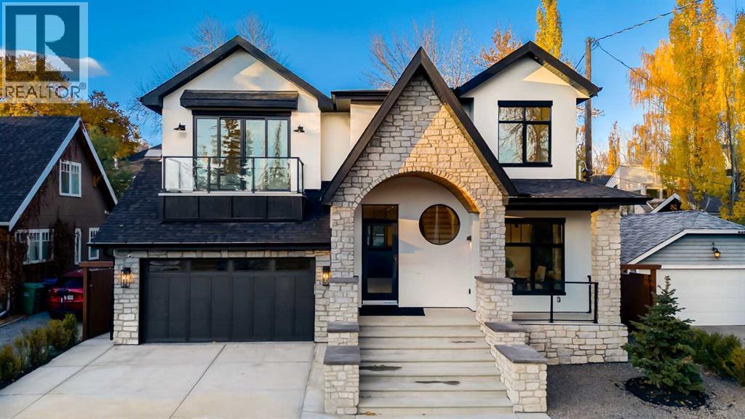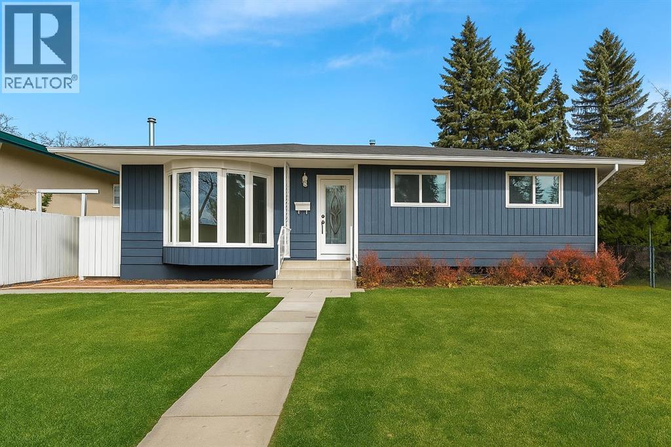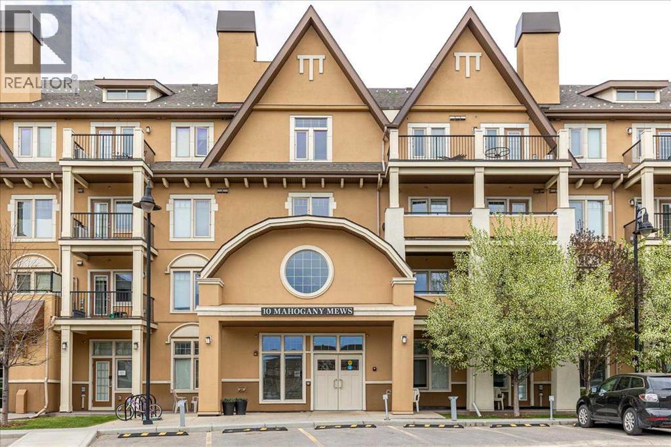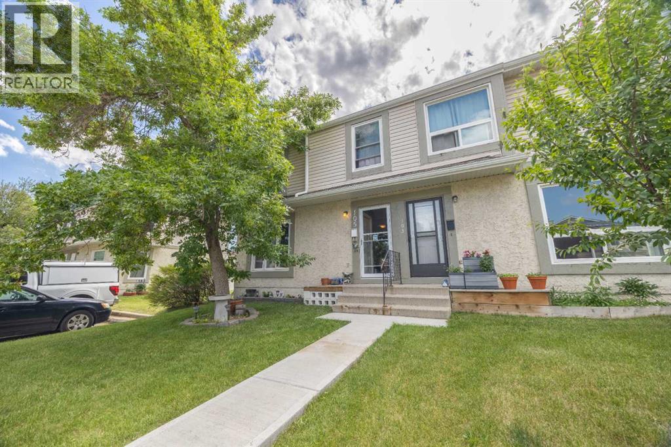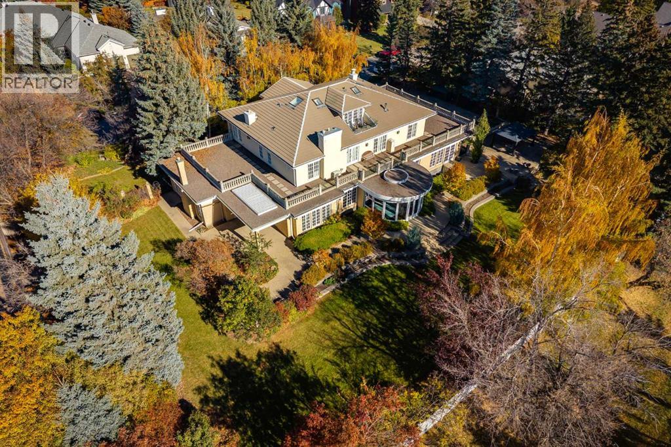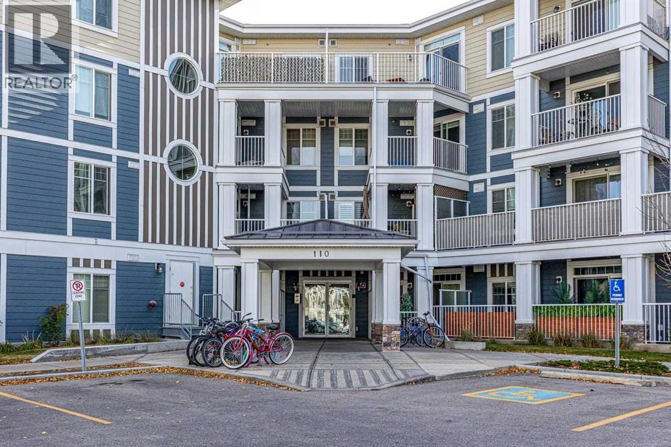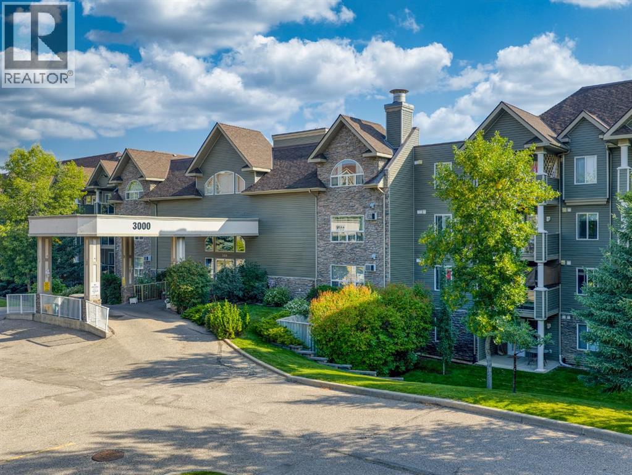
Highlights
Description
- Home value ($/Sqft)$346/Sqft
- Time on Houseful55 days
- Property typeSingle family
- Neighbourhood
- Median school Score
- Year built2001
- Mortgage payment
Welcome to comfort, convenience and community in this beautifully updated 2 bed, 2 bathroom ground-floor unit in the heart of Millrise’s 60+ adult living building! Enjoy easy access with no stairs, a spacious patio oasis perfect for flowers or your own mini garden, and thoughtful updates throughout. Upgrades include: newer flooring, fresh paint, newer washer/dryer, updated bathroom vanities & lighting, new cupboard hardware, newer hood fan, and a newer dishwasher. The bright kitchen features plenty of storage, and the large open living and dining space is perfect for entertaining. Stay cool with a window A/C (only 4 years old) in the primary suite and a ceiling fan in the main living area. This unit also comes equipped with a walk-in shower in the second bath and a tub in the primary ensuite for relaxing baths.This well-managed 60+ complex offers tons of incredible amenities: library & puzzle room, exercise room, games room, car wash bay, guest suite, and a dining room with a $75/month mandatory meal plan (includes 3 flexible meals/month that can be accumulated). Stay social with regular events and a welcoming community. Titled underground parking included, plus you're just minutes from LRT transit, shopping, and all Millrise has to offer. This is the one you’ve been waiting for, don’t miss this move-in-ready gem! (id:63267)
Home overview
- Cooling Window air conditioner
- Heat type Baseboard heaters
- # total stories 4
- Construction materials Wood frame
- # parking spaces 1
- Has garage (y/n) Yes
- # full baths 2
- # total bathrooms 2.0
- # of above grade bedrooms 2
- Flooring Carpeted, laminate
- Community features Pets allowed with restrictions, age restrictions
- Subdivision Millrise
- Directions 2175601
- Lot size (acres) 0.0
- Building size 810
- Listing # A2254250
- Property sub type Single family residence
- Status Active
- Living room 3.987m X 1.804m
Level: Main - Bathroom (# of pieces - 4) 2.719m X 2.286m
Level: Main - Bathroom (# of pieces - 3) 2.768m X 2.21m
Level: Main - Primary bedroom 2.896m X 3.505m
Level: Main - Bedroom 3.225m X 3.405m
Level: Main - Dining room 3.709m X 3.353m
Level: Main - Kitchen 3.024m X 2.643m
Level: Main
- Listing source url Https://www.realtor.ca/real-estate/28825397/3119-millrise-point-sw-calgary-millrise
- Listing type identifier Idx

$-127
/ Month

