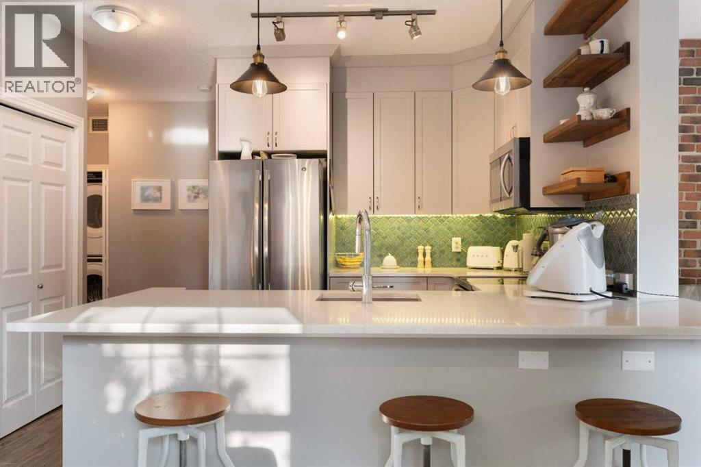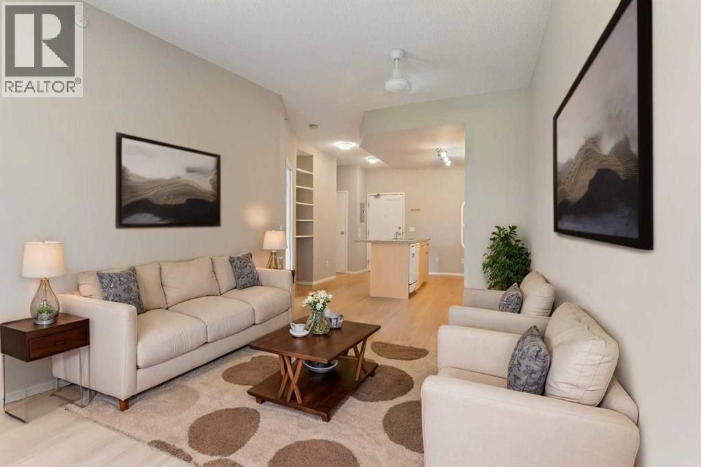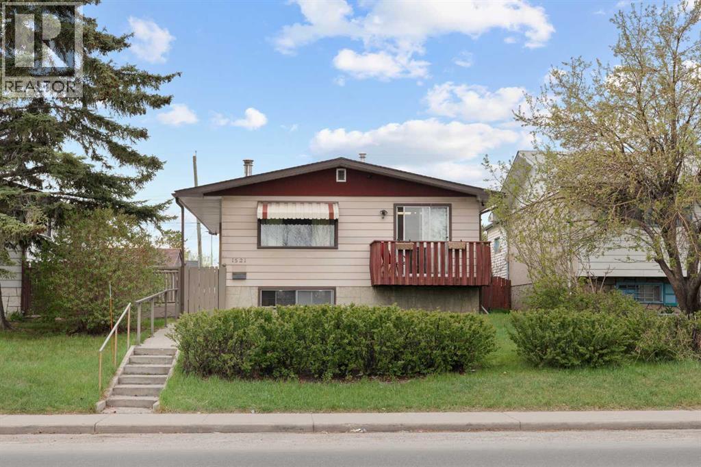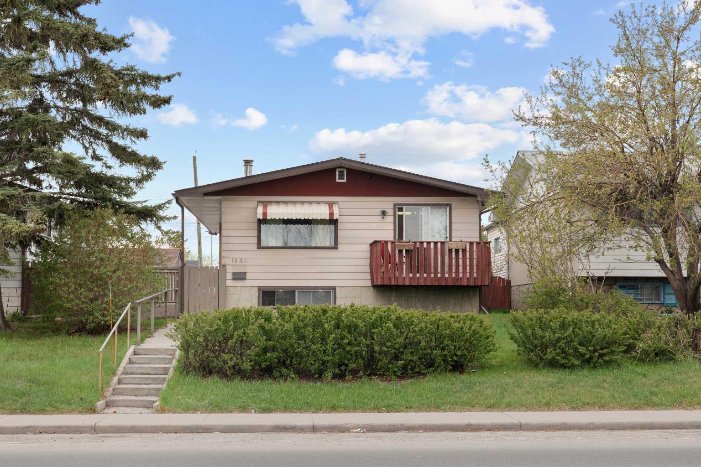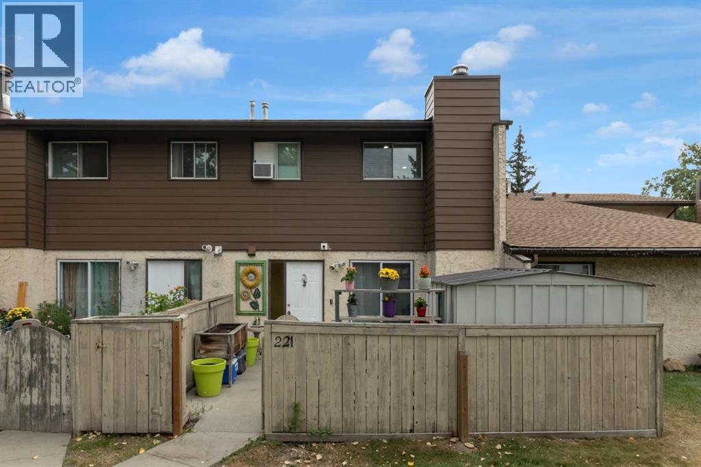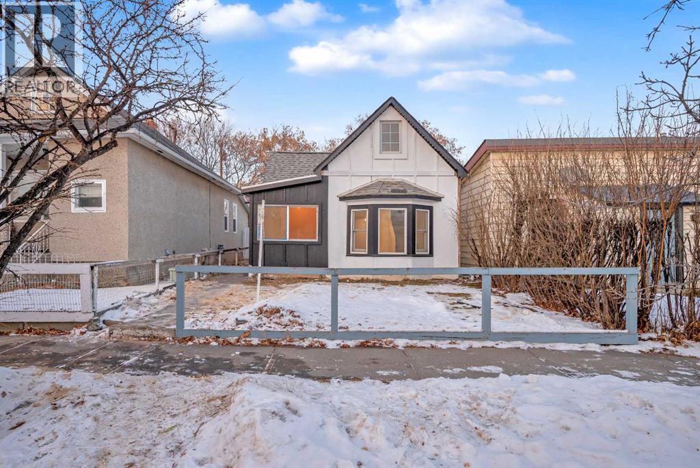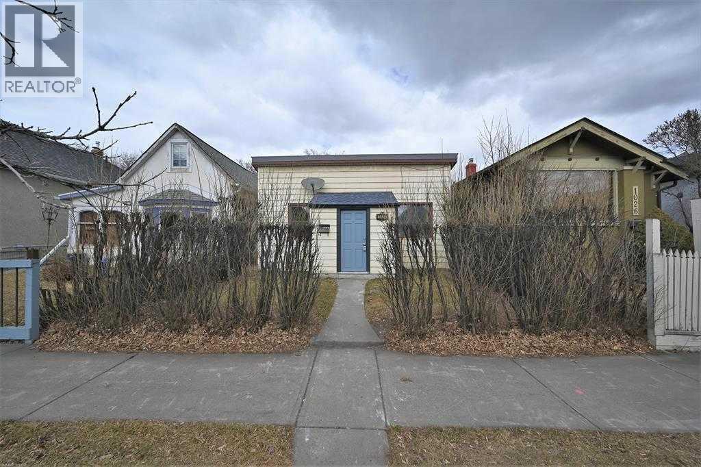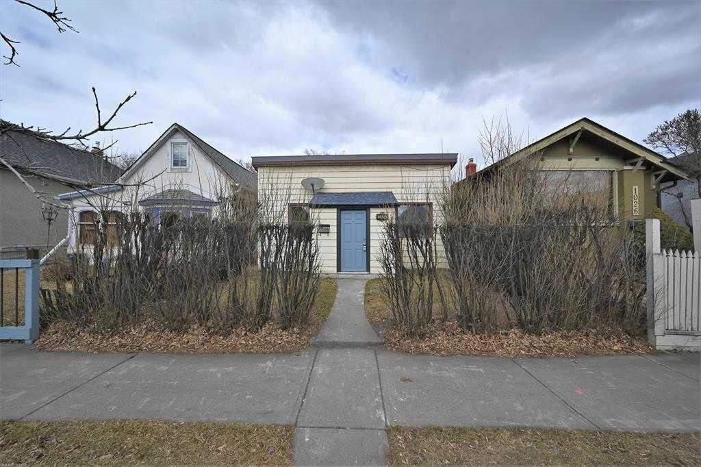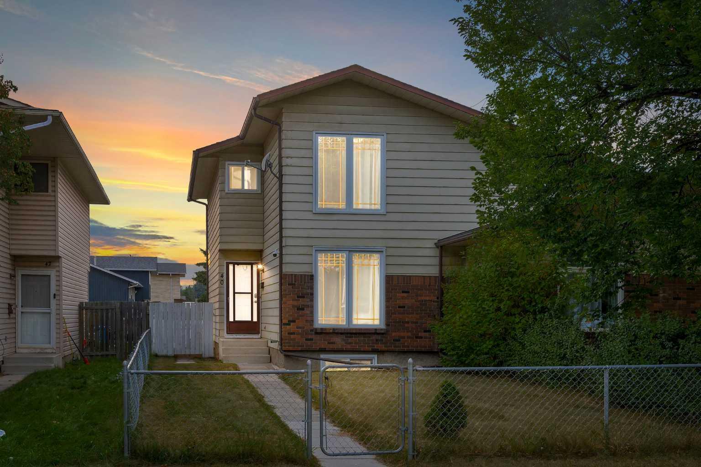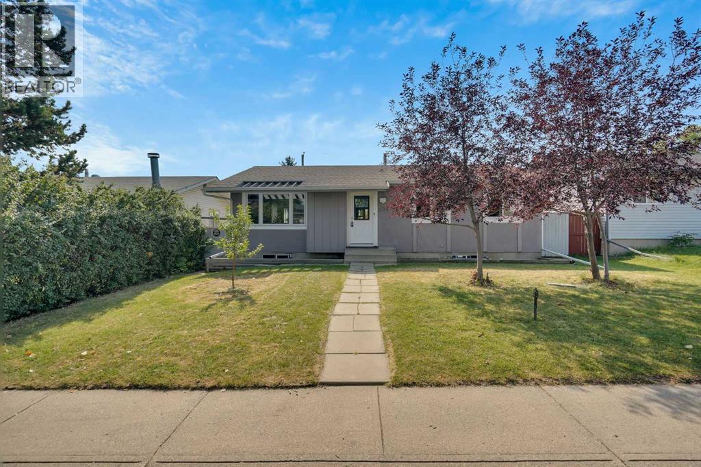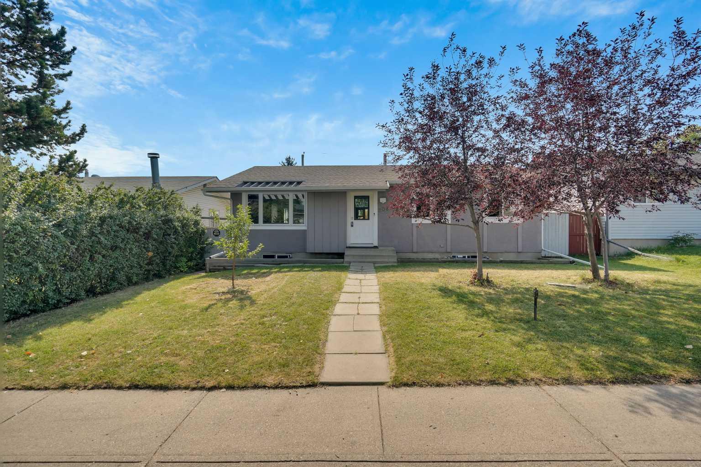
3121 Doverville Cres SE
3121 Doverville Cres SE
Highlights
Description
- Home value ($/Sqft)$485/Sqft
- Time on Housefulnew 26 hours
- Property typeSingle family
- StyleBungalow
- Neighbourhood
- Median school Score
- Lot size3,520 Sqft
- Year built1970
- Mortgage payment
Welcome to 3121 Doverville Crescent SE, a stunningly redesigned bi-level boasting 1,960+ SQFT of sophisticated living space. Every detail has been curated for style and function, creating a home that feels both modern and timeless.The main floor kitchen is a true chef’s delight—quartz countertops, custom cabinetry, premium finishes, and a layout designed for gourmet nights and effortless entertaining. The open-concept living area flows seamlessly, filled with natural light, and anchored by three elegant bedrooms and a spa-inspired 4-piece bath.Downstairs, discover a versatile lower level with a grand recreation room, two spacious bedrooms, a sleek 3-piece bath, and a full secondary kitchen—perfect for extended family, private guest quarters, or income potential.Set on a generous lot with a fenced yard, private side entrance, and turnkey modern finish, this home doesn’t just offer space—it offers a lifestyle.Ideally located in the established community of Dover, you’re only minutes from Downtown Calgary, major roadways, schools, parks, and playgrounds—plus everyday conveniences like shops, grocery stores, restaurants, and gas stations are all just around the corner.This is more than a home—it’s where everyday living meets elevated elegance. (id:63267)
Home overview
- Cooling None
- Heat source Natural gas
- Heat type Forced air
- # total stories 1
- Construction materials Wood frame
- Fencing Fence
- # parking spaces 4
- # full baths 2
- # total bathrooms 2.0
- # of above grade bedrooms 5
- Flooring Vinyl plank
- Subdivision Dover
- Directions 2080996
- Lot desc Lawn
- Lot dimensions 327
- Lot size (acres) 0.08080059
- Building size 1006
- Listing # A2257103
- Property sub type Single family residence
- Status Active
- Kitchen 2.743m X 3.072m
Level: Basement - Bedroom 3.581m X 3.277m
Level: Basement - Recreational room / games room 6.044m X 3.962m
Level: Basement - Bedroom 3.505m X 3.328m
Level: Basement - Furnace 2.768m X 2.234m
Level: Basement - Storage 3.124m X 3.072m
Level: Basement - Bathroom (# of pieces - 3) 2.338m X 1.548m
Level: Basement - Bedroom 3.2m X 2.643m
Level: Main - Kitchen 2.387m X 5.157m
Level: Main - Hall 0.939m X 3.633m
Level: Main - Bathroom (# of pieces - 4) 3.072m X 1.5m
Level: Main - Bedroom 3.176m X 2.414m
Level: Main - Living room 3.81m X 6.172m
Level: Main - Bedroom 3.072m X 3.911m
Level: Main
- Listing source url Https://www.realtor.ca/real-estate/28863215/3121-doverville-crescent-se-calgary-dover
- Listing type identifier Idx


