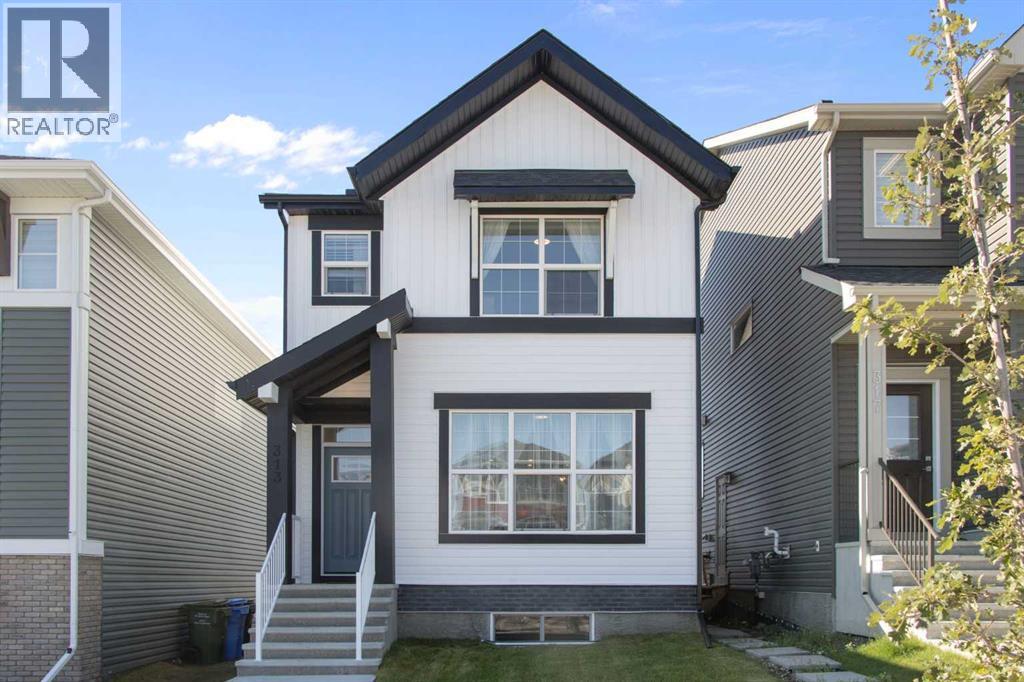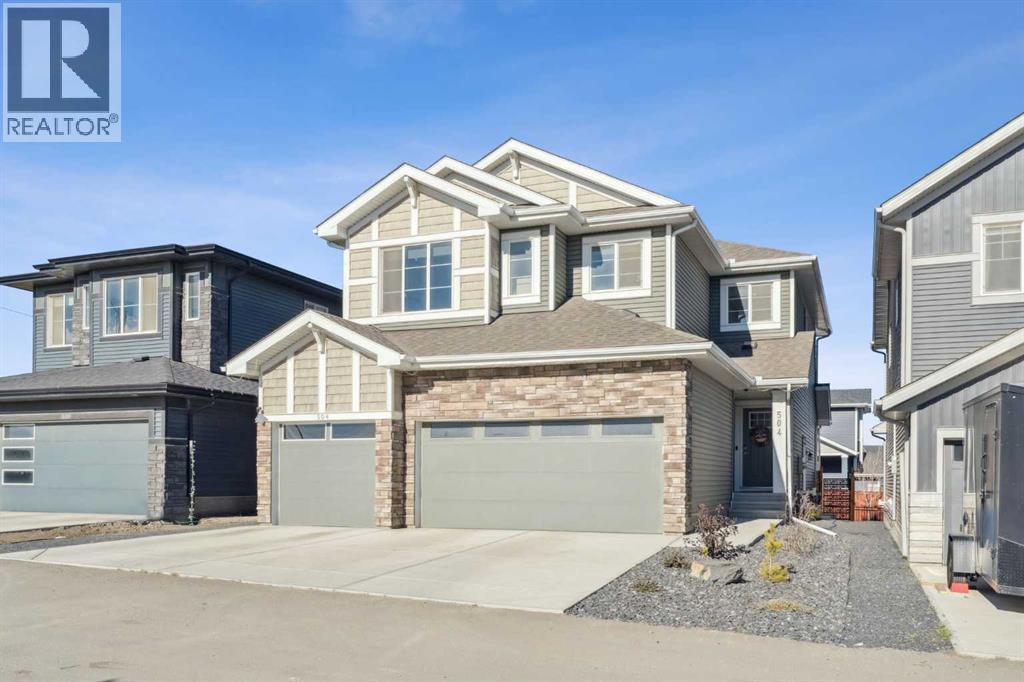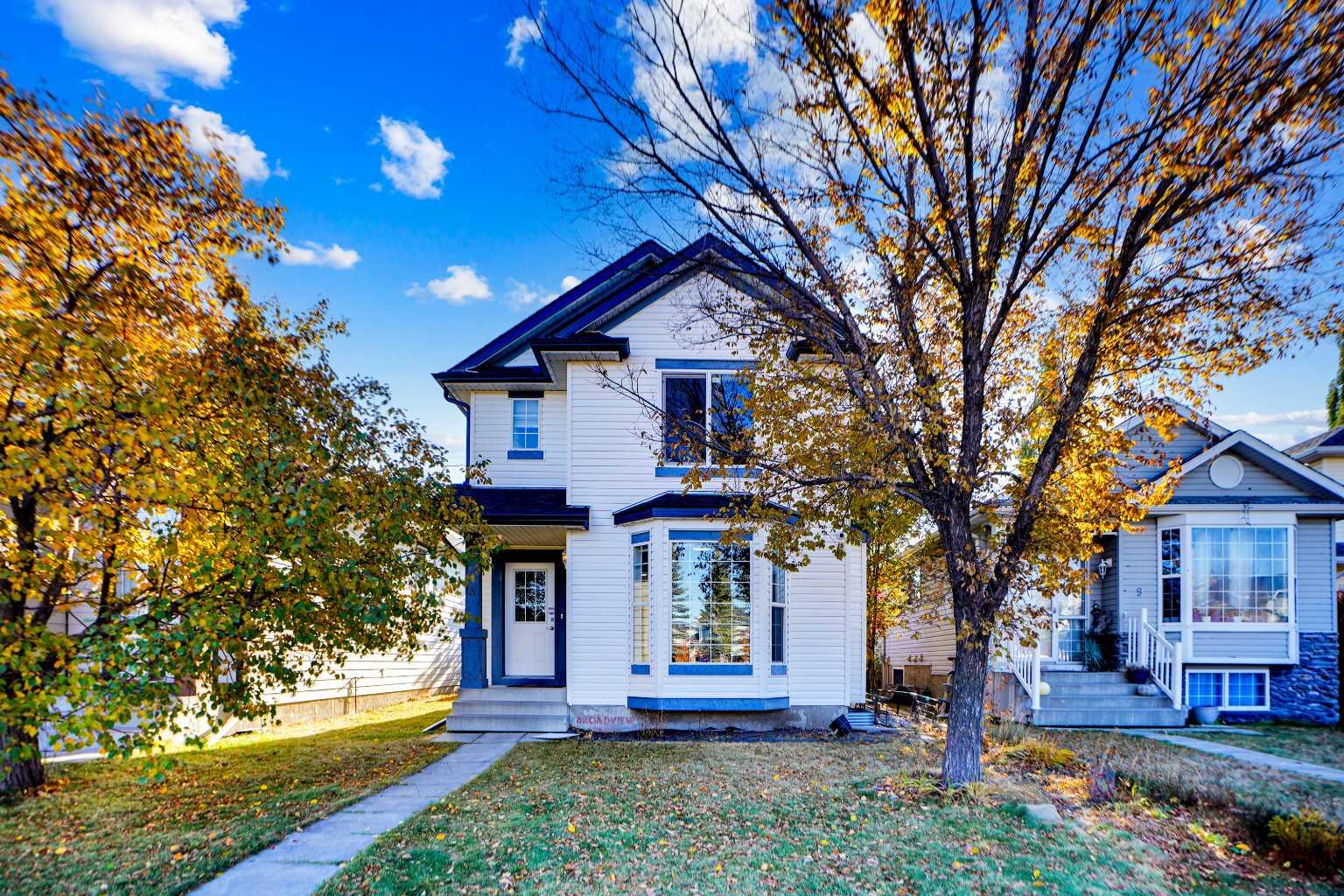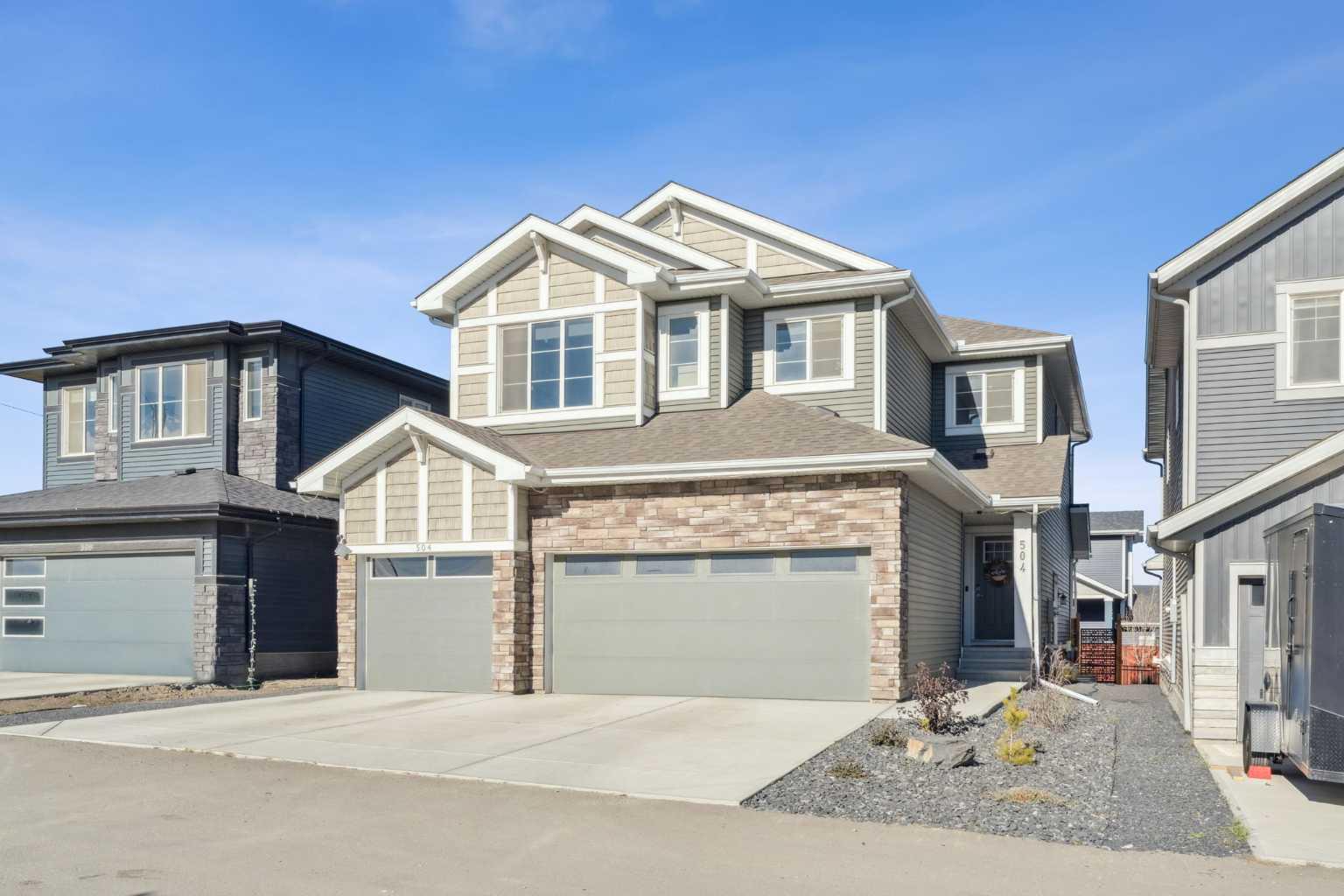
Highlights
Description
- Home value ($/Sqft)$419/Sqft
- Time on Houseful21 days
- Property typeSingle family
- Median school Score
- Lot size2,863 Sqft
- Year built2024
- Mortgage payment
Move-In Ready DETACHED Upgraded 2024 home in the heart of Ambleton NW Calgary with NO GST added to the price!Unlike many new lots still facing active construction, this home sits on a SETTLED street, offering a more established feel while still being just steps from Ambleton lake, parks, playgrounds, and future school sites. Inside, you’ll love the 1,433 sq. ft. open-concept layout with 3 bedrooms + 2.5 baths, thoughtfully upgraded with premium finishes. The heart of this home is its elevated GOURMET kitchen, designed with a stylish centre island and flush eating bar, complemented by sleek STAINLESS STEEL appliances including a French door refrigerator with ice maker, Panasonic microwave, and designer hood fan. The open design flows seamlessly into the spacious dining area, perfect for both family dinners and entertaining guests. This home comes with high-performance standards, including:10 SOLAR PANELS, you will save on energy bills.Outdoor living ready with a 12' x 10' COMPOSITE DECK, durable, elegant, low maintenance, and perfect for entertaining (a $7,000 value already included).A SEPARATE SIDE ENTRY, perfect for future basement development of a LEGAL SUITE.SMART HOME package including Echo Hub 8" wall panel (with Alexa), Ring Doorbell + Floodlight, Ecobee thermostat, smart lock & Wi-Fi booster. QUARTZ COUNTERTOPS in kitchen and all bathrooms. Built Green Canada certification with EnerGuide rating. UV-C Ultraviolet Light Purification System. High-efficiency furnace & HRV unit. Navien tankless hot water heater. Triple-pane windows. Raised 9’ ceilings.Front landscaping already complete. Rear BBQ gas line.And with easy access to Stoney Trail & 144 Ave NW, you’re minutes from downtown, the airport, shopping, and dining.Why buy ATTACHED when you can buy this DETACHED HOME FOR A LOWER PRICE! (id:63267)
Home overview
- Cooling None
- Heat type Forced air
- # total stories 2
- Construction materials Wood frame
- Fencing Not fenced
- # parking spaces 2
- # full baths 2
- # half baths 1
- # total bathrooms 3.0
- # of above grade bedrooms 3
- Flooring Carpeted, laminate, vinyl
- Subdivision Moraine
- Lot dimensions 266
- Lot size (acres) 0.065727696
- Building size 1433
- Listing # A2261110
- Property sub type Single family residence
- Status Active
- Bedroom 2.795m X 3.149m
Level: 2nd - Primary bedroom 4.039m X 3.453m
Level: 2nd - Bathroom (# of pieces - 4) 1.524m X 2.819m
Level: 2nd - Bathroom (# of pieces - 4) 2.591m X 1.5m
Level: 2nd - Bedroom 2.768m X 3.149m
Level: 2nd - Storage 5.41m X 10.592m
Level: Basement - Bathroom (# of pieces - 2) 1.472m X 1.5m
Level: Main - Living room 4.063m X 3.53m
Level: Main - Dining room 4.496m X 3.505m
Level: Main - Kitchen 3.557m X 3.938m
Level: Main
- Listing source url Https://www.realtor.ca/real-estate/28931130/313-ambleton-drive-nw-calgary-moraine
- Listing type identifier Idx

$-1,600
/ Month












