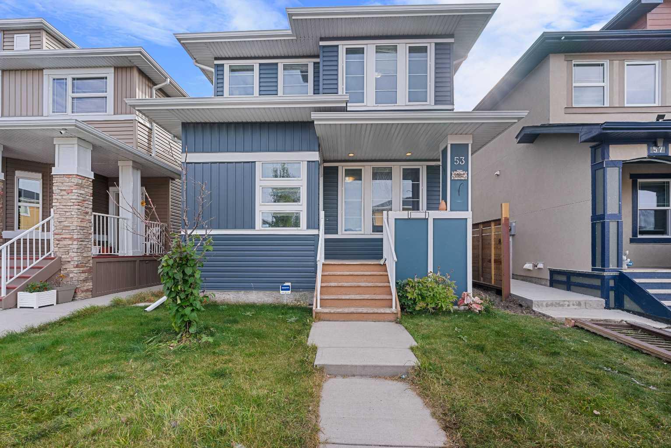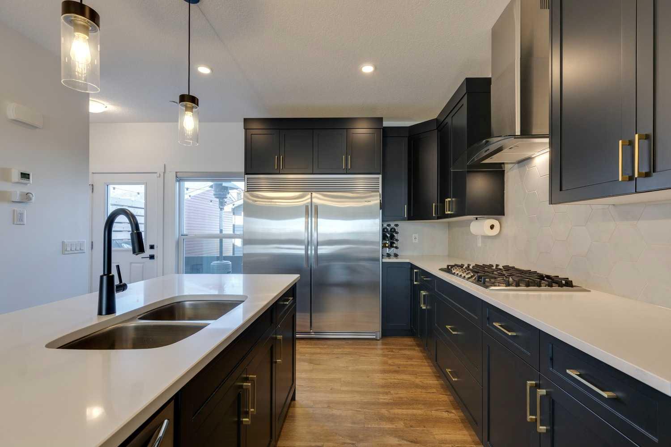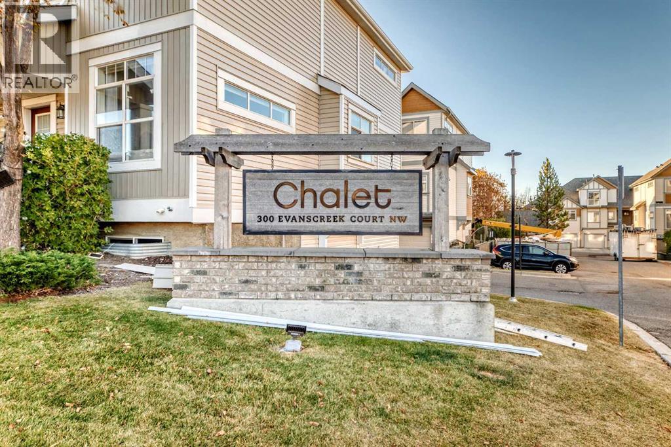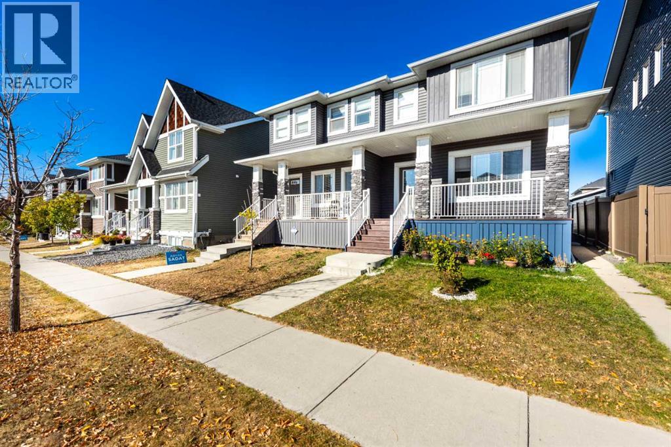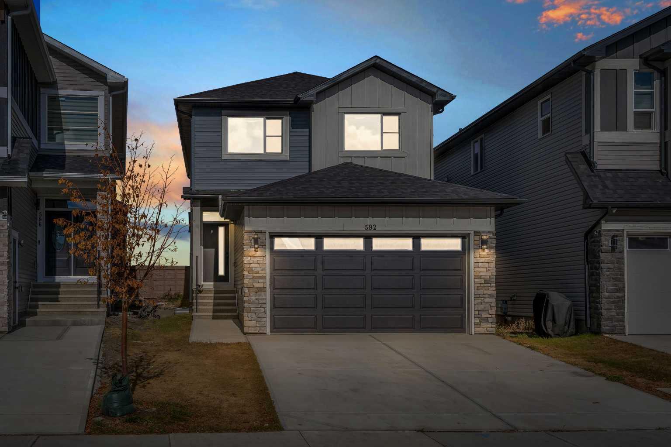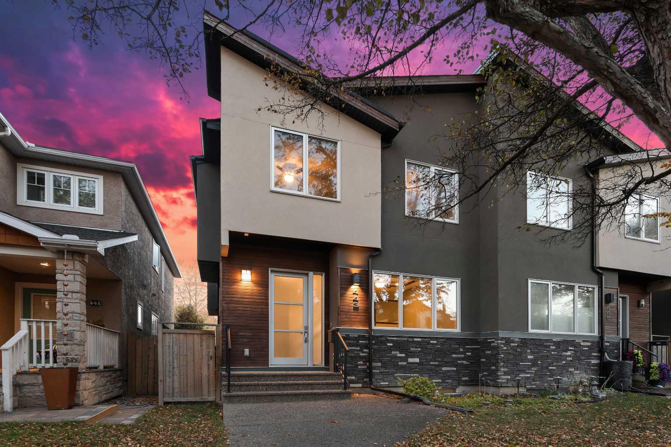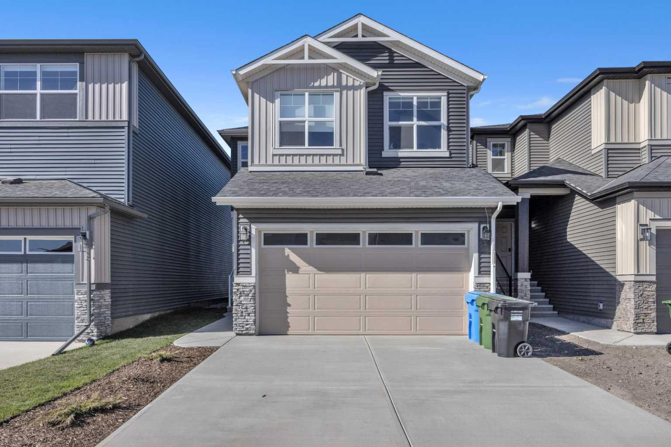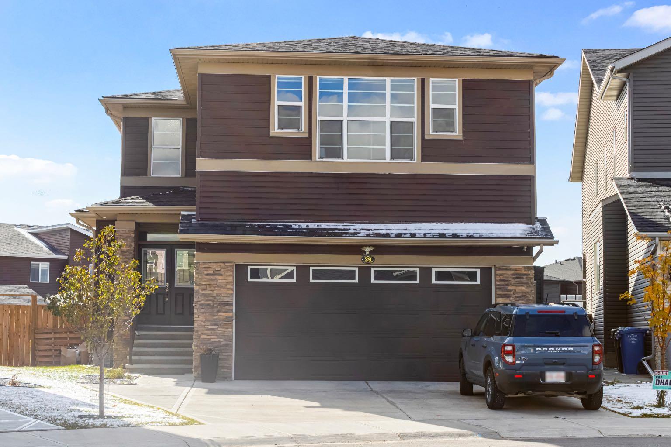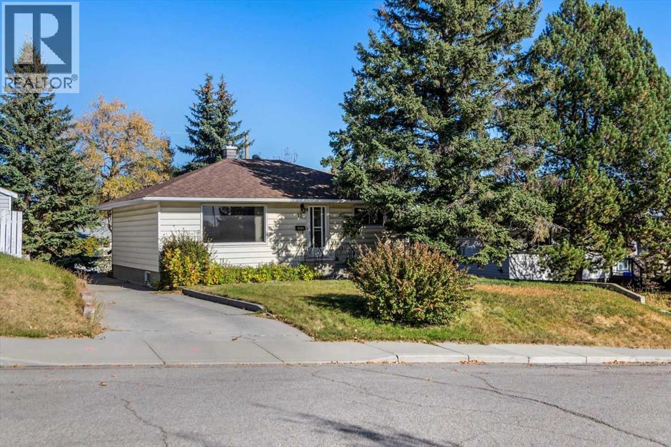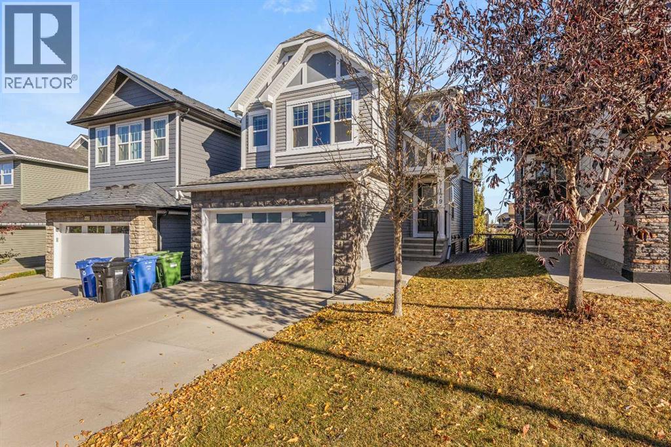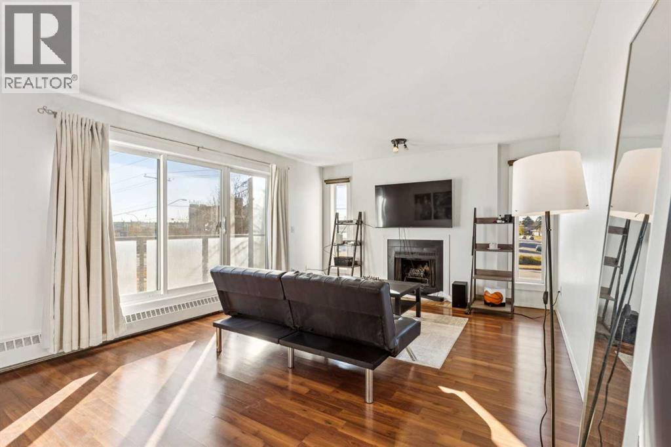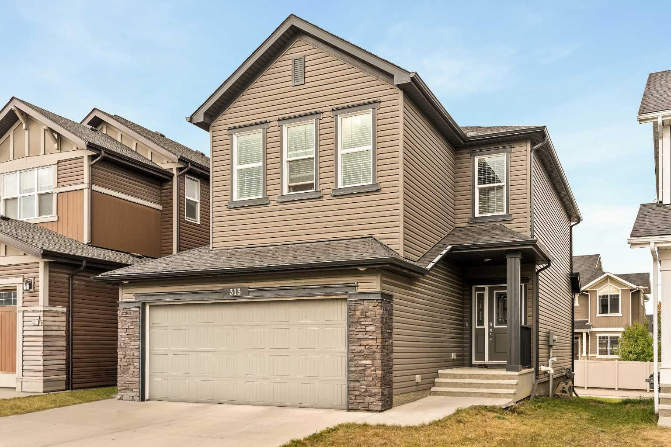
Highlights
Description
- Home value ($/Sqft)$383/Sqft
- Time on Houseful13 days
- Property typeResidential
- Style2 storey
- Neighbourhood
- Median school Score
- Lot size3,920 Sqft
- Year built2017
- Mortgage payment
Welcome to this beautifully maintained Echo model by Sterling Homes—an inviting 2-storey residence offering 3 bedrooms, 2.5 baths, and nearly over 2,000 sq. ft. of thoughtfully designed living space. From the moment you step inside, the open-concept main floor sets the tone with its seamless blend of style and functionality. The kitchen showcases timeless white cabinetry, quartz countertops, a walk-in pantry, and recessed lighting that brightens every corner. Gather in the cozy living room anchored by a gas fireplace, or extend your entertaining outdoors with a pressure-treated deck just off the dining area. Upstairs, you’ll find a bright bonus room with vaulted ceilings, perfect for family movie nights or a quiet retreat. The primary suite offers a spa-inspired ensuite with a quartz vanity, tiled shower, and deep soaker tub. Two additional bedrooms, a 5-piece bathroom, and a convenient laundry room complete the upper level. Additional features include a double attached garage, brand-new siding, shingles, and eaves (all updated this year), plus plenty of storage throughout the home Set in the heart of Evanston, this home is only minutes from schools, shopping, parks, and major roadways—offering the perfect balance of community living and urban convenience. Book your showing today!
Home overview
- Cooling None
- Heat type Forced air, natural gas
- Pets allowed (y/n) No
- Construction materials Vinyl siding, wood frame
- Roof Asphalt shingle
- Fencing None
- # parking spaces 2
- Has garage (y/n) Yes
- Parking desc Double garage attached
- # full baths 2
- # half baths 1
- # total bathrooms 3.0
- # of above grade bedrooms 3
- Flooring Carpet, ceramic tile, hardwood
- Appliances Dishwasher, dryer, microwave, range hood, refrigerator, stove(s), washer, window coverings
- Laundry information Laundry room,upper level
- County Calgary
- Subdivision Evanston
- Zoning description R-1
- Exposure S
- Lot desc Back lane, front yard, lawn, rectangular lot
- Lot size (acres) 0.09
- Basement information Full,unfinished
- Building size 1917
- Mls® # A2261157
- Property sub type Single family residence
- Status Active
- Tax year 2024
- Listing type identifier Idx

$-1,960
/ Month

