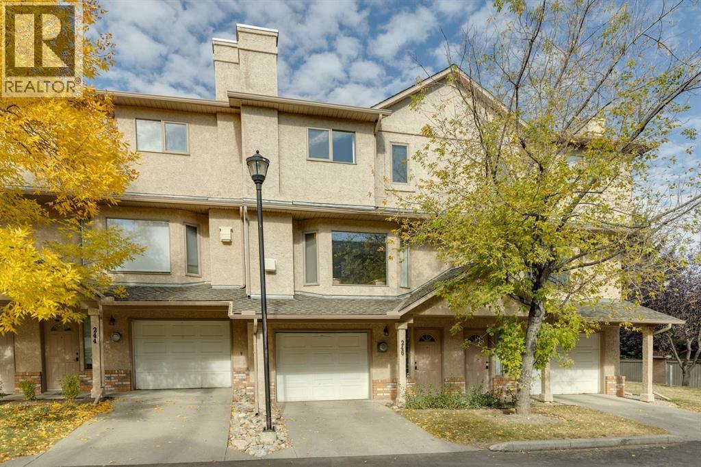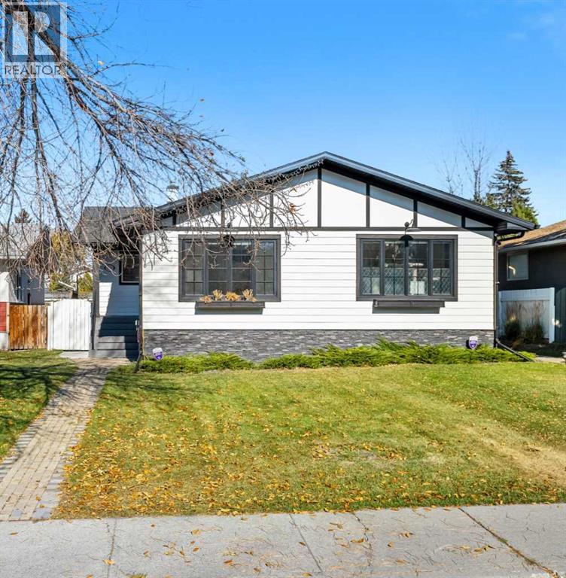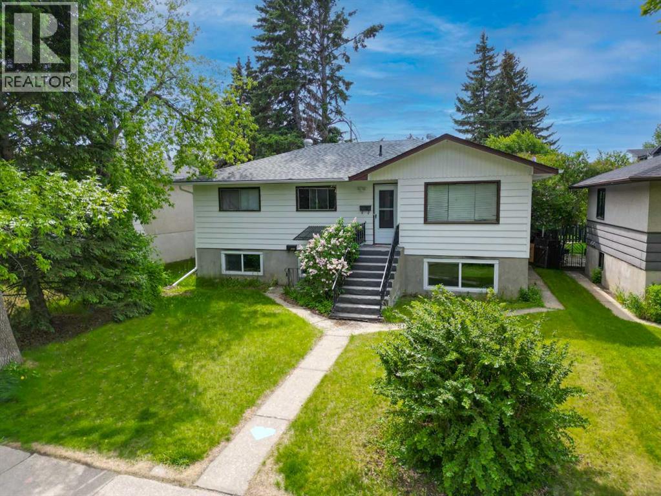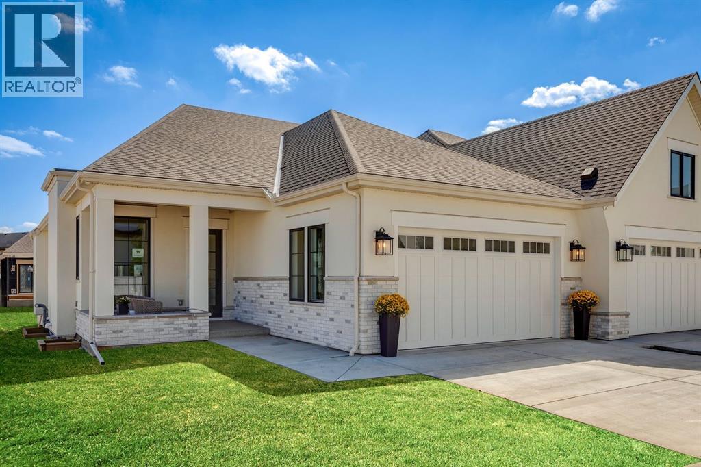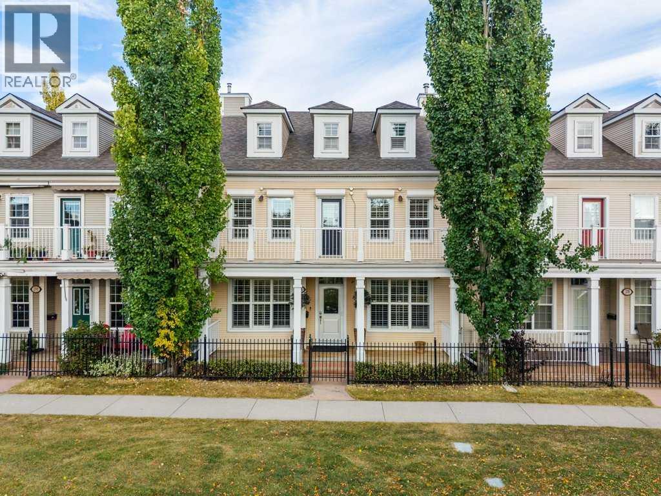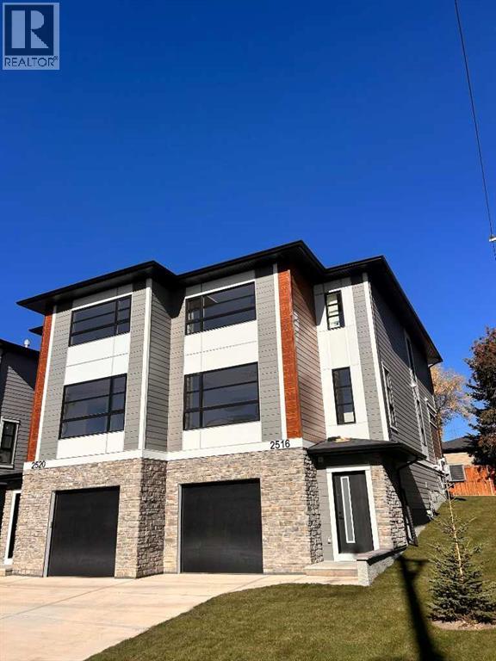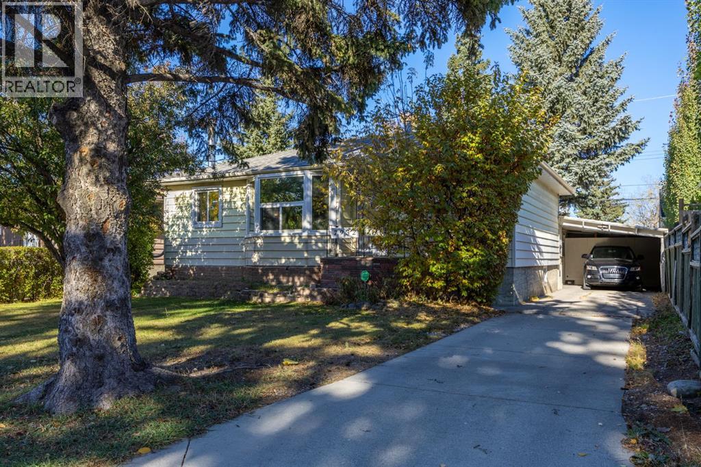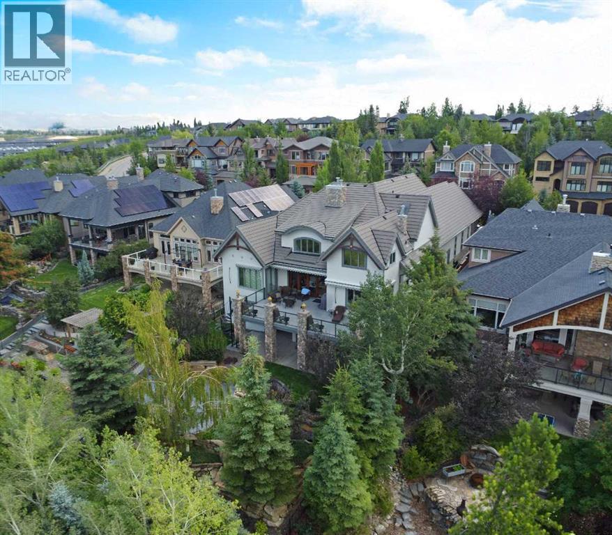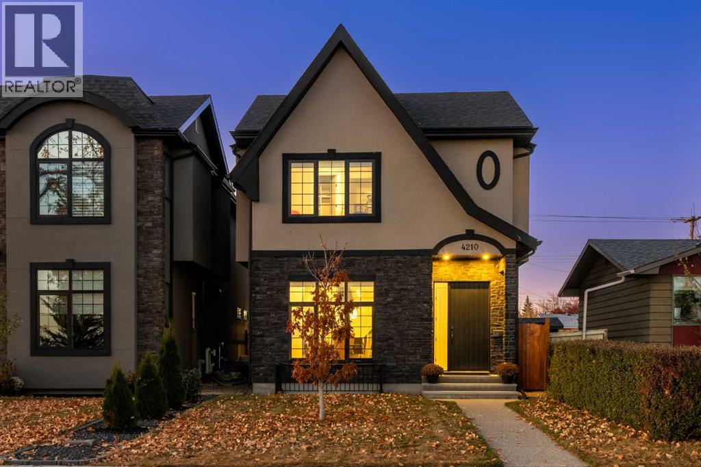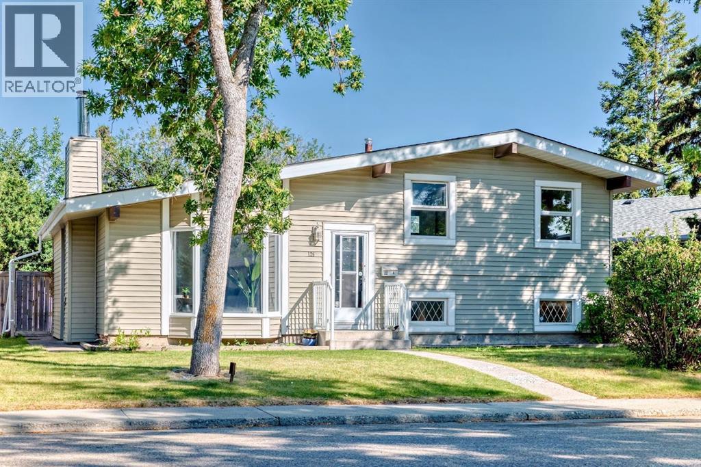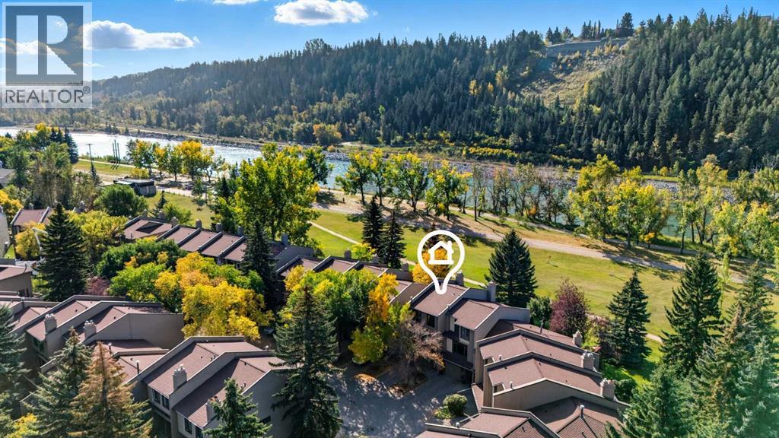- Houseful
- AB
- Calgary
- Aspenwoods
- 315 Aspen Hills Villas SW
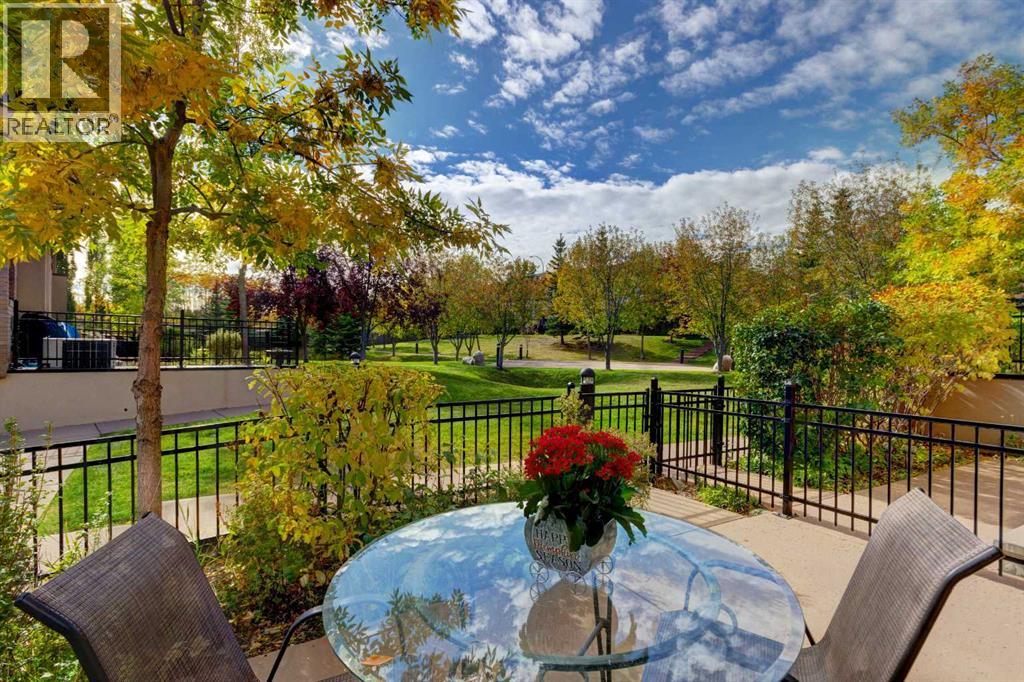
315 Aspen Hills Villas SW
315 Aspen Hills Villas SW
Highlights
Description
- Home value ($/Sqft)$439/Sqft
- Time on Housefulnew 12 hours
- Property typeSingle family
- Neighbourhood
- Median school Score
- Year built2008
- Garage spaces2
- Mortgage payment
Welcome to this bright & spacious end-unit townhome in the highly sought-after community of Aspen. With large windows facing 3 directions & an open-concept layout, this home is filled with natural light & designed for both comfort & style. The main floor features gleaming hardwood, a spacious living room with large windows & a step-up to the open kitchen & dining area. The kitchen is a chef’s delight, complete with granite counters, raised eating bar, built-in storage, pantry, a convenient computer desk & powder room. Upstairs, you’ll find a desirable double primary layout – both bedrooms feature their own ensuite bathrooms & walk-in closets, perfect for privacy or hosting guests. Enjoy the south-facing patio & garden, ideal for morning coffee or summer evenings, & take advantage of the unit’s excellent location directly across from green space. Additional highlights include a double attached garage, plenty of visitor parking, & a new dishwasher (2023). All this in a prime location – walk to restaurants, coffee shops, grocery stores, shopping, & with quick access to downtown or a weekend escape to the mountains. You’ll love living here! (id:63267)
Home overview
- Cooling None
- Heat type Forced air
- # total stories 2
- Construction materials Wood frame
- Fencing Fence
- # garage spaces 2
- # parking spaces 2
- Has garage (y/n) Yes
- # full baths 2
- # half baths 1
- # total bathrooms 3.0
- # of above grade bedrooms 2
- Flooring Carpeted, ceramic tile, hardwood
- Community features Pets allowed with restrictions
- Subdivision Aspen woods
- Lot desc Landscaped, lawn
- Lot size (acres) 0.0
- Building size 1227
- Listing # A2261115
- Property sub type Single family residence
- Status Active
- Breakfast room 3.658m X 3.301m
Level: Main - Living room 4.014m X 3.2m
Level: Main - Kitchen 5.233m X 2.615m
Level: Main - Bathroom (# of pieces - 2) Measurements not available
Level: Main - Bedroom 3.962m X 3.2m
Level: Upper - Bathroom (# of pieces - 3) Measurements not available
Level: Upper - Primary bedroom 4.243m X 3.786m
Level: Upper - Bathroom (# of pieces - 4) Measurements not available
Level: Upper
- Listing source url Https://www.realtor.ca/real-estate/28998254/315-aspen-hills-villas-sw-calgary-aspen-woods
- Listing type identifier Idx

$-1,156
/ Month

