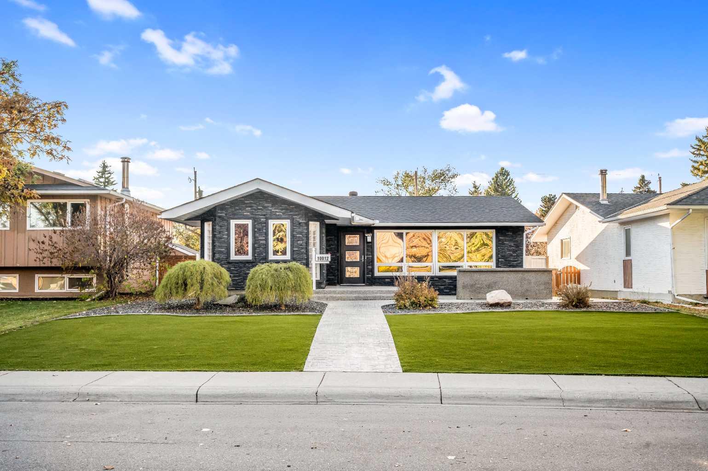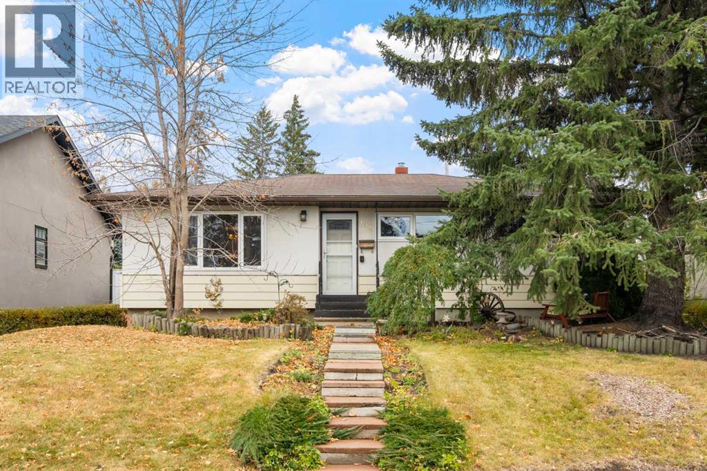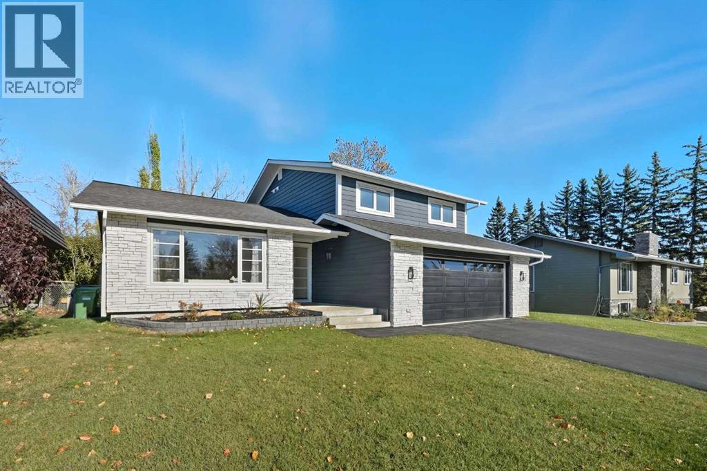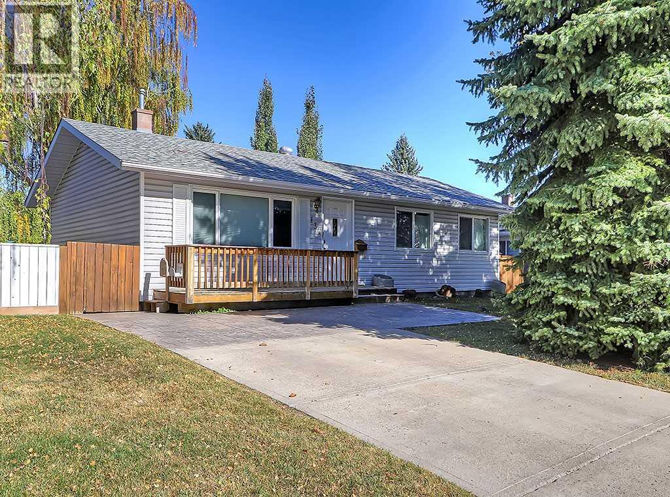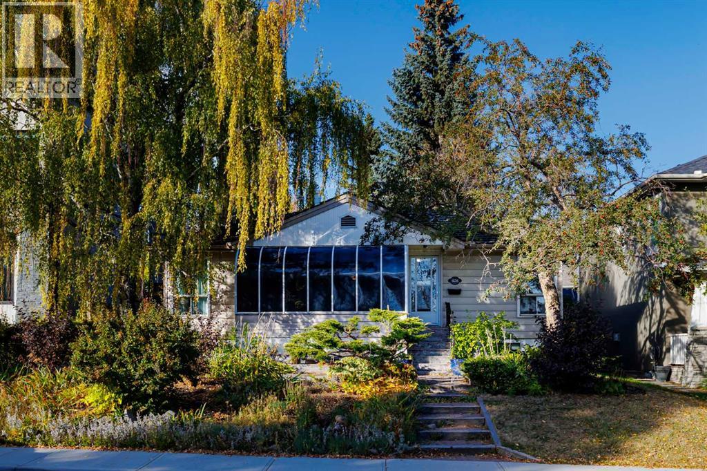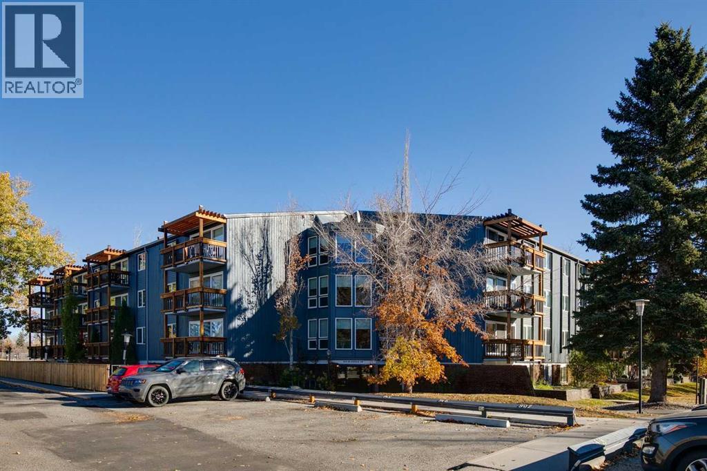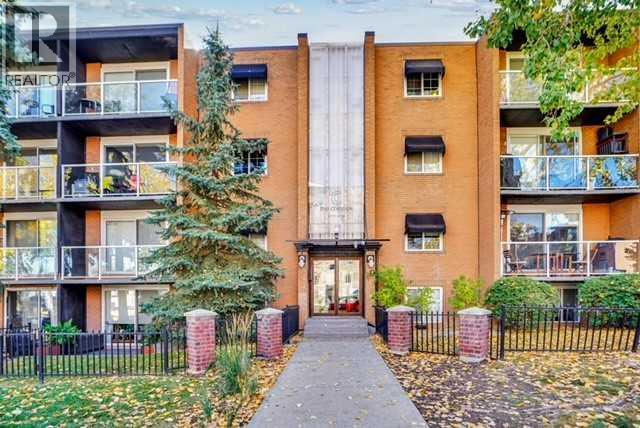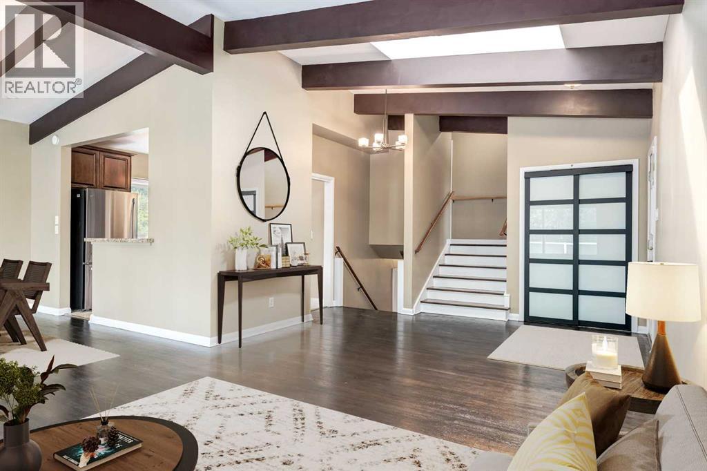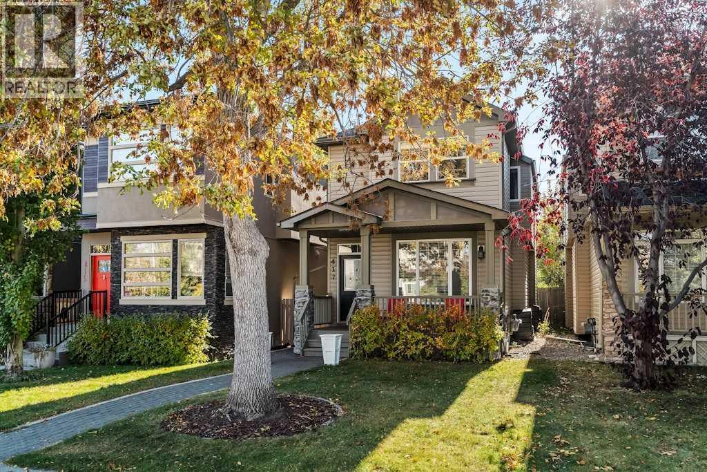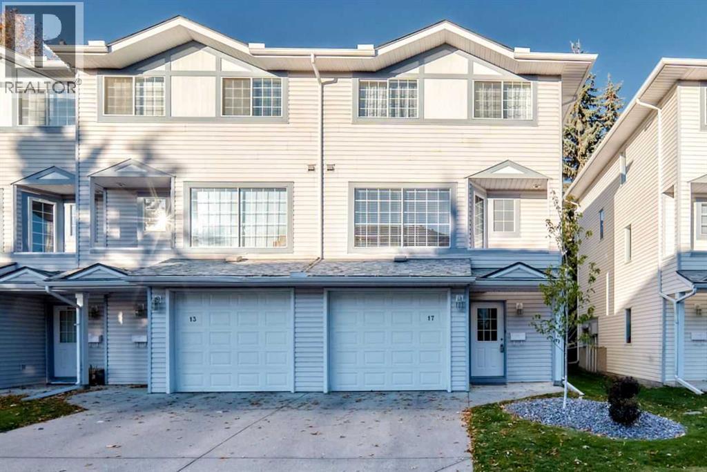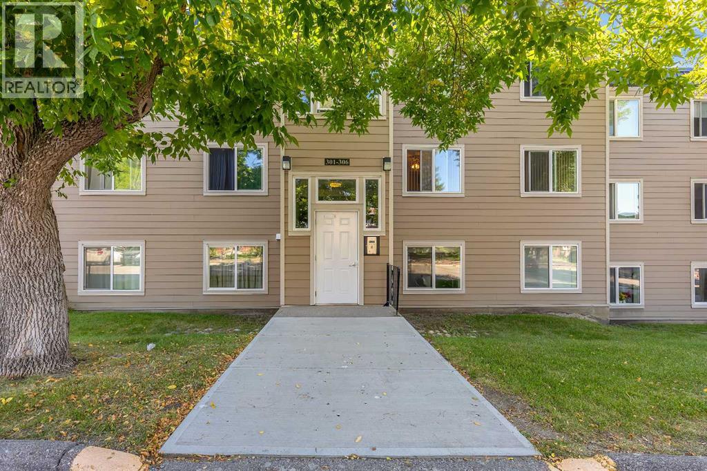
315 Heritage Drive Se Unit 304
315 Heritage Drive Se Unit 304
Highlights
Description
- Home value ($/Sqft)$237/Sqft
- Time on Houseful48 days
- Property typeSingle family
- Neighbourhood
- Median school Score
- Year built1968
- Mortgage payment
Welcome to Village Green in Acadia! This 2-bedroom, 2-bathroom (1 and 1½ bathroom) unit features 860 sq ft at a very reasonable price. Located on the 2nd floor, this unit saw updates less than a year ago such as new vinyl plank flooring, new toilets, new bathroom sink and faucet as well as new stove and refrigerator. Parking stall is located right next to building! Enter your unit from your own private West side or the East side (courtyard) entrance. Large Primary bedroom with walk in closet and 2-piece ensuite bath, second large bedroom, large storage room in unit as well as access to an additional shared storage on the lower level, galley style Kitchen, good sized dining room and absolutely massive living room. Great East facing balcony - Imagine enjoying your morning coffee basking in the sunlight or unwinding with a book in the evening breeze. Less than 10 years ago, this complex saw major updates including roofing, composite siding, windows, concrete work to walkways and common areas. Enjoy the convenience of a prime location – within walking distance to shopping, restaurants, and more. Plus, with easy access to McLeod Trail and Deerfoot, your daily commute or weekend adventures will be a breeze. This unit is ideal for first-time buyers, downsizers, or investors. *Seller has cleared out items from the unit - Seller updated pictures in additional pictures. (id:63267)
Home overview
- Cooling None
- Heat type Baseboard heaters
- # total stories 3
- # parking spaces 1
- # full baths 1
- # half baths 1
- # total bathrooms 2.0
- # of above grade bedrooms 2
- Flooring Vinyl plank
- Community features Pets allowed with restrictions
- Subdivision Acadia
- Lot size (acres) 0.0
- Building size 864
- Listing # A2252989
- Property sub type Single family residence
- Status Active
- Bathroom (# of pieces - 4) 2.234m X 1.5m
Level: Main - Bedroom 3.1m X 2.795m
Level: Main - Bathroom (# of pieces - 2) 1.372m X 1.295m
Level: Main - Primary bedroom 4.929m X 3.176m
Level: Main - Living room 3.633m X 6.02m
Level: Main - Dining room 2.896m X 2.262m
Level: Main - Kitchen 2.262m X 2.286m
Level: Main - Storage 1.32m X 1.5m
Level: Main
- Listing source url Https://www.realtor.ca/real-estate/28798368/304-315-heritage-drive-se-calgary-acadia
- Listing type identifier Idx

$2
/ Month



