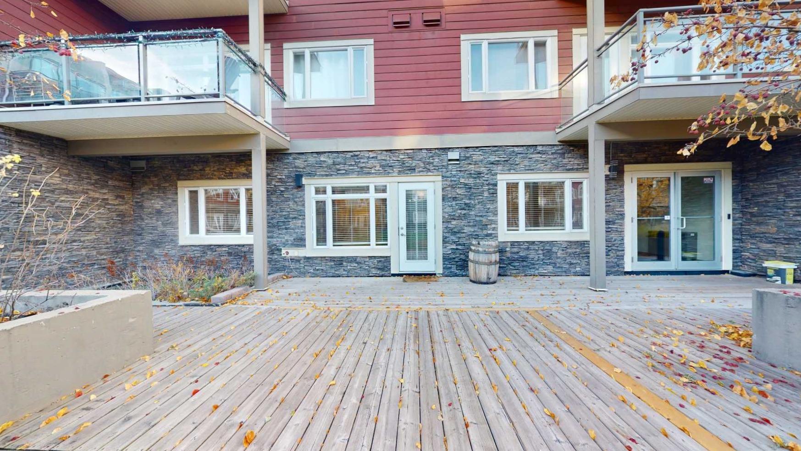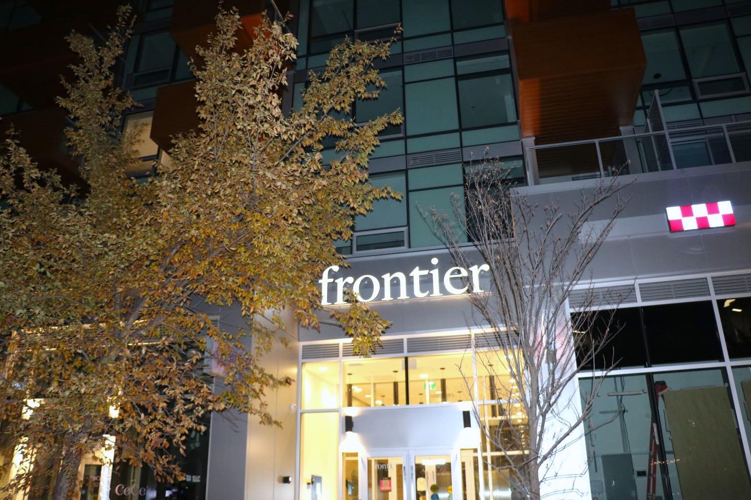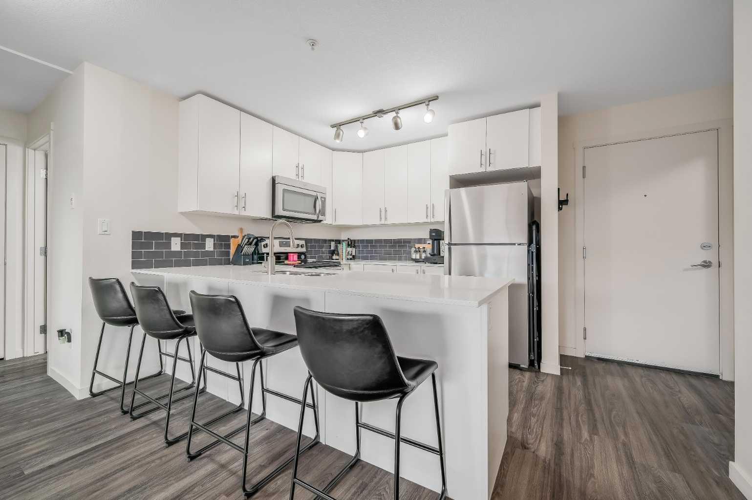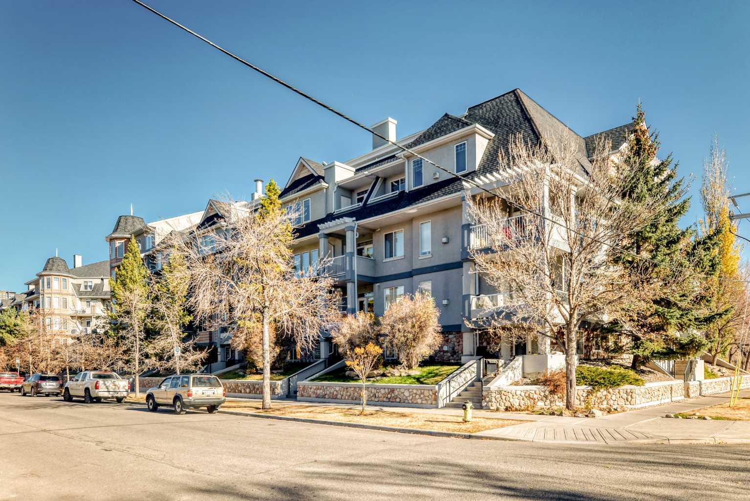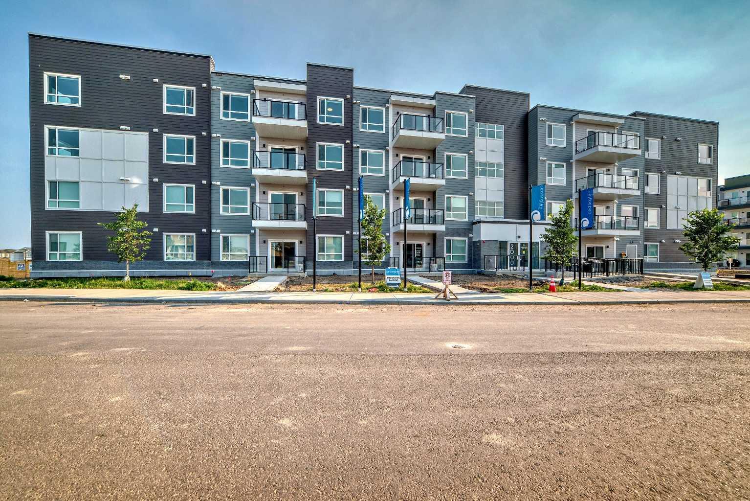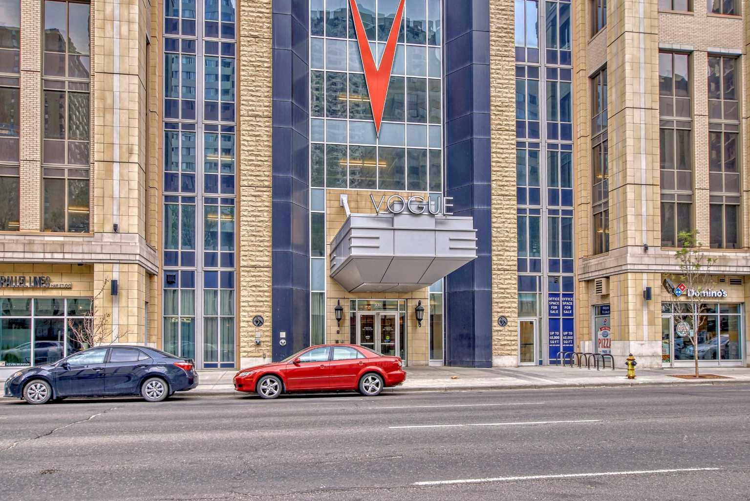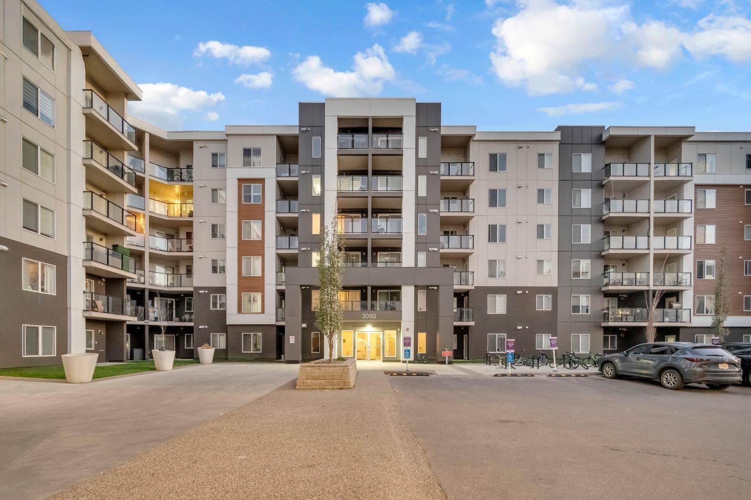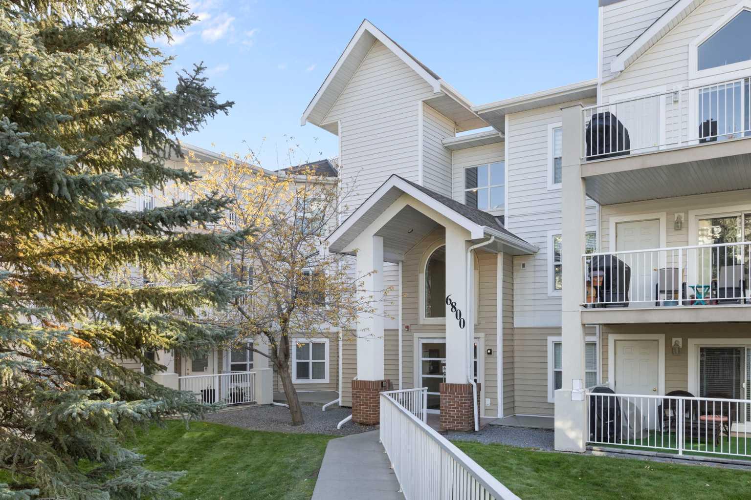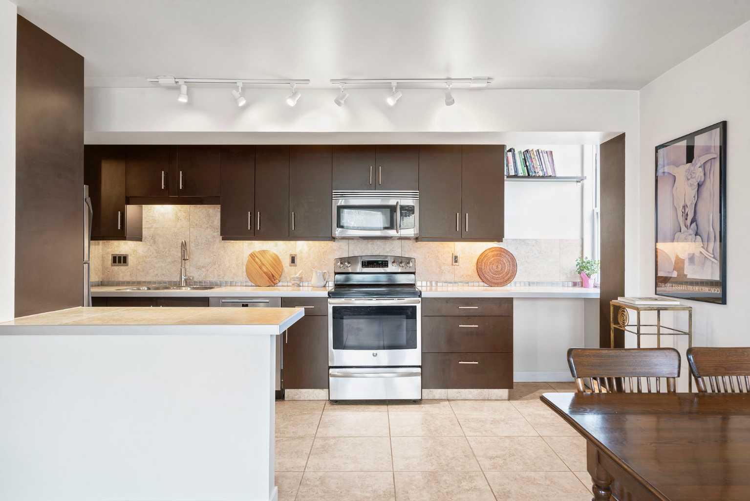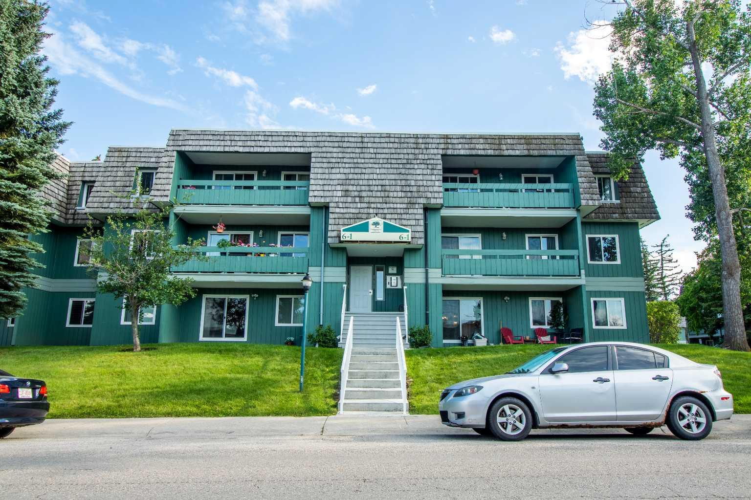
315 Southampton Drive Sw Unit 6202
315 Southampton Drive Sw Unit 6202
Highlights
Description
- Home value ($/Sqft)$269/Sqft
- Time on Houseful54 days
- Property typeResidential
- StyleApartment-single level unit
- Neighbourhood
- Median school Score
- Year built1976
- Mortgage payment
First time buyer and/or investor alert! Its a perfect place to call home or a great investment opportunity. Welcome to the Southwood community. This 2-bedroom, spacious kitchen, dinning, living and 1-bathroom apartment is an ideal choice for those seeking a blend of comfort, convenience or rental potential. This condo is spacious with large deck including a separate storage unit. The complex offers wonderful amenities such as a Club House that includes an Exercise Room, Squash Court, Library, Games Room and a Party Room. Outside you can enjoy the use of the Tennis and Basketball Court, Playground, Southampton Green is conveniently located within walking distance to 3 different schools, Anderson C Train State, and easy access to MacLeod Trail. Condo shows well. Please call your favorite realtor to book a private viewings and you won't be disappointed. Good Luck!
Home overview
- Cooling None
- Heat type Baseboard
- Pets allowed (y/n) Yes
- # total stories 2
- Building amenities Coin laundry, racquet courts
- Construction materials Wood frame
- # parking spaces 1
- Parking desc Stall
- # full baths 1
- # total bathrooms 1.0
- # of above grade bedrooms 2
- Flooring Carpet, linoleum
- Appliances Dishwasher, electric stove, refrigerator
- Laundry information Common area,laundry room,other
- County Calgary
- Subdivision Southwood
- Zoning description M-c1 d75
- Exposure N
- Building size 812
- Mls® # A2255061
- Property sub type Apartment
- Status Active
- Tax year 2025
- Listing type identifier Idx

$-73
/ Month

