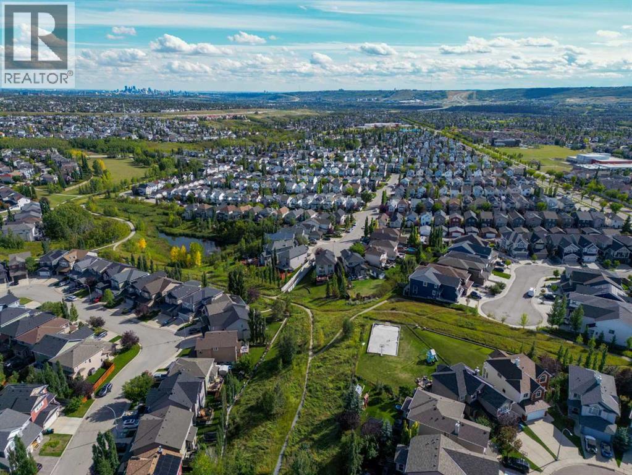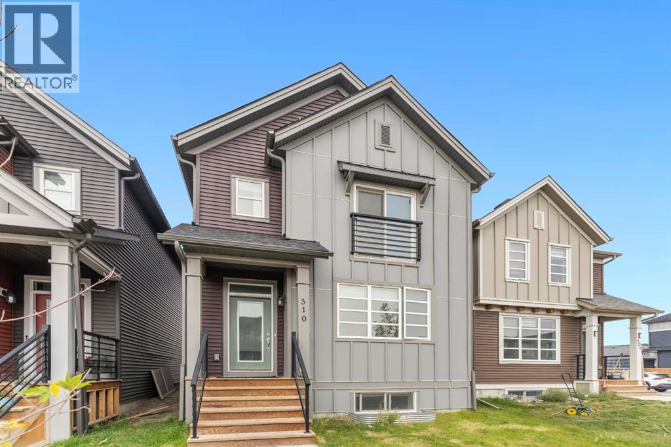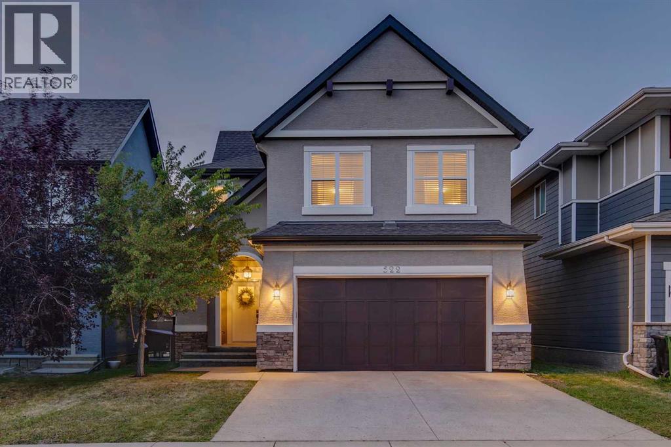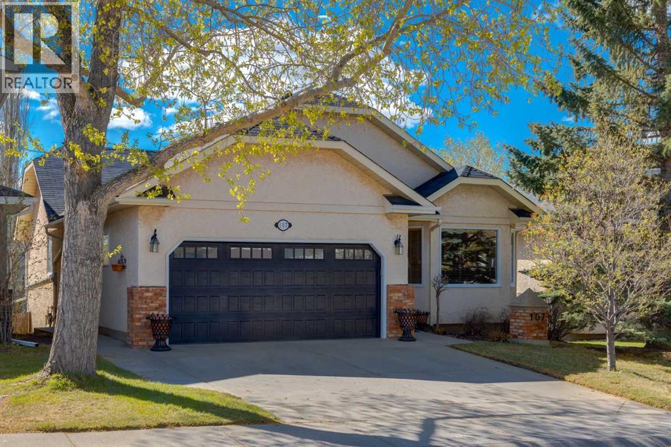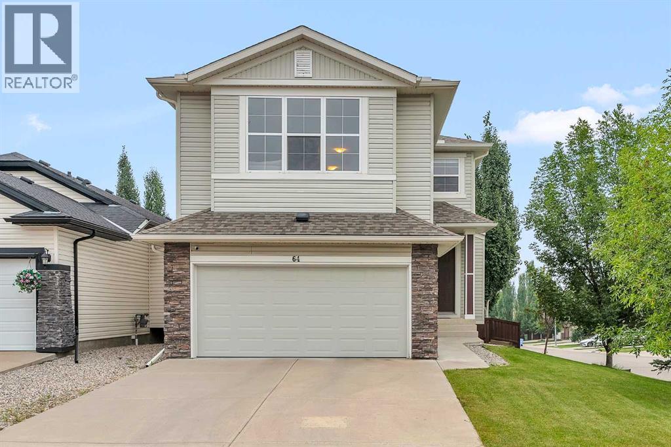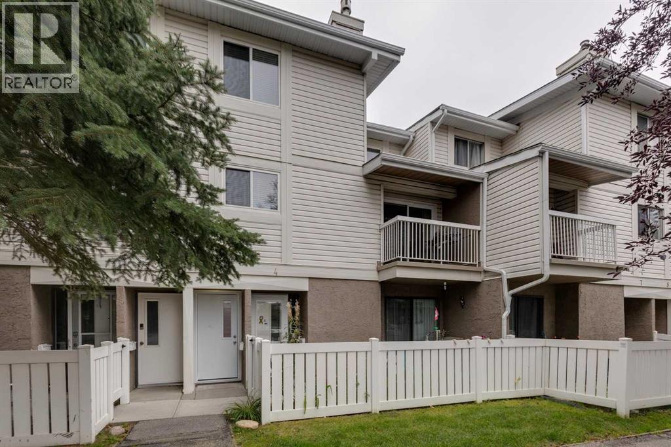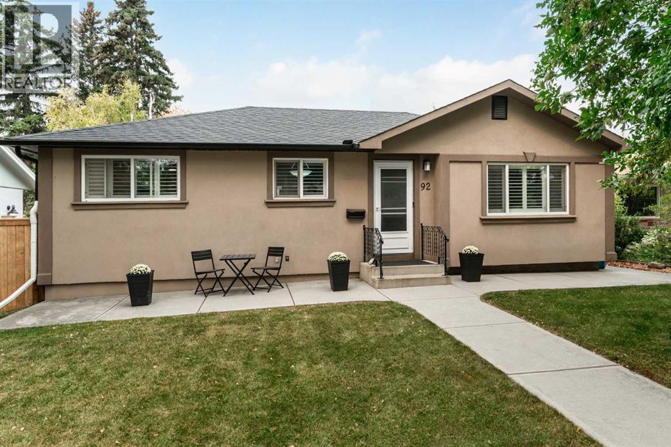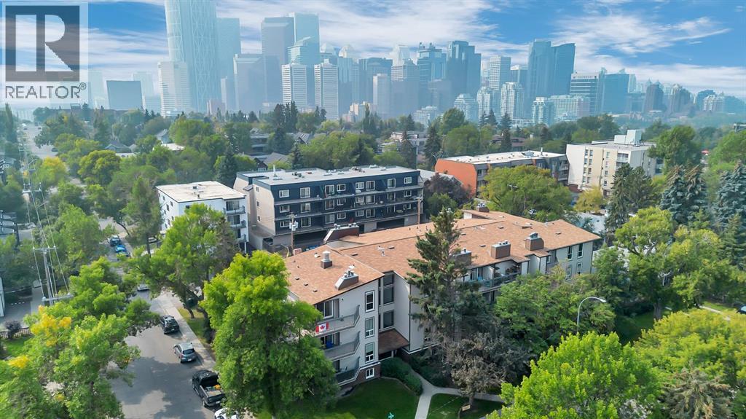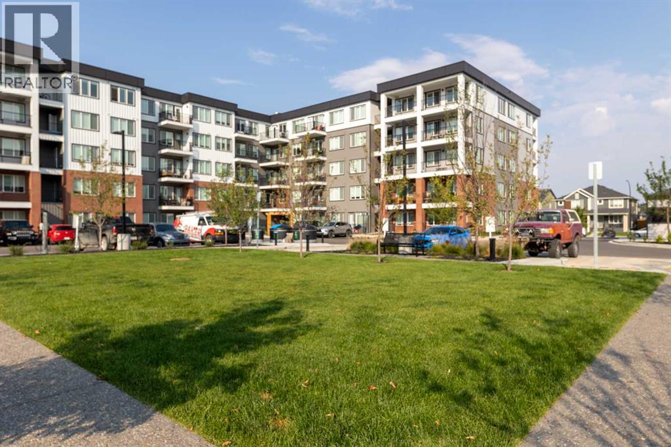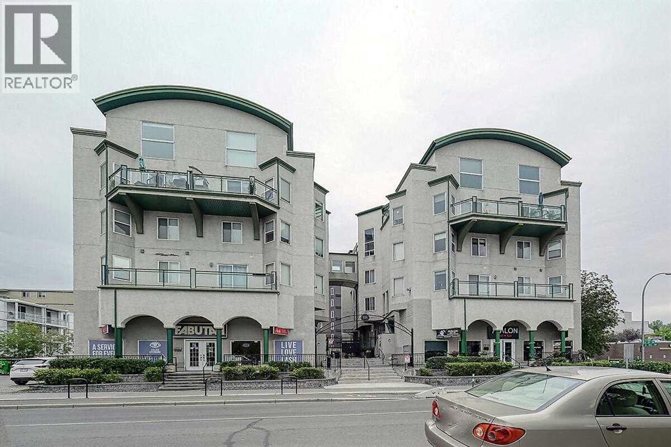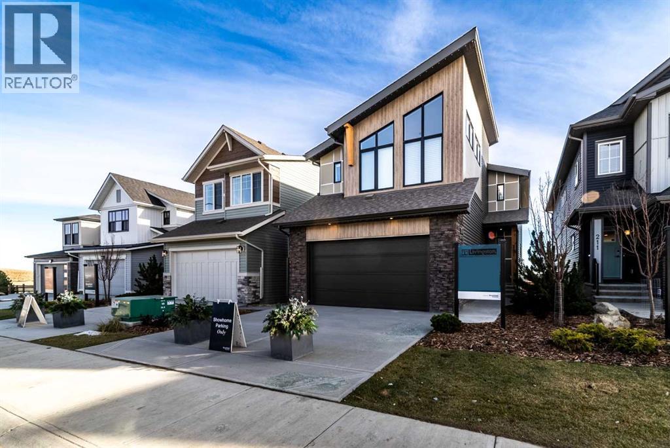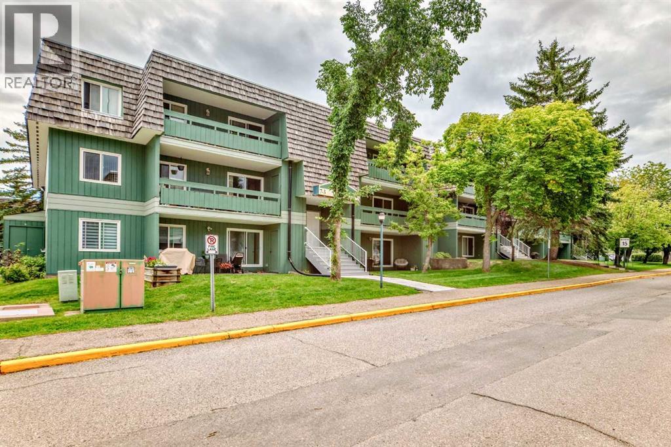
315 Southampton Drive Unit 7312
315 Southampton Drive Unit 7312
Highlights
Description
- Home value ($/Sqft)$299/Sqft
- Time on Houseful17 days
- Property typeSingle family
- Neighbourhood
- Median school Score
- Year built1976
- Mortgage payment
This desirable TOP floor end unit gets great sunlight from its west exposure! With over 820 square feet of space this 2 bedroom 1 bathroom unit has ample space for a home office or the family with children. Entering the unit you are greeted by the large living and dining area, then into your galley style kitchen with upgraded granite countertops a well as a dishwasher. Moving further into the unit you will see the secondary bedroom perfect for home office or kids room, next is the primary bedroom with a HUGE walk-in closet large enough for the whole wardrobe! The 4 piece bathroom has upgraded granite countertop as well, and then you have a large storage room in unit, a well as additional storage room on the large balcony where you can watch the sunset with enough seating for all your friends and family. This community is packed with amenities with an updated clubhouse complete with library, event space, squash court, ping pong table and a full gym! The common area also boasts a basketball court and tennis court. This unit is ideally located in the sought-after community of Southwood minutes away from transit, shopping, southcenter mall, schools parks and more. Book your showing today with your favorite real estate agent! Seller will consider rent to own as well as seller financing OAC. (id:63267)
Home overview
- Cooling None
- Heat type Baseboard heaters
- # total stories 3
- Construction materials Wood frame
- # parking spaces 1
- # full baths 1
- # total bathrooms 1.0
- # of above grade bedrooms 2
- Flooring Carpeted, laminate
- Has fireplace (y/n) Yes
- Community features Pets allowed with restrictions
- Subdivision Southwood
- Lot size (acres) 0.0
- Building size 822
- Listing # A2249724
- Property sub type Single family residence
- Status Active
- Storage 0.89m X 2.057m
Level: Main - Bedroom 3.1m X 2.768m
Level: Main - Primary bedroom 3.862m X 3.149m
Level: Main - Kitchen 2.463m X 2.768m
Level: Main - Living room 5.054m X 3.886m
Level: Main - Other 2.033m X 2.134m
Level: Main - Dining room 2.591m X 2.819m
Level: Main - Bathroom (# of pieces - 4) 1.5m X 3.149m
Level: Main - Other 1.753m X 5.486m
Level: Main
- Listing source url Https://www.realtor.ca/real-estate/28750266/7312-315-southampton-drive-calgary-southwood
- Listing type identifier Idx

$-156
/ Month

