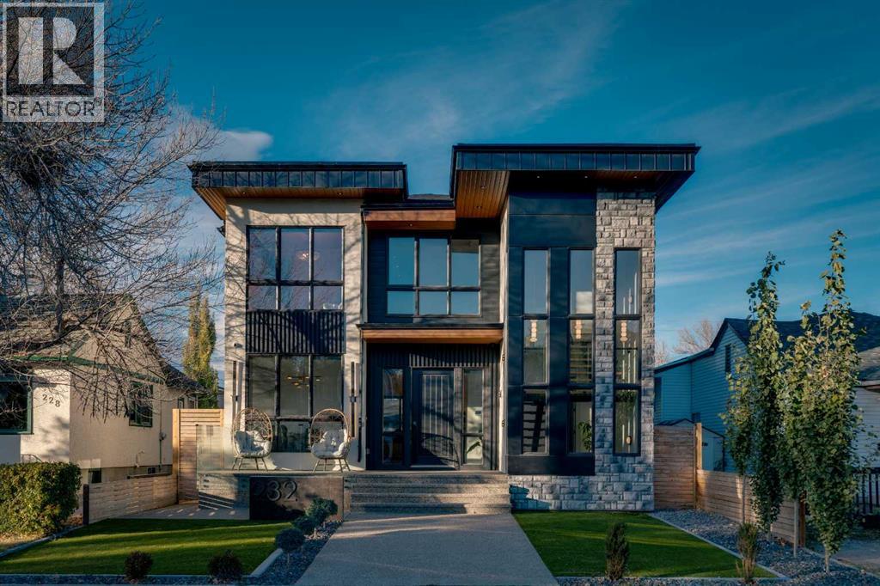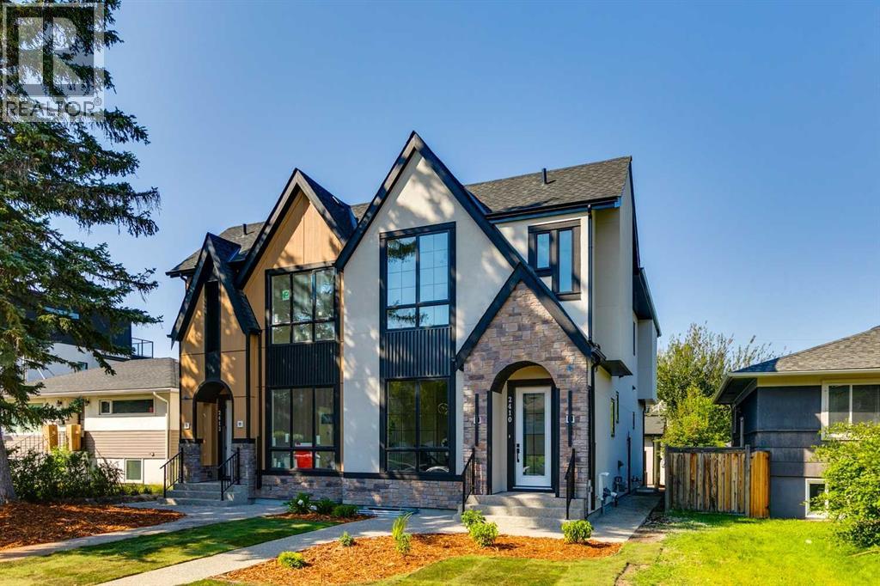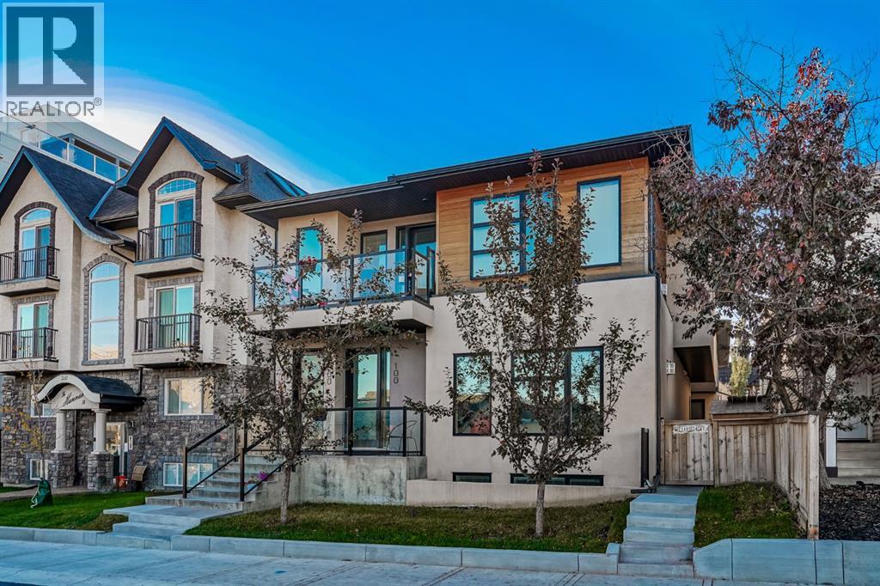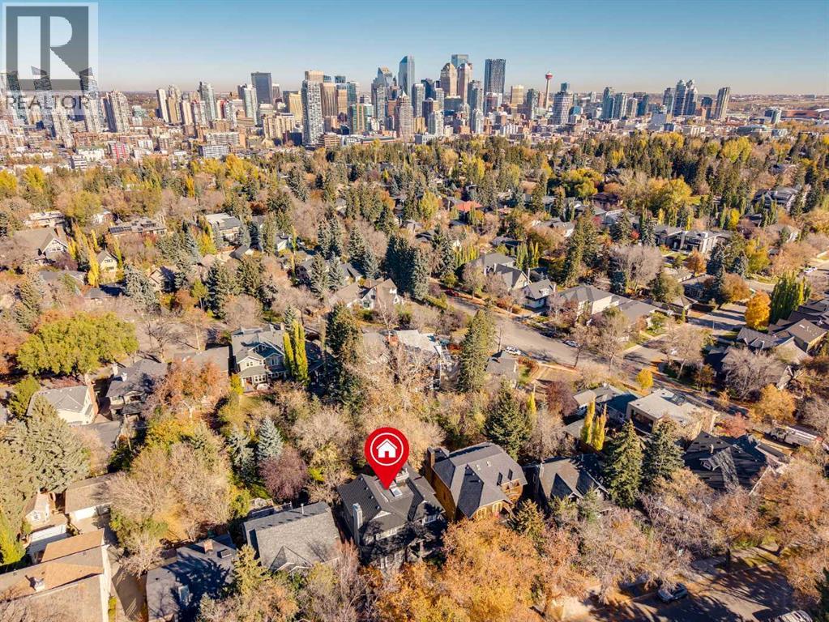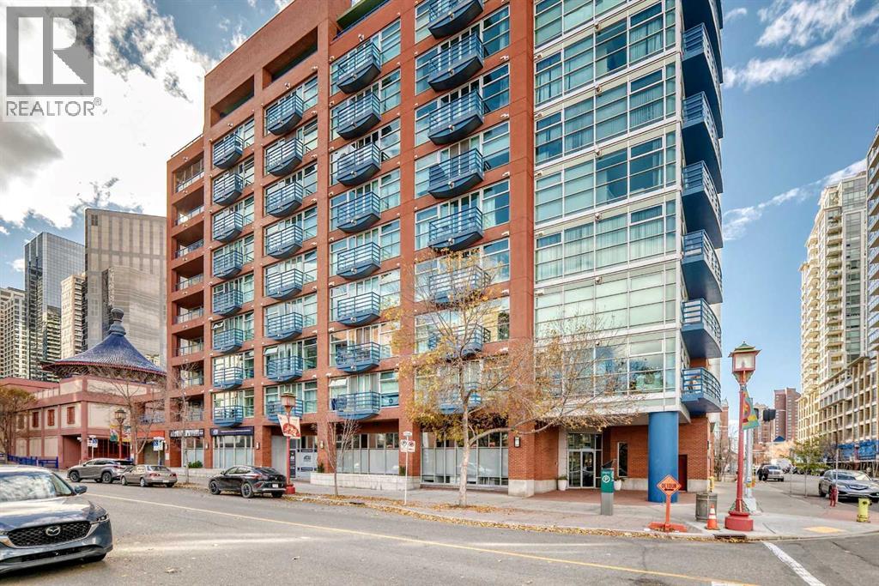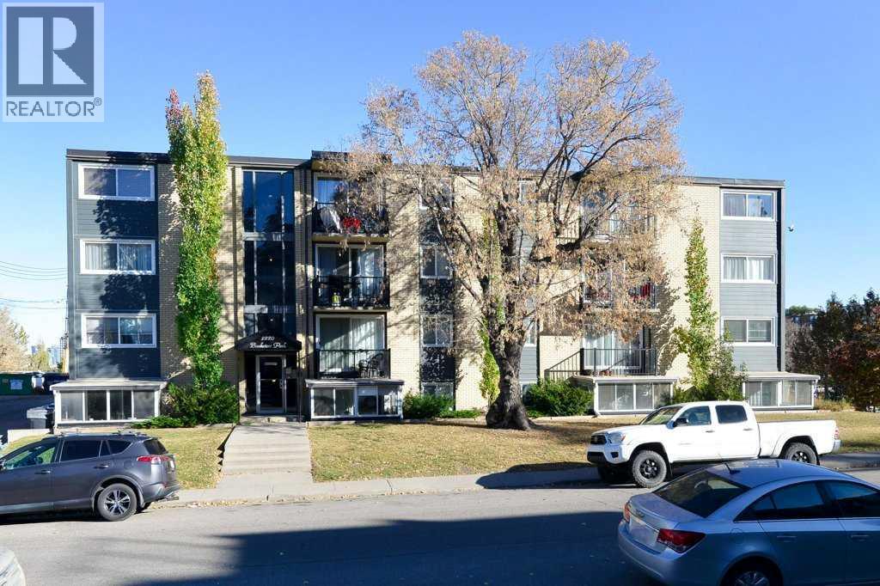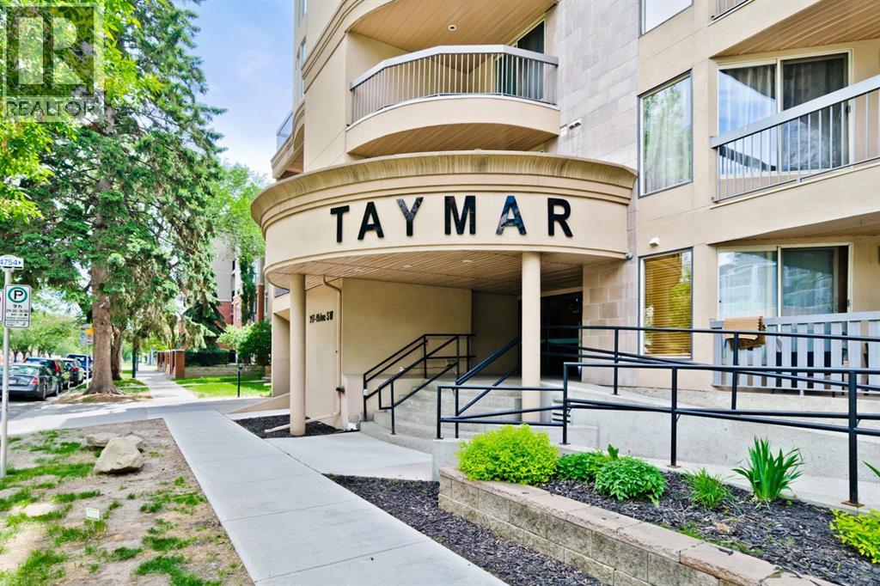
Highlights
Description
- Home value ($/Sqft)$413/Sqft
- Time on Houseful66 days
- Property typeSingle family
- StyleLoft
- Median school Score
- Year built1981
- Mortgage payment
Introducing a stunning lofted condo with an amazing walk score in the highly desirable community of Mission. This trendy home places you just around the corner from local restaurants, cafes, and shops, while the new convention centre, Saddledome, and Stampede grounds are just a short walk away. It's an ideal location for those who love urban living and convenience. Step inside to an open main floor featuring soaring 18-foot ceilings, creating a bright and welcoming atmosphere. The abundant natural light floods the space, making it perfect for entertaining or unwinding after a long day. The fantastic kitchen boasts a huge island with a raised eating bar and limestone counters, flowing seamlessly into the dining room and a spacious living room. A three-sided gas fireplace adds warmth and charm, and there's even a home office area for your convenience. Moving up to the lofted area, you'll find a spacious primary bedroom complete with in-suite laundry and a great four-piece ensuite bathroom. Step out onto your private patio to soak up the southern sun and enjoy urban views—a perfect spot for morning coffee or evening relaxation. There's also a half bath on the main floor and full central air conditioning to keep you comfortable year-round. This home comes complete with an underground parking stall and a storage locker right at your parking spot. Plus, the condo fee is all-inclusive, covering heat, water, sewer, and even electricity—making living here hassle-free. Don't miss out on this must-see condo that perfectly blends style, convenience, and location. Book your viewing today and experience urban living at its finest! (id:63267)
Home overview
- Cooling Central air conditioning
- Heat source Natural gas
- # total stories 4
- # parking spaces 1
- Has garage (y/n) Yes
- # full baths 1
- # half baths 1
- # total bathrooms 2.0
- # of above grade bedrooms 1
- Flooring Hardwood
- Has fireplace (y/n) Yes
- Community features Pets allowed with restrictions
- Subdivision Mission
- Directions 2022845
- Lot size (acres) 0.0
- Building size 1040
- Listing # A2248333
- Property sub type Single family residence
- Status Active
- Kitchen 3.633m X 2.743m
Level: Main - Living room 4.673m X 3.862m
Level: Main - Dining room 3.682m X 2.49m
Level: Main - Bathroom (# of pieces - 2) 1.423m X 1.372m
Level: Main - Den 1.881m X 1.347m
Level: Main - Primary bedroom 5.892m X 3.633m
Level: Upper - Bathroom (# of pieces - 4) 2.286m X 1.5m
Level: Upper
- Listing source url Https://www.realtor.ca/real-estate/28737396/410-317-19-avenue-sw-calgary-mission
- Listing type identifier Idx

$-277
/ Month







