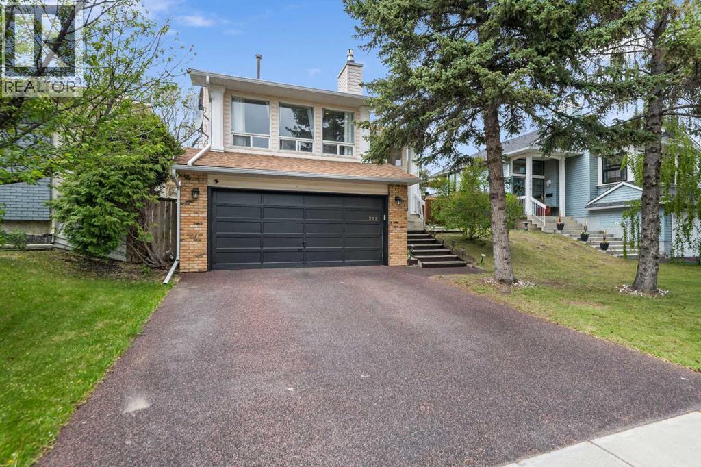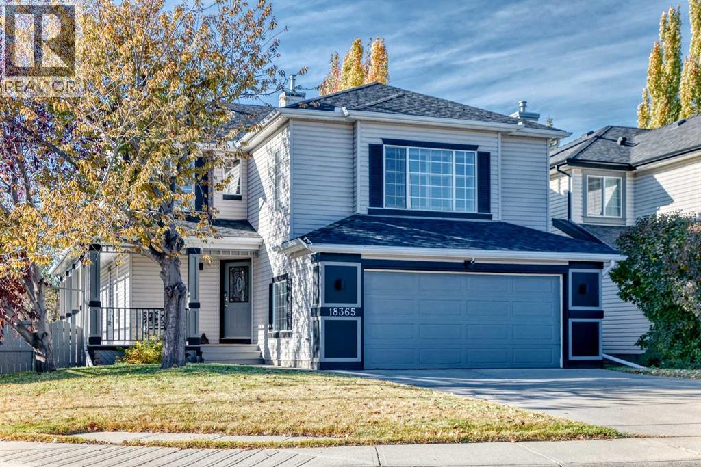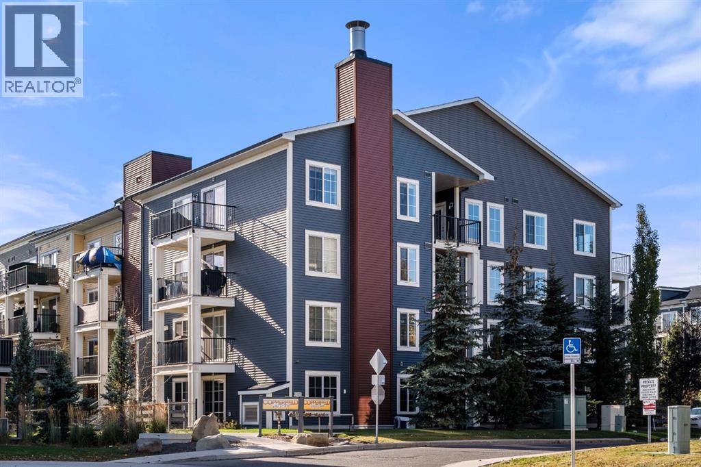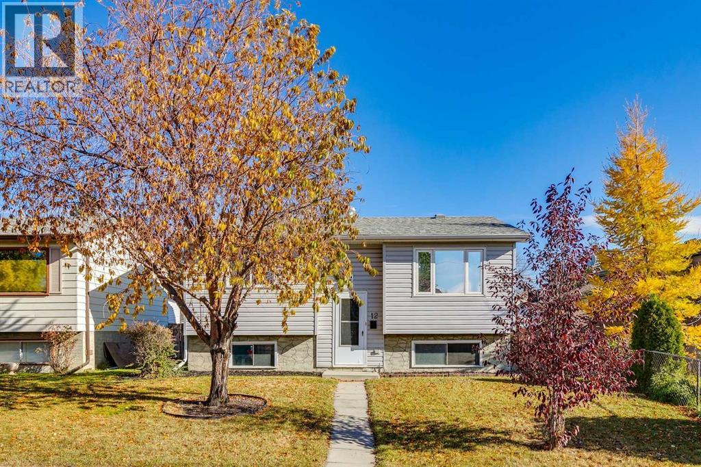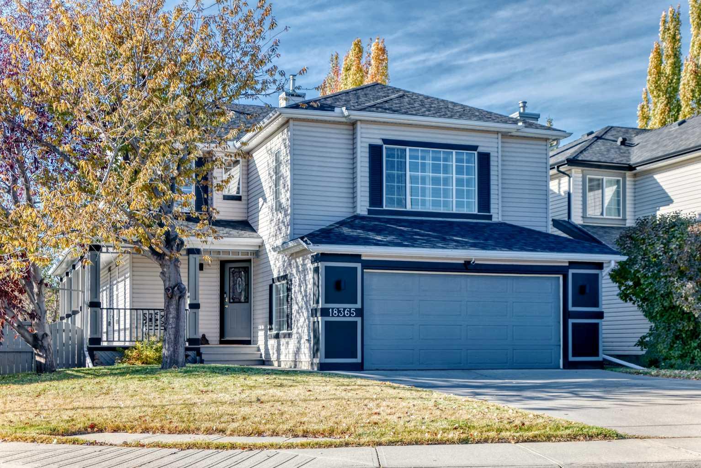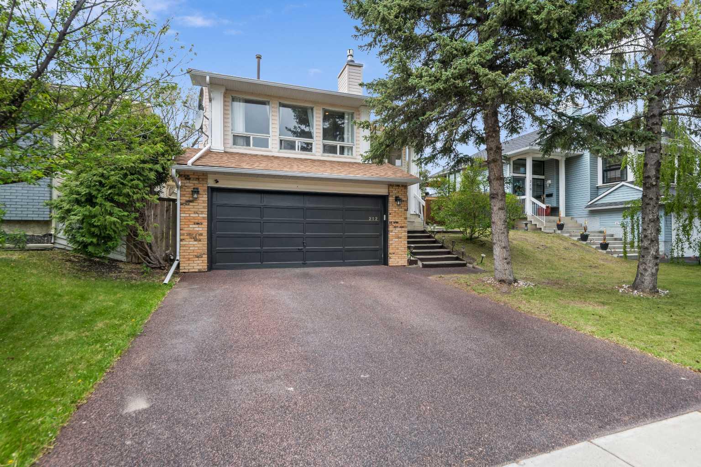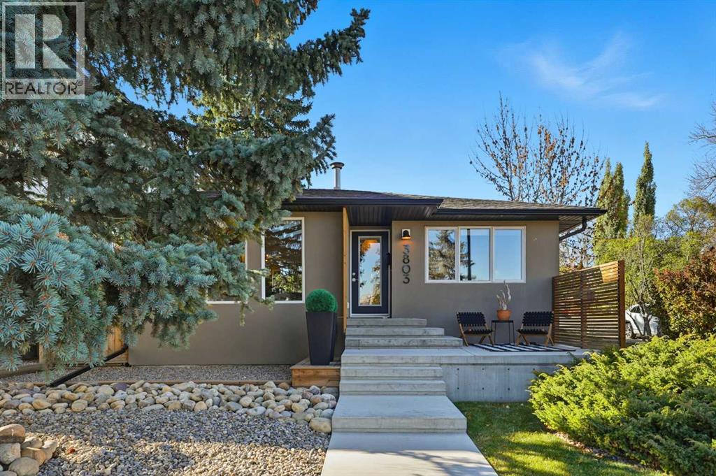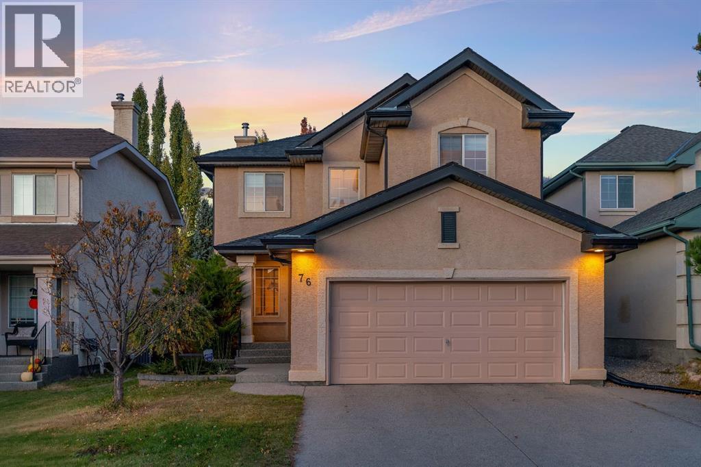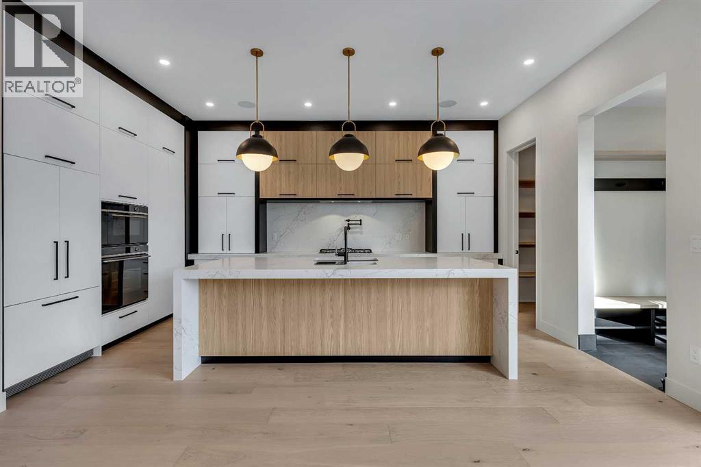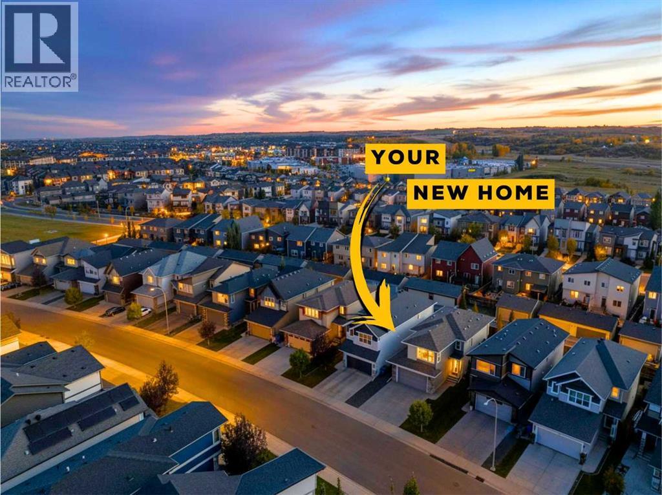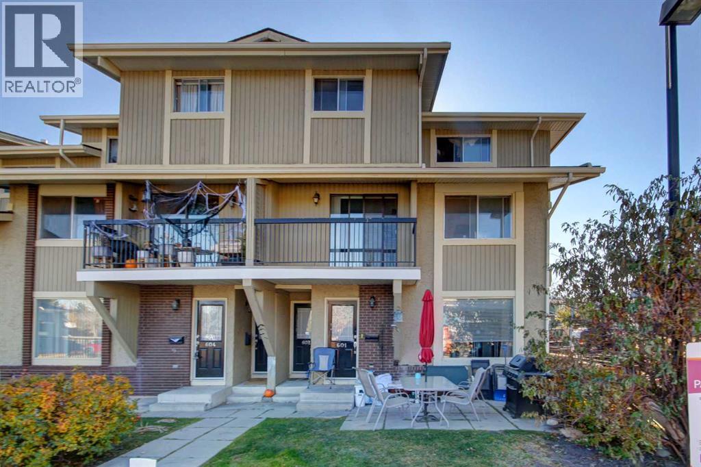- Houseful
- AB
- Calgary
- Douglasdale - Glen
- 319 Douglas Glen Blvd SE
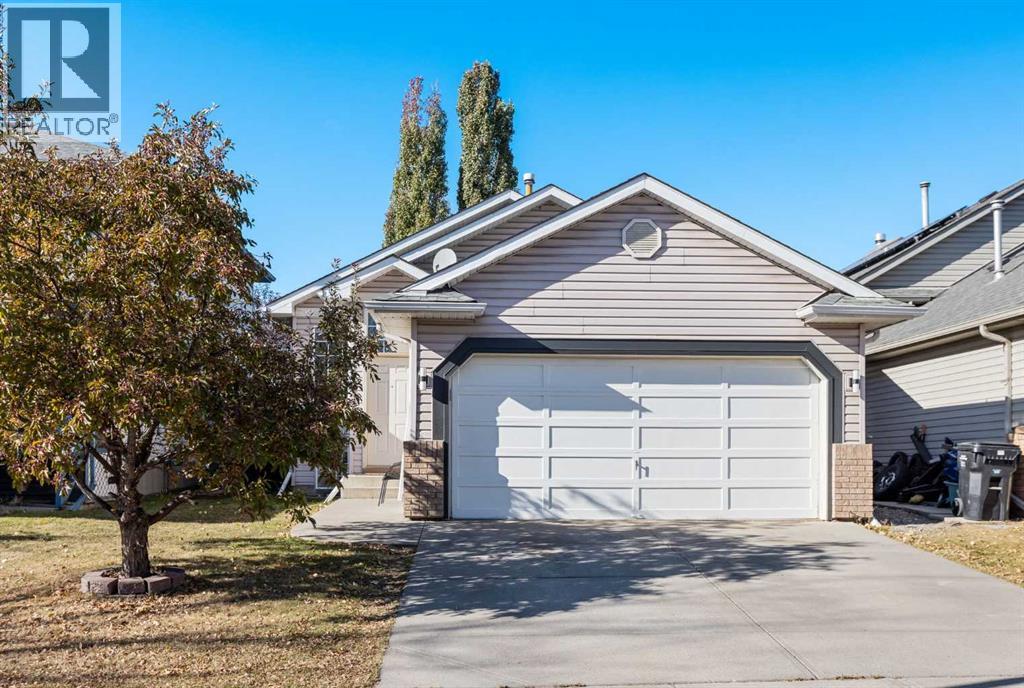
319 Douglas Glen Blvd SE
319 Douglas Glen Blvd SE
Highlights
Description
- Home value ($/Sqft)$544/Sqft
- Time on Housefulnew 5 hours
- Property typeSingle family
- StyleBi-level
- Neighbourhood
- Median school Score
- Lot size3,897 Sqft
- Year built1994
- Garage spaces2
- Mortgage payment
Bright & Beautifully Updated Bi-Level in a Fantastic Location! Welcome to this charming and nicely updated bi-level home nestled in the highly desirable community of Douglas Glen. From the moment you step inside, you’ll appreciate the bright, open feel of this home, enhanced by new luxury vinyl plank flooring, fresh paint, modern lighting, and smooth, scraped ceilings that give the space a clean, contemporary look. The spacious front entryway provides a warm welcome and plenty of room to greet your guests. A few steps up leads to the main living area, where the home’s sunny, nostalgic character shines through. The large kitchen features ample cabinetry, a convenient sit-up breakfast bar, and a generous dining area—perfect for family meals or entertaining friends. From here, step out to your back deck and yard, ideal for summer barbecues and enjoying the outdoors. The main level offers three bedrooms, including a primary bedroom situated quietly at the back of the home, plus a beautifully updated 4-piece bathroom. The fully finished lower level adds exceptional versatility with a fourth bedroom, another full bathroom, and a spacious recreation area that can easily accommodate a family room, home office, or hobby space. There’s also ample storage in the lower storage room and the double attached garage. Located just steps from parks, playgrounds, pathways, an outdoor rink, and the incredible Fish Creek Park, this home combines comfort and convenience in one of Calgary’s most loved communities. Douglas Glen offers easy access to shopping, schools, restaurants, and major routes—everything you need is right at your doorstep. This is not just a home - its a lifestyle... see it in person with your favorite realtor today (id:63267)
Home overview
- Cooling None
- Heat type Forced air
- # total stories 1
- Construction materials Wood frame
- Fencing Fence
- # garage spaces 2
- # parking spaces 4
- Has garage (y/n) Yes
- # full baths 2
- # total bathrooms 2.0
- # of above grade bedrooms 4
- Flooring Carpeted, vinyl plank
- Subdivision Douglasdale/glen
- Lot desc Landscaped, lawn
- Lot dimensions 362
- Lot size (acres) 0.08944897
- Building size 1116
- Listing # A2266390
- Property sub type Single family residence
- Status Active
- Storage 6.605m X 6.91m
Level: Lower - Bedroom 3.581m X 3.481m
Level: Lower - Recreational room / games room 5.41m X 10.567m
Level: Lower - Bathroom (# of pieces - 4) Level: Lower
- Primary bedroom 3.734m X 3.606m
Level: Main - Bathroom (# of pieces - 4) Level: Main
- Living room 4.319m X 4.191m
Level: Main - Kitchen 4.343m X 4.496m
Level: Main - Dining room 3.252m X 2.643m
Level: Main - Bedroom 3.048m X 2.691m
Level: Main - Bedroom 3.024m X 2.996m
Level: Main
- Listing source url Https://www.realtor.ca/real-estate/29025181/319-douglas-glen-boulevard-se-calgary-douglasdaleglen
- Listing type identifier Idx

$-1,619
/ Month

