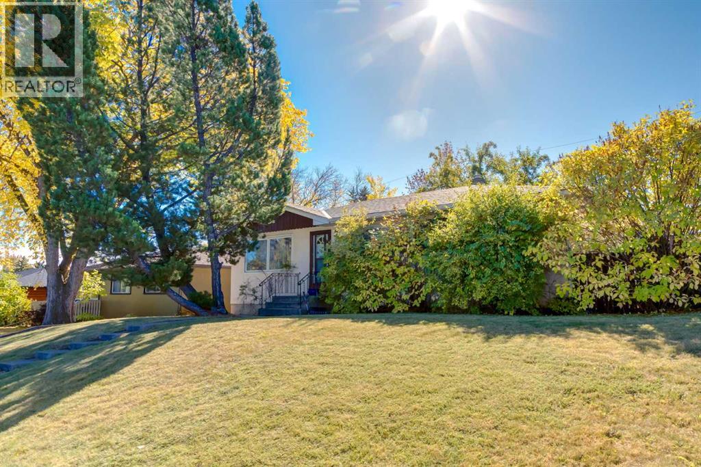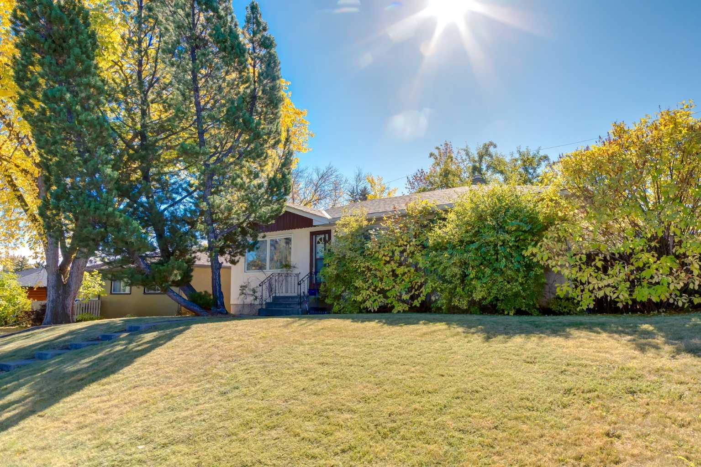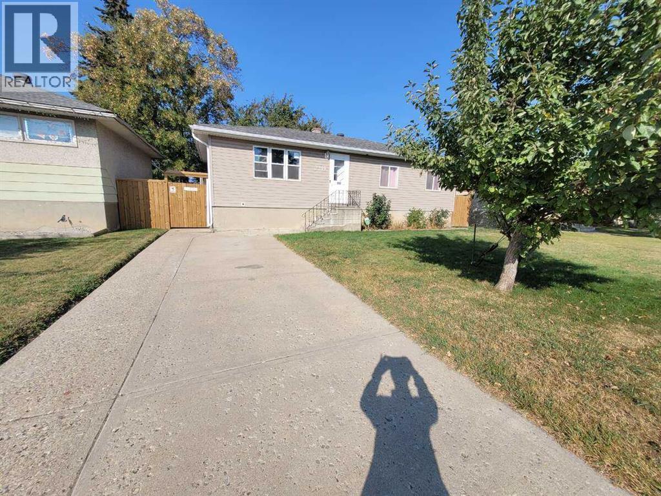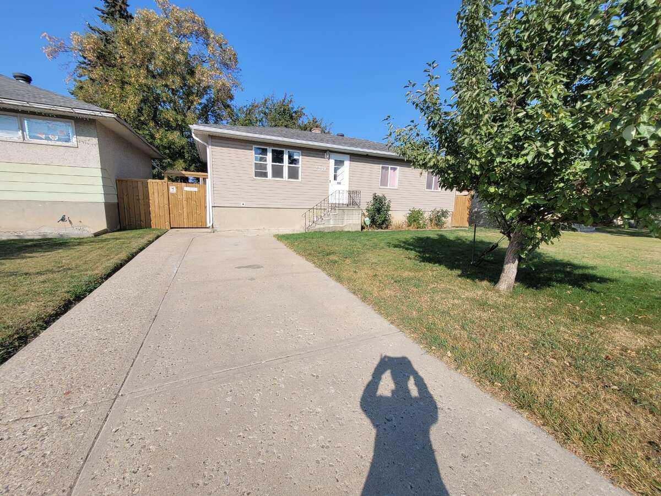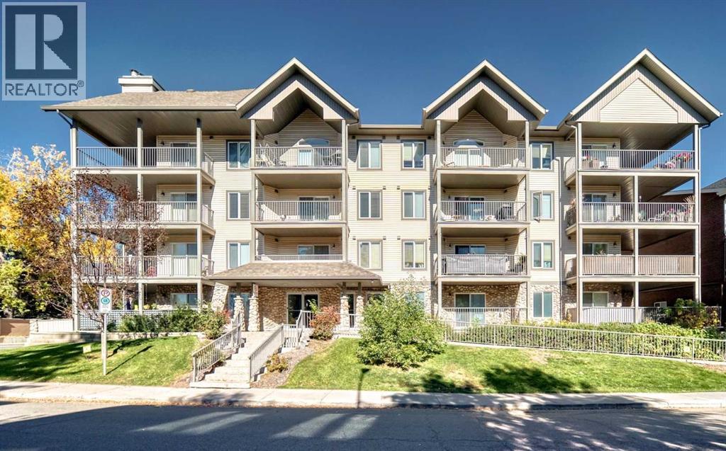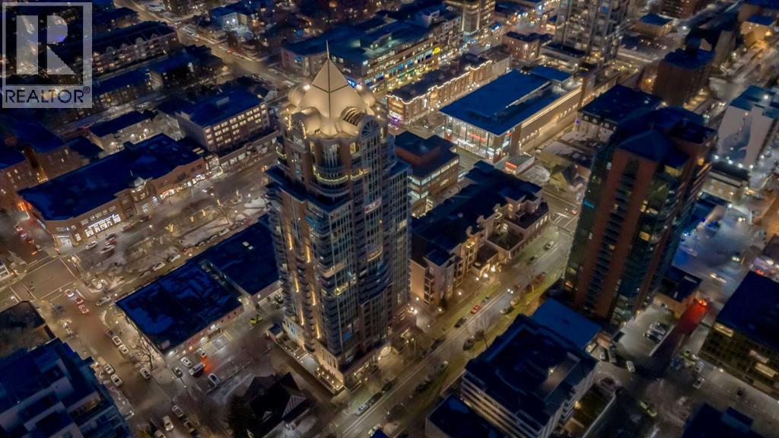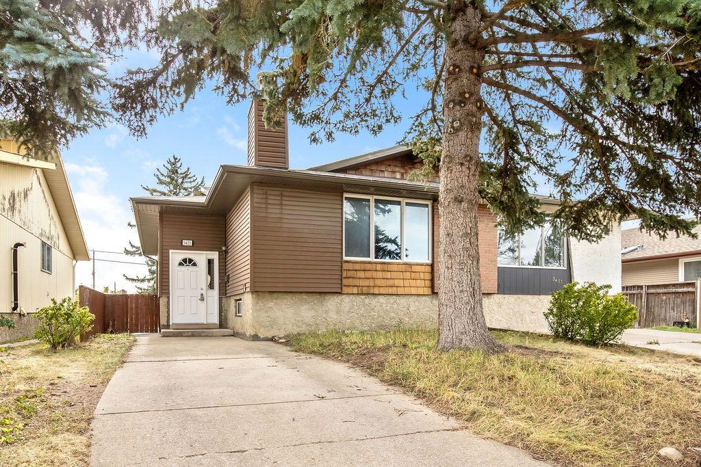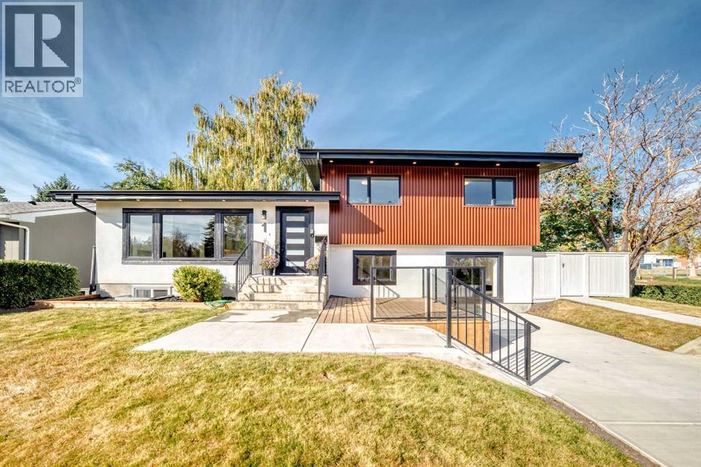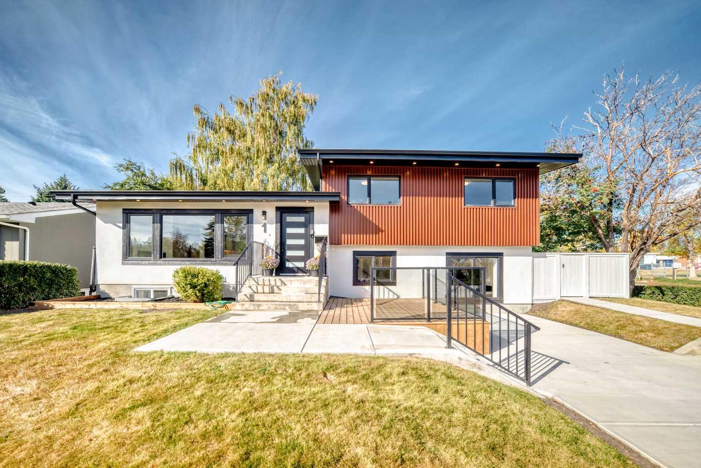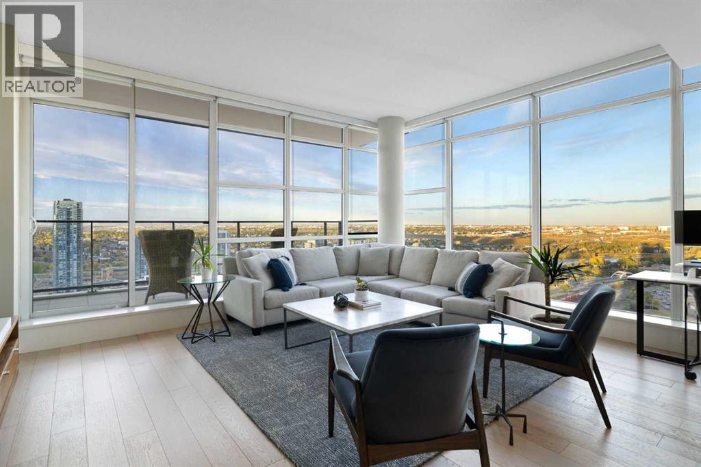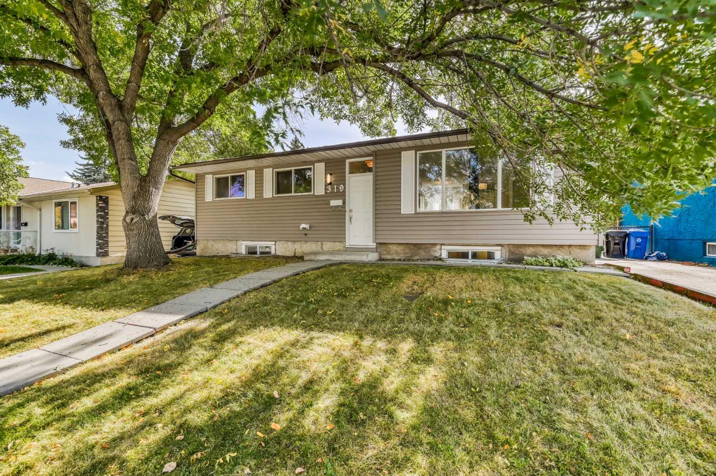
Highlights
Description
- Home value ($/Sqft)$572/Sqft
- Time on Housefulnew 2 hours
- Property typeResidential
- StyleBungalow
- Neighbourhood
- Median school Score
- Lot size5,227 Sqft
- Year built1976
- Mortgage payment
This beautifully updated bungalow in the heart of Ogden offers 1,083 sqft of bright, modern living space and exceptional versatility — perfect for families, investors, or anyone looking for a move-in-ready home. Step inside to find luxury vinyl plank flooring (installed in 2023), a fresh, contemporary design, and a spacious main floor featuring a welcoming living room, a stylish kitchen with quality stainless steel appliances, and three comfortable bedrooms. A full 3-piece bathroom and in-suite laundry complete the upper level. The fully developed basement offers 964.85 SF of incredible flexibility, featuring two bedrooms, a second kitchen with stainless steel appliances, a generous recreation area, a 3-piece bathroom, and its own washer & dryer. Outside, you’ll love the expansive south-facing backyard, ideal for relaxing or entertaining, and the large front driveway with room for two or more vehicles. The home is topped with a newer roof, surrounded by a mature, picturesque tree that adds charm and curb appeal. Located in a family-friendly community, this property is close to schools, parks, shopping, and major routes — offering easy access to downtown and beyond. Move-in ready, income-ready, and freshly renovated — this Ogden gem checks every box.
Home overview
- Cooling Central air
- Heat type Forced air, natural gas
- Pets allowed (y/n) No
- Construction materials Vinyl siding, wood frame
- Roof Asphalt shingle
- Fencing Fenced
- Other structures Shed
- # parking spaces 2
- Parking desc Driveway, front drive, off street, parking pad
- # full baths 2
- # total bathrooms 2.0
- # of above grade bedrooms 5
- # of below grade bedrooms 2
- Flooring Tile, vinyl plank
- Appliances Dishwasher, dryer, electric range, microwave, refrigerator, washer, window coverings
- Laundry information In basement,main level
- County Calgary
- Subdivision Ogden
- Zoning description R-cg
- Exposure N
- Lot desc Back yard, front yard, low maintenance landscape, rectangular lot, street lighting
- Lot size (acres) 0.12
- Basement information Finished,full,suite
- Building size 1083
- Mls® # A2261262
- Property sub type Single family residence
- Status Active
- Tax year 2025
- Listing type identifier Idx

$-1,653
/ Month

